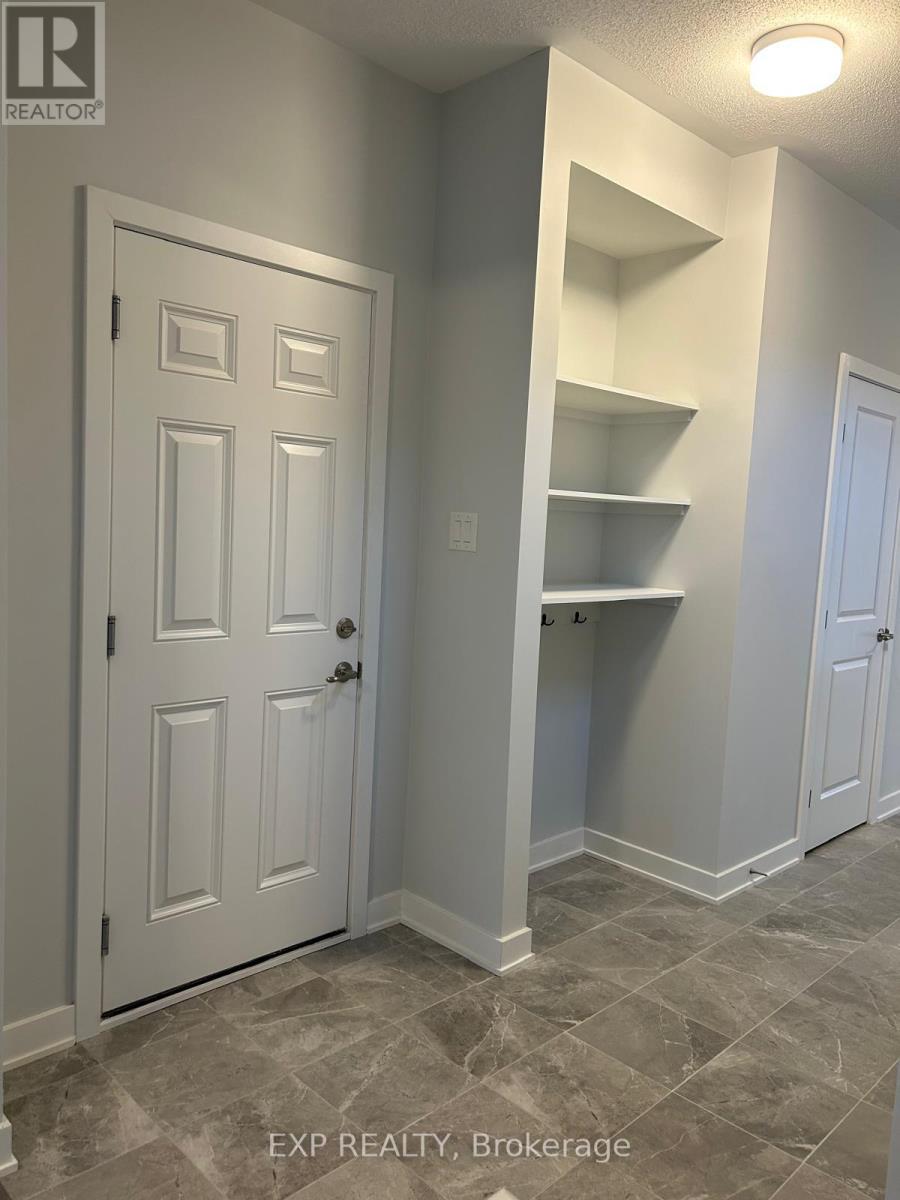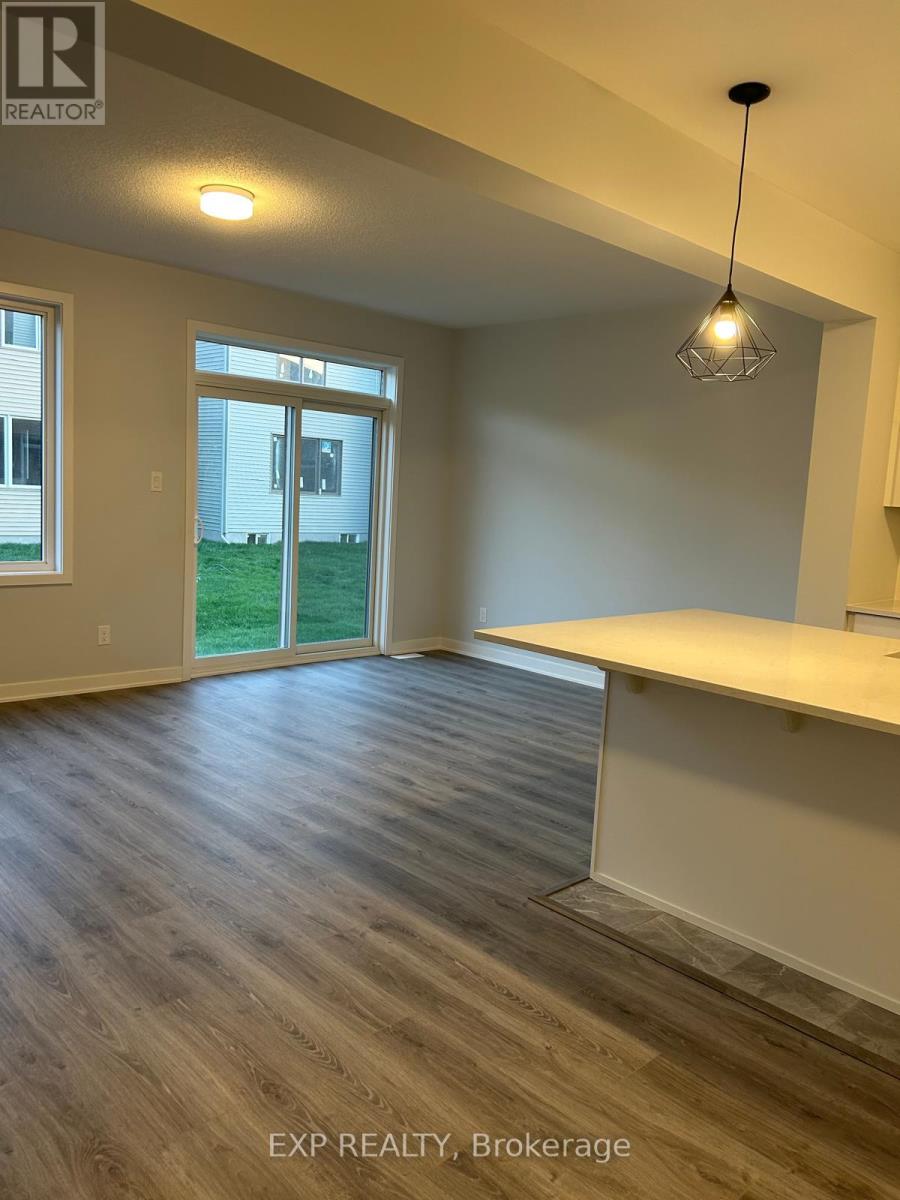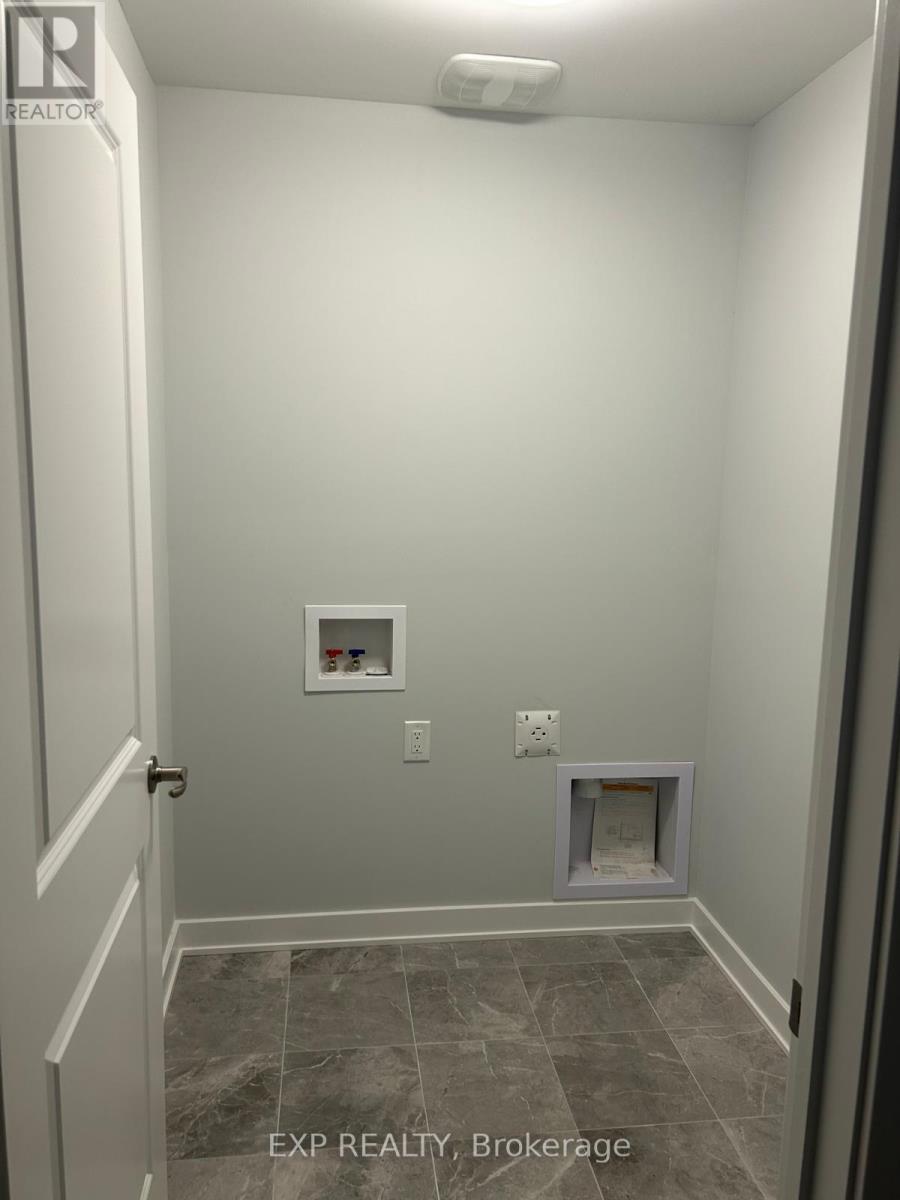514 Filly Terrace Ottawa, Ontario K0A 2Z0
$2,550 Monthly
2023 Built End unit Townhouse. Upon entrance is the foyer, and the garage door to your left. The living room boasts hardwood flooring in the dining area and the kitchen is covered with bright tiles and sleek quartz countertops with cabinets spaces for storage. Upper levels have lots of space, a washing machine, and a dryer. The primary bedroom ensuite is 3piece, a stand-up shower, a sink, toilet, and the two bedrooms have lots of natural light to help you relax after a long day with a primary bathroom. The basement is Finished to use as Recreation Room.Pictures from before current tenant moved in. (id:19720)
Property Details
| MLS® Number | X11901961 |
| Property Type | Single Family |
| Community Name | 8209 - Goulbourn Twp From Franktown Rd/South To Rideau |
| Parking Space Total | 3 |
Building
| Bathroom Total | 3 |
| Bedrooms Above Ground | 3 |
| Bedrooms Total | 3 |
| Appliances | Water Meter |
| Basement Development | Finished |
| Basement Type | Full (finished) |
| Construction Style Attachment | Attached |
| Cooling Type | Central Air Conditioning |
| Exterior Finish | Brick |
| Foundation Type | Block |
| Half Bath Total | 1 |
| Heating Fuel | Natural Gas |
| Heating Type | Forced Air |
| Stories Total | 2 |
| Type | Row / Townhouse |
| Utility Water | Municipal Water |
Parking
| Attached Garage | |
| Covered |
Land
| Acreage | No |
| Sewer | Sanitary Sewer |
Interested?
Contact us for more information
Amolpreet Kaur
Salesperson
343 Preston Street, 11th Floor
Ottawa, Ontario K1S 1N4
(866) 530-7737
(647) 849-3180

























