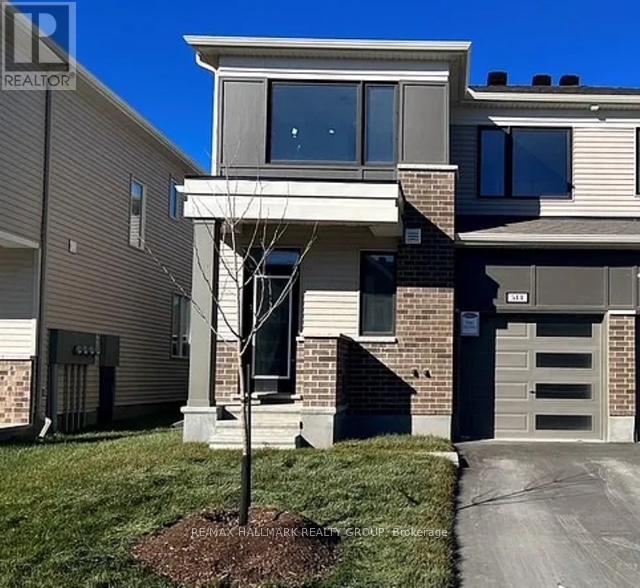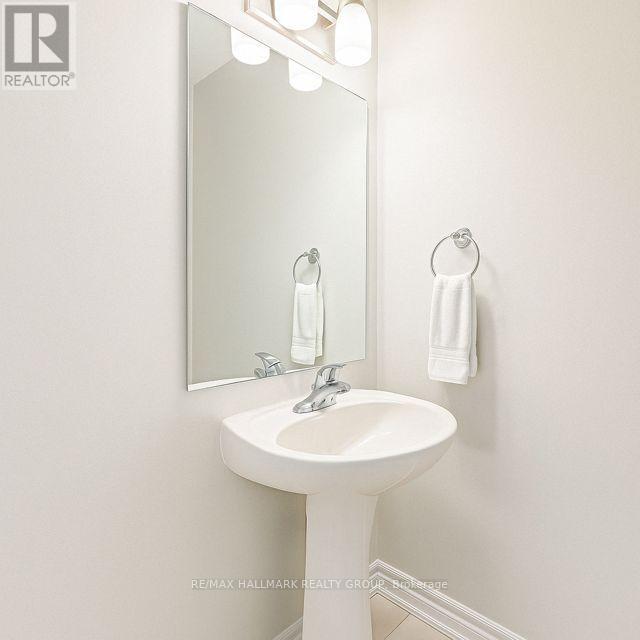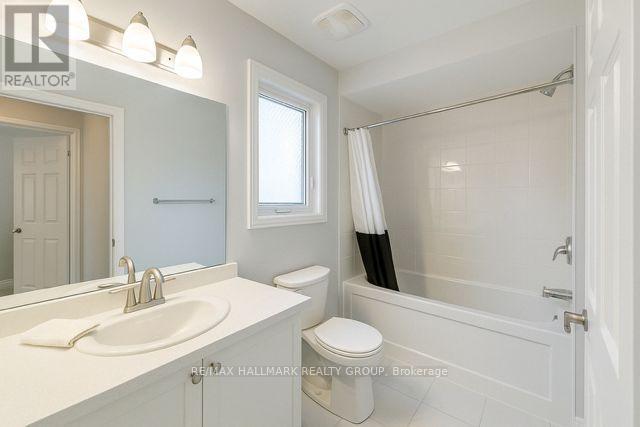Call Us: 613-457-5000
514 Flagstaff Drive Ottawa, Ontario K2J 3V5
3 Bedroom
3 Bathroom
1,500 - 2,000 ft2
Central Air Conditioning
Forced Air
$2,650 Monthly
Three Bed, Three Bath End Unit Townhome With Finished Basement. Hardwood On The Main Floor. Quartz Countertops, stainless steal appliances. Large primary Suite with walk in closet and attached ensuite Bathroom. Great family friendly neighbourhood. Available for May1st, 1 year lease preferred. (id:19720)
Property Details
| MLS® Number | X12091871 |
| Property Type | Single Family |
| Community Name | 7711 - Barrhaven - Half Moon Bay |
| Parking Space Total | 2 |
Building
| Bathroom Total | 3 |
| Bedrooms Above Ground | 3 |
| Bedrooms Total | 3 |
| Appliances | Garage Door Opener Remote(s), Water Heater |
| Basement Development | Finished |
| Basement Type | N/a (finished) |
| Construction Style Attachment | Attached |
| Cooling Type | Central Air Conditioning |
| Exterior Finish | Vinyl Siding, Brick Facing |
| Foundation Type | Block, Poured Concrete |
| Half Bath Total | 1 |
| Heating Fuel | Natural Gas |
| Heating Type | Forced Air |
| Stories Total | 2 |
| Size Interior | 1,500 - 2,000 Ft2 |
| Type | Row / Townhouse |
| Utility Water | Municipal Water |
Parking
| Attached Garage | |
| Garage |
Land
| Acreage | No |
| Sewer | Septic System |
| Size Depth | 84 Ft |
| Size Frontage | 26 Ft ,10 In |
| Size Irregular | 26.9 X 84 Ft |
| Size Total Text | 26.9 X 84 Ft |
https://www.realtor.ca/real-estate/28188886/514-flagstaff-drive-ottawa-7711-barrhaven-half-moon-bay
Contact Us
Contact us for more information

Lisa Awgu
Salesperson
www.lisaawgu.com/
RE/MAX Hallmark Realty Group
1 Duncan Mill Road Unit A
Toronto, Ontario M3B 1Z2
1 Duncan Mill Road Unit A
Toronto, Ontario M3B 1Z2
(647) 872-3576
www.hallmarkottawa.com/



















