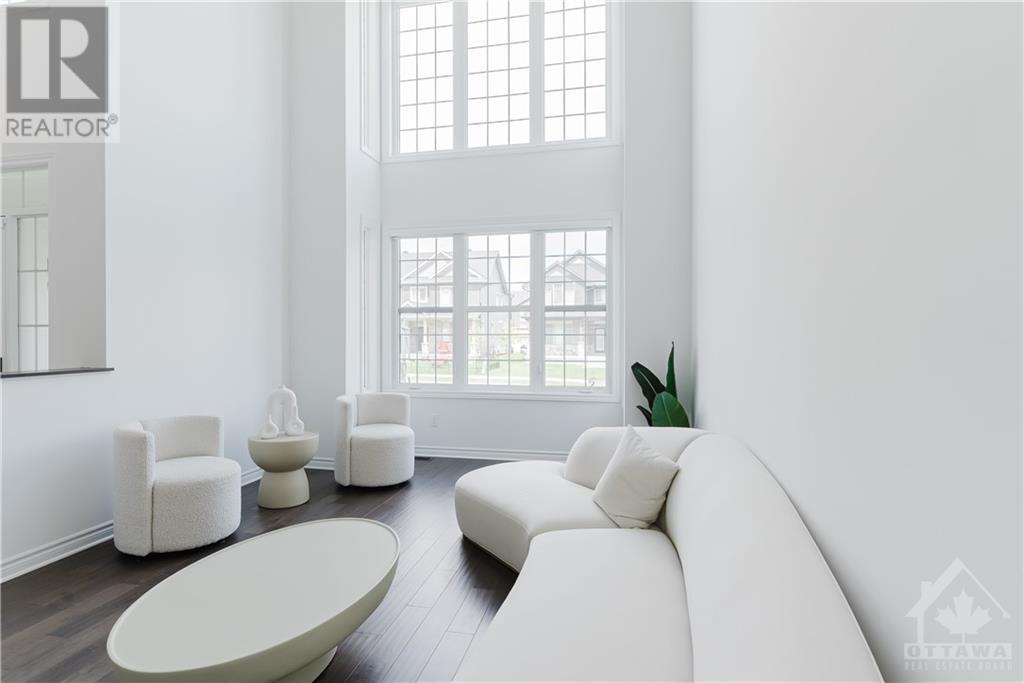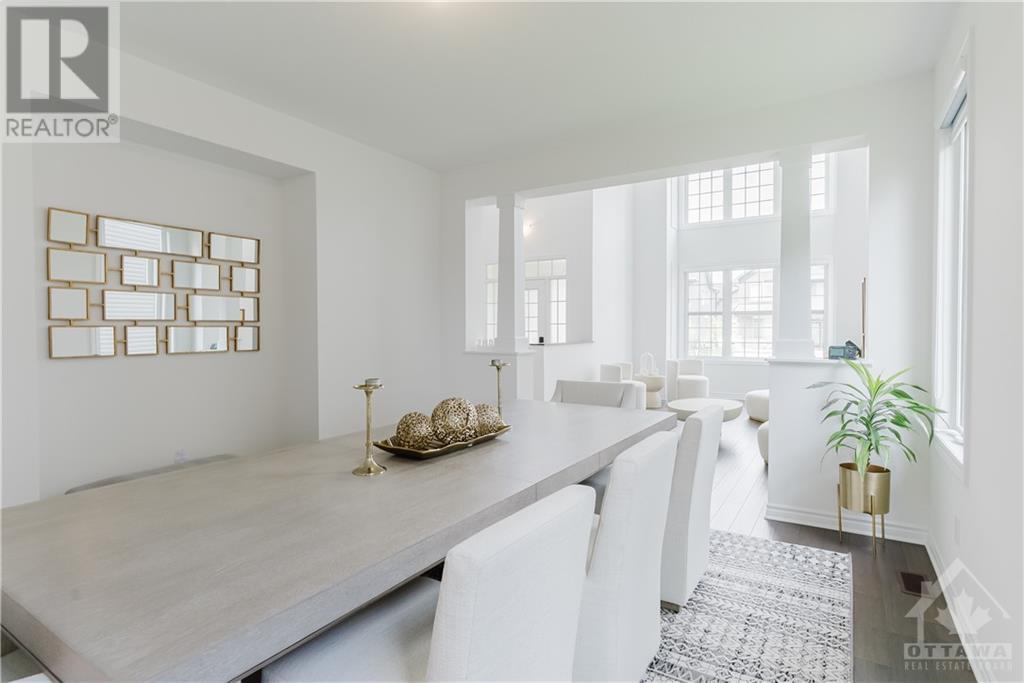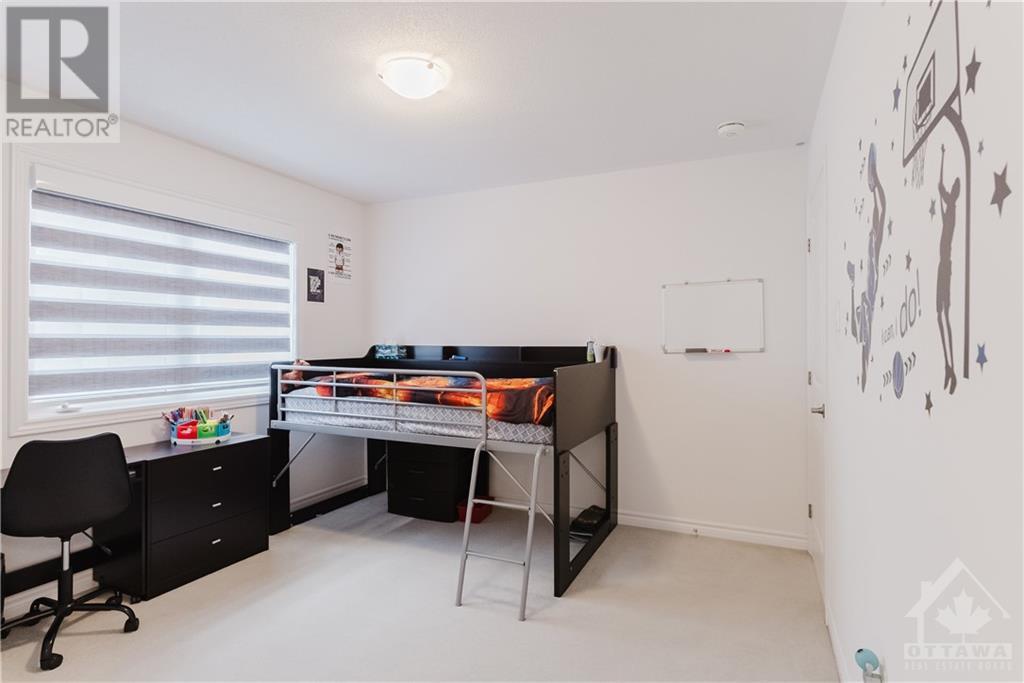515 Albert Boyd Private Ottawa, Ontario K0A 1L0
$1,149,900Maintenance, Common Area Maintenance, Ground Maintenance, Other, See Remarks, Sewer, Parcel of Tied Land
$219 Monthly
Maintenance, Common Area Maintenance, Ground Maintenance, Other, See Remarks, Sewer, Parcel of Tied Land
$219 MonthlyThis stunning 4-bedroom, 4-bathroom residence is a masterpiece of luxury and style, offering an unparalleled living experience. Every detail in this home exudes elegance, from high-end flooring to an abundance of natural light. The entryway features an elegant and open design, with large windows, all thoughtfully designed to welcome guests. The main floor office adds versatility to the well-designed layout. The great room, with its soaring ceilings, creates an open, inviting ambiance. At the heart of the home is a chef’s kitchen that will delight any culinary enthusiast, featuring top-of-the-line appliances, cabinetry, and exquisite countertops. Adjacent is a charming breakfast nook and sunroom, ideal for relaxing with morning coffee. The second floor loft provides additional flexibility as family space or media room. Outside, an in-ground pool, installed in 2022, offering the perfect setting for relaxation and entertaining. This home is a true sanctuary of modern comfort and elegance. (id:19720)
Property Details
| MLS® Number | 1414671 |
| Property Type | Single Family |
| Neigbourhood | Carp (Diamondview Estates) |
| Community Features | Adult Oriented, Family Oriented |
| Easement | Right Of Way |
| Features | Balcony, Automatic Garage Door Opener |
| Parking Space Total | 4 |
| Pool Type | Inground Pool |
Building
| Bathroom Total | 4 |
| Bedrooms Above Ground | 4 |
| Bedrooms Total | 4 |
| Appliances | Refrigerator, Oven - Built-in, Cooktop, Dishwasher, Dryer, Hood Fan, Microwave Range Hood Combo, Washer, Blinds |
| Basement Development | Unfinished |
| Basement Type | Full (unfinished) |
| Constructed Date | 2020 |
| Construction Material | Poured Concrete |
| Construction Style Attachment | Detached |
| Cooling Type | Central Air Conditioning, Air Exchanger |
| Exterior Finish | Stone, Siding |
| Fire Protection | Smoke Detectors |
| Fireplace Present | Yes |
| Fireplace Total | 2 |
| Flooring Type | Carpet Over Hardwood, Hardwood, Ceramic |
| Foundation Type | Poured Concrete |
| Half Bath Total | 1 |
| Heating Fuel | Natural Gas |
| Heating Type | Forced Air |
| Stories Total | 2 |
| Type | House |
| Utility Water | Municipal Water |
Parking
| Attached Garage |
Land
| Acreage | No |
| Fence Type | Fenced Yard |
| Sewer | Septic System |
| Size Depth | 129 Ft ,8 In |
| Size Frontage | 60 Ft ,3 In |
| Size Irregular | 60.21 Ft X 129.69 Ft |
| Size Total Text | 60.21 Ft X 129.69 Ft |
| Zoning Description | Res |
Rooms
| Level | Type | Length | Width | Dimensions |
|---|---|---|---|---|
| Second Level | Bedroom | 21'0" x 10'1" | ||
| Second Level | Bedroom | 11'5" x 11'0" | ||
| Second Level | Bedroom | 14'0" x 12'0" | ||
| Second Level | Primary Bedroom | 18'0" x 16'8" | ||
| Second Level | Other | 11'0" x 8'5" | ||
| Second Level | 5pc Ensuite Bath | 15'0" x 11'7" | ||
| Second Level | 3pc Ensuite Bath | 9'0" x 6'7" | ||
| Second Level | 4pc Bathroom | 9'0" x 8'0" | ||
| Second Level | Loft | 13'3" x 10'3" | ||
| Basement | Recreation Room | 50'0" x 36'0" | ||
| Main Level | Great Room | 17'5" x 12'5" | ||
| Main Level | Living Room/fireplace | 17'5" x 14'0" | ||
| Main Level | Dining Room | 14'3" x 11'5" | ||
| Main Level | Kitchen | 17'0" x 12'10" | ||
| Main Level | Eating Area | 14'0" x 12'10" | ||
| Main Level | Sunroom | 13'6" x 12'7" | ||
| Main Level | Office | 13'7" x 10'0" | ||
| Main Level | Laundry Room | 8'1" x 6'5" |
https://www.realtor.ca/real-estate/27492057/515-albert-boyd-private-ottawa-carp-diamondview-estates
Interested?
Contact us for more information

John Sanders
Salesperson
johnsandersrealtor.com/

1749 Woodward Drive
Ottawa, Ontario K2C 0P9
(613) 728-2664
(613) 728-0548

































