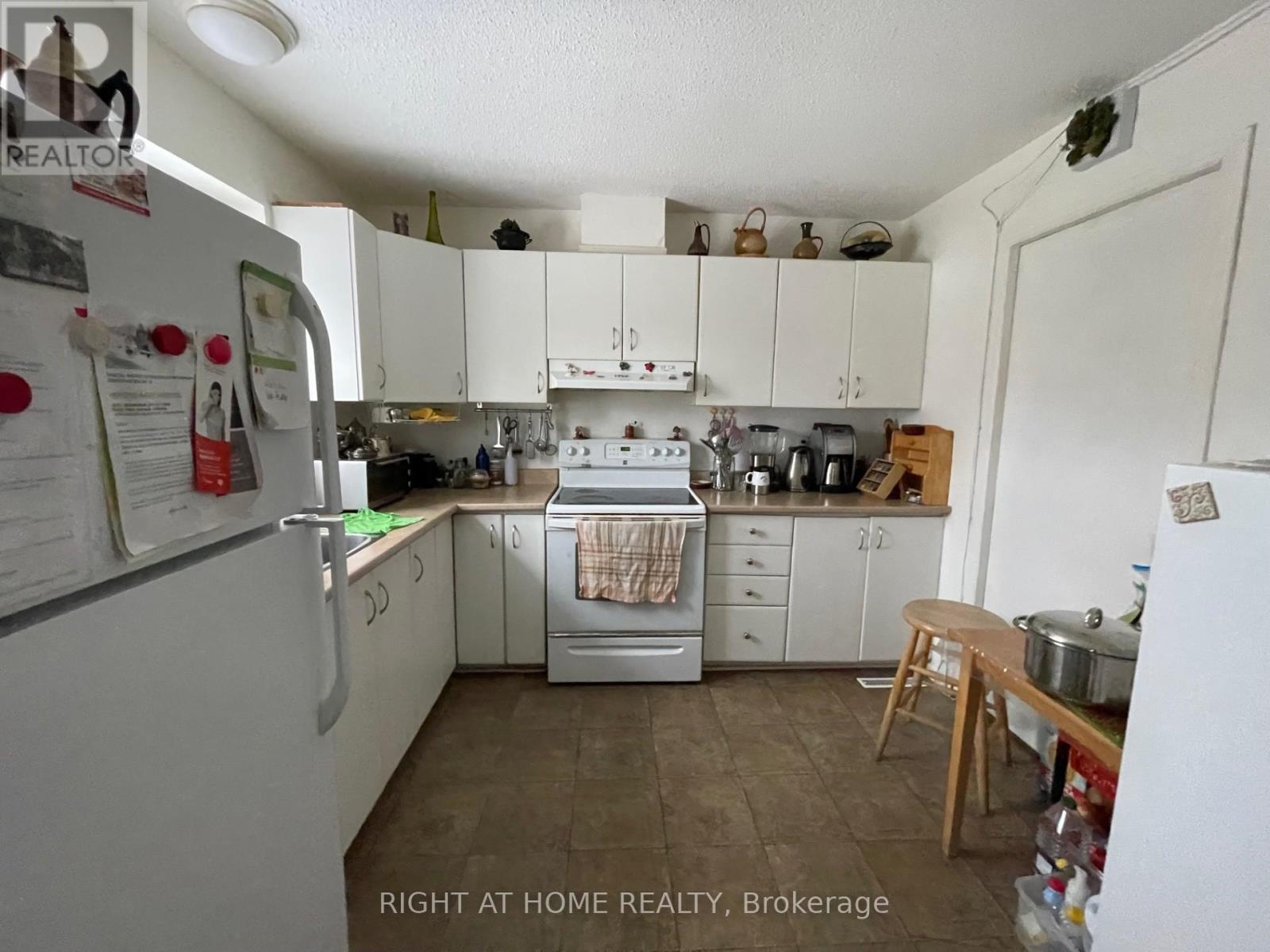52 - 125 Pickford Drive Ottawa, Ontario K2L 2C3
$349,900Maintenance, Water
$337 Monthly
Maintenance, Water
$337 MonthlyWelcome to 125 Pickford. This Lovely affordable and well located 3 bedroom Townhome is perfect for first time home buyers, Investors or those looking to downsize. The open concept living and dining area leads to a fenced in yard perfect for all those friend and family BBQ's. The partially finished lower level features a Rec room as well as laundry and storage. The second floor offers 3 generous sized bedrooms and main bathroom. Located in the sought after Katimavik area close to public transit, shopping, schools, parks shopping and quick access to the 417.Get ready to create lots of memories in your...Home sweet home! (id:19720)
Property Details
| MLS® Number | X12085058 |
| Property Type | Single Family |
| Community Name | 9002 - Kanata - Katimavik |
| Amenities Near By | Public Transit, Schools, Park |
| Community Features | Pet Restrictions |
| Equipment Type | Water Heater - Gas |
| Features | Carpet Free |
| Parking Space Total | 1 |
| Rental Equipment Type | Water Heater - Gas |
Building
| Bathroom Total | 2 |
| Bedrooms Above Ground | 3 |
| Bedrooms Total | 3 |
| Appliances | Dryer, Stove, Washer, Refrigerator |
| Basement Development | Partially Finished |
| Basement Type | N/a (partially Finished) |
| Exterior Finish | Brick, Vinyl Siding |
| Foundation Type | Poured Concrete |
| Half Bath Total | 1 |
| Heating Fuel | Natural Gas |
| Heating Type | Forced Air |
| Stories Total | 2 |
| Size Interior | 700 - 799 Ft2 |
| Type | Row / Townhouse |
Parking
| No Garage |
Land
| Acreage | No |
| Land Amenities | Public Transit, Schools, Park |
| Zoning Description | Residential |
Rooms
| Level | Type | Length | Width | Dimensions |
|---|---|---|---|---|
| Main Level | Family Room | 16 m | 9.5 m | 16 m x 9.5 m |
| Main Level | Dining Room | 11 m | 9 m | 11 m x 9 m |
| Main Level | Kitchen | 9.5 m | 9.5 m | 9.5 m x 9.5 m |
https://www.realtor.ca/real-estate/28172808/52-125-pickford-drive-ottawa-9002-kanata-katimavik
Contact Us
Contact us for more information
Lloyd Lefebvre
Broker
14 Chamberlain Ave Suite 101
Ottawa, Ontario K1S 1V9
(613) 369-5199
(416) 391-0013
Harriet Atanassov
Broker
14 Chamberlain Ave Suite 101
Ottawa, Ontario K1S 1V9
(613) 369-5199
(416) 391-0013













