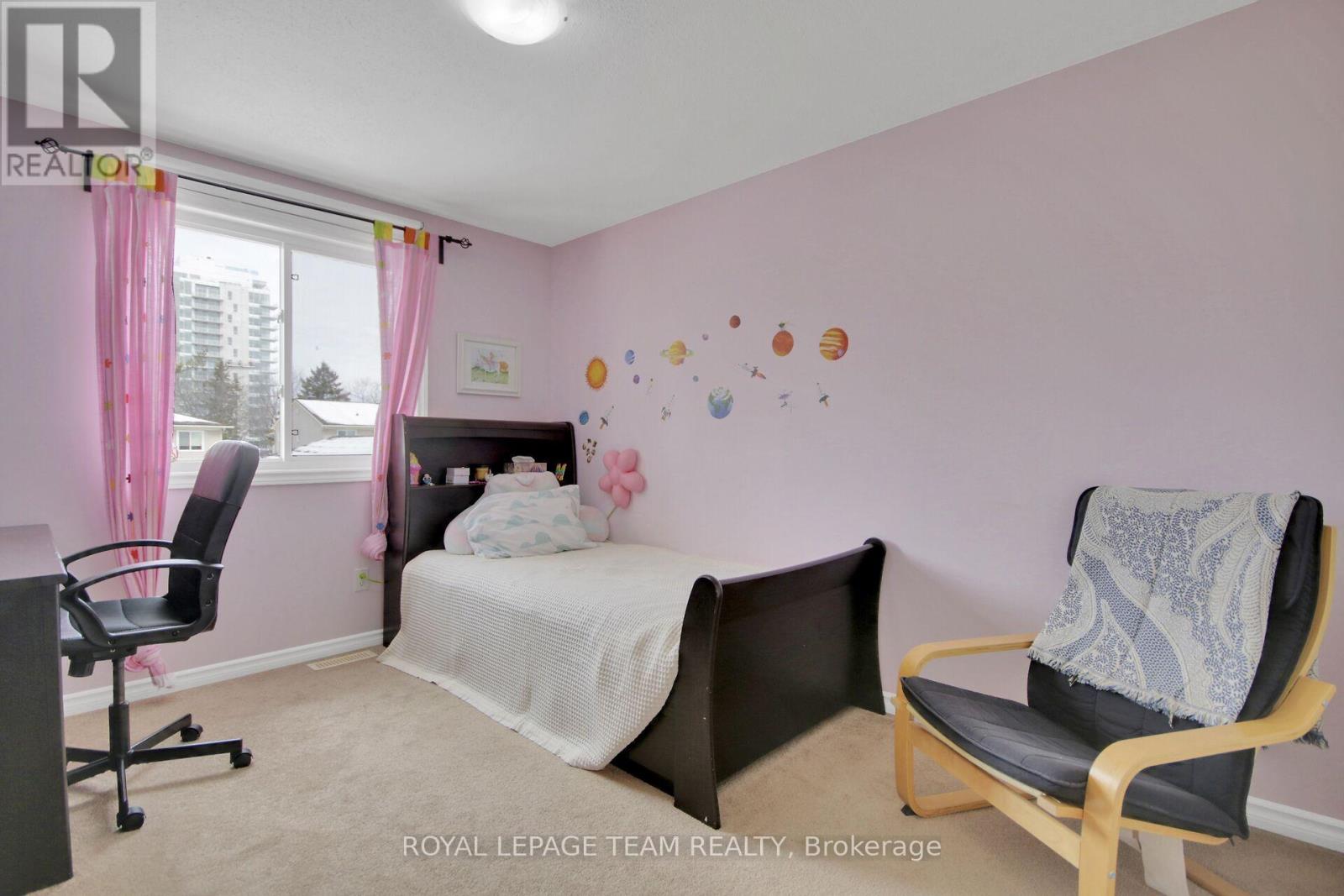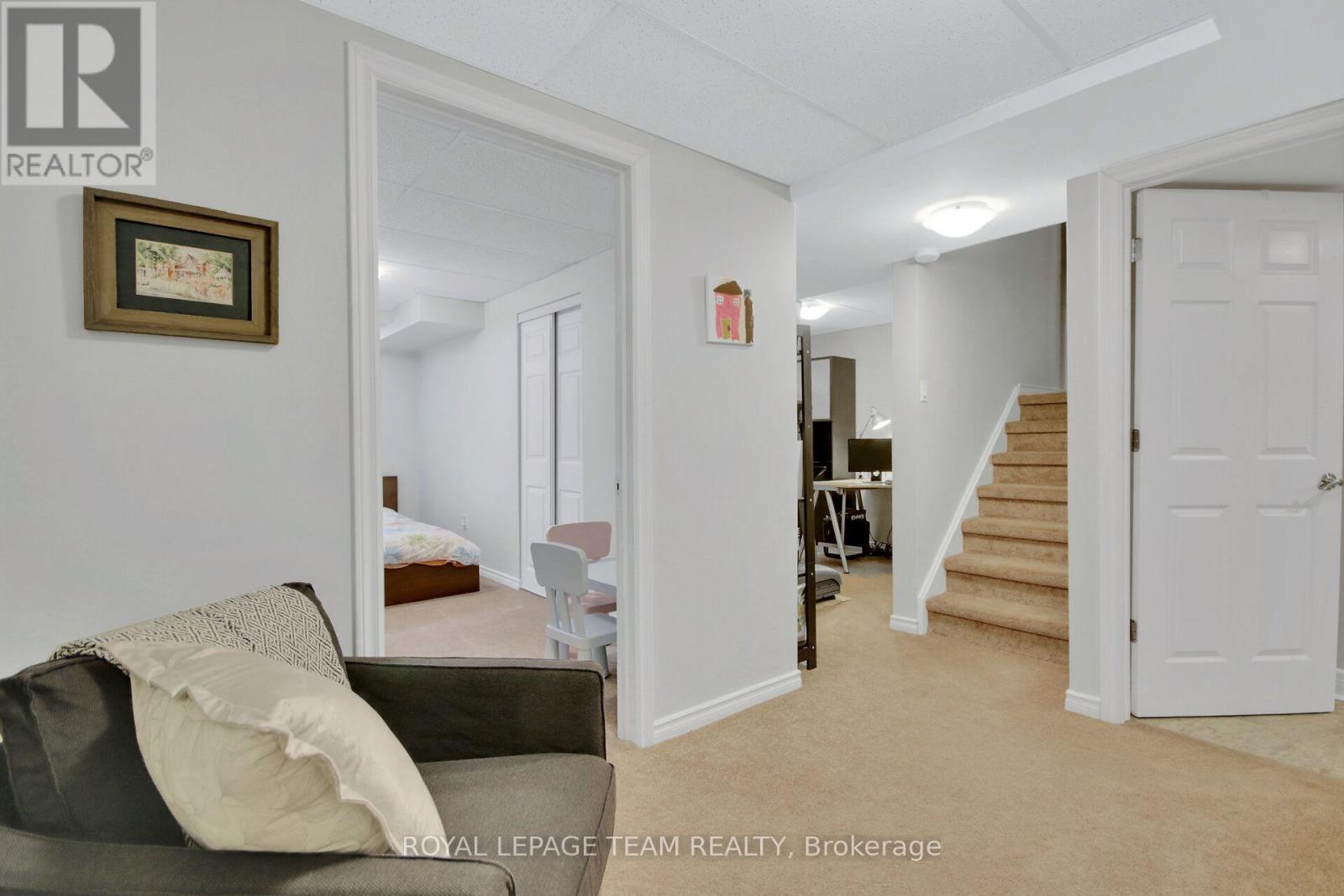52 - 156c Valley Stream Drive Ottawa, Ontario K2H 9C6
$499,900Maintenance, Water, Common Area Maintenance
$482.40 Monthly
Maintenance, Water, Common Area Maintenance
$482.40 MonthlyWelcome to 156C Valley Stream Dr! Located in Leslie Park, this 3 bedroom, 4 bathroom condo is within walking distance to the Queensway Carleton Hospital and Public transportation. The many amenities nearby include parks, grocery stores, restaurants and shopping, to name a few. The bright main floor incudes a powder room, living room with wood burning fireplace, dining room and kitchen. Upstairs features 3 bedrooms with ample closet space, a 3 pc bath and a 2 pc bath off of the spacious primary suite. The finished basement includes office space, storage, rec room, laundry and another 3pc bathroom. Attached garage with inside entry. Perfect family home! (id:19720)
Open House
This property has open houses!
1:00 pm
Ends at:3:00 pm
Property Details
| MLS® Number | X12040739 |
| Property Type | Single Family |
| Community Name | 7601 - Leslie Park |
| Amenities Near By | Public Transit, Schools, Hospital |
| Community Features | Pet Restrictions, School Bus |
| Equipment Type | Water Heater - Gas |
| Parking Space Total | 3 |
| Rental Equipment Type | Water Heater - Gas |
Building
| Bathroom Total | 4 |
| Bedrooms Above Ground | 3 |
| Bedrooms Total | 3 |
| Age | 31 To 50 Years |
| Amenities | Fireplace(s) |
| Appliances | Garage Door Opener Remote(s), Dishwasher, Dryer, Hood Fan, Microwave, Stove, Washer, Refrigerator |
| Basement Development | Finished |
| Basement Type | Full (finished) |
| Cooling Type | Central Air Conditioning |
| Exterior Finish | Brick, Vinyl Siding |
| Fire Protection | Smoke Detectors |
| Fireplace Present | Yes |
| Fireplace Total | 1 |
| Half Bath Total | 2 |
| Heating Fuel | Natural Gas |
| Heating Type | Forced Air |
| Stories Total | 2 |
| Size Interior | 1,200 - 1,399 Ft2 |
| Type | Row / Townhouse |
Parking
| Attached Garage | |
| Garage |
Land
| Acreage | No |
| Land Amenities | Public Transit, Schools, Hospital |
Rooms
| Level | Type | Length | Width | Dimensions |
|---|---|---|---|---|
| Second Level | Bedroom 2 | 3.73 m | 2.9 m | 3.73 m x 2.9 m |
| Second Level | Bedroom 3 | 3.1 m | 2.97 m | 3.1 m x 2.97 m |
| Second Level | Bathroom | 2.82 m | 1.52 m | 2.82 m x 1.52 m |
| Second Level | Primary Bedroom | 5.31 m | 3.66 m | 5.31 m x 3.66 m |
| Basement | Playroom | 4.67 m | 2.29 m | 4.67 m x 2.29 m |
| Basement | Office | 2.74 m | 2.34 m | 2.74 m x 2.34 m |
| Basement | Family Room | 3.07 m | 2.21 m | 3.07 m x 2.21 m |
| Basement | Bathroom | 2.87 m | 2.49 m | 2.87 m x 2.49 m |
| Main Level | Foyer | 3.02 m | 2.06 m | 3.02 m x 2.06 m |
| Main Level | Living Room | 4.57 m | 3.33 m | 4.57 m x 3.33 m |
| Main Level | Dining Room | 2.71 m | 2.73 m | 2.71 m x 2.73 m |
| Main Level | Kitchen | 4.5 m | 2.53 m | 4.5 m x 2.53 m |
https://www.realtor.ca/real-estate/28071853/52-156c-valley-stream-drive-ottawa-7601-leslie-park
Contact Us
Contact us for more information

Sandy Fredette
Salesperson
www.sandyfredette.ca/
24 Lansdowne Avenue
Carleton Place, Ontario K7C 2T8
(613) 253-3300
(613) 253-3400
www.teamrealty.ca/

Gina Fredette
Salesperson
24 Lansdowne Avenue
Carleton Place, Ontario K7C 2T8
(613) 253-3300
(613) 253-3400
www.teamrealty.ca/




































