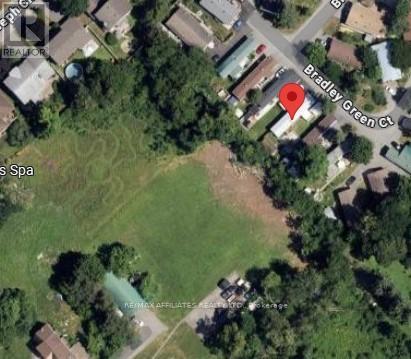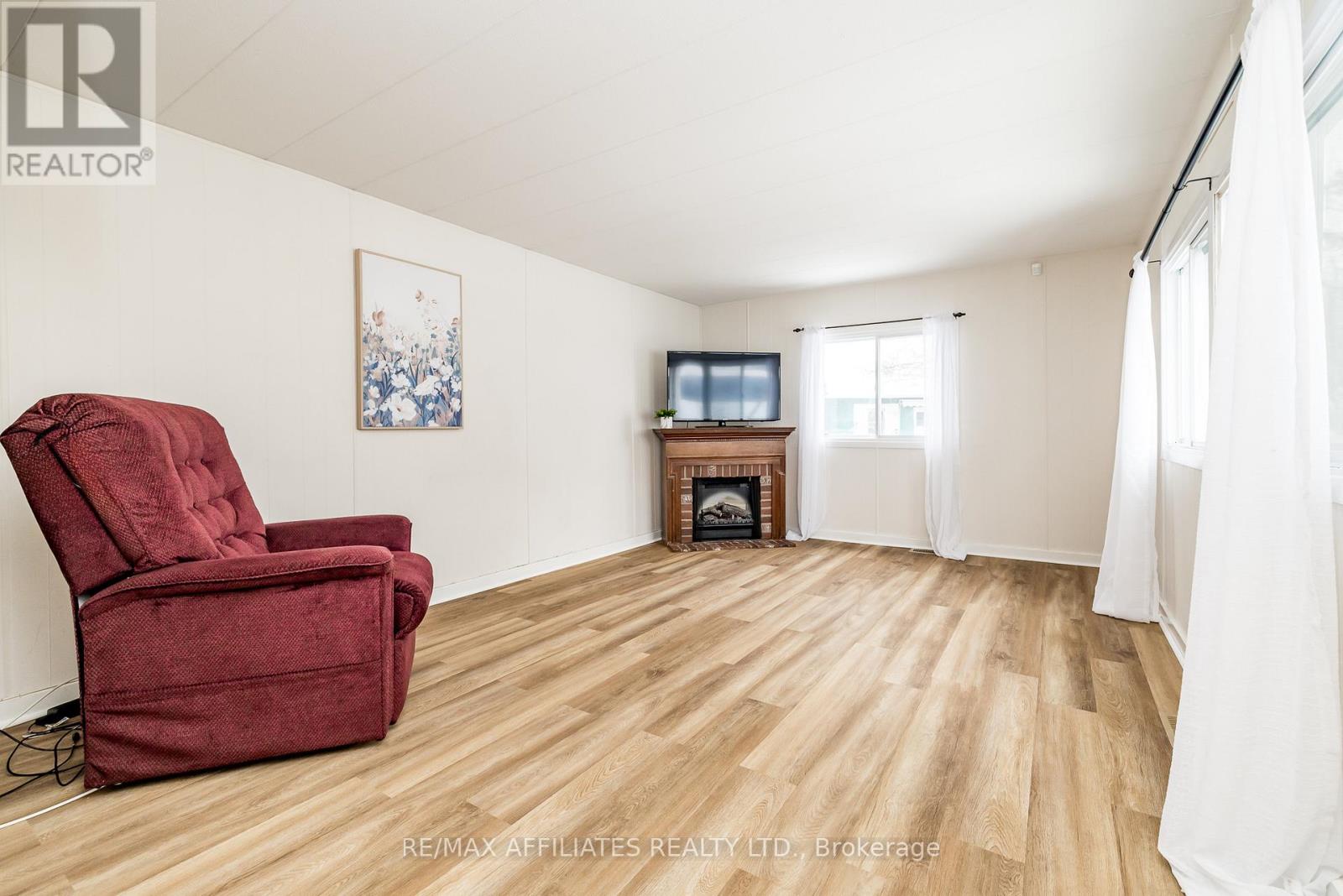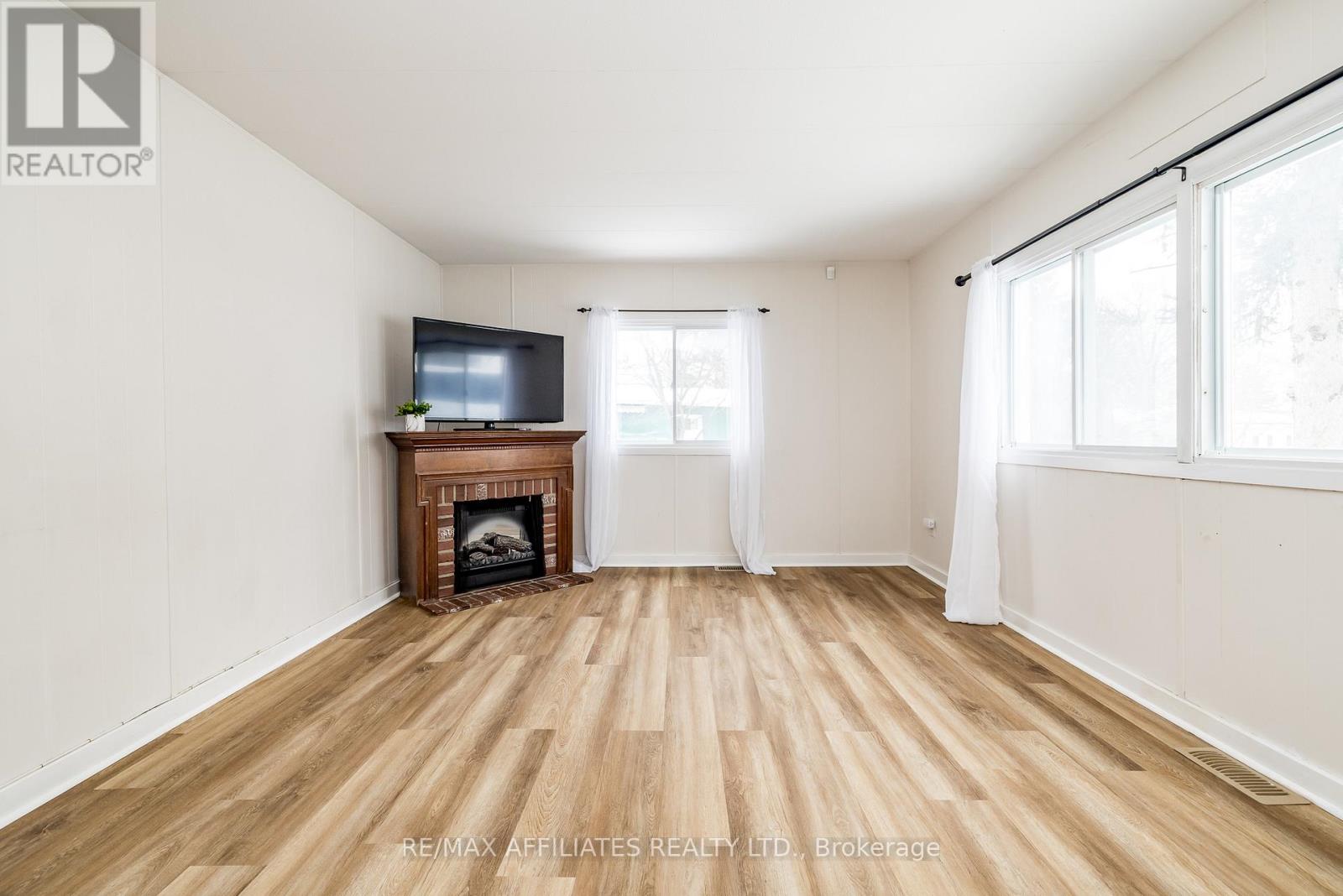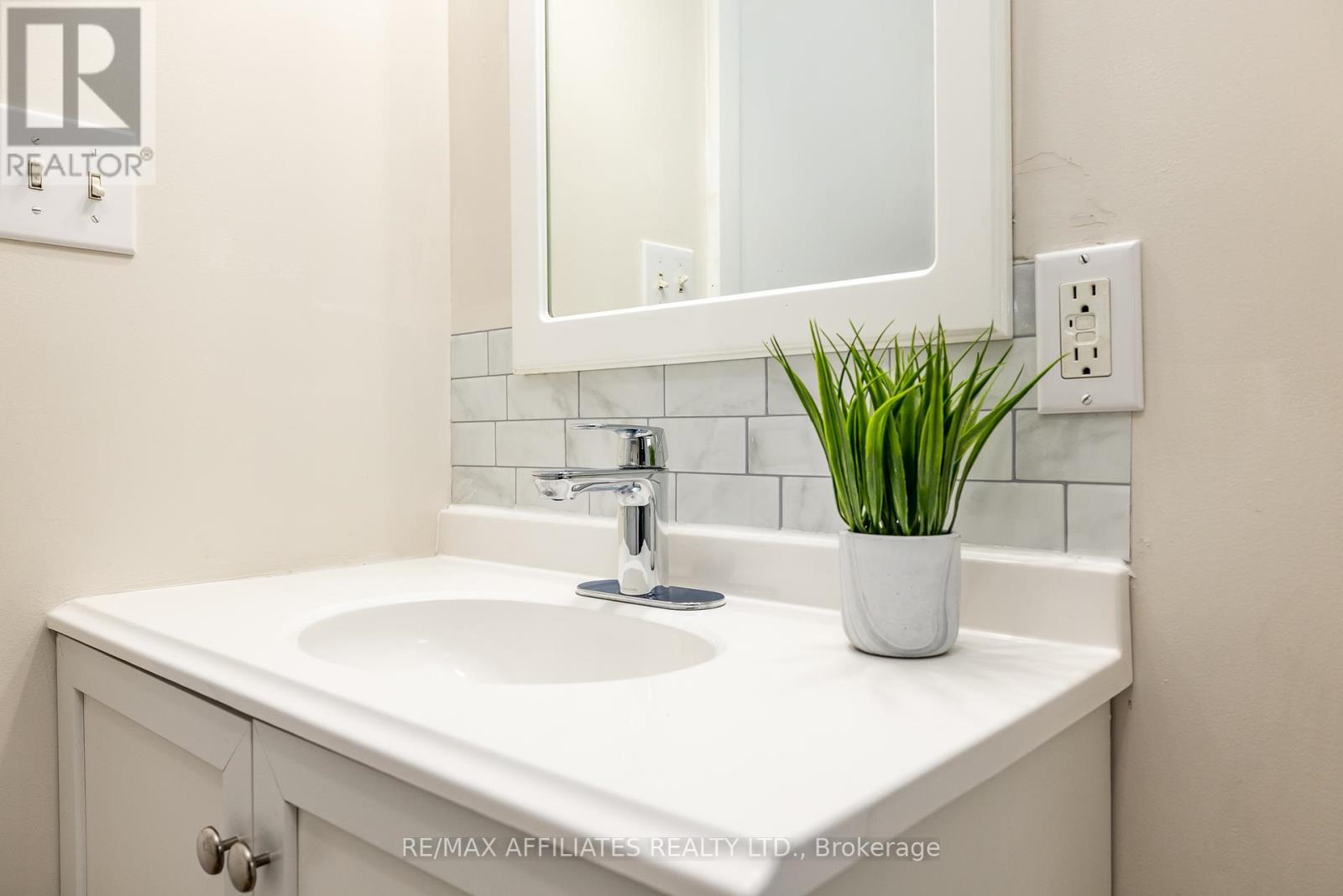52 Bradley Green Court Ottawa, Ontario K2S 1B7
$219,900
Low Maintenance, Affordable Living w/a Great size lot in the desirable Fringewood North Community in Stittsville. Pride of ownership in this well maintained 2 bedroom mobile home with 1 parking space & great outdoor space w/Tree Views & Fenced in area. Convenient Enclosed mudroom, leads to the NEW Wide Plank Laminate Flooring throughout (2023). Updated Kitchen w/BRAND NEW Fridge, Stove, OTR Microwave/Hood Fan (2025). Spacious Living Room w/great size windows & Electric Fireplace-'AS IS'. 2 Bedrooms w/4PC Bath w/Safe Step Walk in Tub ($22K Value/2018/Invoice Attached) & Laundry Area. Convenient side entrance to Fully Fenced Backyard w/3 Sheds & Patio Area. Total POTL Fees- $726.50- Includes land lease, park maintenance, snow removal, area liability & Property Taxes ($59.11). All buyers must be approved by PBC Sweetnam Holdings Inc. (Park Management). Well maintained family friendly community, 4 min Drive to Restaurants & All Amenities & Easy Hwy Access. Previous Listing in 2011- Stated- Roof, Windows, Wiring & Plumbing- Updated just over 2 years ago (Approx. 2009) & Updated Insulation & New Siding (Approx. 2011). Furnace (Approx. 2020). 24 HR Irrevocable on all offers. (id:19720)
Property Details
| MLS® Number | X12002041 |
| Property Type | Single Family |
| Community Name | 8211 - Stittsville (North) |
| Amenities Near By | Public Transit |
| Features | Wooded Area, Carpet Free |
| Parking Space Total | 1 |
| Structure | Shed |
Building
| Bathroom Total | 1 |
| Bedrooms Above Ground | 2 |
| Bedrooms Total | 2 |
| Amenities | Fireplace(s) |
| Appliances | Water Heater |
| Cooling Type | Central Air Conditioning |
| Exterior Finish | Vinyl Siding |
| Fireplace Present | Yes |
| Fireplace Total | 1 |
| Foundation Type | Unknown |
| Heating Fuel | Natural Gas |
| Heating Type | Forced Air |
| Type | Mobile Home |
| Utility Water | Municipal Water |
Parking
| No Garage |
Land
| Acreage | No |
| Fence Type | Fully Fenced, Fenced Yard |
| Land Amenities | Public Transit |
| Sewer | Sanitary Sewer |
Rooms
| Level | Type | Length | Width | Dimensions |
|---|---|---|---|---|
| Main Level | Mud Room | 2.31 m | 2.24 m | 2.31 m x 2.24 m |
| Main Level | Kitchen | 3.96 m | 3.48 m | 3.96 m x 3.48 m |
| Main Level | Living Room | 5.13 m | 3.53 m | 5.13 m x 3.53 m |
| Main Level | Bathroom | 2.51 m | 1.96 m | 2.51 m x 1.96 m |
| Main Level | Primary Bedroom | 3.53 m | 3.12 m | 3.53 m x 3.12 m |
| Main Level | Bedroom | 3.33 m | 2.49 m | 3.33 m x 2.49 m |
https://www.realtor.ca/real-estate/27983807/52-bradley-green-court-ottawa-8211-stittsville-north
Contact Us
Contact us for more information

Brooke Ritchie
Salesperson
747 Silver Seven Road Unit 29
Ottawa, Ontario K2V 0H2
(613) 457-5000
(613) 482-9111
www.remaxaffiliates.ca/

Jenna Ritchie
Salesperson
ritchietwins.ca/
@ritchietwins/
www.linkedin.com/in/jenna-and-brooke-ritchie-8a68553a
747 Silver Seven Road Unit 29
Ottawa, Ontario K2V 0H2
(613) 457-5000
(613) 482-9111
www.remaxaffiliates.ca/

































