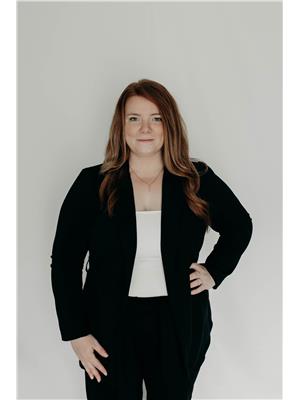52 George Avenue Perth, Ontario K7H 2Y9
$390,000
Welcome to 52 George Avenue, nestled in the charming, historic town of Perth. This affordable and conveniently located semi-detached home is within walking distance to many local amenities. The main floor boasts a thoughtfully designed layout, featuring a kitchen, dining area, living room, and a convenient 2-pc bathroom. Upstairs, you'll find three generously sized bedrooms and a 4-piece bathroom. The basement offers a cozy rec room, perfect for family gatherings, along with a utility room providing ample storage space. Additionally, the property features a beautiful back yard space that is perfect for entertaining. (id:19720)
Property Details
| MLS® Number | 1409707 |
| Property Type | Single Family |
| Neigbourhood | George Ave |
| Amenities Near By | Golf Nearby, Shopping, Water Nearby |
| Parking Space Total | 3 |
| Storage Type | Storage Shed |
Building
| Bathroom Total | 2 |
| Bedrooms Above Ground | 3 |
| Bedrooms Total | 3 |
| Appliances | Refrigerator, Dryer, Stove, Washer |
| Basement Development | Partially Finished |
| Basement Type | Full (partially Finished) |
| Construction Style Attachment | Semi-detached |
| Cooling Type | Central Air Conditioning |
| Exterior Finish | Aluminum Siding, Brick |
| Fixture | Drapes/window Coverings |
| Flooring Type | Mixed Flooring |
| Foundation Type | Block |
| Half Bath Total | 1 |
| Heating Fuel | Natural Gas |
| Heating Type | Forced Air |
| Stories Total | 2 |
| Type | House |
| Utility Water | Municipal Water |
Parking
| Surfaced |
Land
| Acreage | No |
| Land Amenities | Golf Nearby, Shopping, Water Nearby |
| Sewer | Municipal Sewage System |
| Size Depth | 60 Ft |
| Size Frontage | 43 Ft ,10 In |
| Size Irregular | 43.87 Ft X 60 Ft |
| Size Total Text | 43.87 Ft X 60 Ft |
| Zoning Description | R3 |
Rooms
| Level | Type | Length | Width | Dimensions |
|---|---|---|---|---|
| Second Level | Bedroom | 11'5" x 9'1" | ||
| Second Level | Bedroom | 10'10" x 11'6" | ||
| Second Level | Primary Bedroom | 16'6" x 7'11" | ||
| Second Level | 4pc Bathroom | 5'9" x 11'4" | ||
| Basement | Recreation Room | 19'9" x 14'11" | ||
| Basement | Utility Room | 22'8" x 13'3" | ||
| Main Level | Kitchen | 18'8" x 11'5" | ||
| Main Level | 2pc Bathroom | 5'11" x 5'7" | ||
| Main Level | Living Room/dining Room | 22'7" x 11'5" |
https://www.realtor.ca/real-estate/27368949/52-george-avenue-perth-george-ave
Interested?
Contact us for more information

Leah Woodcox
Salesperson

59 Beckwith Street, North
Smiths Falls, Ontario K7A 2B4
(613) 283-2121
(613) 283-3888
www.remaxaffiliates.ca

Logan Whan
Salesperson

59 Beckwith Street, North
Smiths Falls, Ontario K7A 2B4
(613) 283-2121
(613) 283-3888
www.remaxaffiliates.ca
































