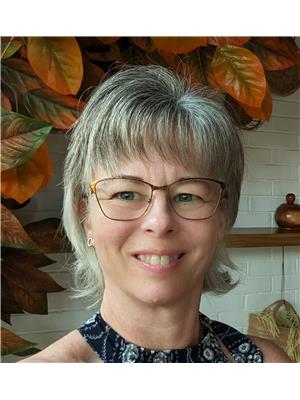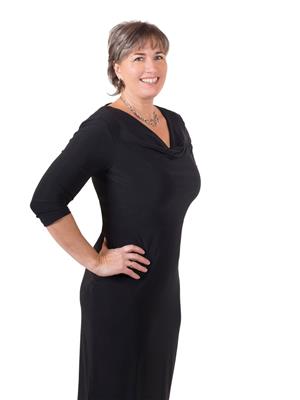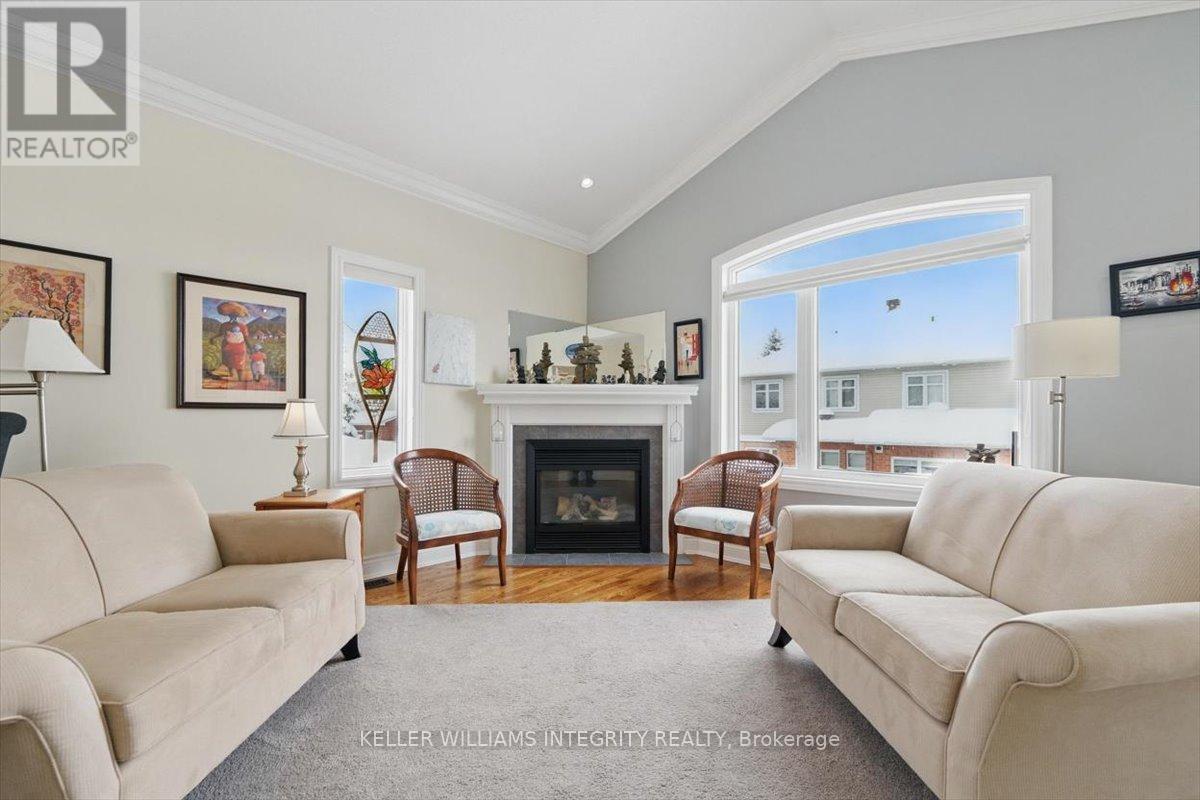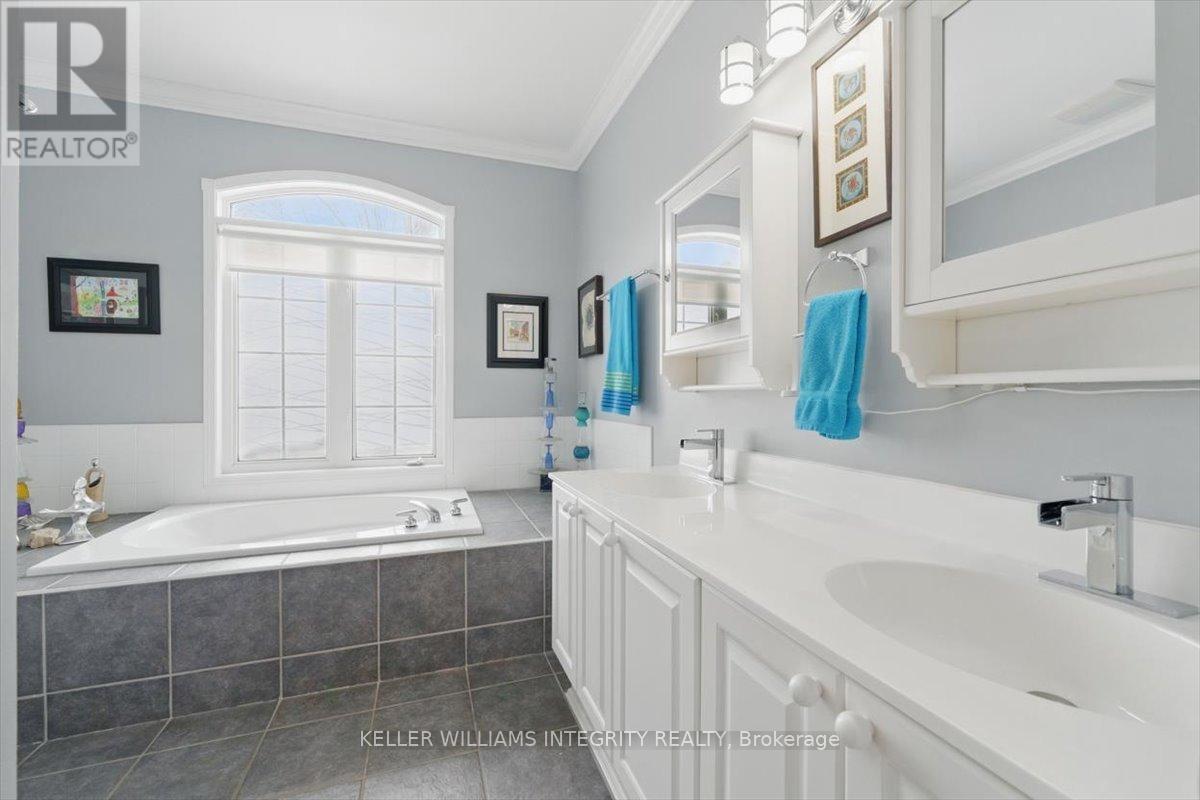52 Kinmount Private Ottawa, Ontario K2T 1K3
$975,000
Resort style living! Tweedsmuir on the Park is in the heart of Kanata Lakes offering adult lifestyle living & luxury. Belong to this community and you have access to clubhouse, inground pool, tennis/ pickle ball court (house is NOT in hearing distance!), greenspaces and trails. Including all of your snow removal and lawn care! Retire into your dream lifestyle! This home is the Balmoral model bungalow which offers over 1500 square feet of living space on the main level. This 1+1 bedroom, 3 bathrooms and office space are situated in the most desired adult-lifestyle community in Kanata. Large windows with natural light cascading through your home. Open concept living room & dining room with hardwood flooring throughout & natural gas fireplace. Kitchen has lots of cabinetry and pantry for all your storage needs. The walk-out basement features 1 bedroom, 3pc bath, and a breathtaking open concept family room with fireplace. The side yard is beautifully designed with 3 tier patio, 2 gazebos and plenty of room for entertaining on those warm summer evenings. (id:19720)
Property Details
| MLS® Number | X12073699 |
| Property Type | Single Family |
| Community Name | 9007 - Kanata - Kanata Lakes/Heritage Hills |
| Features | Carpet Free |
| Parking Space Total | 4 |
| Pool Type | Inground Pool, Outdoor Pool |
| Structure | Patio(s) |
Building
| Bathroom Total | 3 |
| Bedrooms Above Ground | 1 |
| Bedrooms Below Ground | 1 |
| Bedrooms Total | 2 |
| Age | 16 To 30 Years |
| Amenities | Canopy, Fireplace(s) |
| Appliances | Garage Door Opener Remote(s), Central Vacuum, Water Heater, Dishwasher, Dryer, Microwave, Stove, Washer, Refrigerator |
| Architectural Style | Bungalow |
| Basement Development | Finished |
| Basement Features | Walk Out |
| Basement Type | N/a (finished) |
| Construction Style Attachment | Attached |
| Cooling Type | Central Air Conditioning |
| Exterior Finish | Brick, Vinyl Siding |
| Fireplace Present | Yes |
| Fireplace Total | 2 |
| Flooring Type | Hardwood, Laminate, Ceramic |
| Foundation Type | Poured Concrete |
| Half Bath Total | 1 |
| Heating Fuel | Natural Gas |
| Heating Type | Forced Air |
| Stories Total | 1 |
| Size Interior | 1,500 - 2,000 Ft2 |
| Type | Row / Townhouse |
| Utility Water | Municipal Water |
Parking
| Attached Garage | |
| Garage |
Land
| Acreage | No |
| Landscape Features | Lawn Sprinkler, Landscaped |
| Sewer | Sanitary Sewer |
| Size Depth | 116 Ft ,10 In |
| Size Frontage | 37 Ft ,10 In |
| Size Irregular | 37.9 X 116.9 Ft |
| Size Total Text | 37.9 X 116.9 Ft |
Rooms
| Level | Type | Length | Width | Dimensions |
|---|---|---|---|---|
| Lower Level | Bedroom | 3.48 m | 4.29 m | 3.48 m x 4.29 m |
| Lower Level | Family Room | 7.59 m | 8.15 m | 7.59 m x 8.15 m |
| Lower Level | Bathroom | 2.89 m | 1.9 m | 2.89 m x 1.9 m |
| Lower Level | Utility Room | 6.56 m | 6.11 m | 6.56 m x 6.11 m |
| Main Level | Living Room | 4.57 m | 3.38 m | 4.57 m x 3.38 m |
| Main Level | Other | 2.87 m | 1.55 m | 2.87 m x 1.55 m |
| Main Level | Dining Room | 3.46 m | 3.69 m | 3.46 m x 3.69 m |
| Main Level | Kitchen | 4.88 m | 3.15 m | 4.88 m x 3.15 m |
| Main Level | Eating Area | 2.9 m | 2.9 m | 2.9 m x 2.9 m |
| Main Level | Office | 3.86 m | 3.52 m | 3.86 m x 3.52 m |
| Main Level | Primary Bedroom | 4.77 m | 3.27 m | 4.77 m x 3.27 m |
| Main Level | Bathroom | 3.14 m | 3.04 m | 3.14 m x 3.04 m |
| Main Level | Bathroom | 2.66 m | 1.44 m | 2.66 m x 1.44 m |
| Main Level | Sitting Room | 1.85 m | 2.45 m | 1.85 m x 2.45 m |
| Main Level | Laundry Room | 1.82 m | 2.43 m | 1.82 m x 2.43 m |
Contact Us
Contact us for more information

Michelle Scribnock
Salesperson
2148 Carling Ave., Units 5 & 6
Ottawa, Ontario K2A 1H1
(613) 829-1818

Marilyn Scribnock
Salesperson
2148 Carling Ave., Units 5 & 6
Ottawa, Ontario K2A 1H1
(613) 829-1818

















































