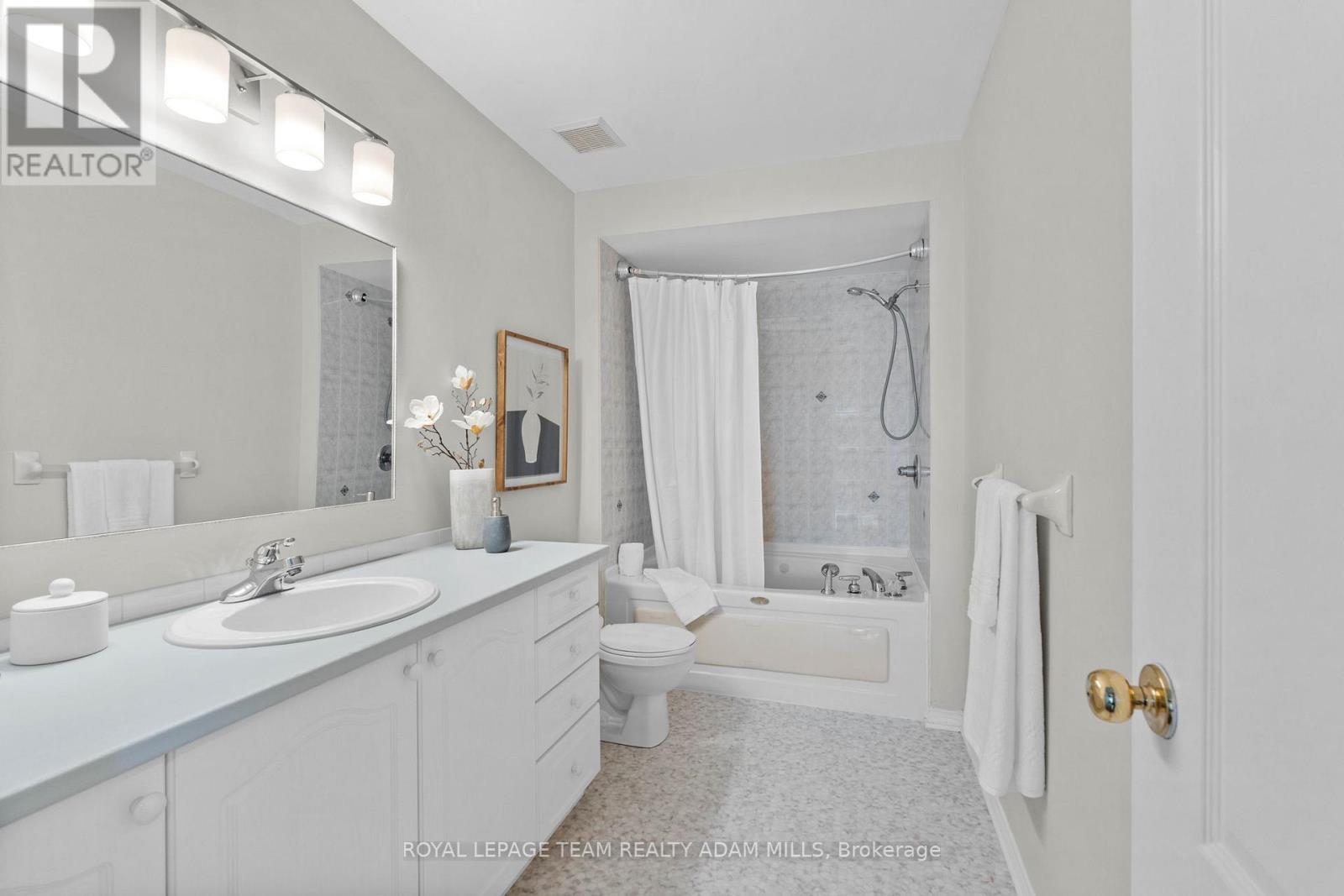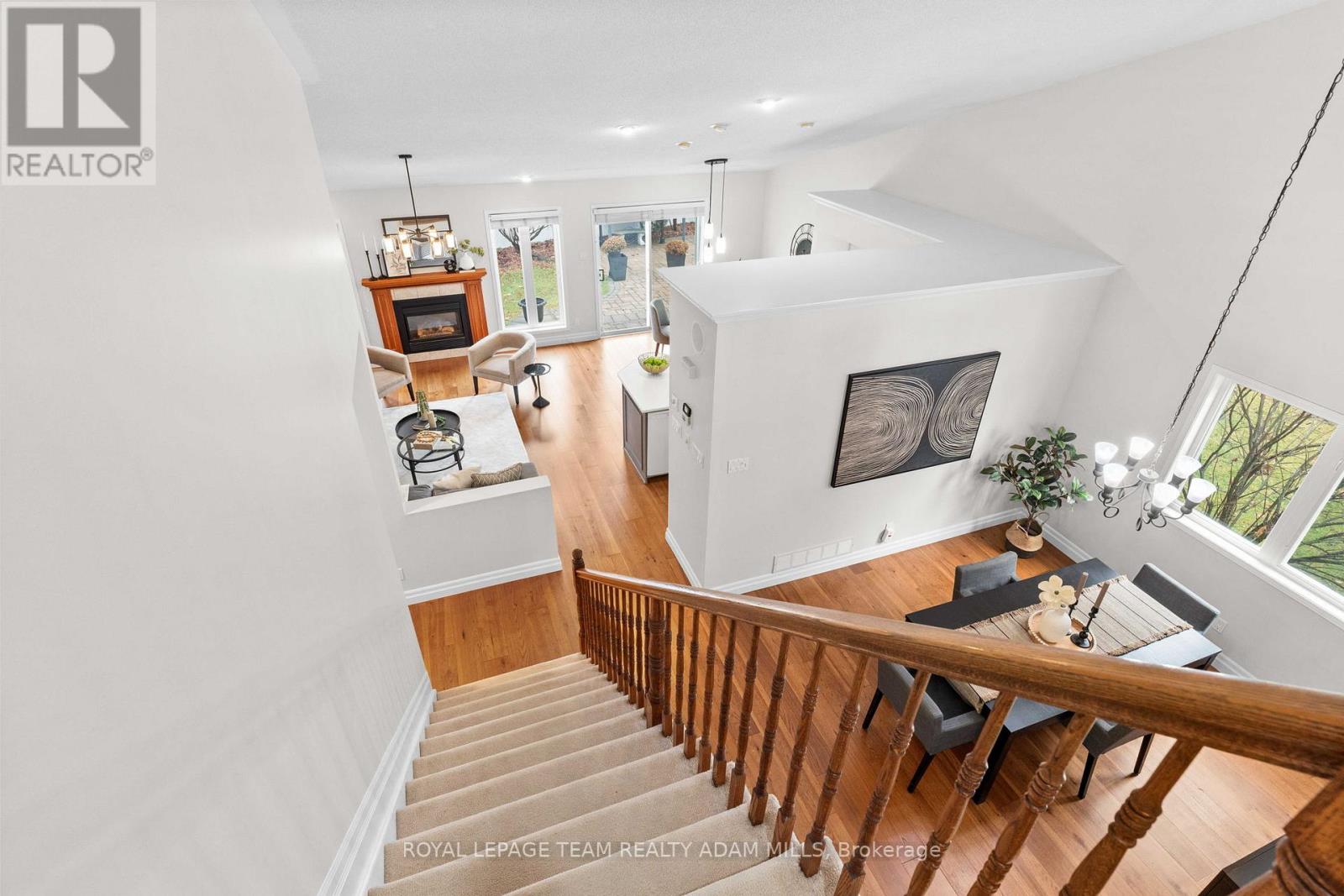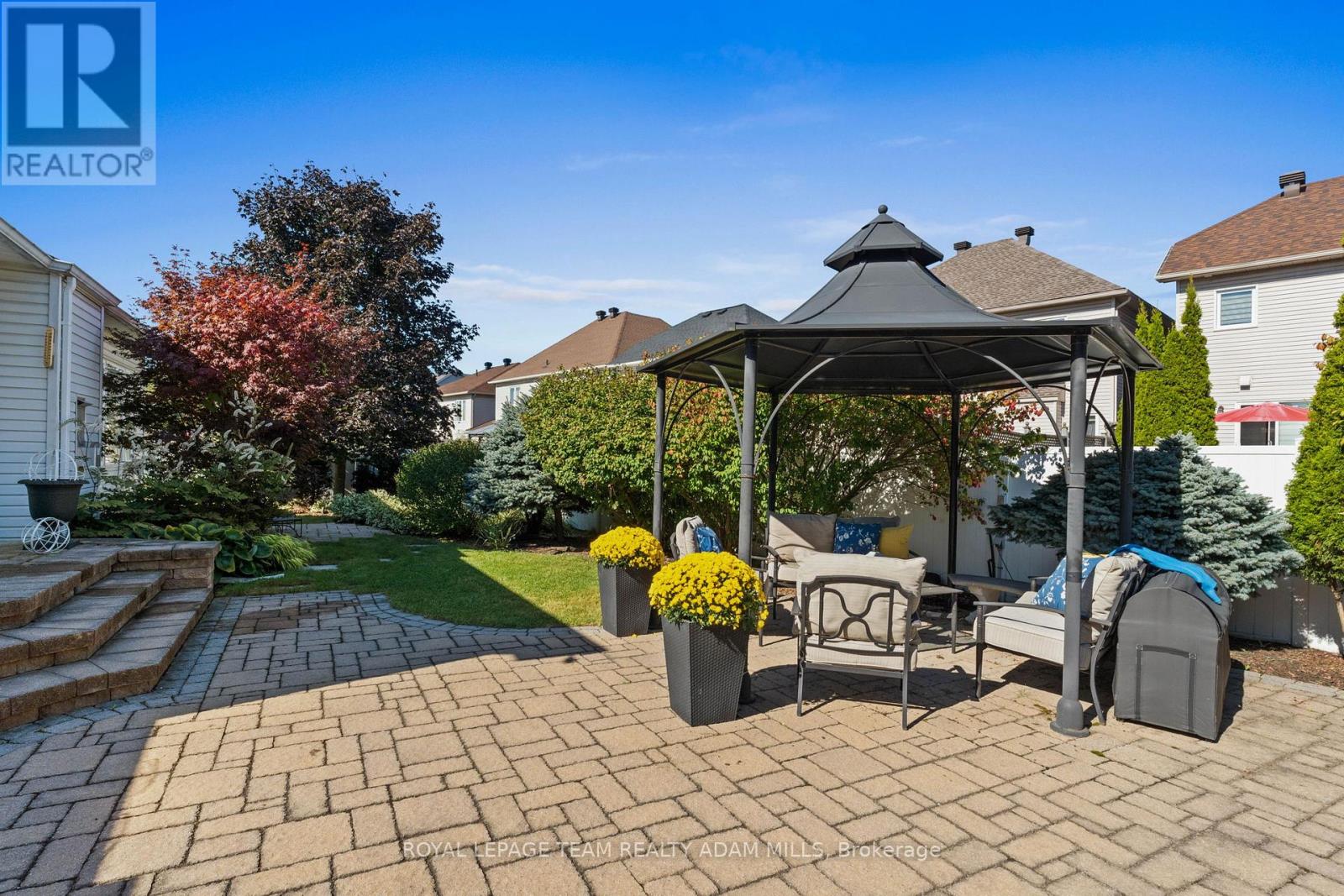52 Settler's Ridge Way Ottawa, Ontario K2J 4V2
$979,900
Stunning 3+1 bedroom, 4 bathroom BUNGALOW with loft situated on a premium pie-shaped lot with INGROUND POOL. The main floor features new wide plank hardwood floors, a bedroom (or home office), full bathroom, & an open-concept kitchen with a breakfast island, new stove & fridge, plus a spacious living area with a cozy gas fireplace. The main floor primary bedroom is complete with a 4-piece ensuite & walk-in closet. Upstairs, youll find a large, flexible loft area, an additional bedroom, & another full bathroom. The finished basement offers an expansive family room, bedroom, 3-piece bathroom, gym area, ample storage space, & a temperature-controlled wine cellar. Step outside to your backyard oasis, featuring an interlock patio, beautiful gardens by a local landscape architect, gazebo, PVC fencing, & a heated in-ground pool. It's the perfect retreat for outdoor entertaining or relaxing in privacy. Situated in a fantastic location close to parks, schools, & amenities. (id:19720)
Open House
This property has open houses!
2:00 pm
Ends at:4:00 pm
Property Details
| MLS® Number | X11198121 |
| Property Type | Single Family |
| Community Name | 7706 - Barrhaven - Longfields |
| Features | Irregular Lot Size, Lane |
| Parking Space Total | 6 |
| Pool Type | Inground Pool |
Building
| Bathroom Total | 4 |
| Bedrooms Above Ground | 3 |
| Bedrooms Below Ground | 1 |
| Bedrooms Total | 4 |
| Amenities | Fireplace(s) |
| Appliances | Garage Door Opener Remote(s), Dishwasher, Dryer, Garage Door Opener, Hood Fan, Refrigerator, Stove, Washer |
| Basement Development | Finished |
| Basement Type | N/a (finished) |
| Construction Style Attachment | Detached |
| Cooling Type | Central Air Conditioning |
| Exterior Finish | Brick Facing, Vinyl Siding |
| Fireplace Present | Yes |
| Fireplace Total | 1 |
| Flooring Type | Hardwood, Tile |
| Foundation Type | Poured Concrete |
| Heating Fuel | Natural Gas |
| Heating Type | Forced Air |
| Stories Total | 1 |
| Type | House |
| Utility Water | Municipal Water |
Parking
| Attached Garage | |
| Inside Entry |
Land
| Acreage | No |
| Sewer | Sanitary Sewer |
| Size Depth | 150 Ft ,2 In |
| Size Frontage | 53 Ft ,3 In |
| Size Irregular | 53.28 X 150.17 Ft |
| Size Total Text | 53.28 X 150.17 Ft |
Rooms
| Level | Type | Length | Width | Dimensions |
|---|---|---|---|---|
| Second Level | Bathroom | 3.72 m | 1.8 m | 3.72 m x 1.8 m |
| Second Level | Loft | 5.91 m | 2.78 m | 5.91 m x 2.78 m |
| Second Level | Bedroom 3 | 4.81 m | 3.05 m | 4.81 m x 3.05 m |
| Basement | Family Room | 4.51 m | 8.14 m | 4.51 m x 8.14 m |
| Basement | Bedroom 4 | 3.41 m | 3.17 m | 3.41 m x 3.17 m |
| Main Level | Living Room | 3.9 m | 4.97 m | 3.9 m x 4.97 m |
| Main Level | Dining Room | 3.53 m | 3.38 m | 3.53 m x 3.38 m |
| Main Level | Kitchen | 2.77 m | 3.41 m | 2.77 m x 3.41 m |
| Main Level | Primary Bedroom | 3.99 m | 3.39 m | 3.99 m x 3.39 m |
| Main Level | Bathroom | 2.59 m | 2.59 m | 2.59 m x 2.59 m |
| Main Level | Bedroom 2 | 3.47 m | 4.24 m | 3.47 m x 4.24 m |
| Main Level | Bathroom | 2.71 m | 1.25 m | 2.71 m x 1.25 m |
https://www.realtor.ca/real-estate/27687893/52-settlers-ridge-way-ottawa-7706-barrhaven-longfields
Interested?
Contact us for more information

Adam Mills
Broker of Record
https://www.youtube.com/embed/YpAb6yKhk3I
www.ottawaishome.com/
https://www.facebook.com/OttawaIsHome/
https://www.linkedin.com/in/adamjamesmills/
https://twitter.com/OttawaIsHome

5536 Manotick Main St
Manotick, Ontario K4M 1A7
(613) 902-5400
(613) 825-8762











































