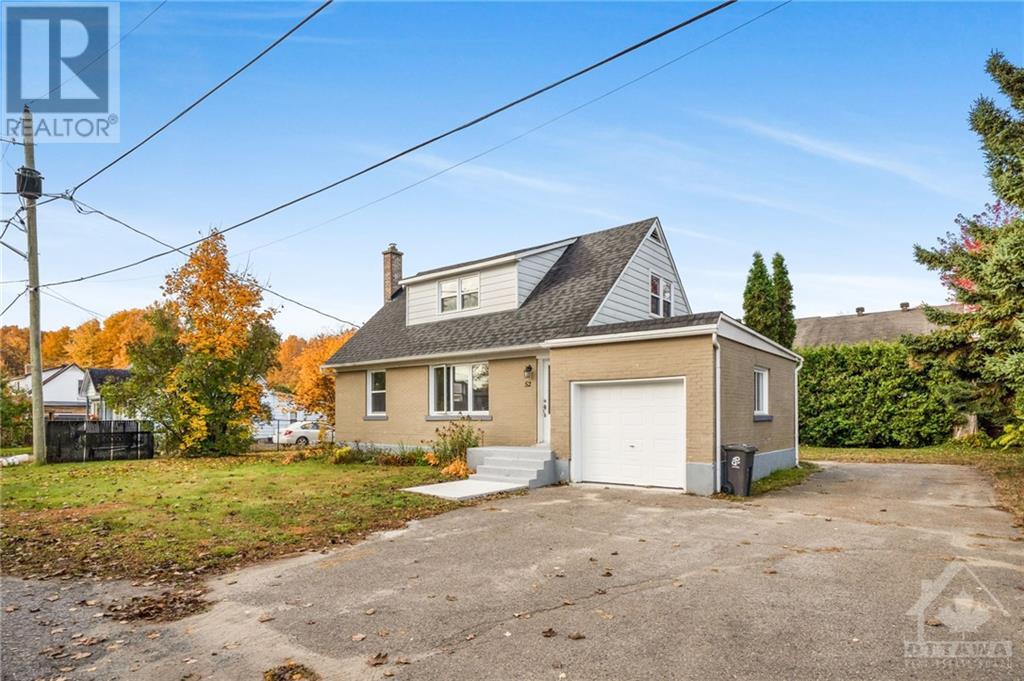52 St Victor Street Alfred And Plantagenet, Ontario K0B 1A0
$2,100 Monthly
Deposit: 4200, Flooring: Hardwood, Welcome to this inviting 2-storey home, offering a total of 4 bedrooms and plenty of space for comfortable living. The main floor features a large living room, along with a great kitchen and dining area. You'll also find a full 4-piece bathroom conveniently located on this level. Upstairs, the second floor boasts 3 generous bedrooms, providing ample space for family or guests, as well as a convenient 2-piece bathroom. There is an additional bedroom on the main floor. The unfinished basement offers additional potential, featuring a dedicated laundry area and plenty of storage space to keep your home organized. The yard is perfect for outdoor activities and enjoying quiet moments.\r\nLocated in a friendly neighbourhood, this home is a wonderful opportunity. Tenant must provide valid credit check, proof of income and personal references. (id:19720)
Property Details
| MLS® Number | X9524058 |
| Property Type | Single Family |
| Neigbourhood | ALFRED VILLAGE |
| Community Name | 609 - Alfred |
| Parking Space Total | 2 |
Building
| Bathroom Total | 2 |
| Bedrooms Above Ground | 4 |
| Bedrooms Total | 4 |
| Appliances | Water Heater, Hood Fan |
| Basement Development | Unfinished |
| Basement Type | Full (unfinished) |
| Construction Style Attachment | Detached |
| Heating Fuel | Natural Gas |
| Heating Type | Forced Air |
| Stories Total | 2 |
| Type | House |
| Utility Water | Municipal Water |
Parking
| Attached Garage |
Land
| Acreage | No |
| Sewer | Sanitary Sewer |
| Zoning Description | Residential |
Rooms
| Level | Type | Length | Width | Dimensions |
|---|---|---|---|---|
| Second Level | Bedroom | 3.73 m | 2.51 m | 3.73 m x 2.51 m |
| Second Level | Bedroom | 2.48 m | 3.75 m | 2.48 m x 3.75 m |
| Second Level | Bathroom | 1.52 m | 1.62 m | 1.52 m x 1.62 m |
| Second Level | Bedroom | 3.4 m | 2.92 m | 3.4 m x 2.92 m |
| Main Level | Kitchen | 4.64 m | 3.37 m | 4.64 m x 3.37 m |
| Main Level | Dining Room | 3.47 m | 3.37 m | 3.47 m x 3.37 m |
| Main Level | Living Room | 3.47 m | 4.19 m | 3.47 m x 4.19 m |
| Main Level | Foyer | 1.09 m | 2.18 m | 1.09 m x 2.18 m |
| Main Level | Bathroom | 2.46 m | 1.44 m | 2.46 m x 1.44 m |
| Main Level | Bedroom | 2.81 m | 3.5 m | 2.81 m x 3.5 m |
https://www.realtor.ca/real-estate/27577895/52-st-victor-street-alfred-and-plantagenet-609-alfred
Interested?
Contact us for more information

Michel Desnoyers
Broker of Record
www.micheldesnoyers.com/

1863 Laurier St P.o.box 845
Rockland, Ontario K4K 1L5
(343) 765-7653

Marie-Eve Desnoyers
Broker

1863 Laurier St P.o.box 845
Rockland, Ontario K4K 1L5
(343) 765-7653






























