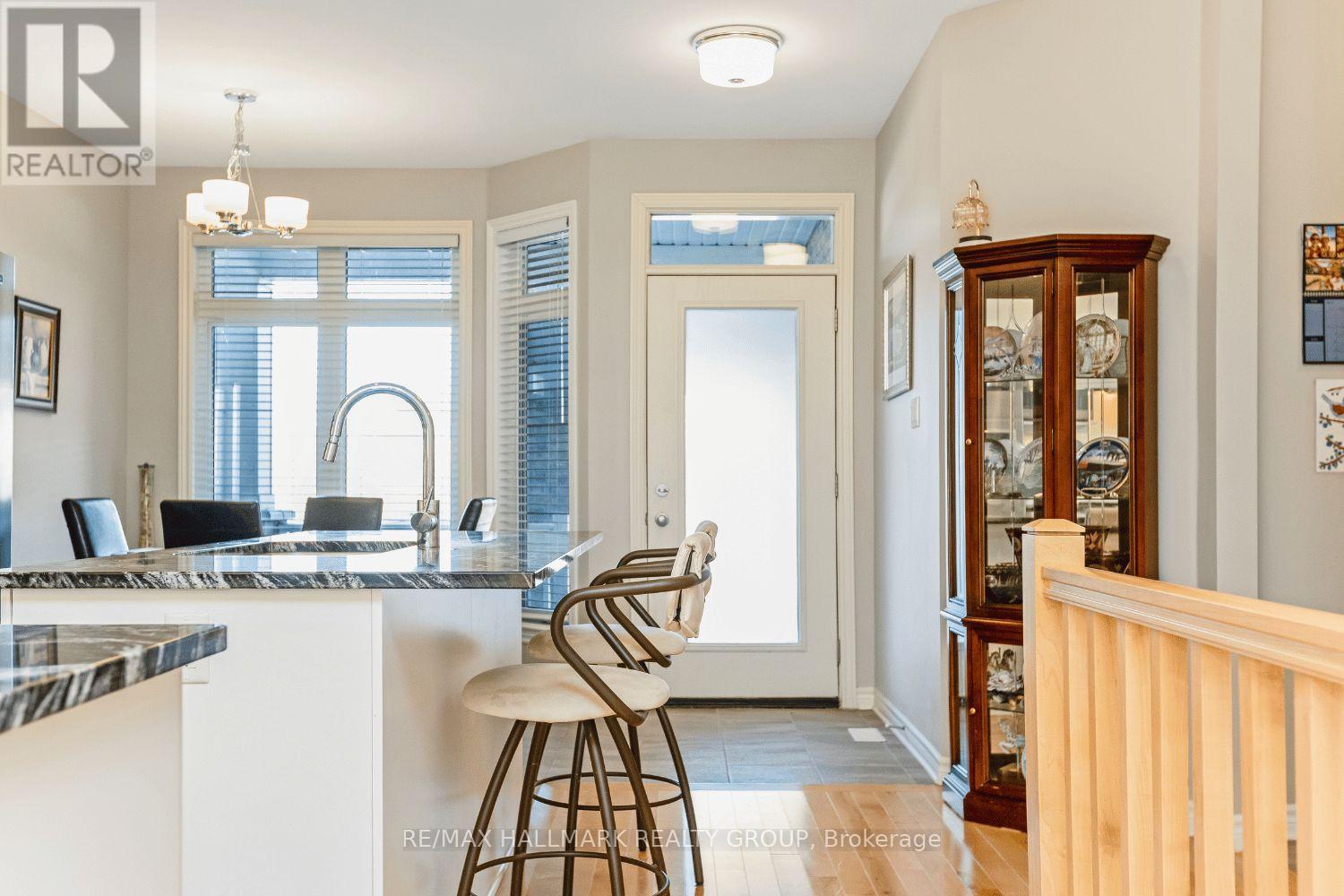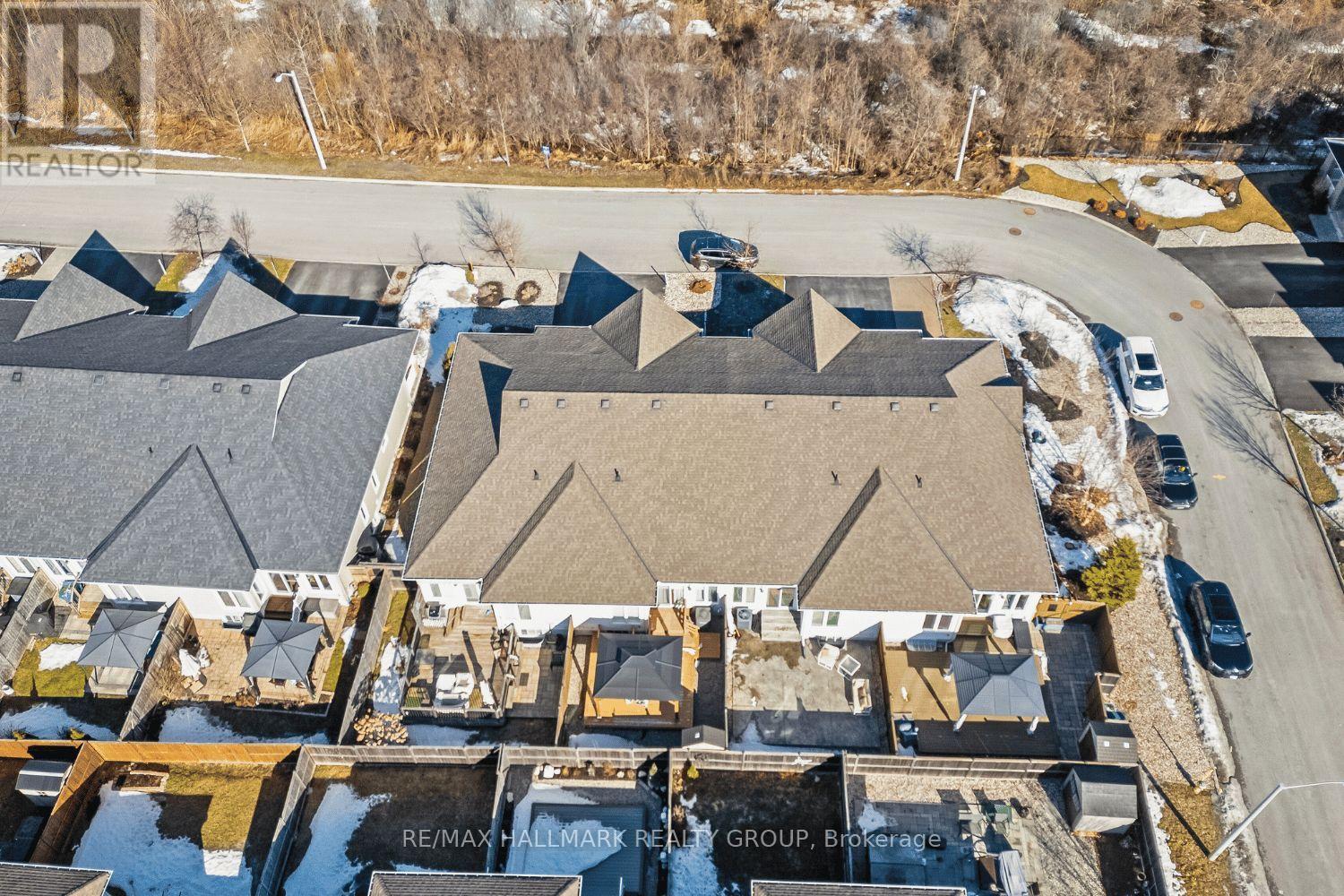520 Silverbell Crescent Ottawa, Ontario K1T 0P1
$689,900
Welcome to effortless, low-maintenance living in this beautifully designed 2-bedroom, 3-bathroom row-unit bungalow in the highly desirable Findlay Creek neighborhood. Perfectly positioned fronting a serene ravine, this home offers both privacy and picturesque views. Step inside to discover a modern, open-concept main floor featuring rich hardwood flooring and soaring 9 ceilings. The sleek and stylish kitchen boasts ample cabinetry, quartz countertops, and a spacious island - perfect for entertaining. The bright living room is enhanced by an elegant electric fireplace, while patio doors lead to a maintenance free backyard complete with stamped concrete patio, ideal for outdoor relaxation. The main-floor primary suite is a true retreat, complete with a luxurious ensuite bathroom and a generous walk-in closet. Conveniently located just off the entryway, you'll find a powder room, inside access to the garage, and a laundry room. The finished lower level offers even more living space, featuring a second bedroom, full bathroom, spacious family room, and ample storage. Enjoy the comfort of a covered front porch and the benefits of a quiet, well-connected community with walking and biking paths, shopping, public transit, and all the amenities you need just moments away. Move-in ready - this is easy, stylish living at its finest! *Some images have been virtually staged to help you envision the space's potential. (id:19720)
Property Details
| MLS® Number | X12042160 |
| Property Type | Single Family |
| Community Name | 2605 - Blossom Park/Kemp Park/Findlay Creek |
| Parking Space Total | 3 |
| Structure | Porch |
Building
| Bathroom Total | 3 |
| Bedrooms Above Ground | 1 |
| Bedrooms Below Ground | 1 |
| Bedrooms Total | 2 |
| Amenities | Fireplace(s) |
| Appliances | Garage Door Opener Remote(s), Dishwasher, Dryer, Microwave, Stove, Washer, Refrigerator |
| Architectural Style | Bungalow |
| Basement Development | Finished |
| Basement Type | N/a (finished) |
| Construction Style Attachment | Attached |
| Cooling Type | Central Air Conditioning |
| Exterior Finish | Brick, Aluminum Siding |
| Fireplace Present | Yes |
| Fireplace Total | 1 |
| Flooring Type | Hardwood |
| Foundation Type | Poured Concrete |
| Half Bath Total | 1 |
| Heating Fuel | Natural Gas |
| Heating Type | Forced Air |
| Stories Total | 1 |
| Size Interior | 700 - 1,100 Ft2 |
| Type | Row / Townhouse |
| Utility Water | Municipal Water |
Parking
| Attached Garage | |
| Garage |
Land
| Acreage | No |
| Sewer | Sanitary Sewer |
| Size Depth | 98 Ft ,4 In |
| Size Frontage | 24 Ft |
| Size Irregular | 24 X 98.4 Ft |
| Size Total Text | 24 X 98.4 Ft |
Rooms
| Level | Type | Length | Width | Dimensions |
|---|---|---|---|---|
| Basement | Bedroom 2 | 3.43 m | 3.81 m | 3.43 m x 3.81 m |
| Basement | Recreational, Games Room | 3.23 m | 5.18 m | 3.23 m x 5.18 m |
| Main Level | Living Room | 3.66 m | 6.71 m | 3.66 m x 6.71 m |
| Main Level | Kitchen | 2.44 m | 3.48 m | 2.44 m x 3.48 m |
| Main Level | Primary Bedroom | 3.35 m | 4.88 m | 3.35 m x 4.88 m |
| Main Level | Eating Area | 2.51 m | 2.77 m | 2.51 m x 2.77 m |
| Main Level | Other | 3.05 m | 6.04 m | 3.05 m x 6.04 m |
Contact Us
Contact us for more information

Nancy Mccluskey
Salesperson
www.premierottawa.ca/
www.facebook.com/premierottawa
twitter.com/premier613
610 Bronson Avenue
Ottawa, Ontario K1S 4E6
(613) 236-5959
(613) 236-1515
www.hallmarkottawa.com/

Paolo Farago
Salesperson
www.premierottawa.ca/
www.facebook.com/premierottawa
twitter.com/premier613
www.linkedin.com/profile/view?id=5645599
610 Bronson Avenue
Ottawa, Ontario K1S 4E6
(613) 236-5959
(613) 236-1515
www.hallmarkottawa.com/









































