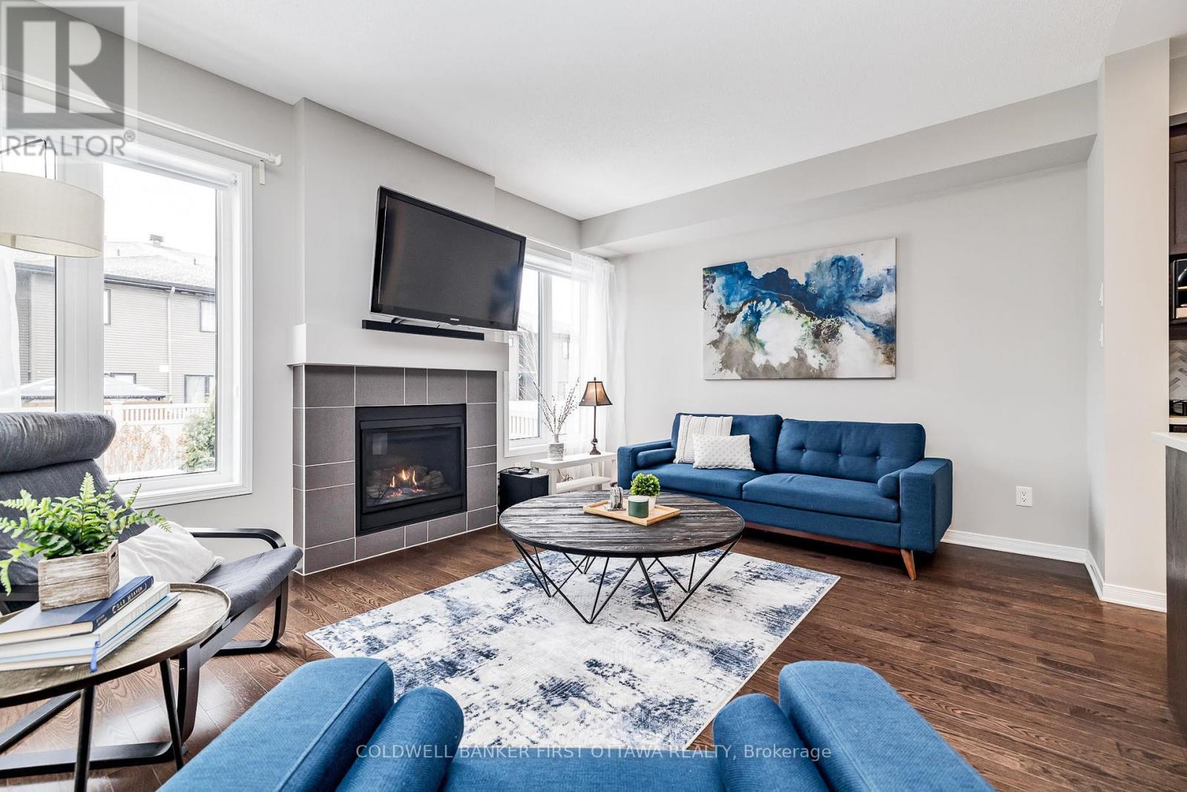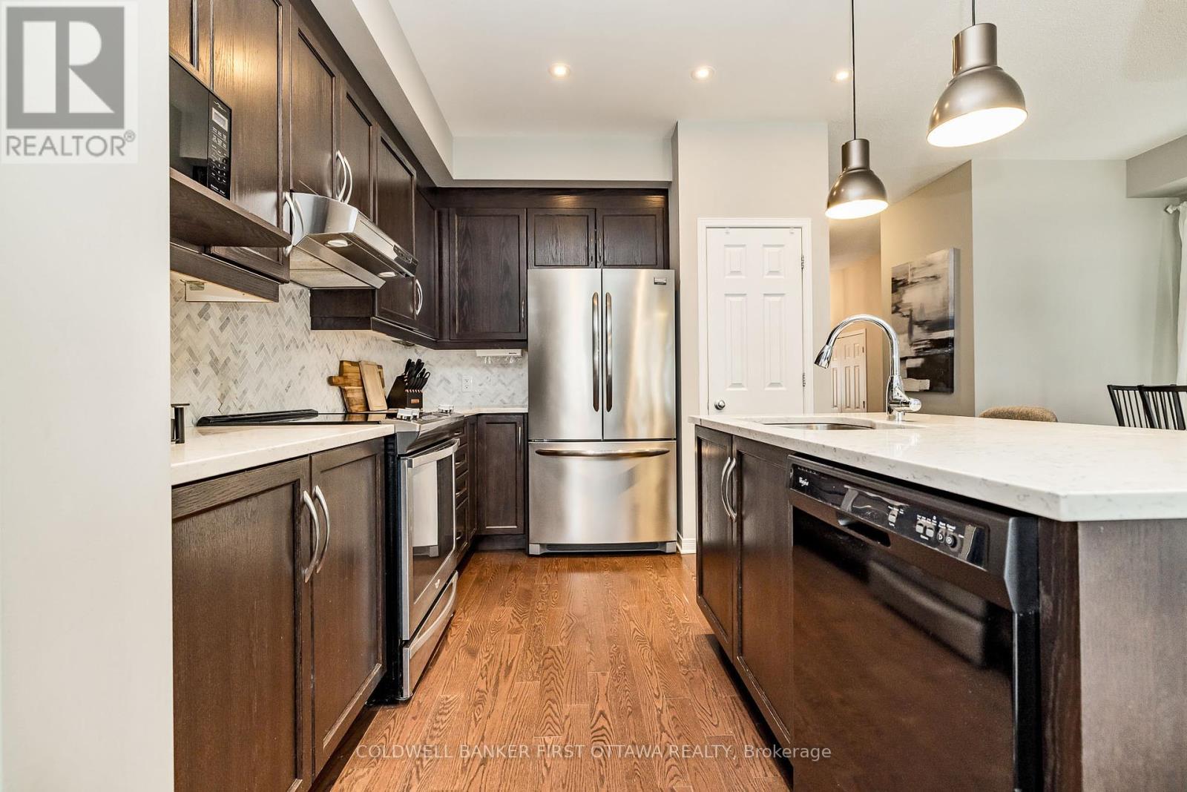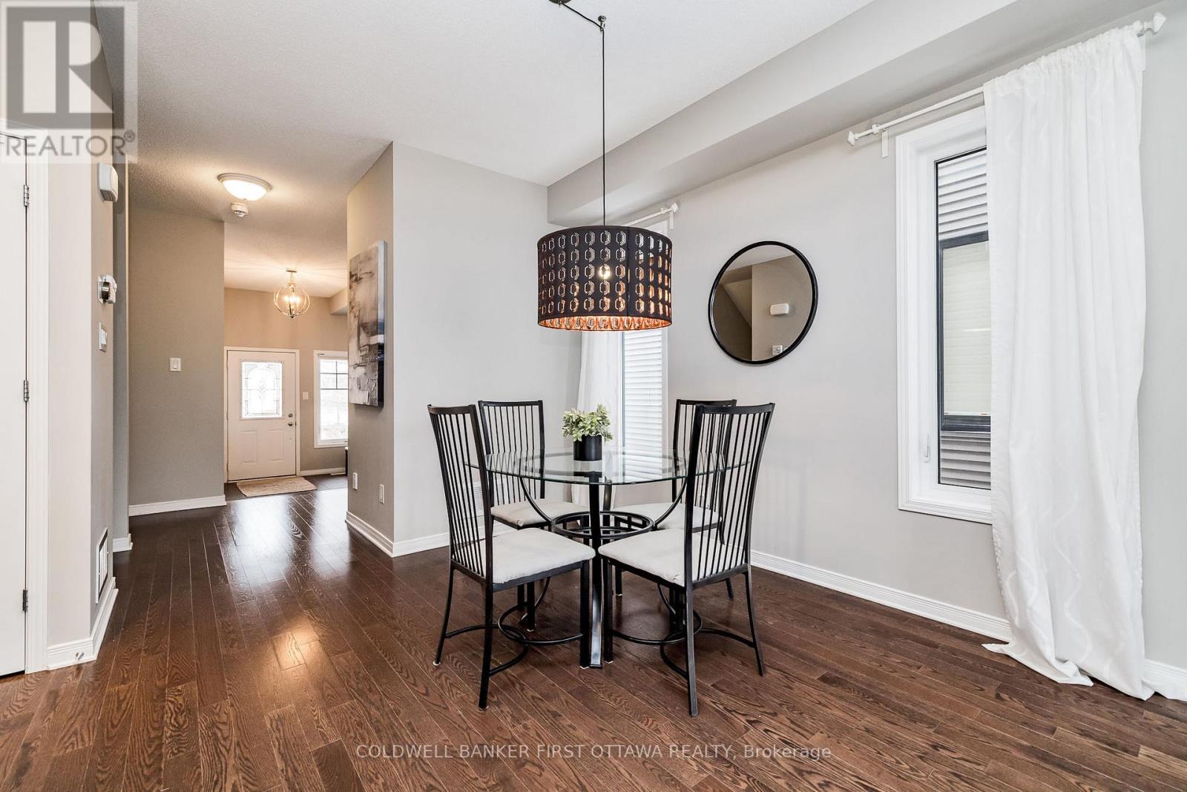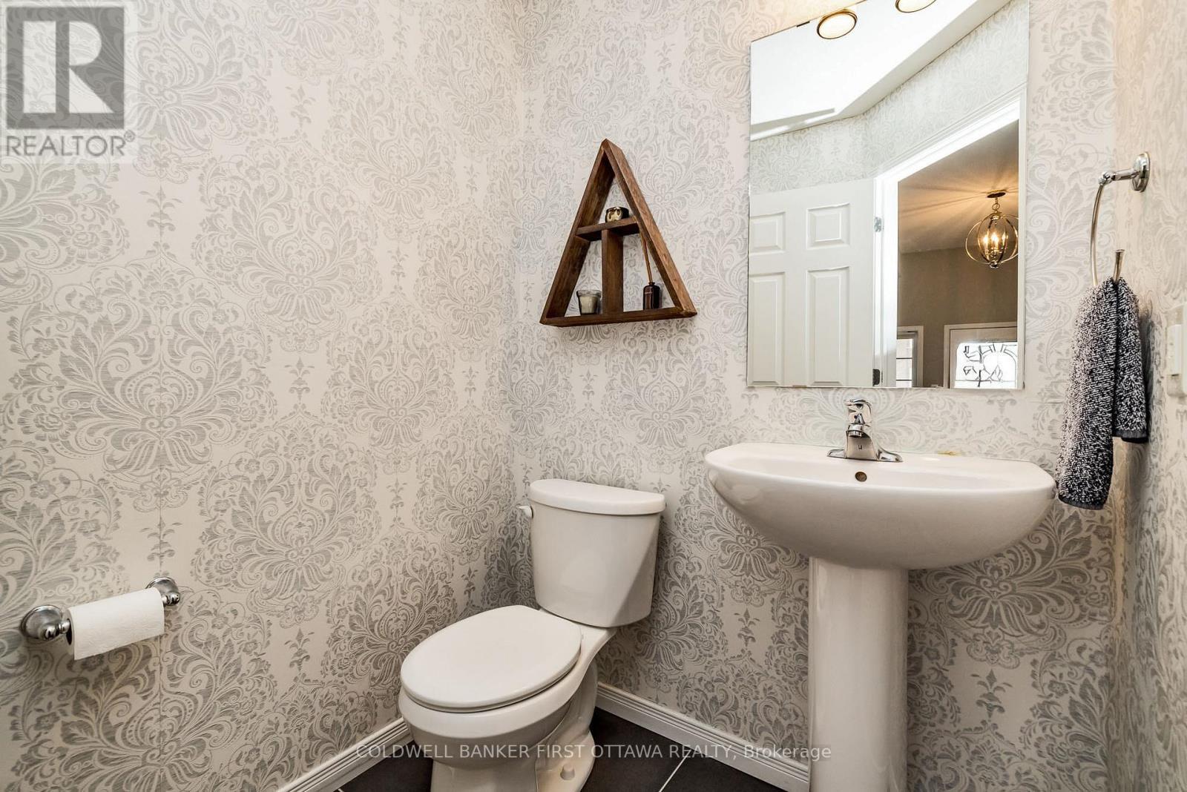521 Rouncey Road Ottawa, Ontario K2V 0E2
$709,900
Welcome to this stunning 3-bedroom, 2.5-bath end-unit Cardel-built townhome, ideally located near schools, parks, trails, shopping, transit, and dining. Step into a spacious foyer leading to an open-concept main level featuring gleaming hardwood floors throughout. The bright dining area flows effortlessly into the inviting living room with a cozy gas fireplace and access to the rear yard. The kitchen is perfect for entertaining, equipped with stainless steel appliances, soft-close cabinetry, and elegant quartz countertops. A stylish powder room completes this floor. Upstairs, you'll find plush carpeting throughout, including a spacious primary bedroom with a luxurious 4-piece ensuite. Two additional generous bedrooms, a full bath, and a convenient laundry room round out the upper level.The fully finished basement offers a large rec room - ideal for family fun or home entertainment. Outside, enjoy a landscaped rear yard with a spacious wood deck, perfect for outdoor gatherings. The single-car attached garage, combined with an extended driveway with extra interlock parking, ensures ample space for vehicles.This exceptional home combines modern comforts with convenient access to amenities, making it a must-see! (id:19720)
Property Details
| MLS® Number | X11906222 |
| Property Type | Single Family |
| Community Name | 9010 - Kanata - Emerald Meadows/Trailwest |
| Parking Space Total | 3 |
Building
| Bathroom Total | 3 |
| Bedrooms Above Ground | 3 |
| Bedrooms Total | 3 |
| Appliances | Garage Door Opener Remote(s), Central Vacuum, Dishwasher, Dryer, Garage Door Opener, Hood Fan, Refrigerator, Stove, Washer |
| Basement Development | Finished |
| Basement Type | Full (finished) |
| Construction Style Attachment | Attached |
| Cooling Type | Central Air Conditioning |
| Exterior Finish | Brick |
| Fireplace Present | Yes |
| Foundation Type | Poured Concrete |
| Half Bath Total | 1 |
| Heating Fuel | Natural Gas |
| Heating Type | Forced Air |
| Stories Total | 2 |
| Type | Row / Townhouse |
| Utility Water | Municipal Water |
Parking
| Attached Garage |
Land
| Acreage | No |
| Sewer | Sanitary Sewer |
| Size Depth | 104 Ft ,11 In |
| Size Frontage | 24 Ft ,2 In |
| Size Irregular | 24.21 X 104.99 Ft |
| Size Total Text | 24.21 X 104.99 Ft |
Rooms
| Level | Type | Length | Width | Dimensions |
|---|---|---|---|---|
| Second Level | Primary Bedroom | 3.91 m | 5.89 m | 3.91 m x 5.89 m |
| Second Level | Bedroom | 2.9 m | 3.61 m | 2.9 m x 3.61 m |
| Second Level | Bedroom | 2.9 m | 3.66 m | 2.9 m x 3.66 m |
| Basement | Family Room | 5.69 m | 4.27 m | 5.69 m x 4.27 m |
| Main Level | Dining Room | 3 m | 3.5 m | 3 m x 3.5 m |
| Main Level | Kitchen | 3 m | 3.4 m | 3 m x 3.4 m |
| Main Level | Living Room | 3.61 m | 5.89 m | 3.61 m x 5.89 m |
Interested?
Contact us for more information
Ashlee Odam
Salesperson
www.odam.ca/

2 Hobin Street
Ottawa, Ontario K2S 1C3
(613) 831-9628
(613) 831-9626

Brenda Odam
Salesperson
www.odam.ca/

2 Hobin Street
Ottawa, Ontario K2S 1C3
(613) 831-9628
(613) 831-9626
































