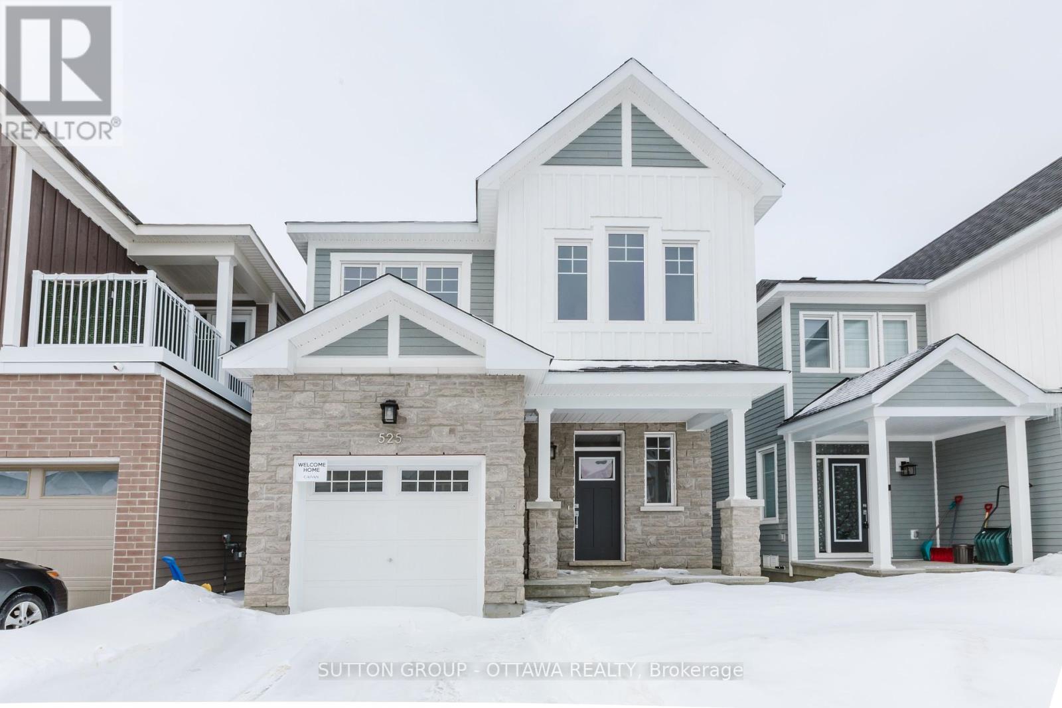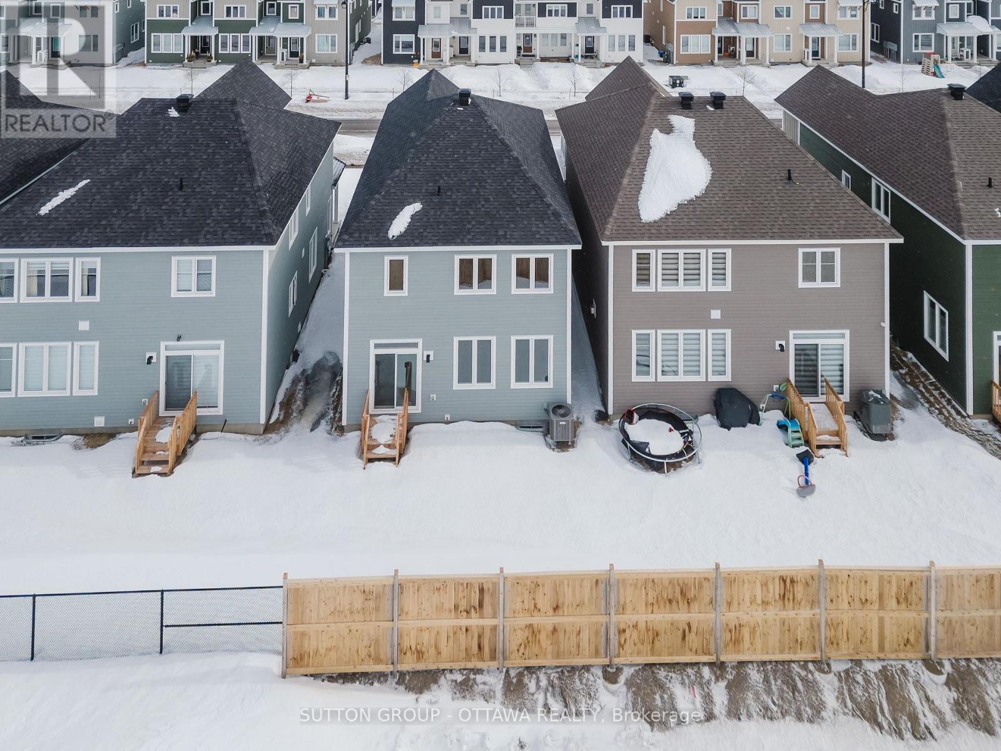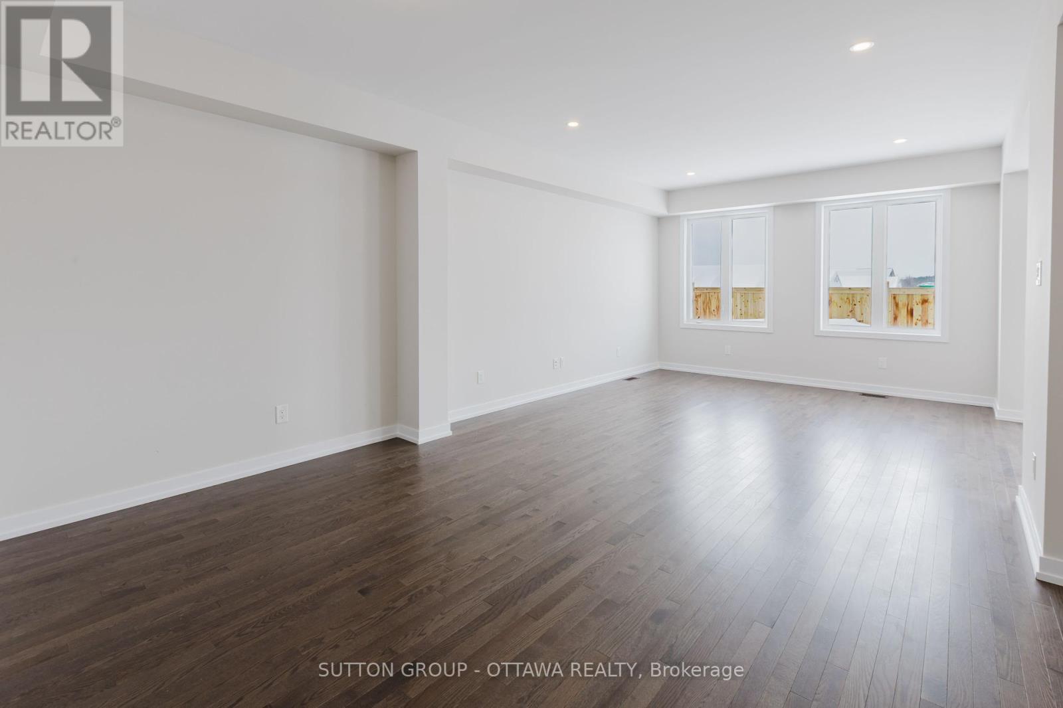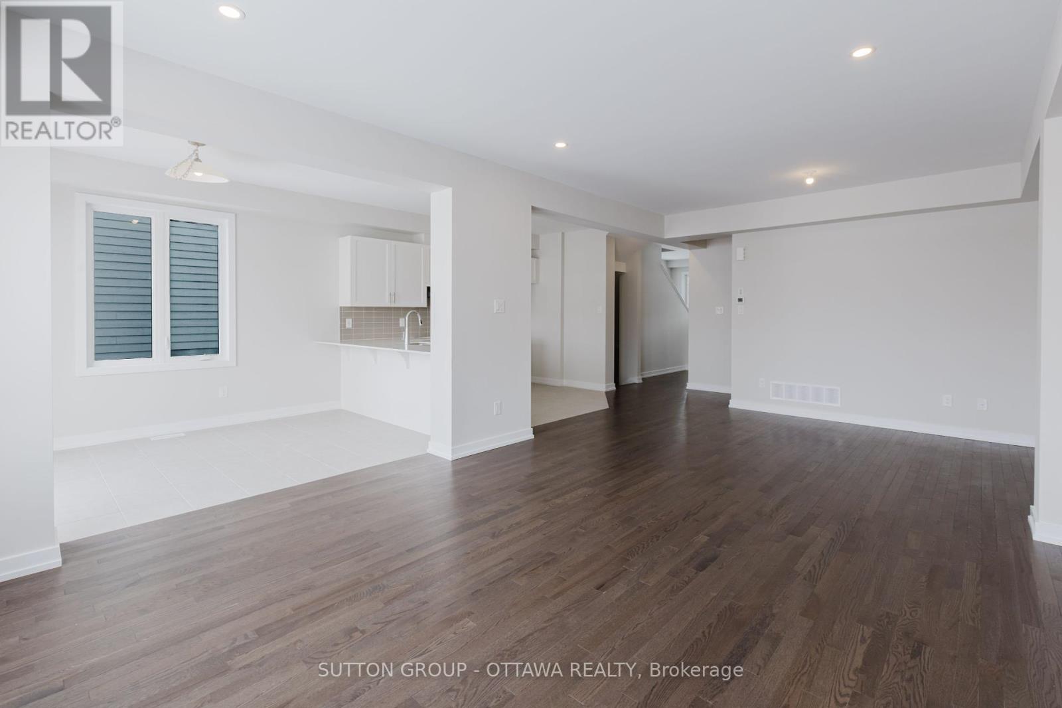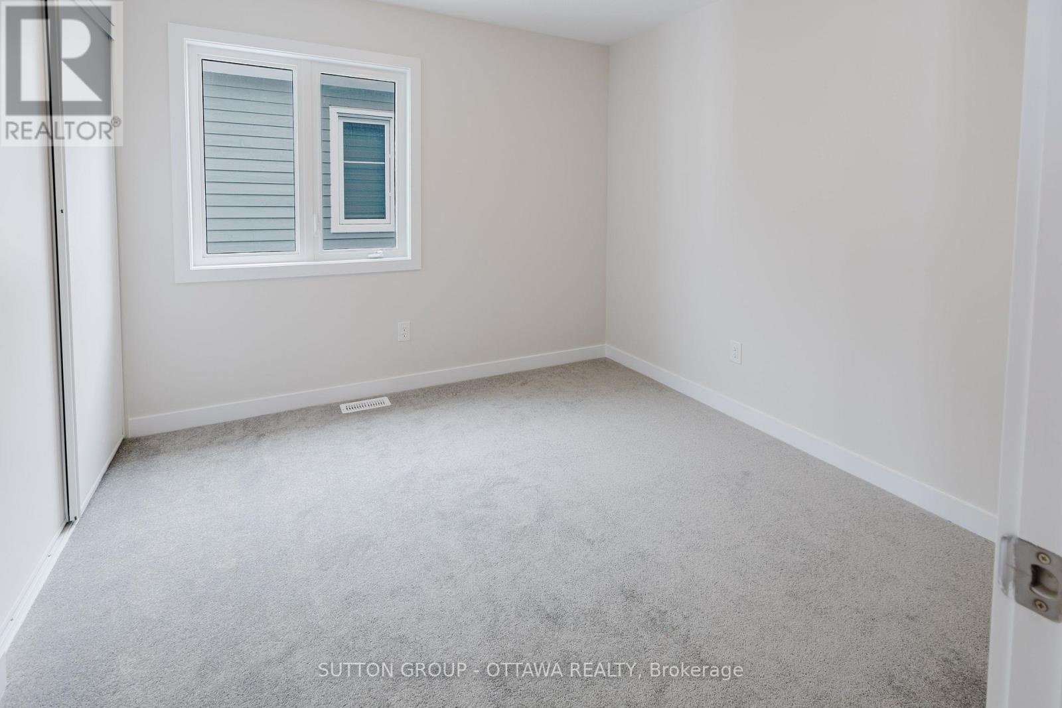525 Oldenburg Avenue Ottawa, Ontario K0A 2Z0
$719,900
Welcome to 525 Oldenburg! This BRAND NEW "NEVER LIVED-IN" DETACHED HOME which sits on a premium 30' lot in a sought-after community steps away from Meynell Park, schools, shops and the Jock River. Located in a desirable neighbourhood, it is an ideal choice for families or professionals seeking a peaceful retreat with easy access to everything they need. The open-concept living and dining areas are bright and welcoming, with large windows that allow for plenty of natural light and provide a sense of space. 525 Oldenburg offers four bedrooms (all on the upper level), two full + one half bth, and 2600 SQUARE FEET THROUGHOUT. Premium features will stand out immediately - the neutral hardwood flooring, recessed premium lighting, quartz countertops and beautiful open concept layout all shine. The upper level hosts the master suite - with a spacious bedroom, three piece ensuite, and multiple walk-in closets. An additional three spacious bedrooms, full bathroom compliment this space. The finished lower level is HUGE! Whether you need a home gym, playroom, or a cozy movie night retreat, this space is ready for it all. The property also features a spacious single car garage, providing plenty of space for parking and storage while offering direct access to the home for added convenience. Outside, the private backyard offers a perfect space for outdoor dining, gardening, or simply relaxing. The home location is highly desirable, situated near top-rated schools, parks, shopping centers, and major highways, making commuting a breeze. With its high-end finishes, spacious layout, and modern amenities, this home is a must-see. Experience luxury living with all the comforts of home, schedule your showing today! (id:19720)
Property Details
| MLS® Number | X12059113 |
| Property Type | Single Family |
| Community Name | 8208 - Btwn Franktown Rd. & Fallowfield Rd. |
| Features | Sump Pump |
| Parking Space Total | 3 |
Building
| Bathroom Total | 3 |
| Bedrooms Above Ground | 4 |
| Bedrooms Total | 4 |
| Age | New Building |
| Appliances | Water Softener, Water Meter |
| Basement Development | Finished |
| Basement Type | N/a (finished) |
| Construction Style Attachment | Detached |
| Cooling Type | Central Air Conditioning |
| Exterior Finish | Brick, Vinyl Siding |
| Foundation Type | Concrete |
| Half Bath Total | 1 |
| Heating Fuel | Natural Gas |
| Heating Type | Forced Air |
| Stories Total | 2 |
| Size Interior | 2,000 - 2,500 Ft2 |
| Type | House |
| Utility Water | Municipal Water |
Parking
| Attached Garage | |
| Garage |
Land
| Acreage | No |
| Sewer | Sanitary Sewer |
| Size Depth | 88 Ft ,8 In |
| Size Frontage | 30 Ft |
| Size Irregular | 30 X 88.7 Ft |
| Size Total Text | 30 X 88.7 Ft |
Rooms
| Level | Type | Length | Width | Dimensions |
|---|---|---|---|---|
| Second Level | Primary Bedroom | 3.65 m | 4.47 m | 3.65 m x 4.47 m |
| Second Level | Bedroom 2 | 3.07 m | 3.35 m | 3.07 m x 3.35 m |
| Second Level | Bedroom 3 | 3.6 m | 3.3 m | 3.6 m x 3.3 m |
| Second Level | Bedroom 4 | 3.07 m | 3.04 m | 3.07 m x 3.04 m |
| Basement | Recreational, Games Room | 6.37 m | 4.41 m | 6.37 m x 4.41 m |
| Main Level | Great Room | 4.26 m | 4.57 m | 4.26 m x 4.57 m |
| Main Level | Dining Room | 4.26 m | 2.69 m | 4.26 m x 2.69 m |
| Main Level | Kitchen | 2.59 m | 3.98 m | 2.59 m x 3.98 m |
| Main Level | Dining Room | 2.59 m | 3.27 m | 2.59 m x 3.27 m |
Contact Us
Contact us for more information

Harpreet Singh
Salesperson
474 Hazeldean, Unit 13-B
Kanata, Ontario K2L 4E5
(613) 744-5000
(613) 254-6581


