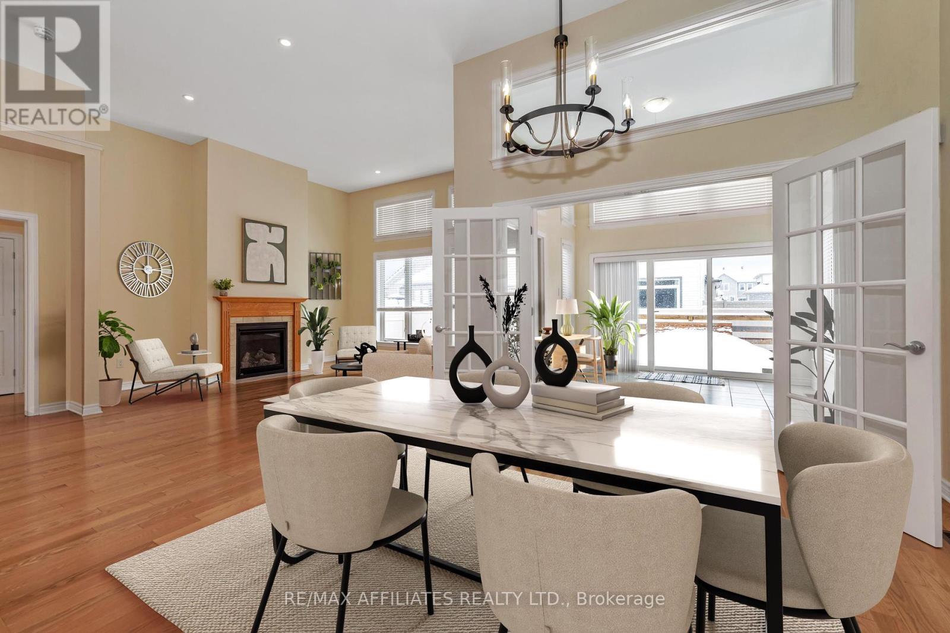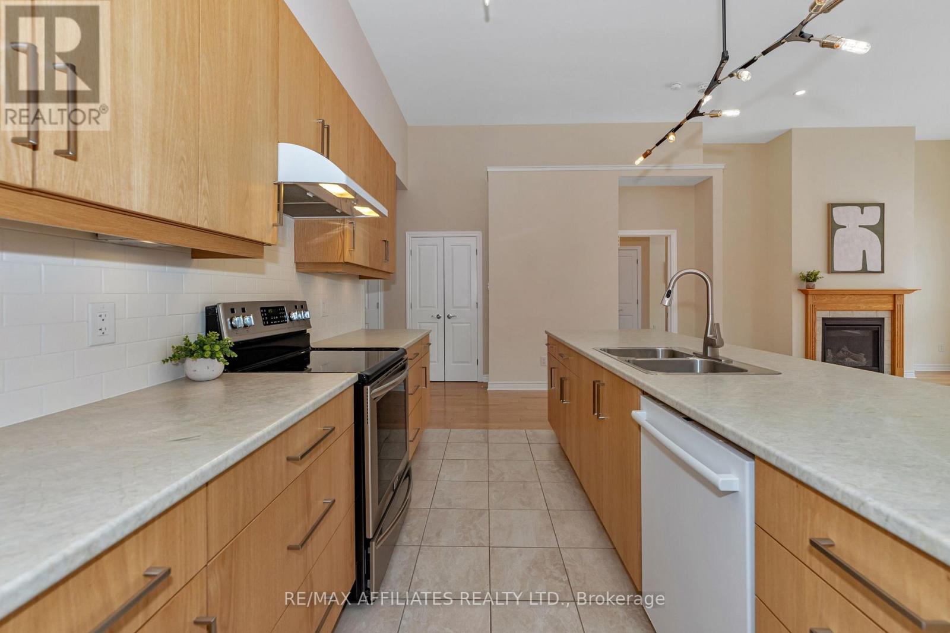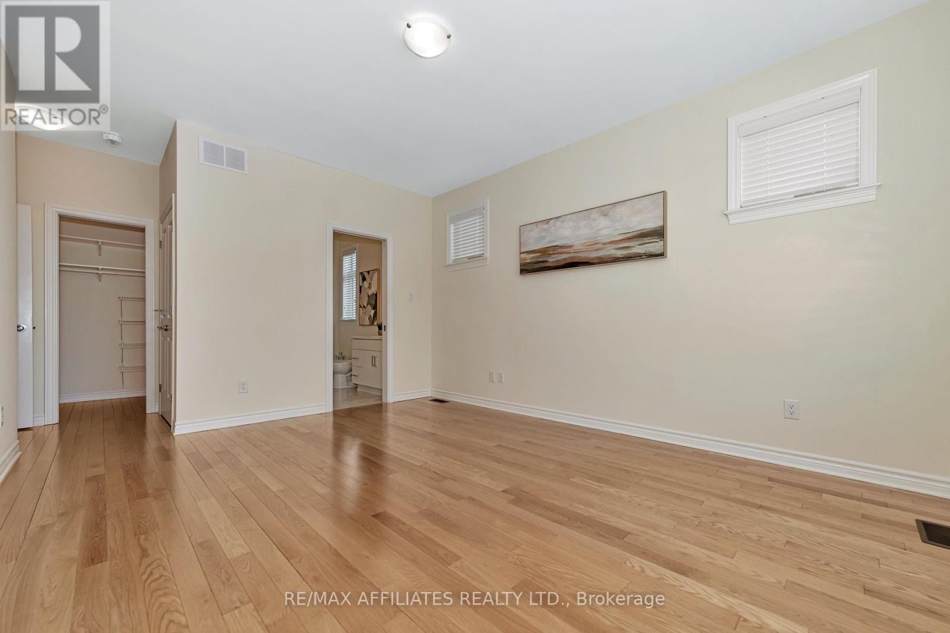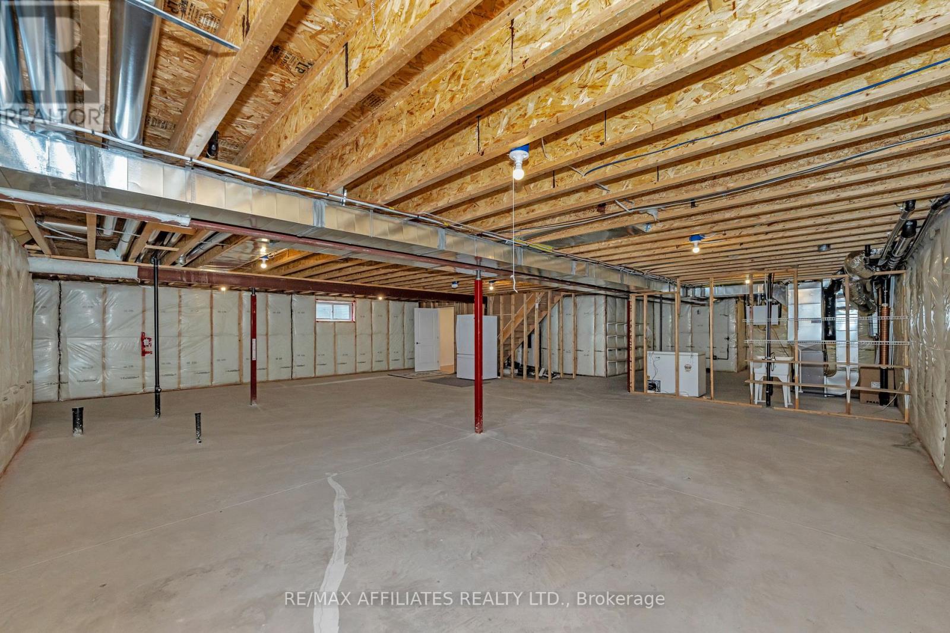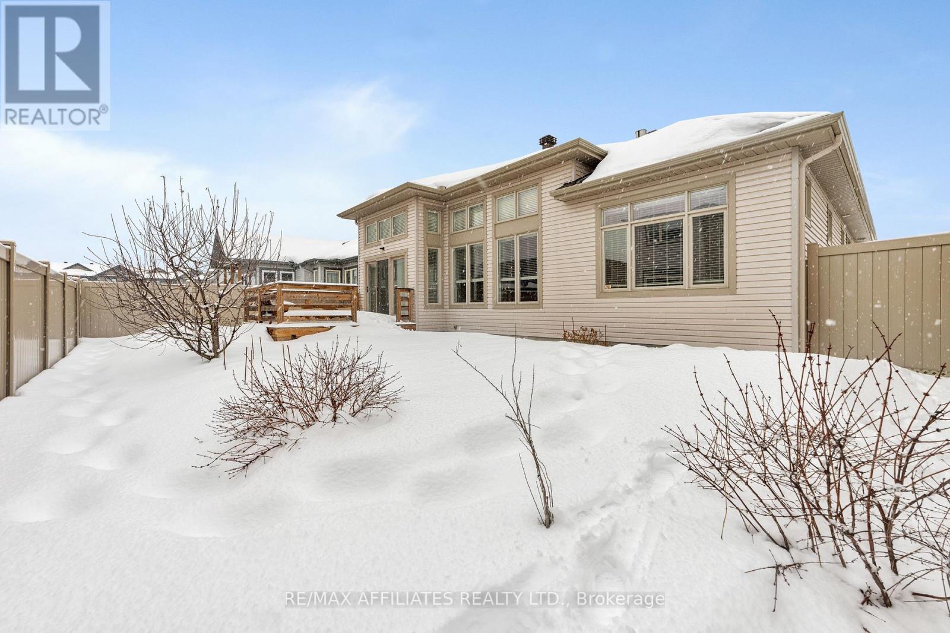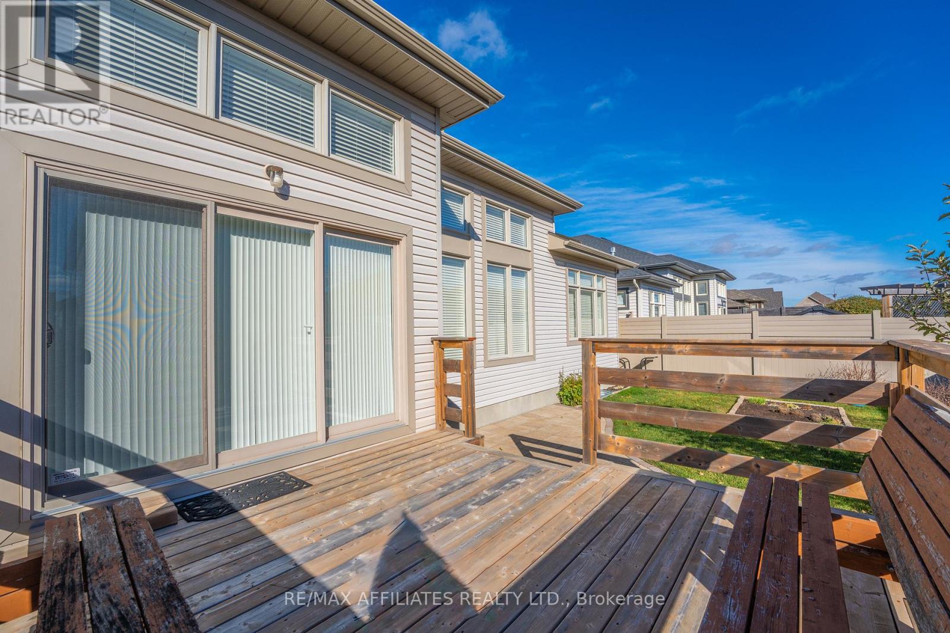527 Ace Street Ottawa, Ontario K2V 0E9
$1,034,900
*OPEN HOUSE- SUNDAY MARCH 30th, 2PM-4PM* This Quality EQ Home/Desirable Alexander Model (Built 2017), Features 3 Bedrooms, 2 Full Baths w/Upgraded 4 Season Sunroom in a Sought after Bungalow community. Meticulously Maintained & Professionally Landscaped- Front & Back, this home is move in ready! Spacious Tiled Front Foyer leads to the Open Concept Sun Filled layout w/Stunning 12 FT Ceilings throughout the main floor Liv/Din, Kitchen & Sunroom. Gleaming Hardwood Floors throughout w/Tile in All Wet areas. Convenient Main Floor Laundry/Mud Rm w/Garage Access w/10'11" Ceilings. Spacious Chefs Kitchen Features an Oversized Island w/Breakfast Bar, Under Valance Lighting, 2nd Sink Prep Station/Pantry Area w/Tons of Cupboards & Counter Space. Spacious Living Room w/Beautiful Floor to Ceiling Windows Offers Tons of Natural Light & Cozy Gas Fireplace. Great Size Dining Room leads to the 4 Season Sunroom flooded with natural light through the oversized windows. Patio Doors Lead to the Deck & Fully Fenced PVC Backyard w/Interlock. Primary Bedroom Overlooks the Backyard & Features WIC & 6PC Ensuite w/Double Sinks & Bidet + 2 Front Bedrooms & 4 PC Bath. Oak Hardwood Staircase leads to the Basement w/Rough-In, Large Windows, Awaiting your Personal Touch. Professional Front & Back Interlock & Beautifully Landscaped. Private Quiet Street w/Easy Access to Parks, Amenities, Trails & Trans Canada Trail. 24 hours irrevocable for all offers. *Some photos virtually staged* (id:19720)
Open House
This property has open houses!
2:00 pm
Ends at:4:00 pm
Property Details
| MLS® Number | X11993424 |
| Property Type | Single Family |
| Community Name | 9010 - Kanata - Emerald Meadows/Trailwest |
| Amenities Near By | Public Transit |
| Parking Space Total | 6 |
| Structure | Deck, Patio(s) |
Building
| Bathroom Total | 2 |
| Bedrooms Above Ground | 3 |
| Bedrooms Total | 3 |
| Amenities | Fireplace(s) |
| Appliances | Garage Door Opener Remote(s), Central Vacuum, Dishwasher, Freezer, Garage Door Opener, Hood Fan, Microwave, Alarm System, Stove, Refrigerator |
| Architectural Style | Bungalow |
| Basement Development | Unfinished |
| Basement Type | N/a (unfinished) |
| Construction Style Attachment | Detached |
| Cooling Type | Central Air Conditioning |
| Exterior Finish | Stone, Vinyl Siding |
| Fireplace Present | Yes |
| Fireplace Total | 1 |
| Foundation Type | Poured Concrete |
| Heating Fuel | Natural Gas |
| Heating Type | Forced Air |
| Stories Total | 1 |
| Size Interior | 1,500 - 2,000 Ft2 |
| Type | House |
| Utility Water | Municipal Water |
Parking
| Attached Garage | |
| Garage |
Land
| Acreage | No |
| Fence Type | Fully Fenced |
| Land Amenities | Public Transit |
| Landscape Features | Landscaped |
| Sewer | Sanitary Sewer |
| Size Depth | 103.35 M |
| Size Frontage | 50.16 M |
| Size Irregular | 50.2 X 103.4 M |
| Size Total Text | 50.2 X 103.4 M |
Rooms
| Level | Type | Length | Width | Dimensions |
|---|---|---|---|---|
| Main Level | Foyer | 3.9 m | 2.04 m | 3.9 m x 2.04 m |
| Main Level | Laundry Room | 2.83 m | 2.07 m | 2.83 m x 2.07 m |
| Main Level | Living Room | 4.57 m | 4.54 m | 4.57 m x 4.54 m |
| Main Level | Dining Room | 3.53 m | 3.47 m | 3.53 m x 3.47 m |
| Main Level | Kitchen | 5.21 m | 2.62 m | 5.21 m x 2.62 m |
| Main Level | Primary Bedroom | 4.45 m | 3.65 m | 4.45 m x 3.65 m |
| Main Level | Bathroom | 2.74 m | 2.52 m | 2.74 m x 2.52 m |
| Main Level | Bedroom | 3.04 m | 3.04 m | 3.04 m x 3.04 m |
| Main Level | Bedroom | 3.35 m | 2.77 m | 3.35 m x 2.77 m |
| Main Level | Bathroom | 2.47 m | 1.73 m | 2.47 m x 1.73 m |
| Main Level | Sunroom | 3.62 m | 3.35 m | 3.62 m x 3.35 m |
Contact Us
Contact us for more information

Jenna Ritchie
Salesperson
ritchietwins.ca/
@ritchietwins/
www.linkedin.com/in/jenna-and-brooke-ritchie-8a68553a
747 Silver Seven Road Unit 29
Ottawa, Ontario K2V 0H2
(613) 457-5000
(613) 482-9111
www.remaxaffiliates.ca/

Brooke Ritchie
Salesperson
747 Silver Seven Road Unit 29
Ottawa, Ontario K2V 0H2
(613) 457-5000
(613) 482-9111
www.remaxaffiliates.ca/








