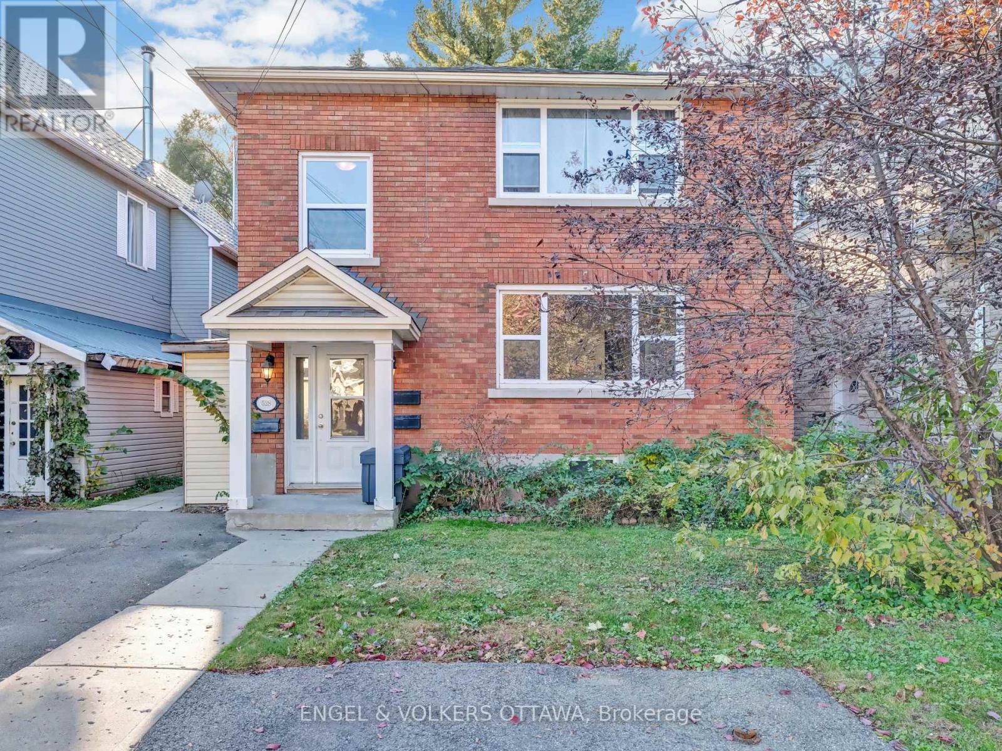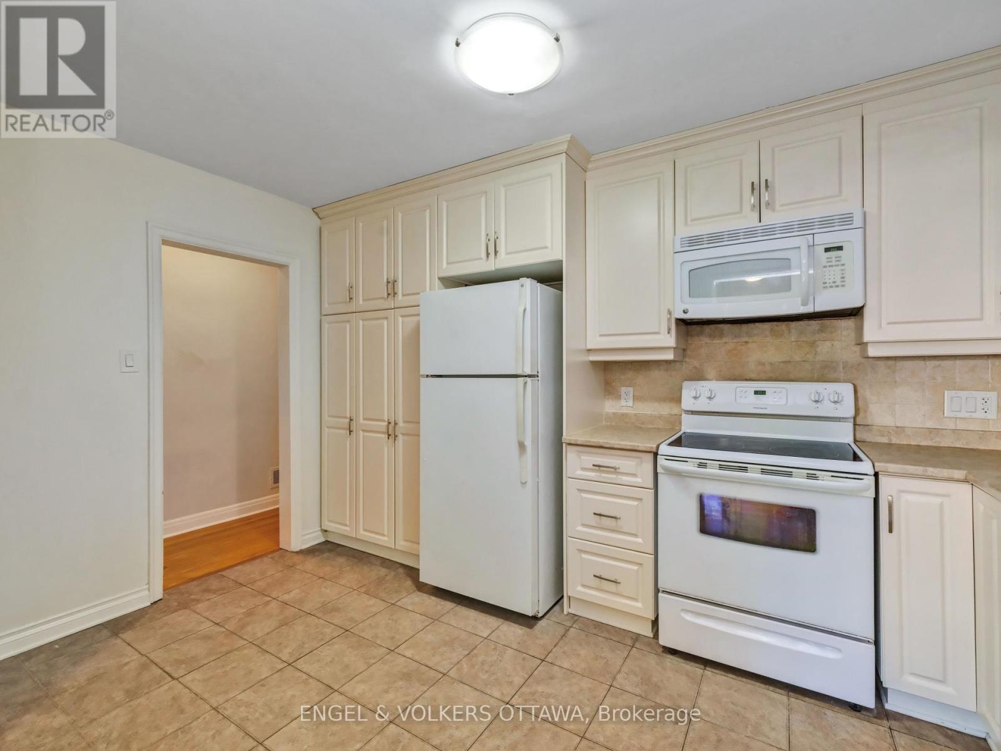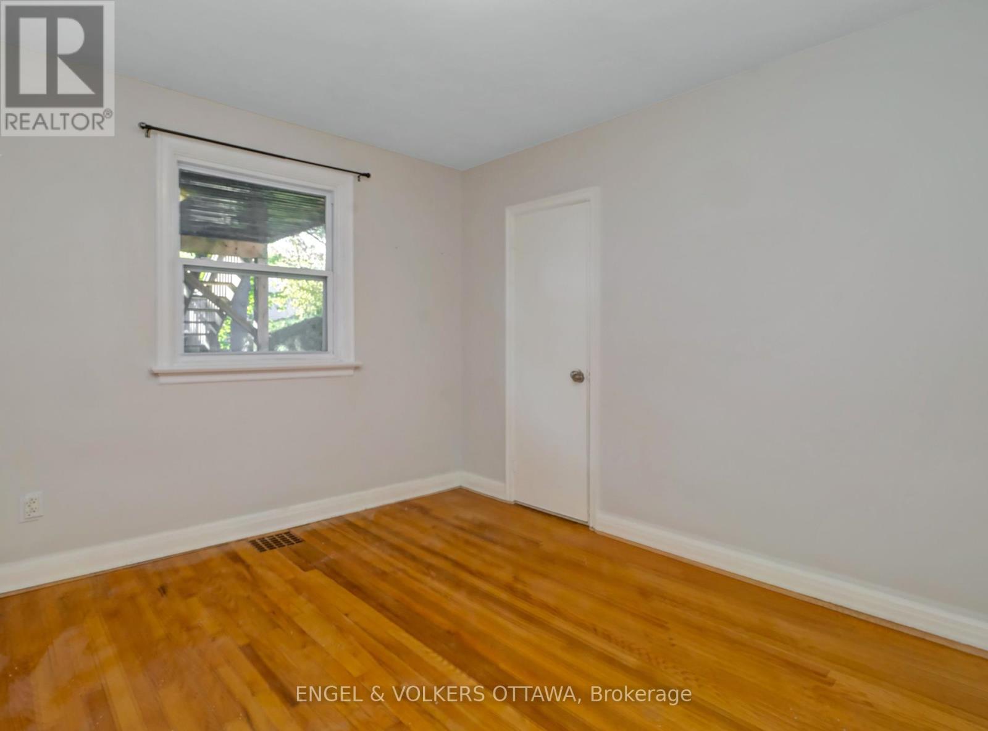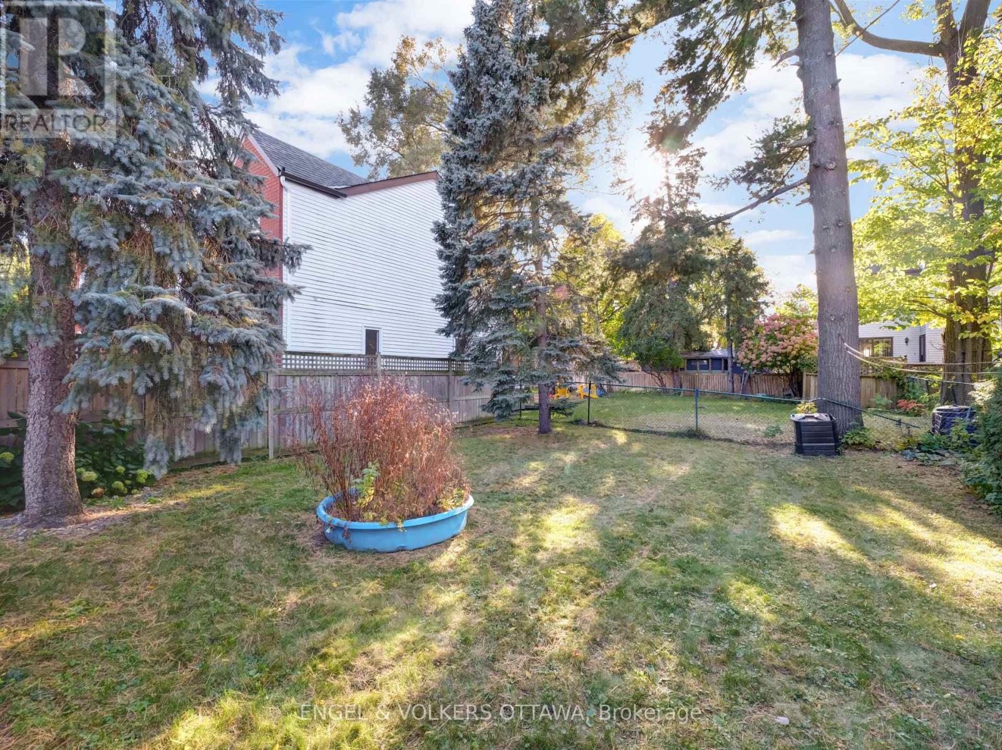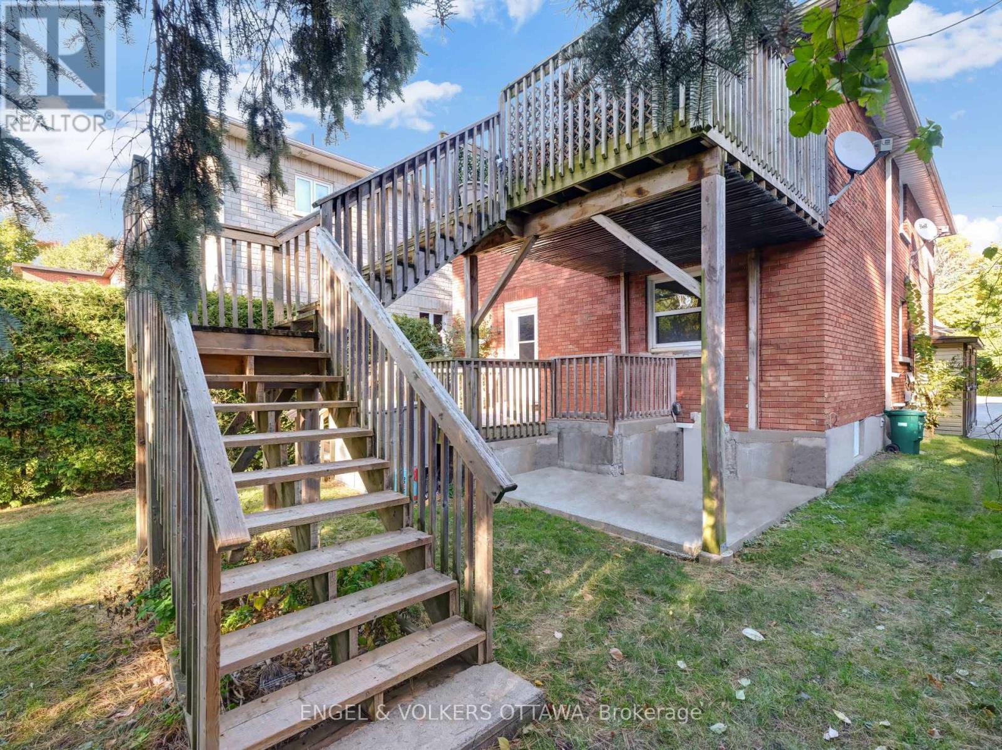528 Hilson Avenue Ottawa, Ontario K1Z 6C8
$1,165,000
Attention investors! This charming and well-maintained duplex, with a legal 3rd unit, is located in the highly desirable Westboro neighbourhood. A rare find in this sought-after neighbourhood, this property boasts spacious units, updates, and a deep lot with beautiful green space - a standout feature among multi-family homes in the area. Property Features: Two upper-level 3-bedroom units each offering 1 bathroom, open-concept living/dining areas, large windows that flood the space with natural light, and private decks for outdoor enjoyment. A separate legal lower-level 1-bedroom unit - A self-contained suite, with backyard access. Rare deep lot with a beautifully maintained yard. Lush evergreens provide a peaceful retreat for tenants and owners alike. Investment Perks: Separate hydro meters for each unit, Dedicated parking, Dedicated individual laundry for tenants' convenience, separate furnaces for upper units provide independent heating & cooling control. Unbeatable Location! Just steps from Richmond Road, enjoy trendy shops, cafés, and restaurants, plus Hilson Public School, parks, and scenic trails. With excellent public transit and quick access to major roads, commuting is effortless. Live in one unit while renting the others, expand your portfolio, or create a comfortable multi-generational home. - This Westboro MULTI UNIT is a rare opportunity you don't want to miss! Schedule your private showing today! (id:19720)
Property Details
| MLS® Number | X12032387 |
| Property Type | Multi-family |
| Community Name | 5003 - Westboro/Hampton Park |
| Amenities Near By | Public Transit |
| Features | Carpet Free |
| Parking Space Total | 3 |
| Structure | Deck |
Building
| Bathroom Total | 3 |
| Bedrooms Above Ground | 6 |
| Bedrooms Below Ground | 1 |
| Bedrooms Total | 7 |
| Appliances | Dishwasher, Dryer, Hood Fan, Stove, Washer, Refrigerator |
| Basement Development | Partially Finished |
| Basement Type | Full (partially Finished) |
| Cooling Type | Central Air Conditioning |
| Exterior Finish | Brick |
| Foundation Type | Concrete |
| Heating Fuel | Natural Gas |
| Heating Type | Forced Air |
| Stories Total | 2 |
| Size Interior | 2,000 - 2,500 Ft2 |
| Type | Duplex |
| Utility Water | Municipal Water |
Parking
| No Garage |
Land
| Acreage | No |
| Land Amenities | Public Transit |
| Sewer | Sanitary Sewer |
| Size Depth | 125 Ft |
| Size Frontage | 40 Ft |
| Size Irregular | 40 X 125 Ft ; 0 |
| Size Total Text | 40 X 125 Ft ; 0 |
| Zoning Description | R3r |
Rooms
| Level | Type | Length | Width | Dimensions |
|---|---|---|---|---|
| Second Level | Primary Bedroom | 3.7 m | 3.35 m | 3.7 m x 3.35 m |
| Second Level | Bathroom | 2.32 m | 1.77 m | 2.32 m x 1.77 m |
| Second Level | Bedroom 2 | 3.7 m | 3.21 m | 3.7 m x 3.21 m |
| Second Level | Bedroom 3 | 3.72 m | 1.93 m | 3.72 m x 1.93 m |
| Second Level | Living Room | 3.96 m | 3.35 m | 3.96 m x 3.35 m |
| Second Level | Dining Room | 3.96 m | 2.07 m | 3.96 m x 2.07 m |
| Second Level | Kitchen | 4.12 m | 2.74 m | 4.12 m x 2.74 m |
| Basement | Laundry Room | 4.13 m | 4.11 m | 4.13 m x 4.11 m |
| Basement | Living Room | 3.8 m | 2.3 m | 3.8 m x 2.3 m |
| Basement | Dining Room | 3.78 m | 2.56 m | 3.78 m x 2.56 m |
| Basement | Kitchen | 5.62 m | 2.87 m | 5.62 m x 2.87 m |
| Basement | Primary Bedroom | 4.6 m | 3.74 m | 4.6 m x 3.74 m |
| Basement | Bathroom | 2.44 m | 2.34 m | 2.44 m x 2.34 m |
| Main Level | Living Room | 3.96 m | 3.3 m | 3.96 m x 3.3 m |
| Main Level | Dining Room | 3.96 m | 2.07 m | 3.96 m x 2.07 m |
| Main Level | Kitchen | 4.13 m | 2.74 m | 4.13 m x 2.74 m |
| Main Level | Primary Bedroom | 3.68 m | 3.35 m | 3.68 m x 3.35 m |
| Main Level | Bathroom | 2.29 m | 1.78 m | 2.29 m x 1.78 m |
| Main Level | Bedroom 2 | 3.68 m | 3.22 m | 3.68 m x 3.22 m |
| Main Level | Bedroom 3 | 3.74 m | 1.93 m | 3.74 m x 1.93 m |
https://www.realtor.ca/real-estate/28053281/528-hilson-avenue-ottawa-5003-westborohampton-park
Contact Us
Contact us for more information

Michelle Kupe
Salesperson
www.michellekupe.evrealestate.com/
www.facebook.com/michellekuperealestate
1433 Wellington St W Unit 113
Ottawa, Ontario K1Y 2X4
(613) 422-8688
(613) 422-6200
ottawacentral.evrealestate.com/

Rob Thurgur
Salesperson
www.facebook.com/profile.php?id=1005281760
1433 Wellington St W Unit 113
Ottawa, Ontario K1Y 2X4
(613) 422-8688
(613) 422-6200
ottawacentral.evrealestate.com/


