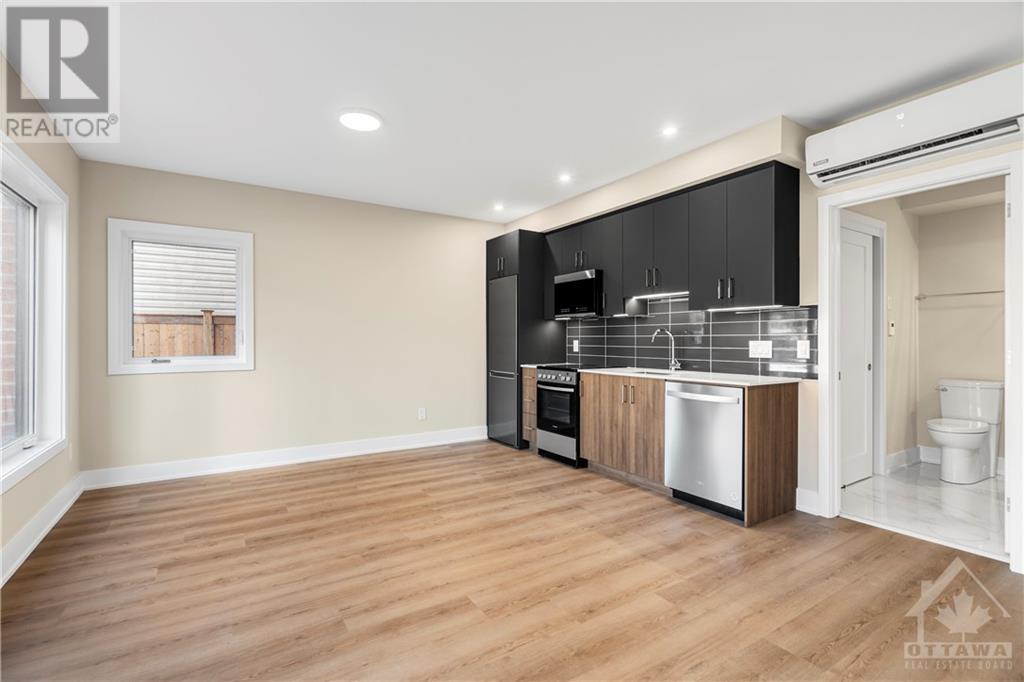528 Maclaren Street Unit#3 Ottawa, Ontario K1R 5K7
$1,695 Monthly
This newly constructed studio/bachelor apartment with 1 bath is designed to experience luxury living in one of Ottawa's most desirable central neighbourhoods. The bright open-concept living area with a custom-designed kitchen features quartz countertops, stainless steel appliances, and soft close cabinets and drawers. A luxury marble tiled bathroom with heated floors, stand-up shower, and in-unt laundry complete the apartment. Located steps away from a park and all the amenities you need. Great shops, restaurants, grocery, public transportation, very close to Chinatown, the Golden Triangle, and a short distance to the Byward Market. Rental application, proof of employment, and credit check. Hydro is extra. (id:19720)
Property Details
| MLS® Number | 1420162 |
| Property Type | Single Family |
| Neigbourhood | Ottawa Centre |
| Amenities Near By | Public Transit, Recreation Nearby, Shopping |
Building
| Bathroom Total | 1 |
| Amenities | Laundry - In Suite |
| Appliances | Refrigerator, Dishwasher, Dryer, Microwave Range Hood Combo, Stove, Washer |
| Basement Development | Not Applicable |
| Basement Type | None (not Applicable) |
| Constructed Date | 2024 |
| Cooling Type | Heat Pump |
| Exterior Finish | Stone, Brick |
| Flooring Type | Mixed Flooring, Marble, Vinyl |
| Heating Fuel | Electric |
| Heating Type | Heat Pump |
| Stories Total | 1 |
| Type | Apartment |
| Utility Water | Municipal Water |
Parking
| None |
Land
| Acreage | No |
| Land Amenities | Public Transit, Recreation Nearby, Shopping |
| Sewer | Municipal Sewage System |
| Size Irregular | * Ft X * Ft |
| Size Total Text | * Ft X * Ft |
| Zoning Description | Residential |
Rooms
| Level | Type | Length | Width | Dimensions |
|---|---|---|---|---|
| Main Level | Living Room/dining Room | 18'0" x 12'0" | ||
| Main Level | Kitchen | 11'0" x 2'0" | ||
| Main Level | Laundry Room | Measurements not available | ||
| Main Level | 3pc Bathroom | Measurements not available |
https://www.realtor.ca/real-estate/27644361/528-maclaren-street-unit3-ottawa-ottawa-centre
Interested?
Contact us for more information

Aliya Adatia
Salesperson

384 Richmond Road
Ottawa, Ontario K2A 0E8
(613) 729-9090
(613) 729-9094
www.teamrealty.ca















