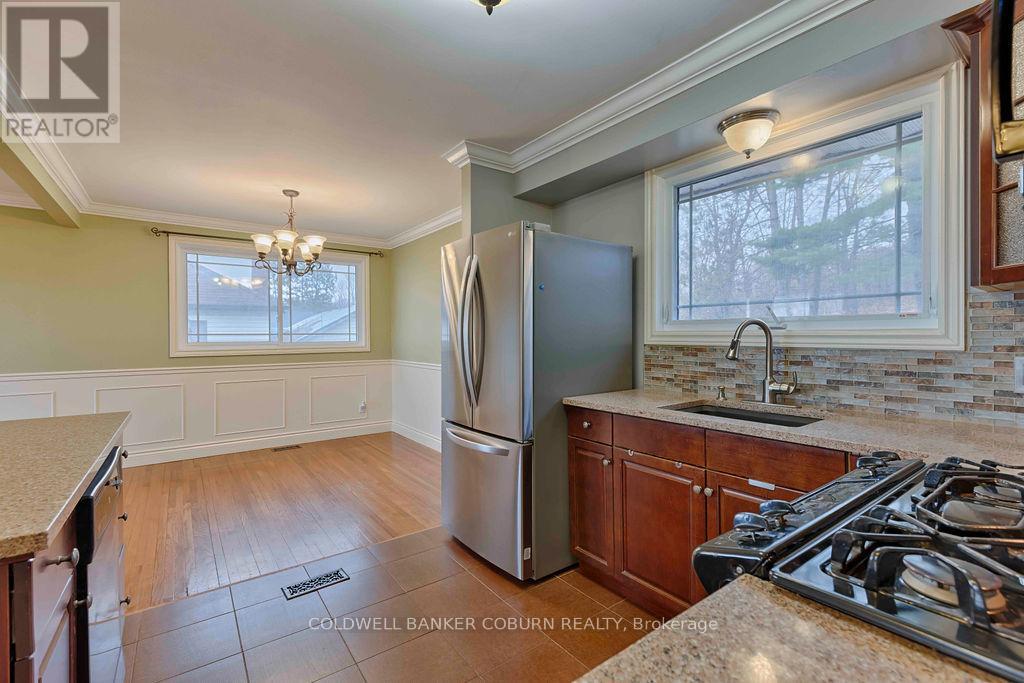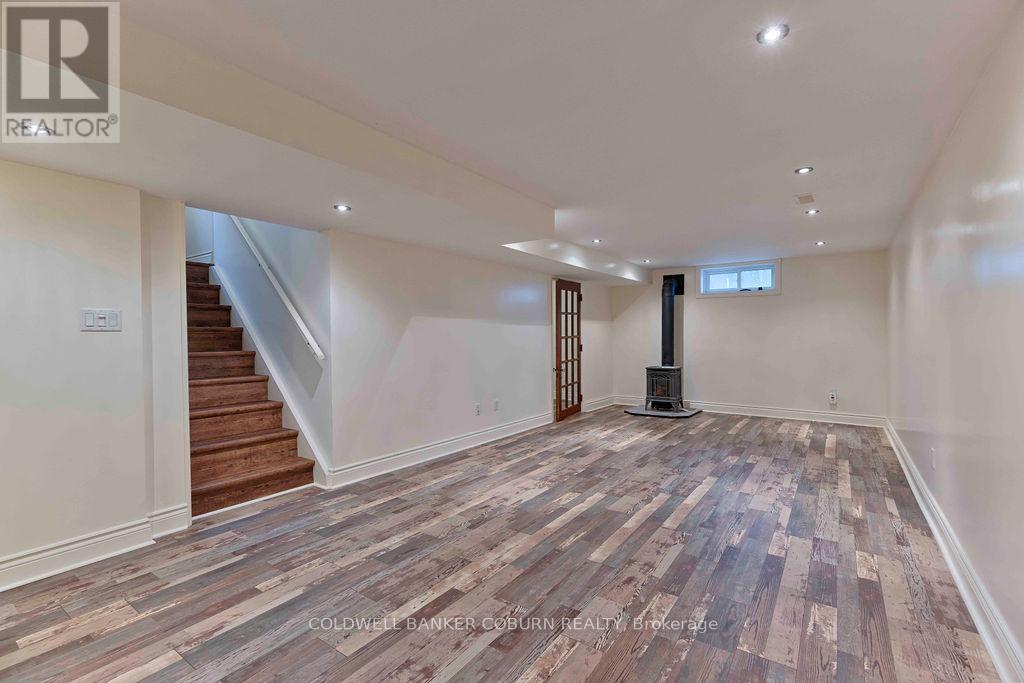53 Pembroke St Street Whitewater Region, Ontario K0J 1K0
$429,999
Welcome to 53 Pembroke St., where peaceful lakeside living meets modern comfort. Located directly across from Muskrat Lake, this charming home offers stunning LAKE VIEWS and a tranquil setting, perfect for relaxing or entertaining. Inside, the bright living room flows seamlessly into the OPEN-CONCEPT dining area and a newly updated kitchen featuring GRANITE countertops, brand new SS fridge, gas stove and breakfast island, perfect for home cooks. Beautiful HARDWOOD floors span the main floor, complementing the tastefully updated bathroom. The main floor is complete with 3 bedrooms, including waterviews from the primary bdrm. The expansive basement boasts a large great room with a gas stove, ideal for lounging or entertaining. A larger 4th bedroom offers ample space, and a bonus room presents the potential for a new bathroom or office. Step outside to the deck off the kitchen, where you can enjoy the fresh air and serene surroundings with no visible rear neighbors, adding to your privacy. This home offers the perfect balance of comfort and convenience. Some photos are virtually staged. (id:19720)
Property Details
| MLS® Number | X11823473 |
| Property Type | Single Family |
| Community Name | 582 - Cobden |
| Features | Lane |
| Parking Space Total | 5 |
| Structure | Deck, Shed |
| View Type | Lake View |
Building
| Bathroom Total | 1 |
| Bedrooms Above Ground | 4 |
| Bedrooms Total | 4 |
| Amenities | Fireplace(s) |
| Appliances | Dishwasher, Dryer, Refrigerator, Stove, Washer |
| Architectural Style | Bungalow |
| Basement Development | Finished |
| Basement Type | Full (finished) |
| Construction Style Attachment | Detached |
| Cooling Type | Central Air Conditioning |
| Exterior Finish | Brick |
| Fireplace Present | Yes |
| Fireplace Total | 1 |
| Foundation Type | Block |
| Heating Fuel | Natural Gas |
| Heating Type | Forced Air |
| Stories Total | 1 |
| Type | House |
| Utility Water | Municipal Water |
Land
| Acreage | No |
| Sewer | Sanitary Sewer |
| Size Depth | 204 Ft ,9 In |
| Size Frontage | 69 Ft ,3 In |
| Size Irregular | 69.32 X 204.83 Ft |
| Size Total Text | 69.32 X 204.83 Ft |
Rooms
| Level | Type | Length | Width | Dimensions |
|---|---|---|---|---|
| Basement | Utility Room | 3.96 m | 3.16 m | 3.96 m x 3.16 m |
| Basement | Bedroom 4 | 4.48 m | 2.68 m | 4.48 m x 2.68 m |
| Basement | Great Room | 7.65 m | 3.38 m | 7.65 m x 3.38 m |
| Basement | Laundry Room | 3.35 m | 2.43 m | 3.35 m x 2.43 m |
| Main Level | Living Room | 3.68 m | 4.38 m | 3.68 m x 4.38 m |
| Main Level | Dining Room | 3.04 m | 3.04 m | 3.04 m x 3.04 m |
| Main Level | Kitchen | 3.35 m | 3.23 m | 3.35 m x 3.23 m |
| Main Level | Primary Bedroom | 2.95 m | 3.65 m | 2.95 m x 3.65 m |
| Main Level | Bedroom 2 | 2.77 m | 2.74 m | 2.77 m x 2.74 m |
| Main Level | Bedroom 3 | 3.65 m | 2.77 m | 3.65 m x 2.77 m |
| Main Level | Bathroom | 1.524 m | 2.95 m | 1.524 m x 2.95 m |
Utilities
| Cable | Available |
| Sewer | Installed |
https://www.realtor.ca/real-estate/27701192/53-pembroke-st-street-whitewater-region-582-cobden
Interested?
Contact us for more information
Lauren Coburn
Salesperson

5500 Manotick Main St, Suite 2
Manotick, Ontario K4M 1A5
(613) 656-4140
(613) 692-0312



































