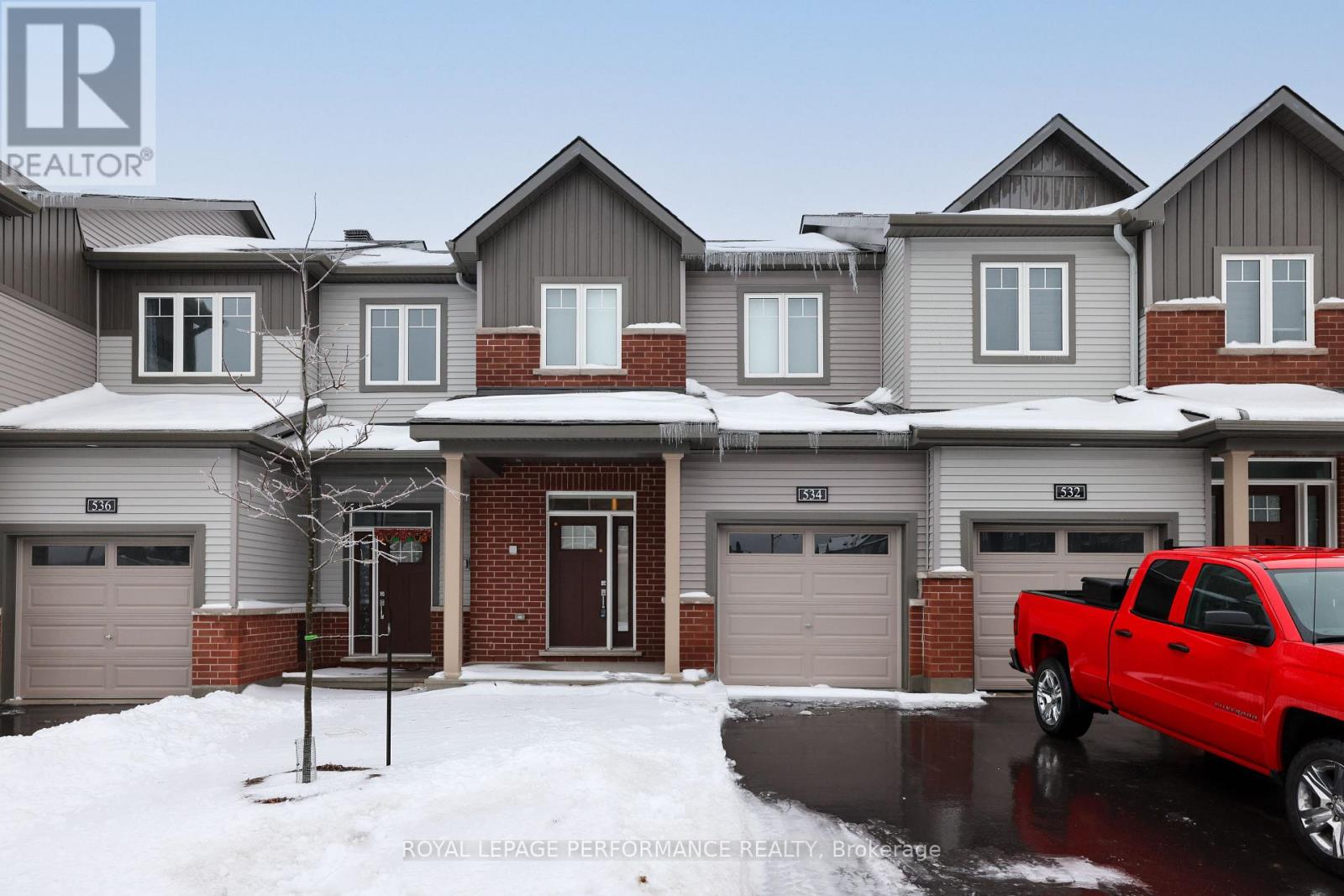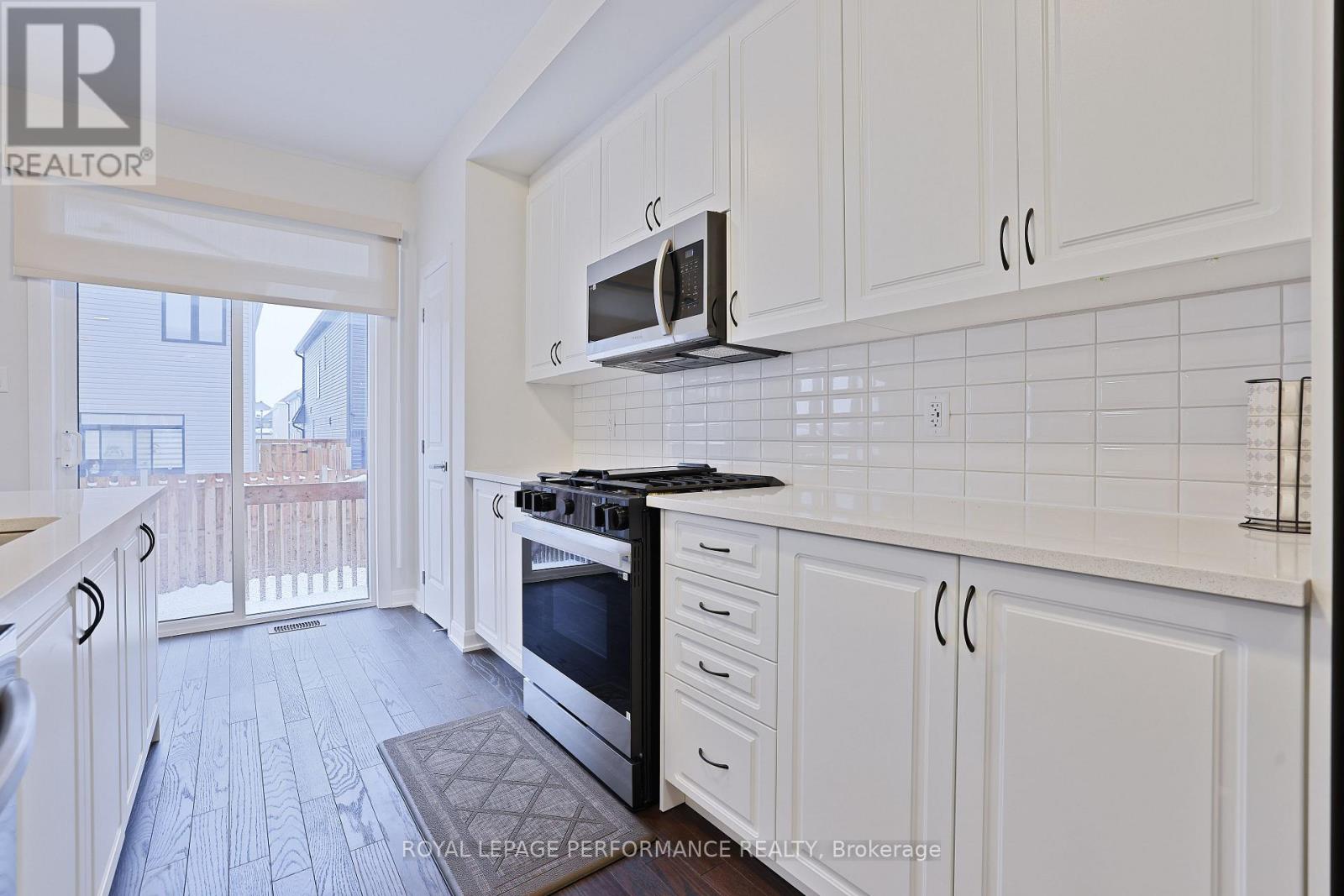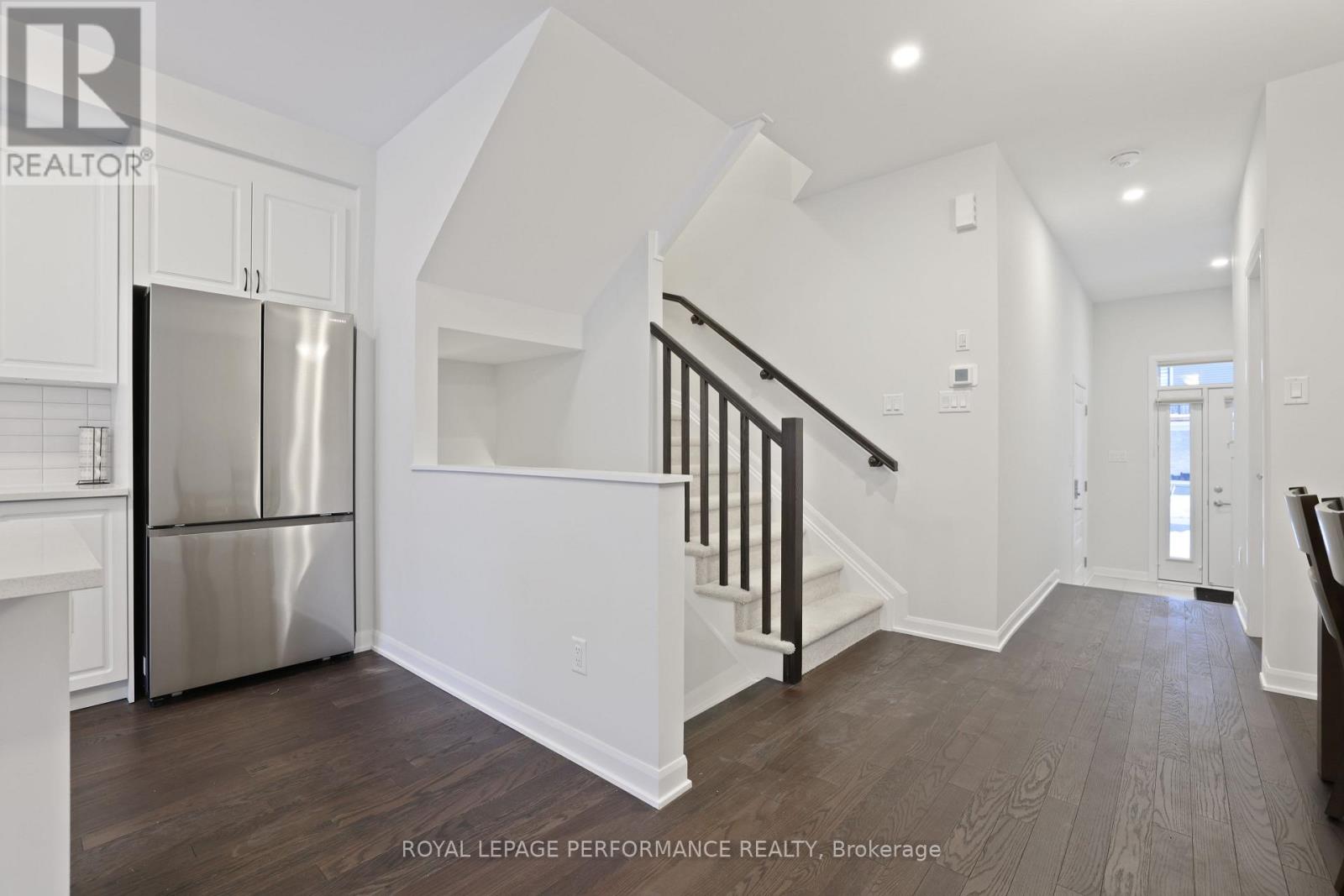534 Bundoran Place Ottawa, Ontario K2J 7C6
$2,600 Monthly
Welcome to this stunning brand-new, never-lived-in Minto Monterey model, located in the vibrant & family-friendly community of Quinns Pointe in Barrhaven, Ottawa. This home offers both luxury & lifestyle, being just steps away from urban conveniences, parks, ample green space, & the Minto Recreation Complex.Home Features:Open-Concept Layout: Rich hardwood flooring throughout the kitchen, living, & dining areas adds warmth & elegance.Gourmet Kitchen: Featuring brand-new stainless steel appliances, sleek quartz countertops, & ample cabinet space perfect for entertaining & everyday living.Finished Basement: Ideal for a cozy family room, home office, or play area.Primary Suite Retreat: Complete with a luxurious ensuite bathroom & a spacious walk-in closet.Generous-Sized Bedrooms: With an additional well-appointed full bathroom.Convenient Laundry Room: Located on the second floor for added convenience.Upgraded Flooring Throughout: Tile, hardwood, & plush wall-to-wall carpet.Central Air Conditioning & High-Efficiency Furnace.Attached Garage & Private Driveway.Community Highlights:Nestled in the sought-after Quinns Pointe community in Barrhaven, this neighbourhood offers:Access to top-rated schools & daycare centers. Walking distance to parks, playgrounds, & scenic walking trails.Minutes from the Minto Recreation Complex, featuring swimming pools, fitness facilities, & sports courts.Close to shopping centers, grocery stores, dining options, & public transit.Easy access to Highway 416 for a smooth commute downtown.Additional Perks:Brand-new, never lived in.All brand-new stainless steel appliances.Immediate occupancy available. Don't miss this rare opportunity to be the first to call this beautiful home yours. Contact us today to schedule a viewing! (id:19720)
Property Details
| MLS® Number | X12054984 |
| Property Type | Single Family |
| Community Name | 7711 - Barrhaven - Half Moon Bay |
| Features | In Suite Laundry |
| Parking Space Total | 2 |
| View Type | City View |
Building
| Bathroom Total | 3 |
| Bedrooms Above Ground | 3 |
| Bedrooms Total | 3 |
| Amenities | Fireplace(s) |
| Appliances | Water Heater - Tankless, Blinds, Dishwasher, Dryer, Stove, Washer, Refrigerator |
| Basement Development | Finished |
| Basement Type | Full (finished) |
| Construction Style Attachment | Attached |
| Cooling Type | Central Air Conditioning |
| Exterior Finish | Vinyl Siding, Brick Facing |
| Fireplace Present | Yes |
| Foundation Type | Poured Concrete |
| Half Bath Total | 1 |
| Heating Fuel | Natural Gas |
| Heating Type | Forced Air |
| Stories Total | 2 |
| Type | Row / Townhouse |
| Utility Water | Municipal Water |
Parking
| Attached Garage | |
| Garage |
Land
| Acreage | No |
| Sewer | Sanitary Sewer |
| Size Depth | 85 Ft ,3 In |
| Size Frontage | 20 Ft ,4 In |
| Size Irregular | 20.34 X 85.27 Ft |
| Size Total Text | 20.34 X 85.27 Ft |
Rooms
| Level | Type | Length | Width | Dimensions |
|---|---|---|---|---|
| Second Level | Primary Bedroom | 3.96 m | 3.99 m | 3.96 m x 3.99 m |
| Second Level | Bedroom 2 | 3.04 m | 3.38 m | 3.04 m x 3.38 m |
| Second Level | Bedroom 3 | 2.77 m | 3.07 m | 2.77 m x 3.07 m |
| Second Level | Laundry Room | Measurements not available | ||
| Second Level | Bathroom | Measurements not available | ||
| Lower Level | Great Room | 5.86 m | 6.88 m | 5.86 m x 6.88 m |
| Main Level | Living Room | 3.16 m | 4.26 m | 3.16 m x 4.26 m |
| Main Level | Dining Room | 3.16 m | 3.4 m | 3.16 m x 3.4 m |
| Main Level | Kitchen | 2.68 m | 4.96 m | 2.68 m x 4.96 m |
Utilities
| Cable | Installed |
| Sewer | Installed |
https://www.realtor.ca/real-estate/28104162/534-bundoran-place-ottawa-7711-barrhaven-half-moon-bay
Contact Us
Contact us for more information

Amandeep Toor
Salesperson
amandeeptoor.royallepage.ca/
www.facebook.com/amandeeptoor.royallepage.ca/?ref=pages_you_manage
www.linkedin.com/in/amandeep-toor-a42788108?lipi=urn%3Ali%3Apage%3Ad_fla
#107-250 Centrum Blvd.
Ottawa, Ontario K1E 3J1
(613) 830-3350
(613) 830-0759

Rajwinder Toor
Salesperson
amandeeptoor.royallepage.ca/
www.facebook.com/amandeeptoor.royallepage.ca
#107-250 Centrum Blvd.
Ottawa, Ontario K1E 3J1
(613) 830-3350
(613) 830-0759




































