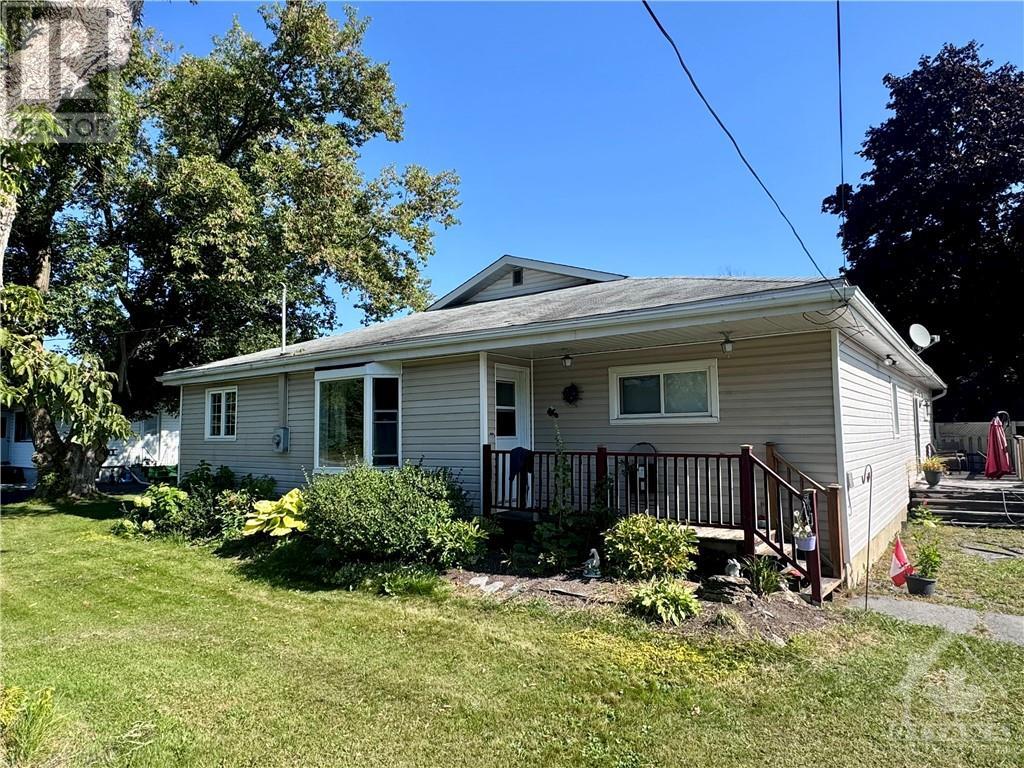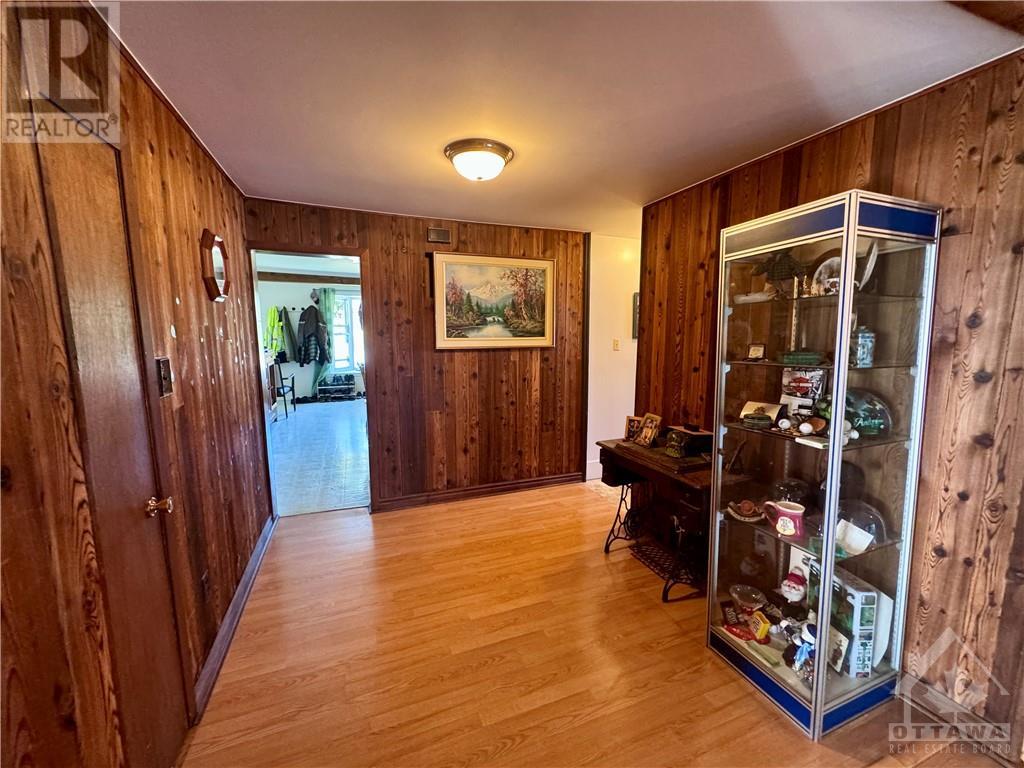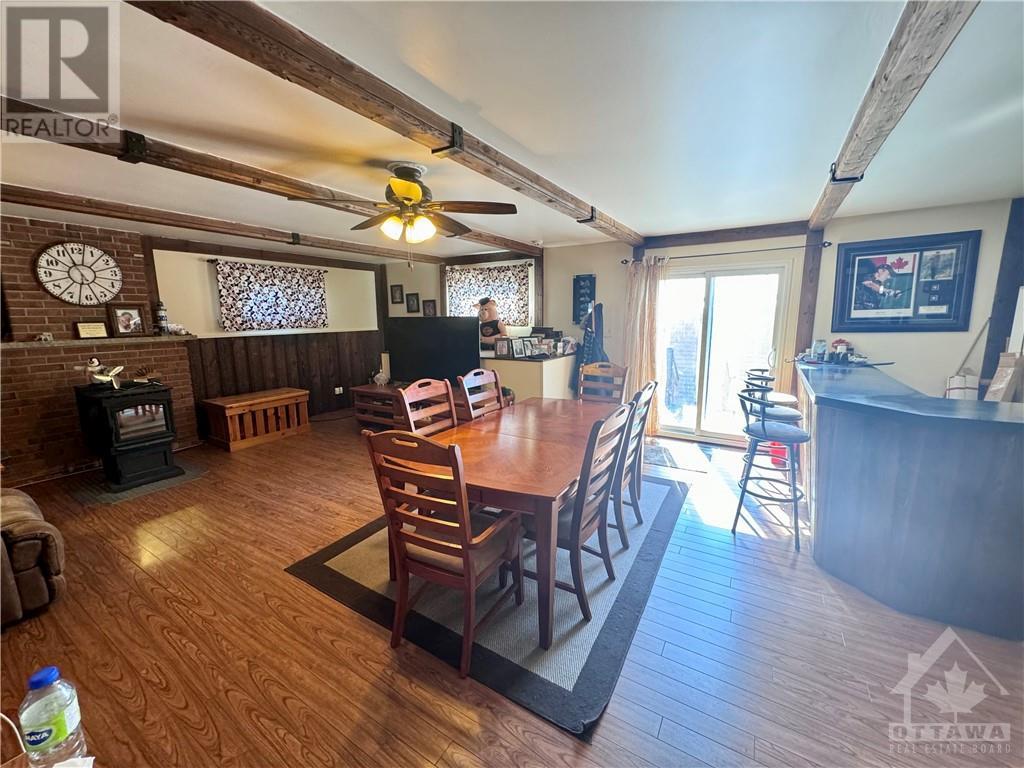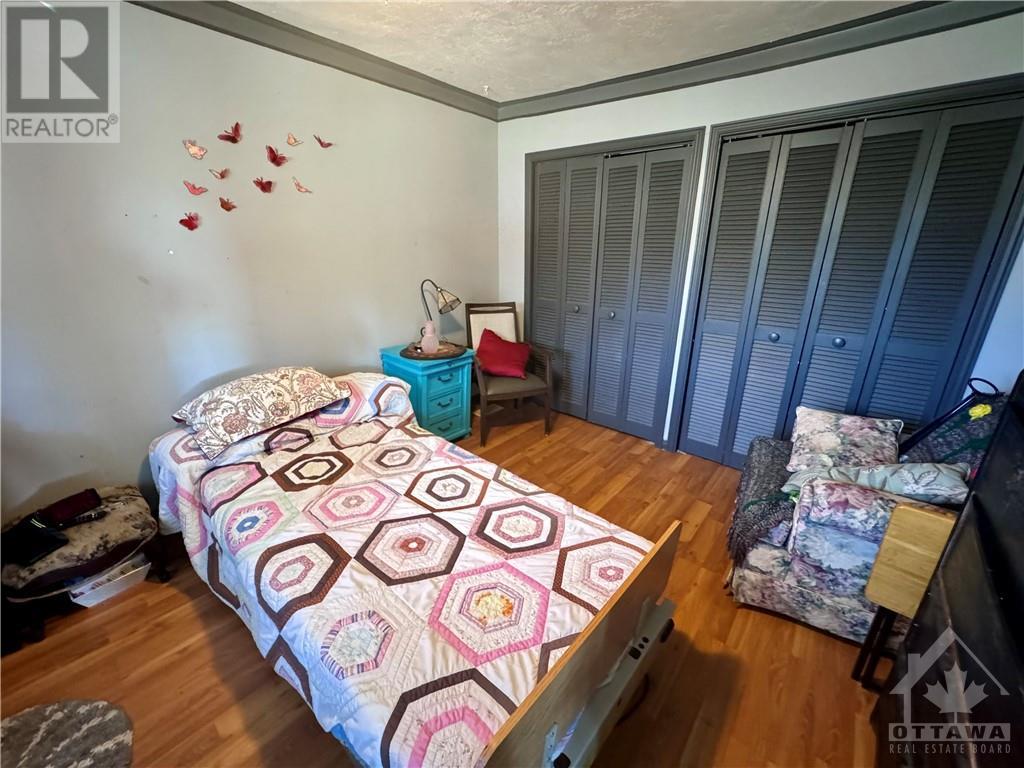5347 St Andrews Road South Stormont, Ontario K0C 2A0
$455,000
Flooring: Tile, Discover one-level living at its finest in this bungalow. Offering an abundance of space, this home is perfect for those who appreciate convenience. Step into the large eat-in kitchen, where there's plenty of room for cooking & casual dining. For formal occasions, a separate dining area awaits, ready to host family dinners & celebrations. The home features both a massive family room & large living room, providing ample space for relaxation & entertainment. The master bedroom is a true retreat, featuring generous closet space & a newly renovated en-suite with luxurious heated floors. The home is well-maintained, with newer windows, doors, shingles, furnace & hot water tank both replaced in 2014. But the real showstopper of this property is the detached 2-car garage with an attached workshop. Measuring an impressive 30' x 60', this space is a dream come true for any hobbyist or craftsman. The workshop boasts a metal roof & its own furnace, making it a versatile space for year-round use., Flooring: Hardwood, Flooring: Laminate (id:19720)
Property Details
| MLS® Number | X9518129 |
| Property Type | Single Family |
| Neigbourhood | Stormont |
| Community Name | 716 - South Stormont (Cornwall) Twp |
| Features | Level |
| Parking Space Total | 10 |
| Structure | Deck |
Building
| Bathroom Total | 2 |
| Bedrooms Above Ground | 3 |
| Bedrooms Total | 3 |
| Amenities | Fireplace(s) |
| Appliances | Water Heater |
| Architectural Style | Bungalow |
| Basement Development | Unfinished |
| Basement Type | Crawl Space (unfinished) |
| Construction Style Attachment | Detached |
| Cooling Type | Central Air Conditioning |
| Fireplace Present | Yes |
| Fireplace Total | 2 |
| Foundation Type | Block, Slab |
| Heating Fuel | Propane |
| Heating Type | Forced Air |
| Stories Total | 1 |
| Type | House |
| Utility Water | Municipal Water |
Land
| Acreage | No |
| Fence Type | Fenced Yard |
| Sewer | Septic System |
| Size Depth | 169 Ft ,11 In |
| Size Frontage | 139 Ft ,11 In |
| Size Irregular | 139.94 X 169.96 Ft ; 0 |
| Size Total Text | 139.94 X 169.96 Ft ; 0 |
| Zoning Description | Residential |
Rooms
| Level | Type | Length | Width | Dimensions |
|---|---|---|---|---|
| Main Level | Bedroom | 3.37 m | 2.81 m | 3.37 m x 2.81 m |
| Main Level | Kitchen | 5.35 m | 4.87 m | 5.35 m x 4.87 m |
| Main Level | Dining Room | 4.06 m | 3.86 m | 4.06 m x 3.86 m |
| Main Level | Living Room | 7.67 m | 5.96 m | 7.67 m x 5.96 m |
| Main Level | Family Room | 6.88 m | 4.49 m | 6.88 m x 4.49 m |
| Main Level | Bathroom | 3.22 m | 2.81 m | 3.22 m x 2.81 m |
| Main Level | Laundry Room | 1.82 m | 1.44 m | 1.82 m x 1.44 m |
| Main Level | Primary Bedroom | 4.06 m | 3.45 m | 4.06 m x 3.45 m |
| Main Level | Bathroom | 3.45 m | 2.76 m | 3.45 m x 2.76 m |
| Main Level | Bedroom | 4.14 m | 3.27 m | 4.14 m x 3.27 m |
| Other | Workshop | 18.28 m | 9.14 m | 18.28 m x 9.14 m |
Interested?
Contact us for more information

Matthew Hotston
Salesperson

2733 Lancaster Road, Unit 121
Ottawa, Ontario K1B 0A9
(613) 317-2121
(613) 903-7703

































