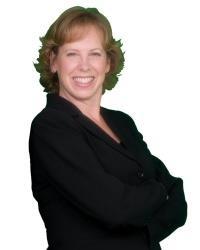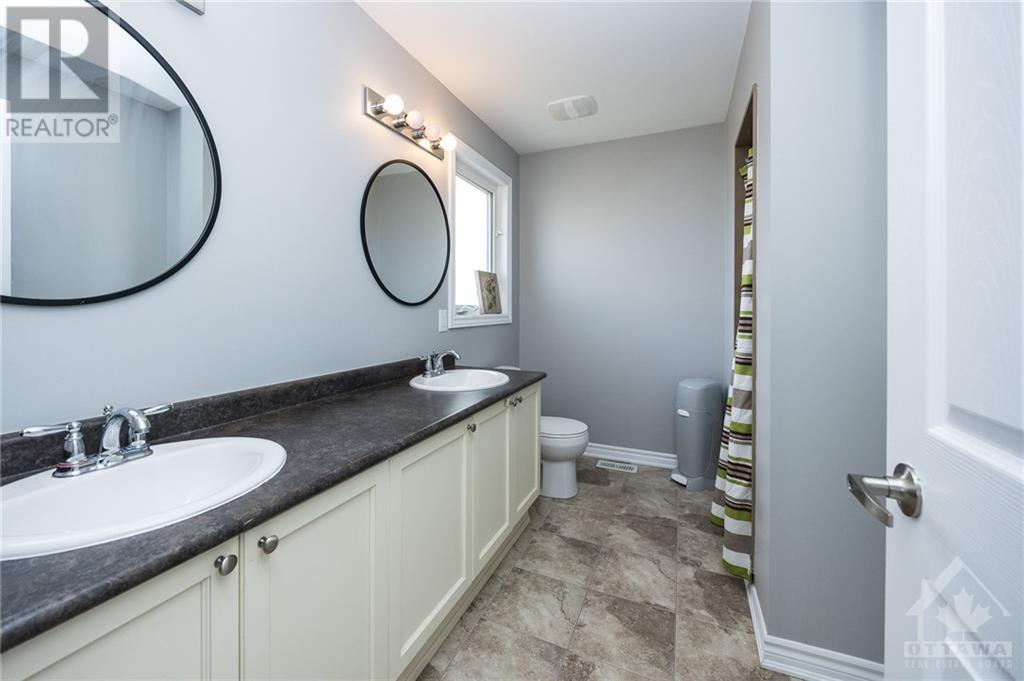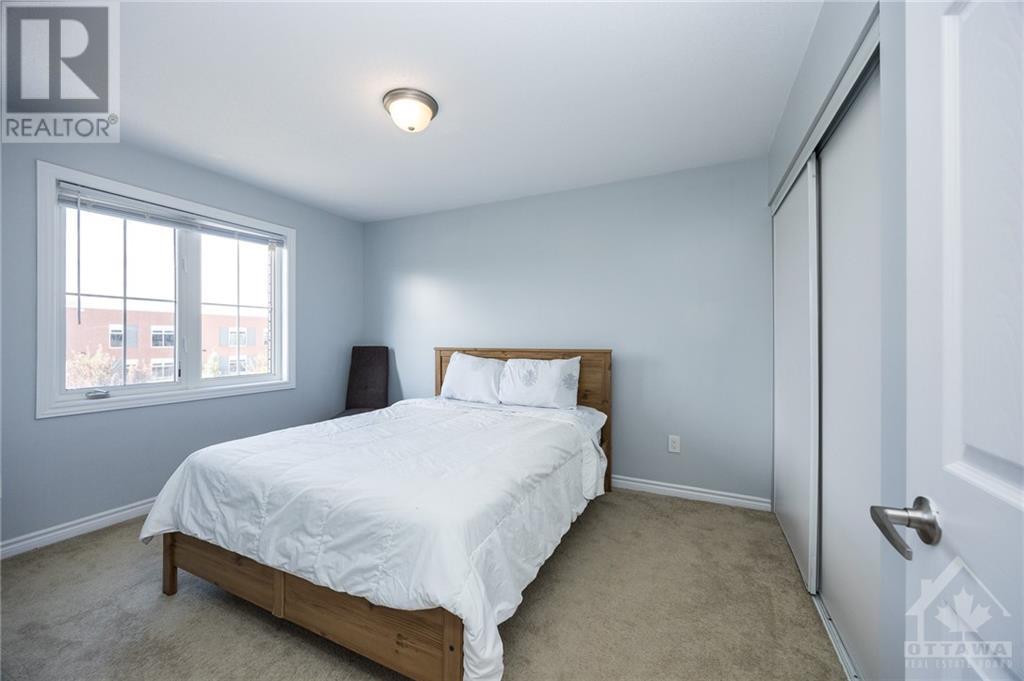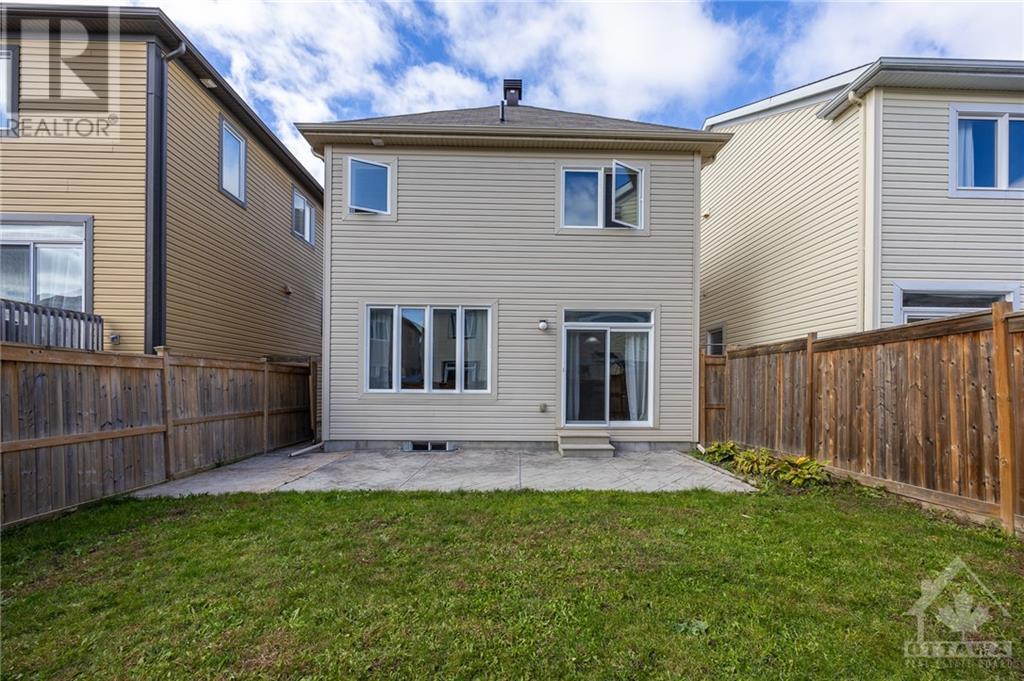535 Sunlit Circle Orleans - Cumberland And Area (1119 - Notting Hill/summerside), Ontario K4A 0V4
$665,000
Flooring: Hardwood, Flooring: Carpet W/W & Mixed, Charming 3-Bedroom Family Home in family-friendly neighbourhood of Notting Hill/Summerside. Bright and airy open-concept design where natural light floods in through large windows, creating a warm and inviting atmosphere. Spacious kitchen is the heart of this home w plenty of cupboard space & S/S appliances. Ample space in the living room/dining room combo, designed for comfort, ideal for family gatherings. Upper level master bedroom features a private ensuite & walk-in closet, plenty of room for a king sized bed! Generous sized secondary bedrooms & main bath. Basement has rec room with an area perfect for a games room or media centre. Also plenty of storage. The spacious, fully fenced backyard is perfect for summer barbecues, gardening, or simply enjoying a peaceful evening under the stars. This home is ideally located within walking distance to beautiful parks, playgrounds, and excellent schools, making it the perfect setting for families. Enjoy nearby shopping, dining & recreation (id:19720)
Property Details
| MLS® Number | X10442357 |
| Property Type | Single Family |
| Community Name | 1119 - Notting Hill/Summerside |
| Amenities Near By | Public Transit, Park |
| Parking Space Total | 3 |
Building
| Bathroom Total | 3 |
| Bedrooms Above Ground | 3 |
| Bedrooms Total | 3 |
| Appliances | Dishwasher, Dryer, Hood Fan, Refrigerator, Stove, Washer |
| Basement Development | Partially Finished |
| Basement Type | Full (partially Finished) |
| Construction Style Attachment | Detached |
| Cooling Type | Central Air Conditioning |
| Exterior Finish | Brick |
| Foundation Type | Concrete |
| Heating Fuel | Natural Gas |
| Heating Type | Forced Air |
| Stories Total | 2 |
| Type | House |
| Utility Water | Municipal Water |
Parking
| Attached Garage |
Land
| Acreage | No |
| Fence Type | Fenced Yard |
| Land Amenities | Public Transit, Park |
| Sewer | Sanitary Sewer |
| Size Depth | 88 Ft ,6 In |
| Size Frontage | 30 Ft |
| Size Irregular | 30 X 88.53 Ft ; 0 |
| Size Total Text | 30 X 88.53 Ft ; 0 |
| Zoning Description | Residential |
Rooms
| Level | Type | Length | Width | Dimensions |
|---|---|---|---|---|
| Second Level | Primary Bedroom | 3.75 m | 3.65 m | 3.75 m x 3.65 m |
| Second Level | Bedroom | 3.78 m | 3.09 m | 3.78 m x 3.09 m |
| Second Level | Bedroom | 3.35 m | 3.14 m | 3.35 m x 3.14 m |
| Second Level | Bathroom | 3.14 m | 1.87 m | 3.14 m x 1.87 m |
| Second Level | Bathroom | Measurements not available | ||
| Basement | Recreational, Games Room | 5.76 m | 3.3 m | 5.76 m x 3.3 m |
| Basement | Games Room | 3.27 m | 2.56 m | 3.27 m x 2.56 m |
| Basement | Other | Measurements not available | ||
| Main Level | Living Room | 3.65 m | 3.65 m | 3.65 m x 3.65 m |
| Main Level | Dining Room | 3.65 m | 2.48 m | 3.65 m x 2.48 m |
| Main Level | Kitchen | 3.32 m | 2.97 m | 3.32 m x 2.97 m |
| Main Level | Dining Room | 3.14 m | 2.84 m | 3.14 m x 2.84 m |
Interested?
Contact us for more information

Wendy Brown
Broker
www.wendybrownroyallepage.com/

165 Pretoria Avenue
Ottawa, Ontario K1S 1X1
(613) 238-2801
(613) 238-4583

































