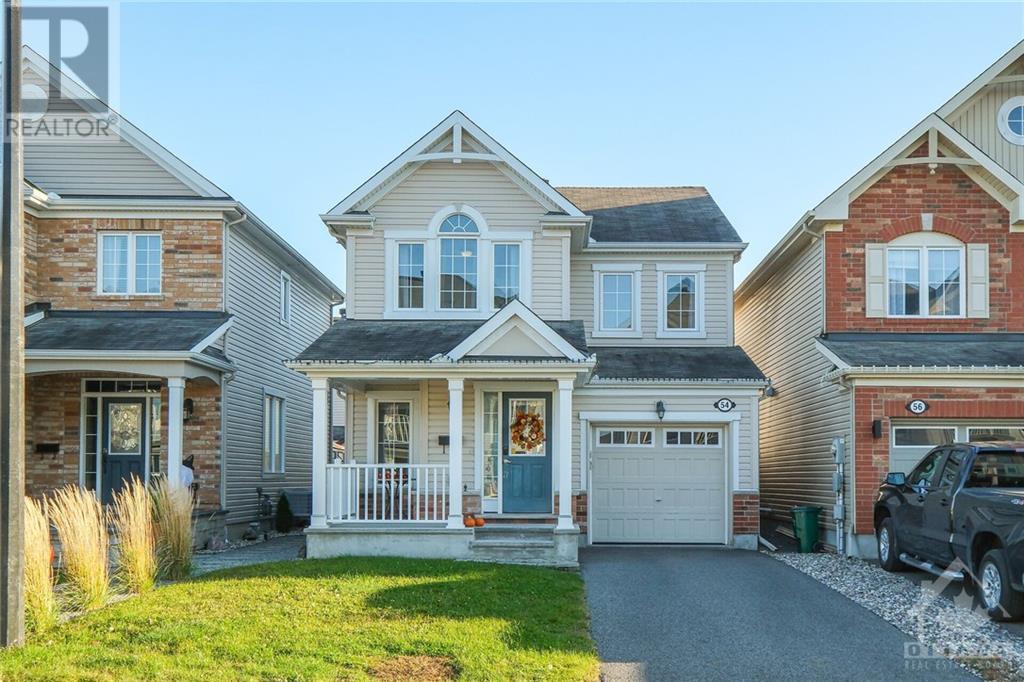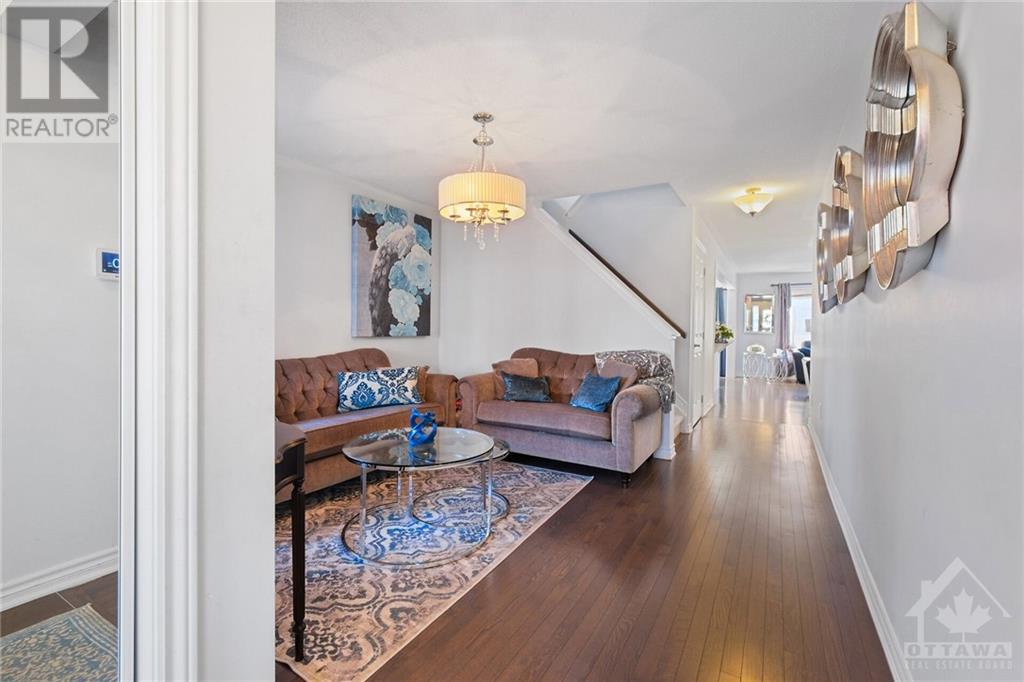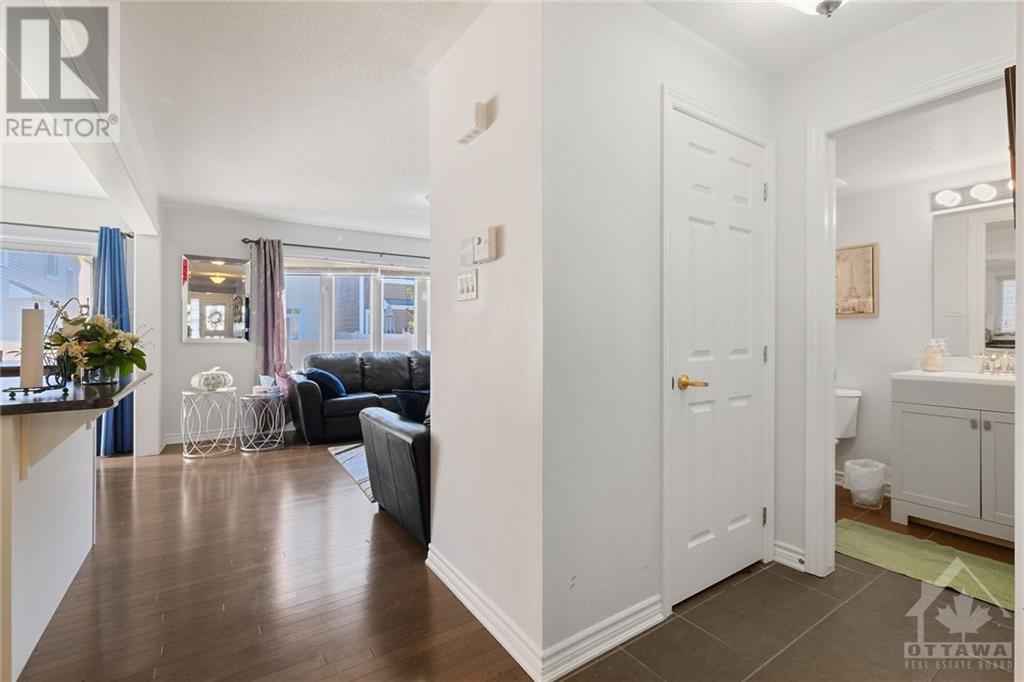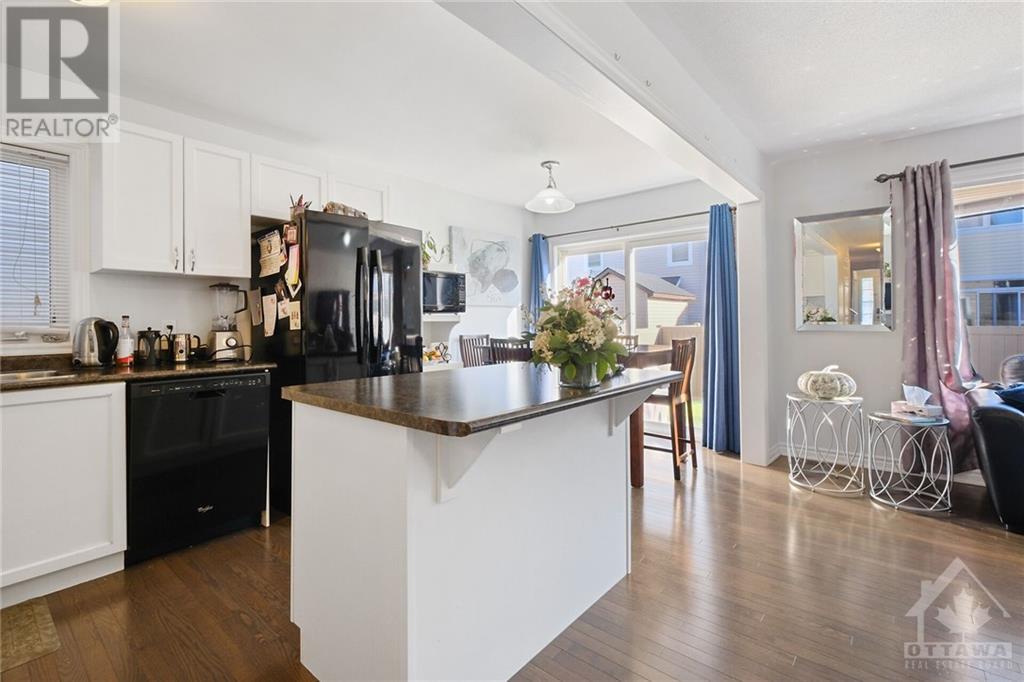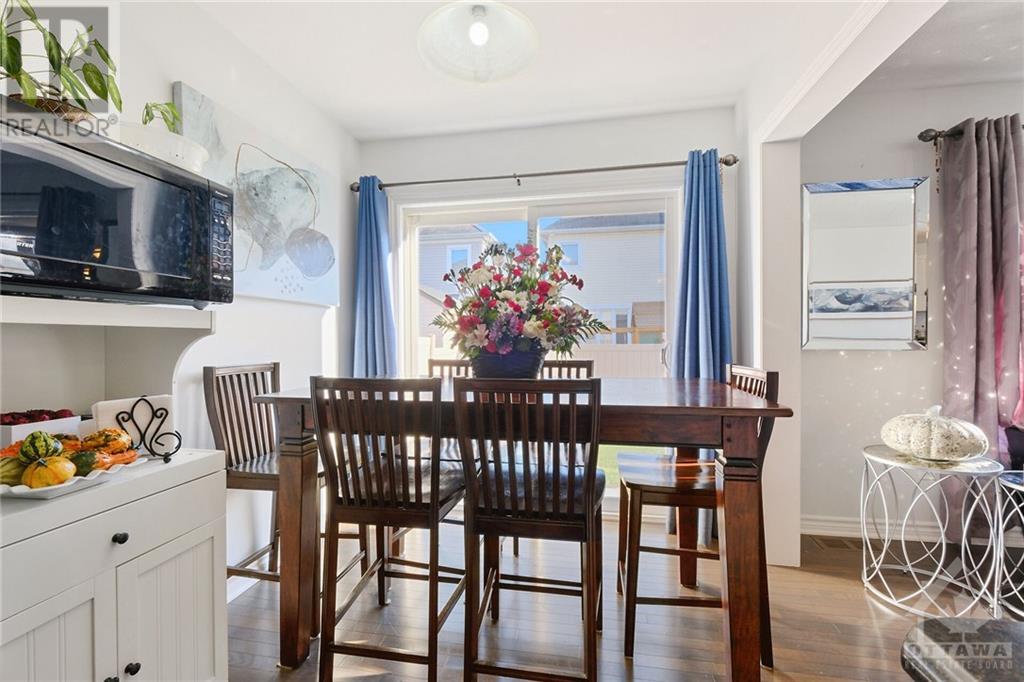54 Luminescence Way Orleans, Ontario K4A 0V9
$2,950 Monthly
Welcome to this beautiful single-family home in the heart of Avalon, offering the perfect blend of comfort and convenience. This spacious 3 bed, 3 bath gem features an inviting foyer with direct access to an oversized single/garage, gleaming hrdwd floors/thrght bright eat-in kitchen with ample cabinetry. Step outside through the patio doors to a F/fenced, low-maintenance backyard—ideal for relaxation/entertaining. The main level boasts an elegant living area and a generously sized family room, perfect for gatherings. Upstairs, the serene master suite comes complete with a walk-in closet and a luxurious four-piece ensuite. The second and third bedrooms are spacious and bright, and the convenient second-floor laundry makes everyday living easier. Set in a family-friendly neighbrhd, and is just minutes away from the Millennium Sports Recreation Center, parks, shopping centers, restaurants, School, and convenient transit options. Must provide recent credit report with job letter. (id:19720)
Property Details
| MLS® Number | 1416716 |
| Property Type | Single Family |
| Neigbourhood | Notting Hill/Summerside |
| Amenities Near By | Public Transit, Recreation Nearby, Shopping |
| Features | Other |
| Parking Space Total | 2 |
Building
| Bathroom Total | 3 |
| Bedrooms Above Ground | 3 |
| Bedrooms Total | 3 |
| Amenities | Laundry - In Suite |
| Appliances | Refrigerator, Dishwasher, Dryer, Hood Fan, Stove, Washer |
| Basement Development | Unfinished |
| Basement Features | Slab |
| Basement Type | Unknown (unfinished) |
| Constructed Date | 2013 |
| Construction Style Attachment | Detached |
| Cooling Type | Central Air Conditioning |
| Exterior Finish | Brick, Siding |
| Flooring Type | Hardwood, Tile |
| Half Bath Total | 1 |
| Heating Fuel | Natural Gas |
| Heating Type | Forced Air |
| Stories Total | 2 |
| Type | House |
| Utility Water | Municipal Water |
Parking
| Attached Garage | |
| Carport | |
| Surfaced |
Land
| Acreage | No |
| Land Amenities | Public Transit, Recreation Nearby, Shopping |
| Sewer | Municipal Sewage System |
| Size Irregular | * Ft X * Ft |
| Size Total Text | * Ft X * Ft |
| Zoning Description | Residential |
Rooms
| Level | Type | Length | Width | Dimensions |
|---|---|---|---|---|
| Second Level | Kitchen | 14'5" x 10'1" | ||
| Second Level | Partial Bathroom | Measurements not available | ||
| Second Level | Laundry Room | Measurements not available | ||
| Second Level | Living Room | 12'0" x 10'0" | ||
| Second Level | Dining Room | 12'0" x 10'0" | ||
| Third Level | Full Bathroom | Measurements not available | ||
| Third Level | Primary Bedroom | 16'3" x 10'7" | ||
| Third Level | Bedroom | 12'3" x 10'8" | ||
| Main Level | Den | 11'9" x 9'4" | ||
| Main Level | Utility Room | 10'0" x 5'1" |
https://www.realtor.ca/real-estate/27565369/54-luminescence-way-orleans-notting-hillsummerside
Interested?
Contact us for more information

Tooryali (Javed) Sultani
Salesperson

610 Bronson Avenue
Ottawa, ON K1S 4E6
(613) 236-5959
(613) 236-1515
www.hallmarkottawa.com



