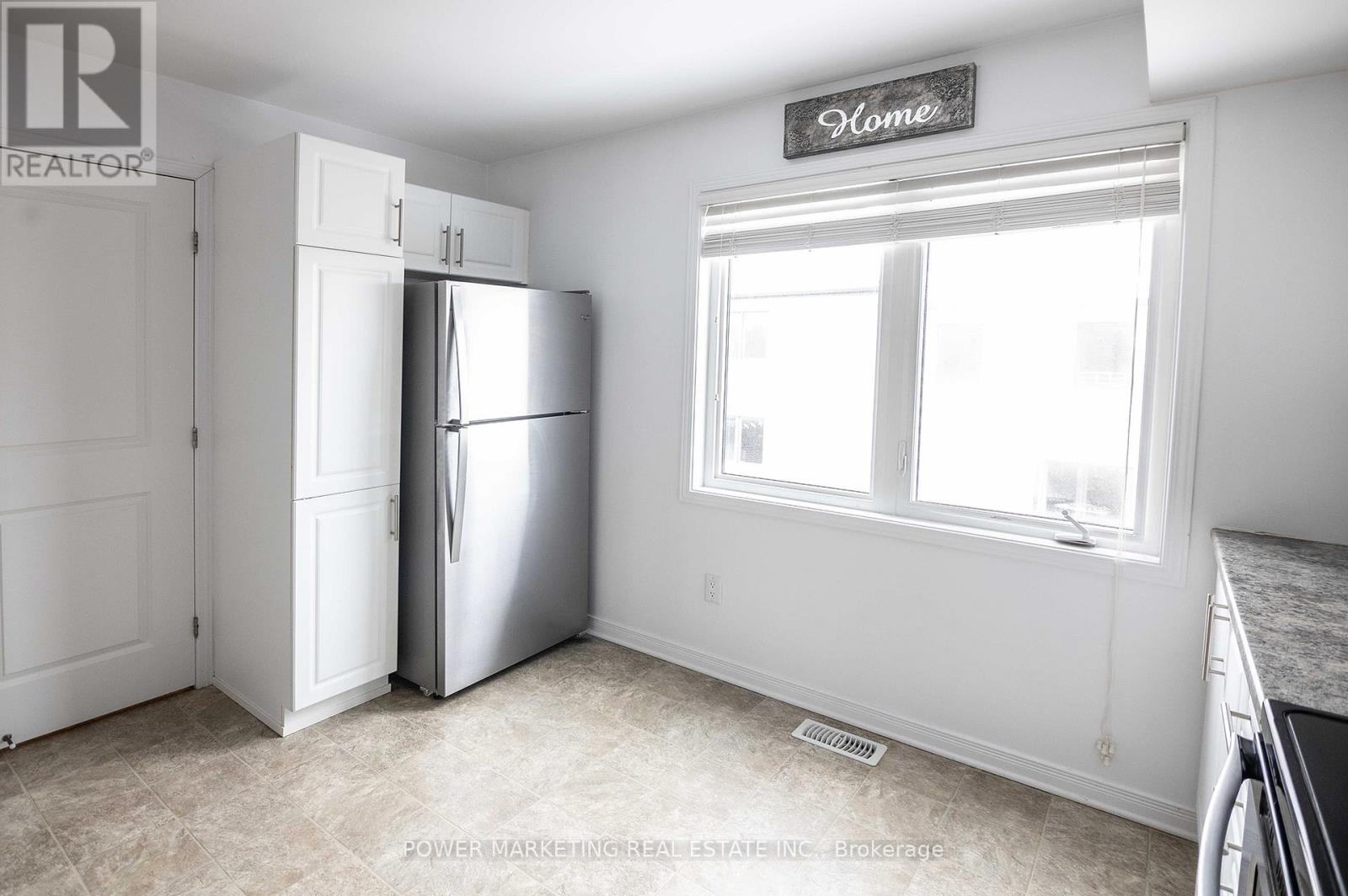540 Recolte Private Ottawa, Ontario K1E 0B4
$549,900
Stylish & Spacious Townhome 3+1 Beds, 3 Baths Prime Location! Welcome to this beautifully maintained townhome featuring a unique multi-level layout with 3+1 bedrooms and 3 bathrooms-a fantastic opportunity for first-time buyers and savvy investors alike! The home showcases durable tile and laminate flooring throughout, offering both style and longevity. The second level boasts a bright and inviting family room, while the open-concept kitchen is equipped with stainless steel appliances and ample storage. A convenient powder room and laundry complete this level. Upstairs, the primary bedroom features a private ensuite, while two additional bedrooms and a full bath provide plenty of space for family or guests. Conveniently located near **HWY 174, Place d'Orléans, shopping, fantastic restaurants, and public transit including the LRT**this home offers both comfort and convenience. Don't miss this rare gem! Join us for an OPEN HOUSE on March 29th from 2-4 PM! (id:19720)
Property Details
| MLS® Number | X12044244 |
| Property Type | Single Family |
| Community Name | 1102 - Bilberry Creek/Queenswood Heights |
| Equipment Type | Water Heater |
| Parking Space Total | 2 |
| Rental Equipment Type | Water Heater |
Building
| Bathroom Total | 3 |
| Bedrooms Above Ground | 4 |
| Bedrooms Total | 4 |
| Age | 6 To 15 Years |
| Appliances | Water Heater, Dishwasher, Dryer, Hood Fan, Microwave, Stove, Refrigerator |
| Basement Development | Finished |
| Basement Features | Walk Out |
| Basement Type | N/a (finished) |
| Construction Style Attachment | Attached |
| Cooling Type | Central Air Conditioning, Air Exchanger |
| Exterior Finish | Brick |
| Foundation Type | Poured Concrete |
| Half Bath Total | 1 |
| Heating Fuel | Natural Gas |
| Heating Type | Forced Air |
| Stories Total | 3 |
| Size Interior | 1,100 - 1,500 Ft2 |
| Type | Row / Townhouse |
| Utility Water | Municipal Water |
Parking
| Attached Garage | |
| Garage |
Land
| Acreage | No |
| Sewer | Sanitary Sewer |
| Size Depth | 70 Ft ,10 In |
| Size Frontage | 16 Ft ,9 In |
| Size Irregular | 16.8 X 70.9 Ft |
| Size Total Text | 16.8 X 70.9 Ft |
Rooms
| Level | Type | Length | Width | Dimensions |
|---|---|---|---|---|
| Second Level | Laundry Room | Measurements not available | ||
| Second Level | Living Room | 4.61 m | 3.44 m | 4.61 m x 3.44 m |
| Second Level | Dining Room | 3.84 m | 1.71 m | 3.84 m x 1.71 m |
| Second Level | Kitchen | 3.51 m | 3.23 m | 3.51 m x 3.23 m |
| Second Level | Pantry | Measurements not available | ||
| Second Level | Bathroom | Measurements not available | ||
| Third Level | Primary Bedroom | 3.54 m | 3.44 m | 3.54 m x 3.44 m |
| Third Level | Bedroom | 2.26 m | 2.47 m | 2.26 m x 2.47 m |
| Third Level | Bedroom 2 | 2.53 m | 3.38 m | 2.53 m x 3.38 m |
| Third Level | Bathroom | Measurements not available | ||
| Third Level | Bathroom | Measurements not available | ||
| Basement | Recreational, Games Room | 3.72 m | 2.9 m | 3.72 m x 2.9 m |
| Main Level | Bedroom 4 | 4.88 m | 3.05 m | 4.88 m x 3.05 m |
| Main Level | Foyer | Measurements not available |
Contact Us
Contact us for more information
Tafiqul Abu Mohammad
Salesperson
791 Montreal Road
Ottawa, Ontario K1K 0S9
(613) 860-7355
(613) 745-7976








































