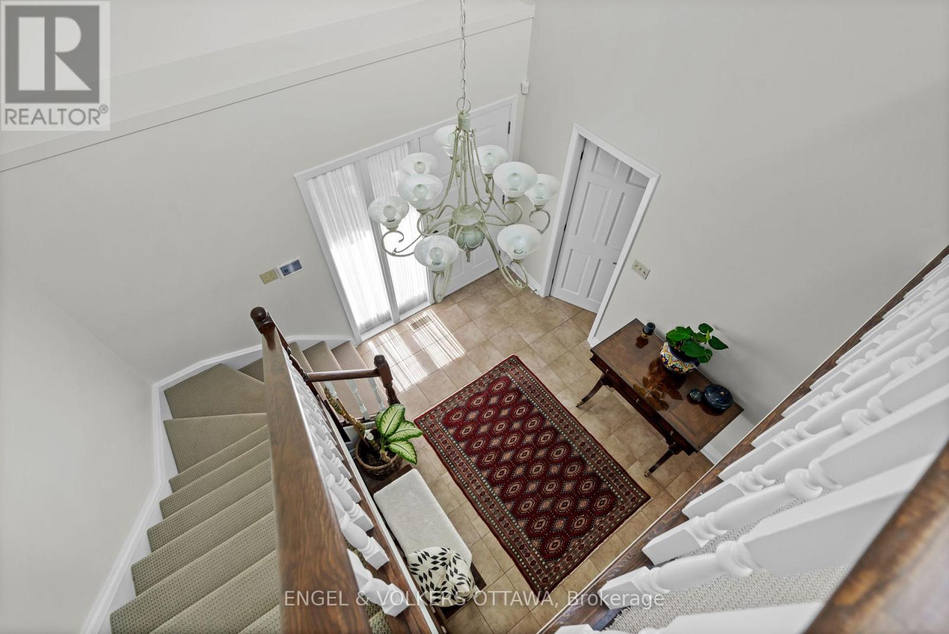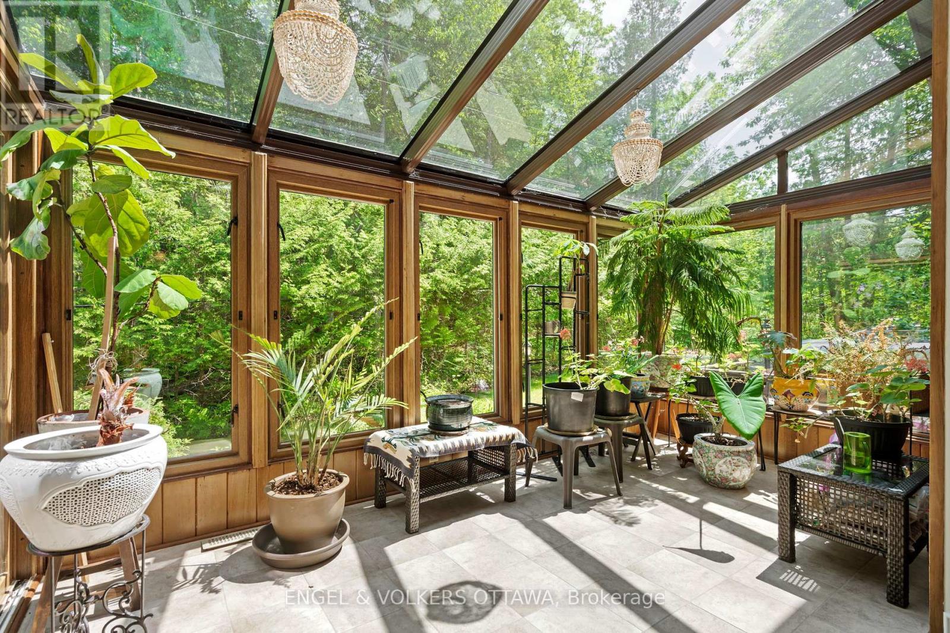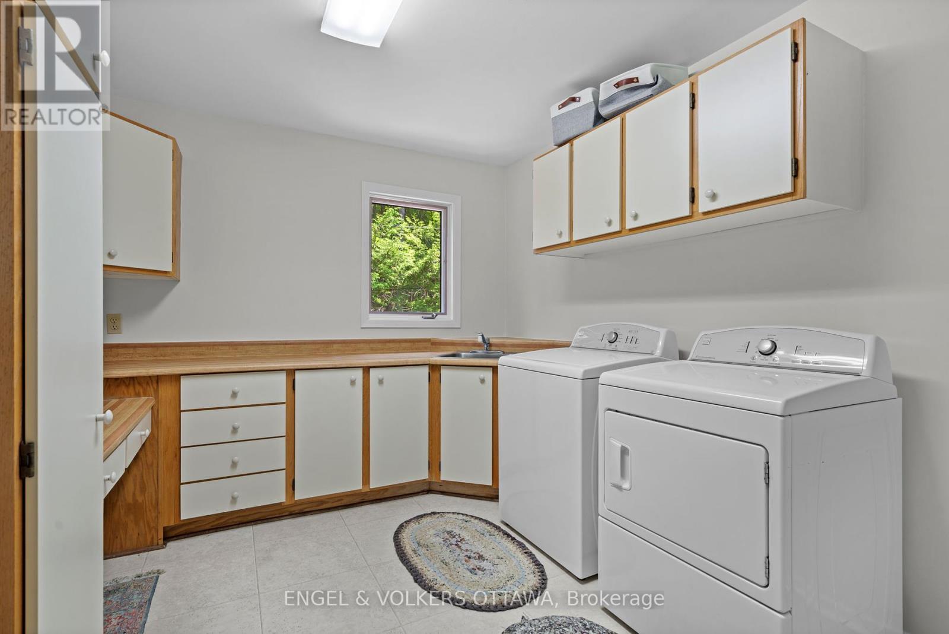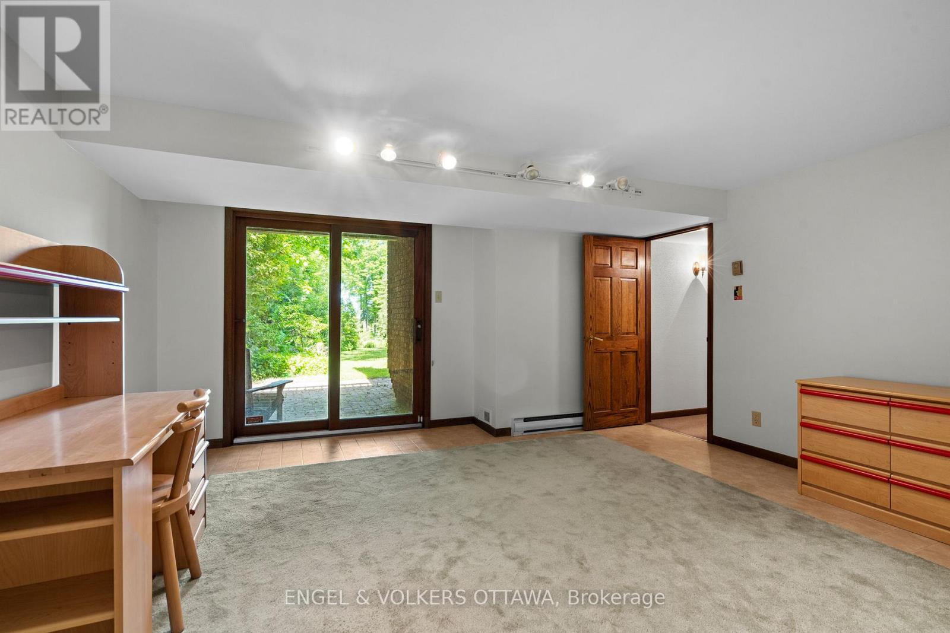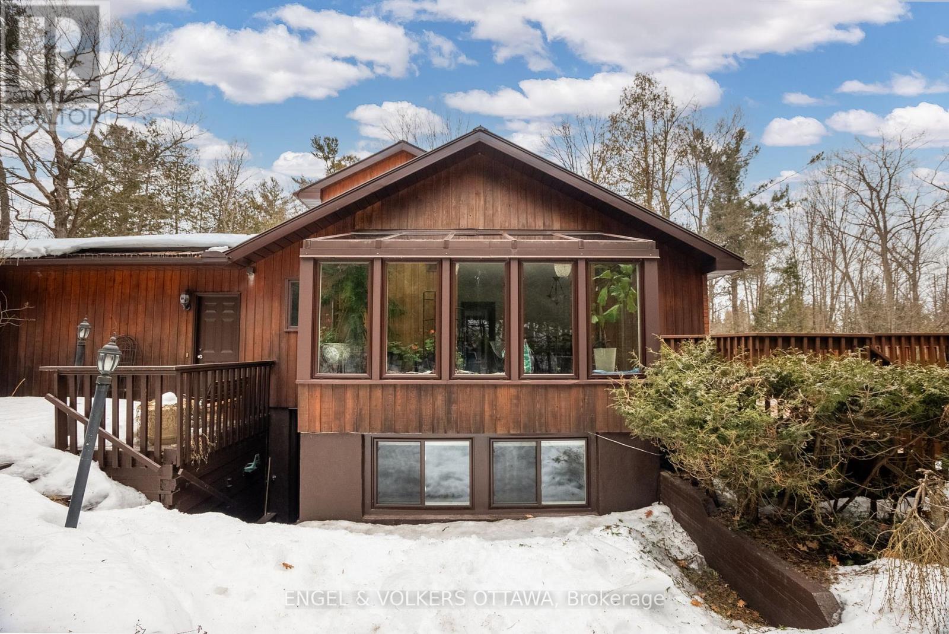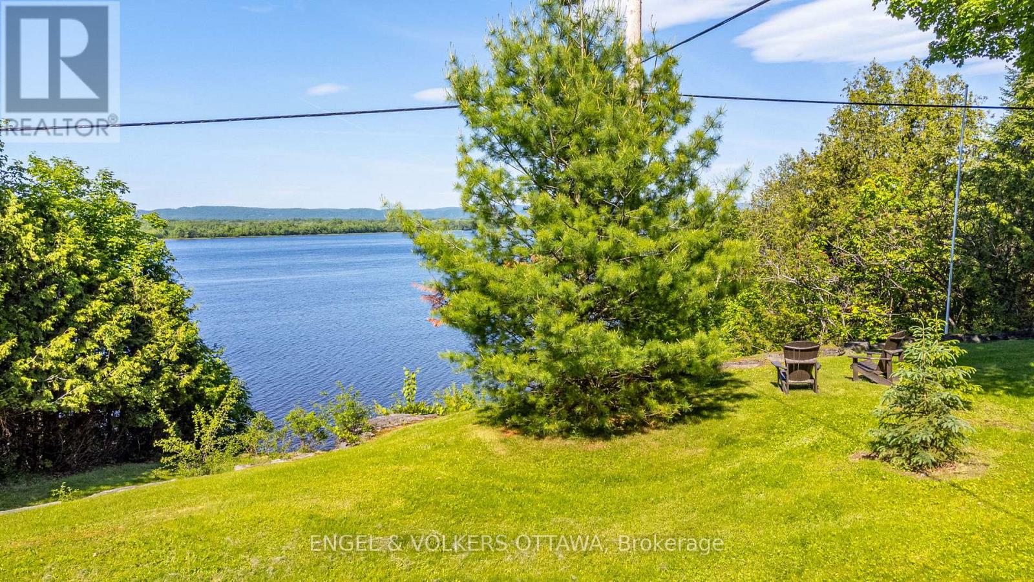5468 Torbolton Ridge Road Ottawa, Ontario K0A 3M0
$1,350,000
This stunning waterfront property offers unparalleled views of the Gatineau Hills and the Ottawa River. This 2 storey walkout home features 5 bedrooms and 5 baths, including a separate suite and entrance, perfect for guests or extended family. The water views can be enjoyed from multiple vantage points throughout the home, creating a sense of calm and connection with nature. The beautifully landscaped grounds include lush gardens, gazebo at the water's edge, and separate shop. The private waterfront offers a peaceful retreat, perfect for entertaining with the deep lot. A welcoming foyer draws you into the living room with cozy fireplace. Soaring ceilings, large windows, and freshly painted, this traditional layout offers a seamless flow between rooms. A bright kitchen with large island and eat-in, next to the formal dining and sunroom. A primary bedroom on the main with ensuite, 2 bedrooms and a full bath upstairs, and 2 bedrooms downstairs in the fully finished lower level. 24 hours irrevocable on all offers. (id:19720)
Property Details
| MLS® Number | X12041050 |
| Property Type | Single Family |
| Community Name | 9302 - Woodlawn/Maclarens Landing/Kilmaurs |
| Amenities Near By | Park |
| Easement | Easement |
| Parking Space Total | 8 |
| Structure | Deck, Shed |
| View Type | Direct Water View |
| Water Front Type | Waterfront |
Building
| Bathroom Total | 5 |
| Bedrooms Above Ground | 3 |
| Bedrooms Below Ground | 2 |
| Bedrooms Total | 5 |
| Age | 31 To 50 Years |
| Amenities | Fireplace(s) |
| Appliances | Dishwasher, Dryer, Freezer, Hood Fan, Water Heater, Two Stoves, Water Treatment, Two Refrigerators |
| Basement Development | Finished |
| Basement Type | Full (finished) |
| Construction Style Attachment | Detached |
| Cooling Type | Central Air Conditioning |
| Exterior Finish | Concrete, Wood |
| Fire Protection | Alarm System |
| Fireplace Present | Yes |
| Fireplace Total | 2 |
| Foundation Type | Concrete |
| Half Bath Total | 1 |
| Heating Fuel | Propane |
| Heating Type | Forced Air |
| Stories Total | 2 |
| Size Interior | 2,500 - 3,000 Ft2 |
| Type | House |
| Utility Water | Drilled Well |
Parking
| Attached Garage | |
| Garage |
Land
| Access Type | Year-round Access, Private Docking |
| Acreage | No |
| Land Amenities | Park |
| Sewer | Septic System |
| Size Depth | 633 Ft |
| Size Frontage | 100 Ft |
| Size Irregular | 100 X 633 Ft |
| Size Total Text | 100 X 633 Ft|1/2 - 1.99 Acres |
| Zoning Description | Residential |
Rooms
| Level | Type | Length | Width | Dimensions |
|---|---|---|---|---|
| Second Level | Bedroom | 3.3 m | 4.64 m | 3.3 m x 4.64 m |
| Second Level | Bedroom | 5.43 m | 3.53 m | 5.43 m x 3.53 m |
| Second Level | Bathroom | 5 m | 1.57 m | 5 m x 1.57 m |
| Lower Level | Recreational, Games Room | 13.3 m | 8.22 m | 13.3 m x 8.22 m |
| Lower Level | Other | 3.96 m | 1.37 m | 3.96 m x 1.37 m |
| Lower Level | Bedroom | 2.66 m | 3.4 m | 2.66 m x 3.4 m |
| Lower Level | Kitchen | 5.63 m | 5.28 m | 5.63 m x 5.28 m |
| Lower Level | Bathroom | 2.13 m | 2.36 m | 2.13 m x 2.36 m |
| Lower Level | Bedroom | 4.59 m | 4.92 m | 4.59 m x 4.92 m |
| Lower Level | Bathroom | 1.54 m | 2.94 m | 1.54 m x 2.94 m |
| Lower Level | Other | 4.59 m | 2.26 m | 4.59 m x 2.26 m |
| Lower Level | Utility Room | 3.99 m | 4.06 m | 3.99 m x 4.06 m |
| Main Level | Office | 3.68 m | 2.97 m | 3.68 m x 2.97 m |
| Main Level | Dining Room | 3.55 m | 5.11 m | 3.55 m x 5.11 m |
| Main Level | Kitchen | 5 m | 3.04 m | 5 m x 3.04 m |
| Main Level | Eating Area | 5 m | 1.67 m | 5 m x 1.67 m |
| Main Level | Living Room | 8.12 m | 4.03 m | 8.12 m x 4.03 m |
| Main Level | Primary Bedroom | 4.59 m | 5.63 m | 4.59 m x 5.63 m |
| Main Level | Bathroom | 2.31 m | 2.38 m | 2.31 m x 2.38 m |
| Main Level | Bathroom | 1.75 m | 1.65 m | 1.75 m x 1.65 m |
| Main Level | Laundry Room | 3.55 m | 2.94 m | 3.55 m x 2.94 m |
Contact Us
Contact us for more information

Sarah Hunter
Broker
www.sarahhunterhomes.com/
1433 Wellington St W Unit 113
Ottawa, Ontario K1Y 2X4
(613) 422-8688
(613) 422-6200
ottawacentral.evrealestate.com/




