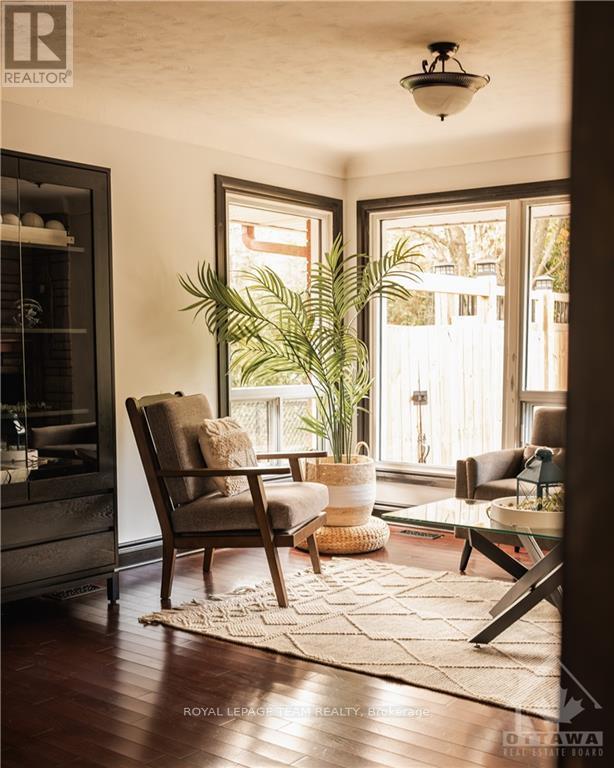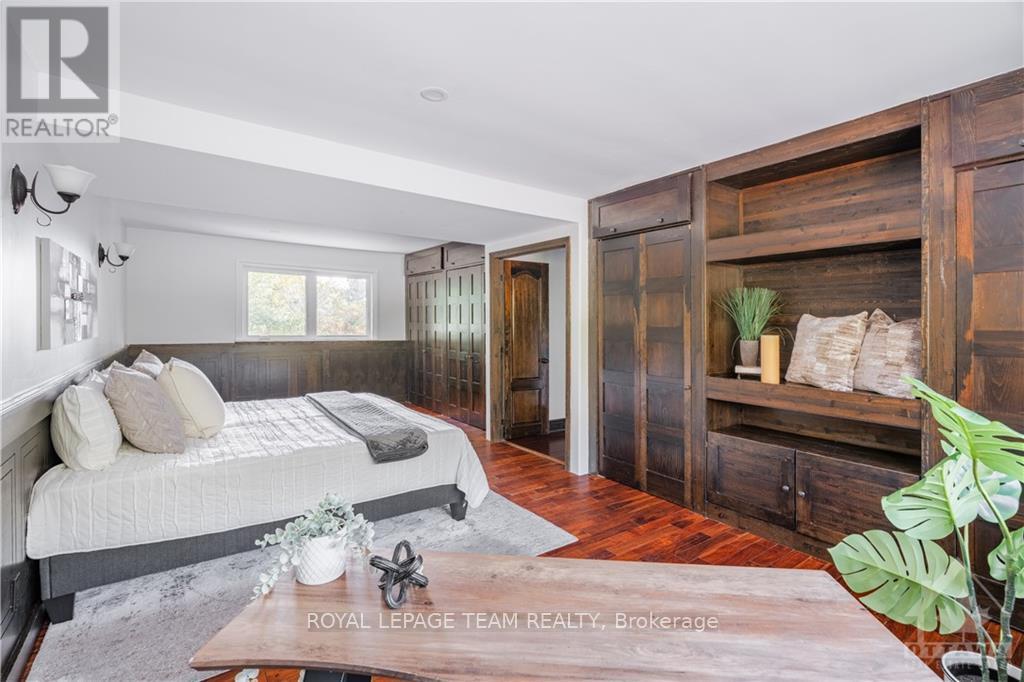5478 Mitch Owens Road Ottawa, Ontario K4M 1B2
$699,900
Unique in style, all-brick bungalow sits on a 0.45 acre treed lot with no rear neighbours. Main floor features Hardwood floors, stone fireplace, updated kitchen W granite counters, stone backsplash, stainless steel appliances, island/breakfast bar to the open concept living/dining room, impressive primary suite W. built-ins, wainscotting, 2nd bedroom, & bathrm. The lower level is finished with entertainment in mind, encompassing an English pub-style bar, games room, TV/rec. room, 3rd bedroom & bath, with inside access to the additional living flex space with its separate entrance, ventilation & patio door. This home has undergone many renovations over the years. Most recent updates include: 2024 - pressure tank. 2021 - privacy fence/gate at the side. 2020 - most windows, propane furnace, HWT, water softener, M/L bathroom, garage conversion to living/office/flex space, 2nd bathroom installed in lower level. 2013 -kitchen, septic system, roof & gutters, waterproof foundation membrane. (id:19720)
Property Details
| MLS® Number | X9521197 |
| Property Type | Single Family |
| Neigbourhood | Manotick |
| Community Name | 8005 - Manotick East to Manotick Station |
| Amenities Near By | Park |
| Features | Ravine |
| Parking Space Total | 5 |
| Structure | Deck |
Building
| Bathroom Total | 2 |
| Bedrooms Above Ground | 2 |
| Bedrooms Below Ground | 1 |
| Bedrooms Total | 3 |
| Amenities | Fireplace(s) |
| Appliances | Hot Tub, Water Heater, Water Treatment, Cooktop, Dishwasher, Dryer, Hood Fan, Microwave, Oven, Refrigerator, Washer |
| Architectural Style | Bungalow |
| Basement Development | Finished |
| Basement Type | Full (finished) |
| Construction Style Attachment | Detached |
| Cooling Type | Central Air Conditioning |
| Exterior Finish | Brick |
| Fireplace Present | Yes |
| Fireplace Total | 1 |
| Foundation Type | Block |
| Heating Fuel | Propane |
| Heating Type | Forced Air |
| Stories Total | 1 |
| Type | House |
Land
| Acreage | No |
| Fence Type | Fenced Yard |
| Land Amenities | Park |
| Sewer | Septic System |
| Size Depth | 207 Ft ,3 In |
| Size Frontage | 96 Ft ,3 In |
| Size Irregular | 96.32 X 207.29 Ft ; 0 |
| Size Total Text | 96.32 X 207.29 Ft ; 0 |
| Zoning Description | Residential/rr9 |
Rooms
| Level | Type | Length | Width | Dimensions |
|---|---|---|---|---|
| Lower Level | Other | 4.44 m | 3.65 m | 4.44 m x 3.65 m |
| Lower Level | Laundry Room | 3.65 m | 1.57 m | 3.65 m x 1.57 m |
| Lower Level | Other | 5.79 m | 3.7 m | 5.79 m x 3.7 m |
| Lower Level | Recreational, Games Room | 3.96 m | 3.65 m | 3.96 m x 3.65 m |
| Lower Level | Games Room | 4.92 m | 3.65 m | 4.92 m x 3.65 m |
| Lower Level | Bedroom | 4.47 m | 3.53 m | 4.47 m x 3.53 m |
| Main Level | Kitchen | 3.83 m | 3.35 m | 3.83 m x 3.35 m |
| Main Level | Living Room | 5.79 m | 4.19 m | 5.79 m x 4.19 m |
| Main Level | Dining Room | 3.65 m | 3.35 m | 3.65 m x 3.35 m |
| Main Level | Bedroom | 3.35 m | 2.66 m | 3.35 m x 2.66 m |
| Main Level | Primary Bedroom | 7.56 m | 3.35 m | 7.56 m x 3.35 m |
| Main Level | Office | 6.22 m | 3.25 m | 6.22 m x 3.25 m |
Interested?
Contact us for more information

Wendy Branchaud
Salesperson
wendybranchaud.com/

5536 Manotick Main St
Manotick, Ontario K4M 1A7
(613) 692-3567
(613) 209-7226
www.teamrealty.ca/

































