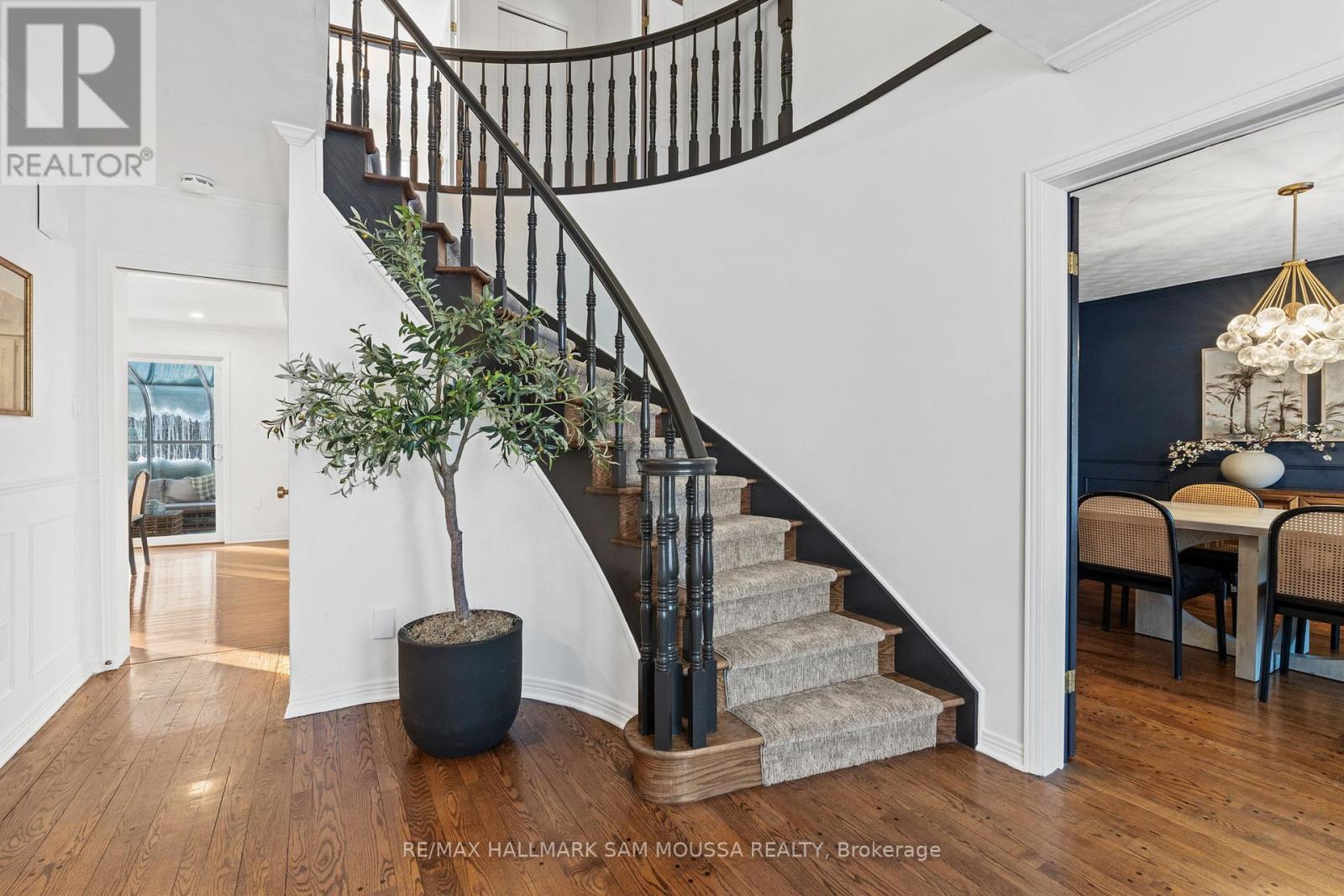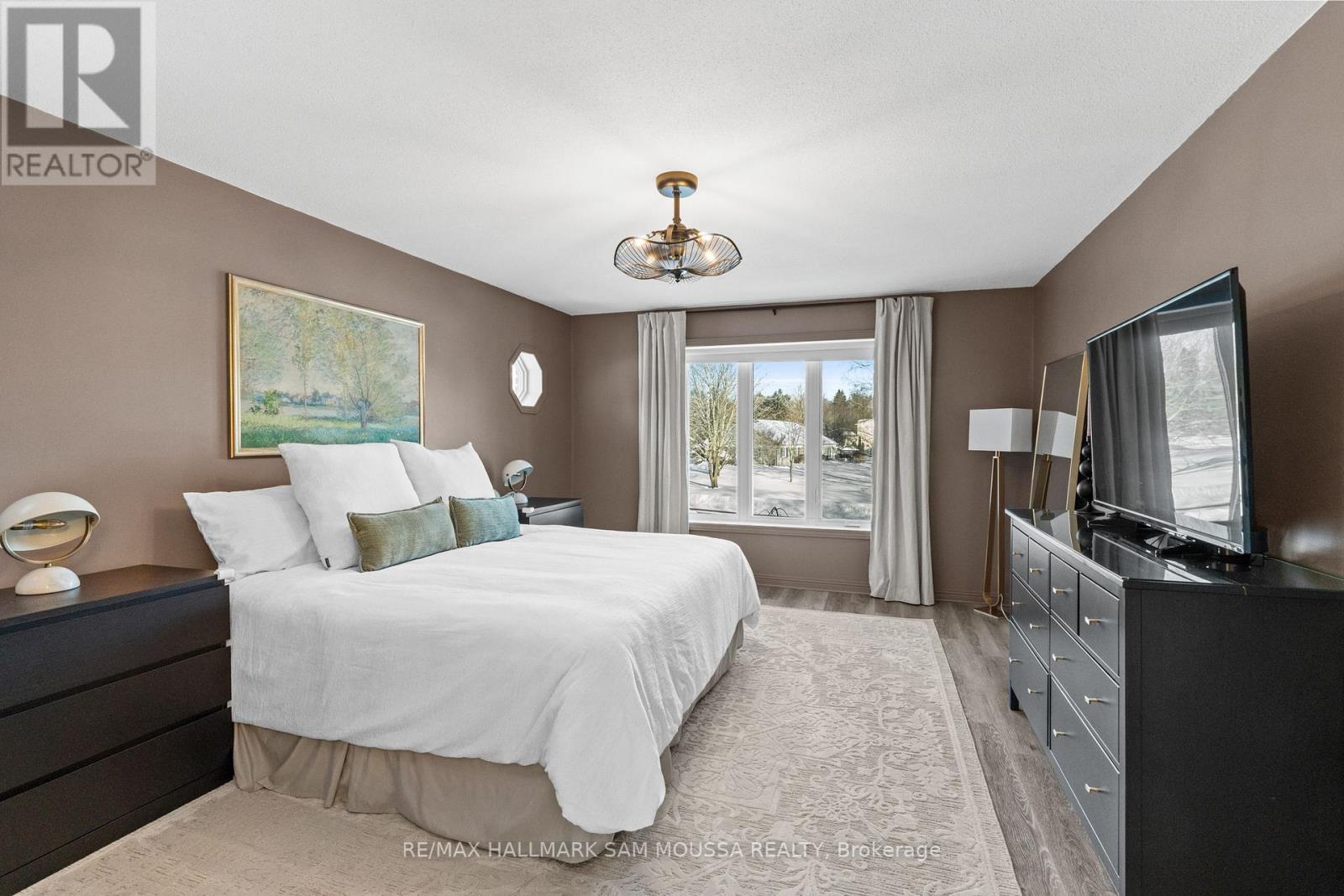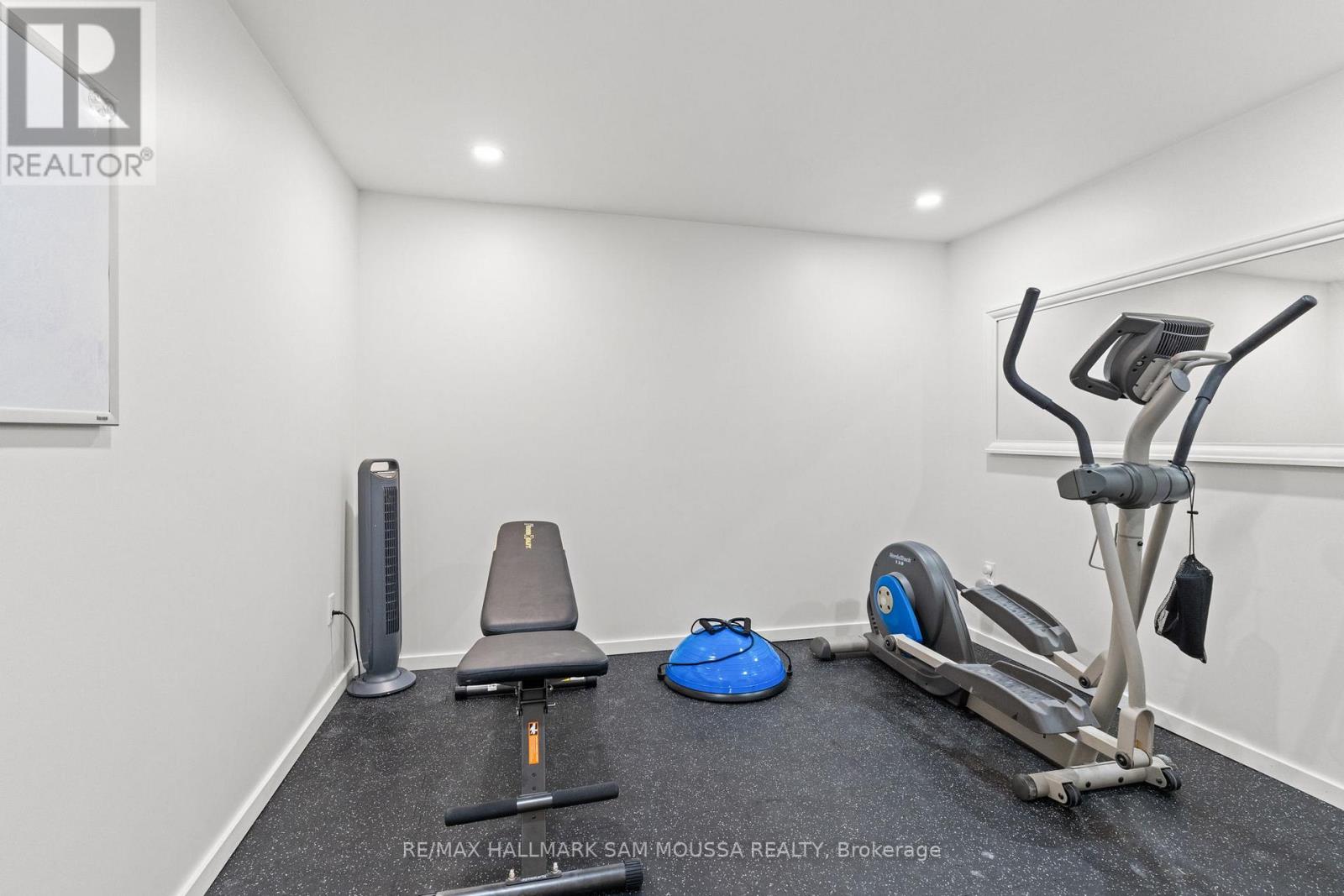5496 Whitewood Avenue Ottawa, Ontario K4M 1C7
$1,419,000
This stunning all-brick, 4-bedroom home is situated in the highly desirable Manotick Estates. As you step inside, you'll be greeted by a grand foyer featuring a beautiful spiral staircase. The open-concept kitchen seamlessly flows into the family room, complete with a cozy gas fireplace and views of the private backyard. The formal living and dining rooms provide an ideal setting for sophisticated entertaining. The main level also includes a convenient office/den, a 2-piece bath, and a laundry room. Upstairs, the spacious primary bedroom offers a large walk-in closet and a luxurious ensuite complete with heated floors. Three additional generously sized bedrooms and a full bathroom complete the upper floor, which showcases elegant luxury laminate flooring in all bedrooms. The fully finished lower level includes a rec room, a workout area, and plenty of storage. Outside, you'll be captivated by the beautifully landscaped private yard, featuring a glass conservatory, a walk path to the bridge that runs over the ravine along the rear of the property. For recreational enjoyment, take advantage of the basketball court, or easily convert it into a pickleball court. Steps to an open field and park for more enjoyment. Generator ready to plug-in for essentials in-case of power outage(s) and no worrying about a sump pump as this home does need one due to the natural slop towards the ravine. This home offers a wealth of features and is perfectly located near Manotick Village, shopping, amenities, and schools. (id:19720)
Property Details
| MLS® Number | X12069365 |
| Property Type | Single Family |
| Community Name | 8002 - Manotick Village & Manotick Estates |
| Amenities Near By | Park, Public Transit |
| Features | Wooded Area |
| Parking Space Total | 10 |
| Structure | Patio(s), Deck |
Building
| Bathroom Total | 3 |
| Bedrooms Above Ground | 4 |
| Bedrooms Total | 4 |
| Amenities | Fireplace(s) |
| Appliances | Dishwasher, Dryer, Hood Fan, Stove, Washer, Refrigerator |
| Basement Development | Finished |
| Basement Type | Full (finished) |
| Construction Style Attachment | Detached |
| Cooling Type | Central Air Conditioning |
| Exterior Finish | Brick |
| Fireplace Present | Yes |
| Fireplace Total | 1 |
| Foundation Type | Poured Concrete |
| Half Bath Total | 1 |
| Heating Fuel | Natural Gas |
| Heating Type | Forced Air |
| Stories Total | 2 |
| Size Interior | 2,500 - 3,000 Ft2 |
| Type | House |
| Utility Water | Drilled Well |
Parking
| Attached Garage | |
| Garage |
Land
| Acreage | No |
| Land Amenities | Park, Public Transit |
| Landscape Features | Landscaped |
| Sewer | Septic System |
| Size Depth | 234 Ft ,4 In |
| Size Frontage | 140 Ft ,10 In |
| Size Irregular | 140.9 X 234.4 Ft ; Irregular |
| Size Total Text | 140.9 X 234.4 Ft ; Irregular |
| Surface Water | River/stream |
Rooms
| Level | Type | Length | Width | Dimensions |
|---|---|---|---|---|
| Second Level | Primary Bedroom | 5.31 m | 3.92 m | 5.31 m x 3.92 m |
| Second Level | Bathroom | 3.92 m | 1.77 m | 3.92 m x 1.77 m |
| Second Level | Bedroom | 4.26 m | 3.45 m | 4.26 m x 3.45 m |
| Second Level | Bedroom | 3.89 m | 3.87 m | 3.89 m x 3.87 m |
| Second Level | Bedroom | 3.56 m | 3.18 m | 3.56 m x 3.18 m |
| Second Level | Bathroom | 3.13 m | 2.58 m | 3.13 m x 2.58 m |
| Lower Level | Recreational, Games Room | 11.13 m | 9.16 m | 11.13 m x 9.16 m |
| Lower Level | Exercise Room | 3.35 m | 2.88 m | 3.35 m x 2.88 m |
| Main Level | Foyer | 3.85 m | 3.12 m | 3.85 m x 3.12 m |
| Main Level | Living Room | 5.27 m | 3.9 m | 5.27 m x 3.9 m |
| Main Level | Kitchen | 4.94 m | 3.89 m | 4.94 m x 3.89 m |
| Main Level | Eating Area | 4.16 m | 3.2 m | 4.16 m x 3.2 m |
| Main Level | Dining Room | 4.13 m | 3.92 m | 4.13 m x 3.92 m |
| Main Level | Family Room | 5.84 m | 3.78 m | 5.84 m x 3.78 m |
| Main Level | Office | 3.7 m | 3.58 m | 3.7 m x 3.58 m |
| Main Level | Bathroom | 2.28 m | 1.9 m | 2.28 m x 1.9 m |
| Main Level | Laundry Room | 3.04 m | 2.33 m | 3.04 m x 2.33 m |
| Main Level | Solarium | 4.03 m | 3.54 m | 4.03 m x 3.54 m |
Contact Us
Contact us for more information

Sam Moussa
Broker of Record
www.sammoussa.com/
www.facebook.com/sam.moussa.792
twitter.com/16137151482
www.linkedin.com/in/sam-moussa-8490a753/
700 Eagleson Rd South Unit 105
Kanata, Ontario K2M 2G9
(613) 663-2720
(613) 592-9701





















































