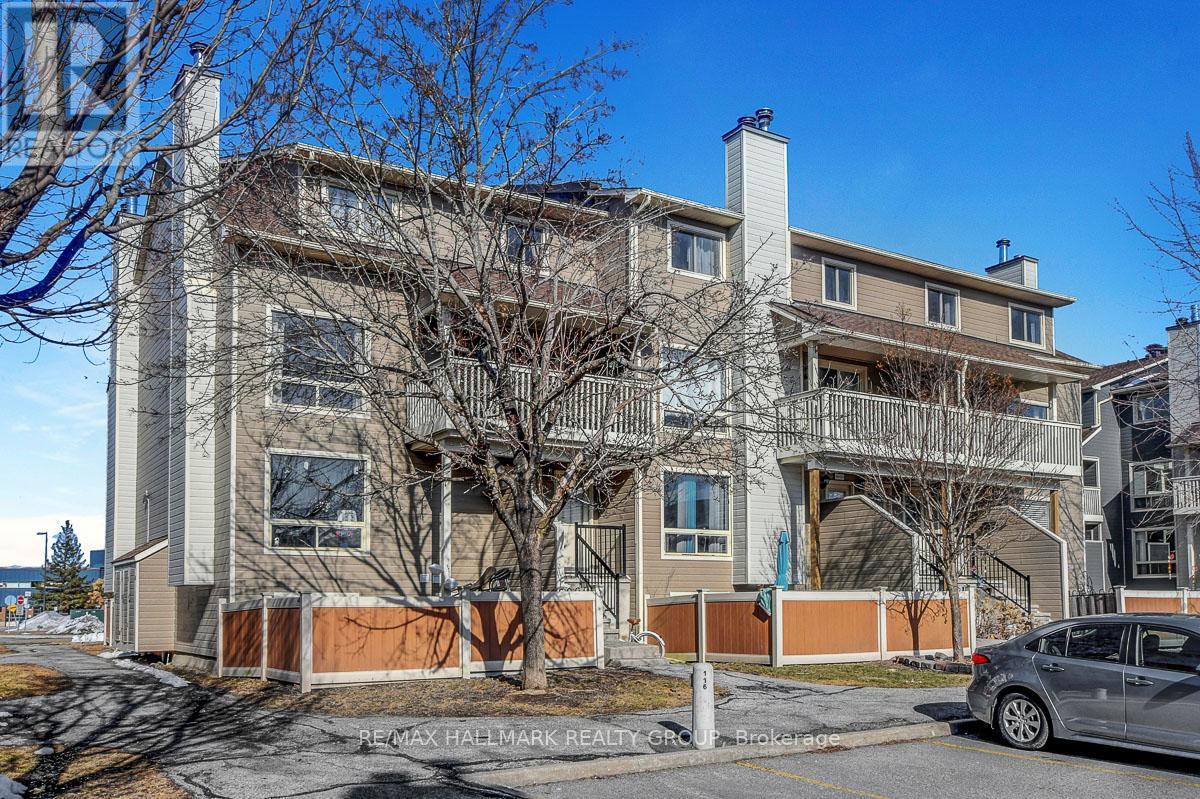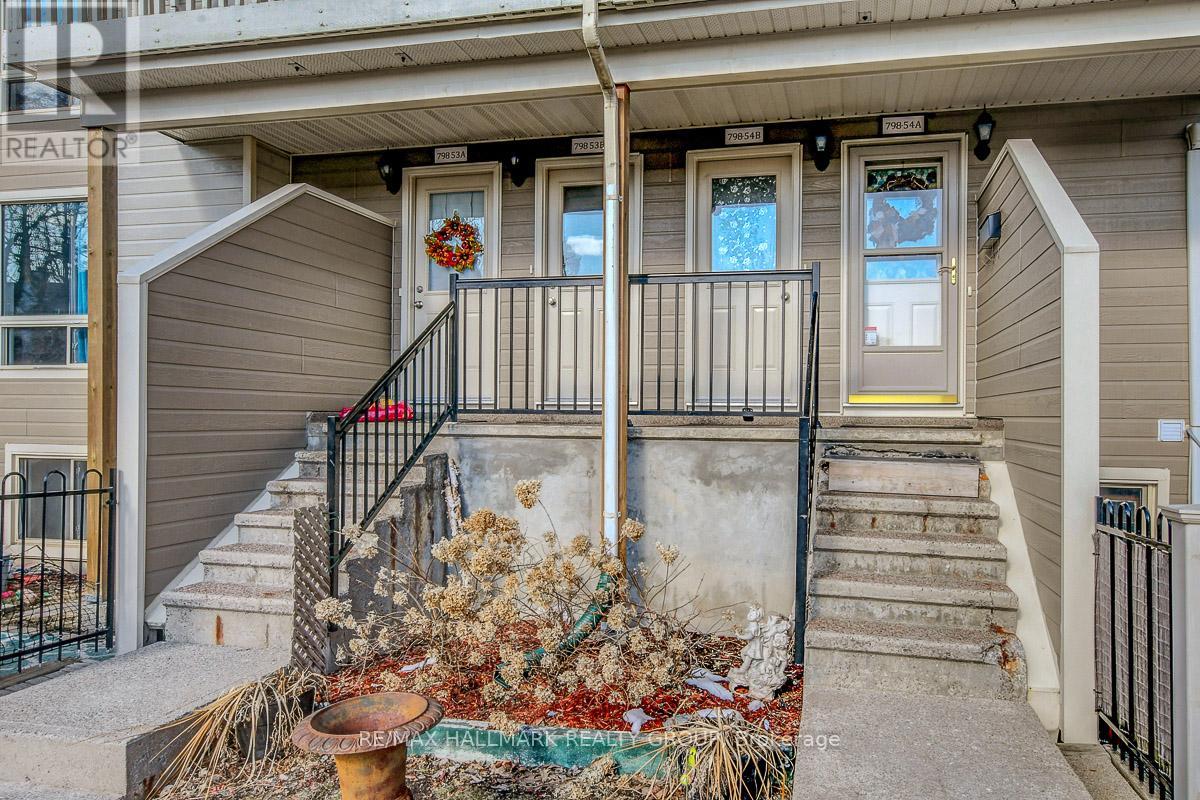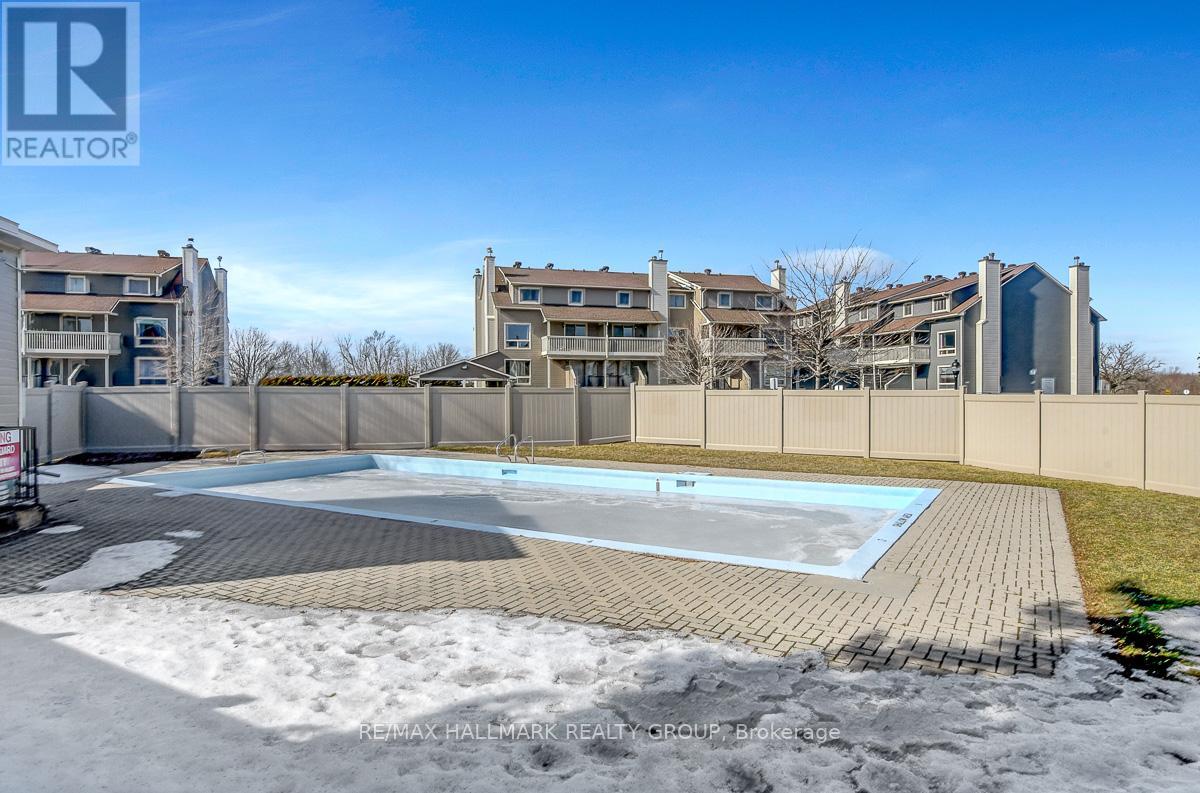54b - 798 St. Andre Drive Ottawa, Ontario K1C 4R4
$369,900Maintenance, Insurance, Parking, Water, Common Area Maintenance
$421.91 Monthly
Maintenance, Insurance, Parking, Water, Common Area Maintenance
$421.91 MonthlyBright & Spacious 2 bedroom + den upper-level condo in Hiawatha Park! Located in a family-friendly neighbourhood just steps from the Ottawa River pathways, this stacked townhome offers a fantastic layout with natural light, functional space, and a great community atmosphere. The main level features beautiful hardwood floors throughout the open-concept living and dining area, highlighted by a cozy wood-burning fireplace perfect for relaxing evenings. A separate den space provides flexibility for a home office or reading nook. The kitchen is both stylish and practical, offering white cabinets, ample storage, generous counter space, stainless steel appliances, and a convenient eating area. Step outside onto your large balcony, where you can enjoy views of the community and fresh air year-round. Upstairs, you'll find two well-sized bedrooms, including a primary bedroom with a walk-in closet and a modern 3-piece bathroom. This well-managed condo community features an outdoor pool and a playground, providing great amenities for residents. The location offers excellent walkability, with grocery stores, parks, schools, and transit nearby. Plus, it's just a short walk to the upcoming Convent Glen O-Train station, ensuring easy access to the city. Whether you're a first-time homebuyer or an investor, this is a fantastic opportunity to own a well-located and well-maintained home in Orleans. (id:19720)
Property Details
| MLS® Number | X12056879 |
| Property Type | Single Family |
| Community Name | 2002 - Hiawatha Park/Convent Glen |
| Amenities Near By | Public Transit, Schools, Park |
| Community Features | Pet Restrictions, Community Centre |
| Equipment Type | Water Heater - Electric |
| Features | Wooded Area, Balcony, In Suite Laundry |
| Parking Space Total | 1 |
| Rental Equipment Type | Water Heater - Electric |
| Structure | Playground |
Building
| Bathroom Total | 2 |
| Bedrooms Above Ground | 2 |
| Bedrooms Total | 2 |
| Age | 31 To 50 Years |
| Amenities | Visitor Parking, Fireplace(s) |
| Appliances | Blinds, Dishwasher, Dryer, Hood Fan, Stove, Washer, Refrigerator |
| Cooling Type | Window Air Conditioner |
| Exterior Finish | Vinyl Siding |
| Fireplace Present | Yes |
| Fireplace Total | 1 |
| Flooring Type | Cushion/lino/vinyl, Hardwood |
| Foundation Type | Poured Concrete |
| Half Bath Total | 1 |
| Heating Fuel | Electric |
| Heating Type | Baseboard Heaters |
| Size Interior | 1,000 - 1,199 Ft2 |
| Type | Row / Townhouse |
Parking
| No Garage |
Land
| Acreage | No |
| Land Amenities | Public Transit, Schools, Park |
| Surface Water | River/stream |
| Zoning Description | Residential |
Rooms
| Level | Type | Length | Width | Dimensions |
|---|---|---|---|---|
| Lower Level | Foyer | Measurements not available | ||
| Main Level | Living Room | 4.41 m | 3.37 m | 4.41 m x 3.37 m |
| Main Level | Dining Room | 2.84 m | 2.48 m | 2.84 m x 2.48 m |
| Main Level | Kitchen | 4.34 m | 2.54 m | 4.34 m x 2.54 m |
| Main Level | Bathroom | Measurements not available | ||
| Main Level | Den | 3.65 m | 2.74 m | 3.65 m x 2.74 m |
| Upper Level | Primary Bedroom | 4.57 m | 3.78 m | 4.57 m x 3.78 m |
| Upper Level | Bedroom 2 | 3.4 m | 2.48 m | 3.4 m x 2.48 m |
| Upper Level | Bathroom | Measurements not available | ||
| Upper Level | Laundry Room | Measurements not available |
Contact Us
Contact us for more information

Serge Guenette
Salesperson
www.youtube.com/embed/uA__2W8GWJY
sergeguenette.com/
610 Bronson Avenue
Ottawa, Ontario K1S 4E6
(613) 236-5959
(613) 236-1515
www.hallmarkottawa.com/



































