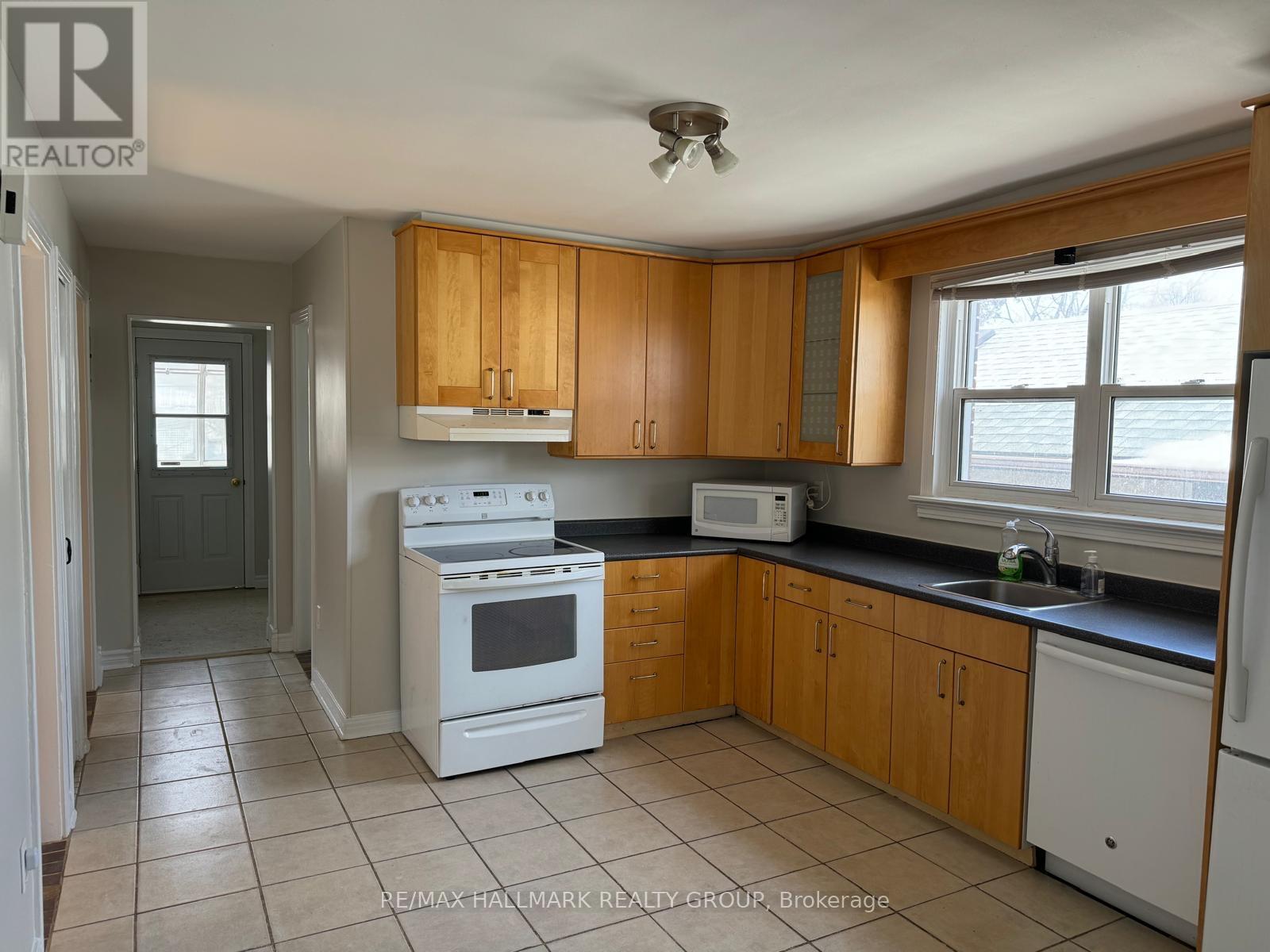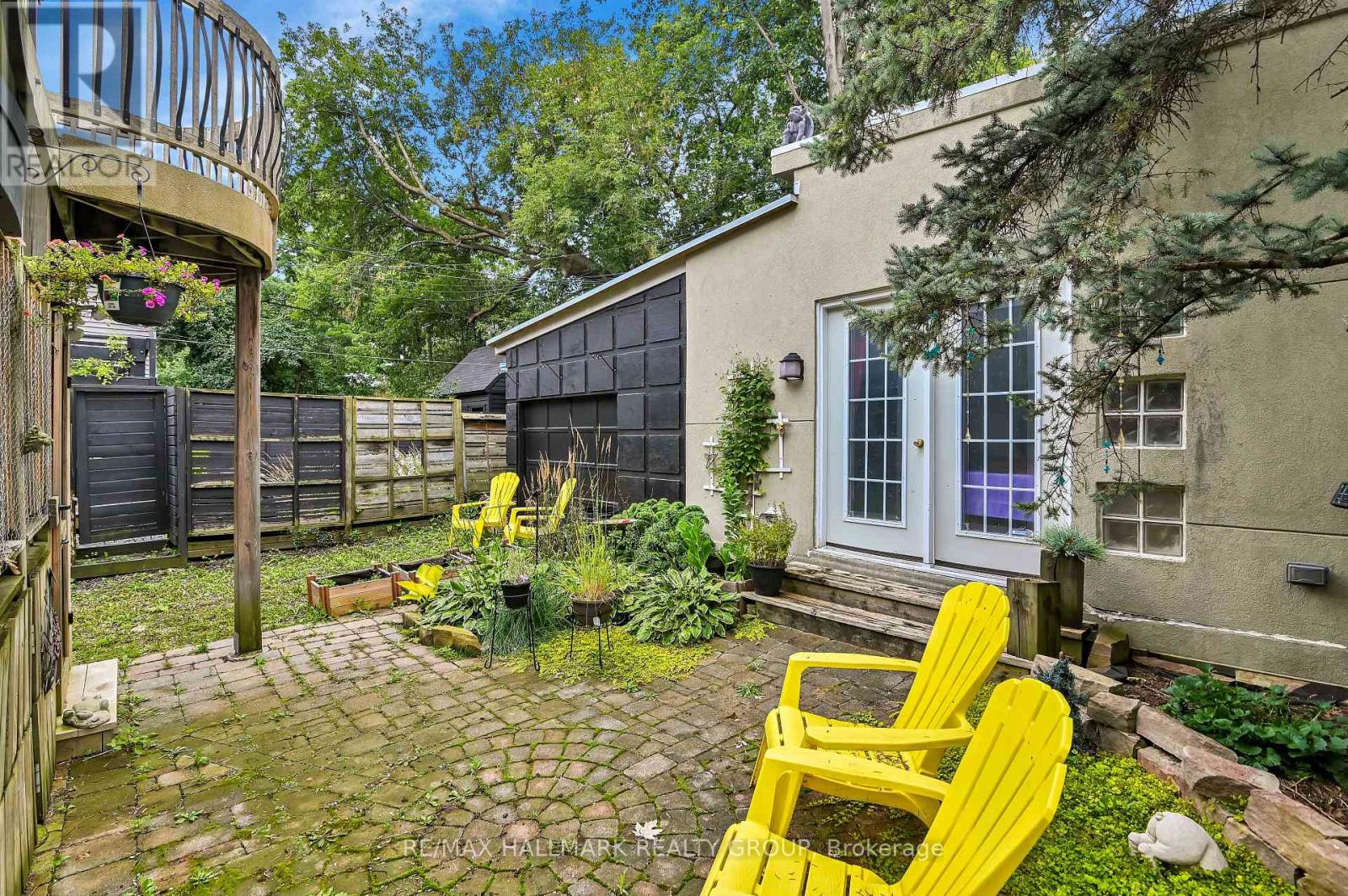55 Ivy Crescent Ottawa, Ontario K1M 1Y1
$1,095,000
Fantastic Investment Opportunity Triplex + Studio! This purpose-built property features two spacious two-bedroom apartments on the first and second floors, plus a one-bedroom unit on the lower level. The rental income includes: Unit 1 (one-bedroom) at $1,550/month until August 30, 2025, Unit 2 (two-bedroom) at $1,391/month + $328/month (studio/garage) on a month-to-month basis, and Unit 3 (two-bedroom) currently vacant and available for immediate possession at $2,500/month (market rent). Each unit boasts hardwood floors, upgraded kitchens, and renovated bathrooms, with access to an enclosed rear staircase and private outdoor space for dining al fresco. Recent updates include new dishwashers in Units 1 & 2, a replaced kitchen faucet in Unit 1, foundation waterproofing (2015), new flooring in Units 1 & 2 (2018), owned hot water tanks (2019), workshop/garage roof replacement (2019), and restructured back exterior stairs (2019). The studio space was formerly a double garage, now split into half garage, half studio. Tenants pay for hydro, internet, and cable and are responsible for garden maintenance and snow removal, while rents include heat and water/sewer. SEE LAST PHOTO FOR FULL FINANCIAL PROFILE. An exceptional income-generating opportunity don't miss out! (id:19720)
Property Details
| MLS® Number | X12010715 |
| Property Type | Multi-family |
| Community Name | 3302 - Lindenlea |
| Amenities Near By | Public Transit |
| Equipment Type | None |
| Features | Wooded Area, Paved Yard, Carpet Free, Atrium/sunroom |
| Parking Space Total | 1 |
| Rental Equipment Type | None |
| Structure | Deck, Workshop |
Building
| Bathroom Total | 3 |
| Bedrooms Above Ground | 5 |
| Bedrooms Total | 5 |
| Age | 51 To 99 Years |
| Amenities | Separate Electricity Meters |
| Appliances | Garage Door Opener Remote(s), Water Heater, Water Meter, Dishwasher, Dryer, Garage Door Opener, Hood Fan, Stove, Two Washers, Refrigerator |
| Basement Development | Finished |
| Basement Type | Full (finished) |
| Cooling Type | Window Air Conditioner |
| Exterior Finish | Brick |
| Fire Protection | Smoke Detectors |
| Foundation Type | Concrete |
| Heating Fuel | Natural Gas |
| Heating Type | Hot Water Radiator Heat |
| Stories Total | 2 |
| Size Interior | 1,500 - 2,000 Ft2 |
| Type | Triplex |
| Utility Water | Municipal Water |
Parking
| Detached Garage | |
| Garage |
Land
| Acreage | No |
| Land Amenities | Public Transit |
| Sewer | Sanitary Sewer |
| Size Depth | 100 Ft |
| Size Frontage | 35 Ft |
| Size Irregular | 35 X 100 Ft |
| Size Total Text | 35 X 100 Ft |
| Zoning Description | R3p |
Rooms
| Level | Type | Length | Width | Dimensions |
|---|---|---|---|---|
| Second Level | Mud Room | 1.83 m | 2.3 m | 1.83 m x 2.3 m |
| Second Level | Living Room | 3.71 m | 4.81 m | 3.71 m x 4.81 m |
| Second Level | Kitchen | 3.95 m | 3.47 m | 3.95 m x 3.47 m |
| Second Level | Bedroom | 3.44 m | 3.48 m | 3.44 m x 3.48 m |
| Second Level | Primary Bedroom | 3.47 m | 3.48 m | 3.47 m x 3.48 m |
| Second Level | Bathroom | 1.5 m | 2.24 m | 1.5 m x 2.24 m |
| Lower Level | Living Room | 3.56 m | 4.65 m | 3.56 m x 4.65 m |
| Lower Level | Kitchen | 3.91 m | 3.35 m | 3.91 m x 3.35 m |
| Lower Level | Bedroom | 3.92 m | 3.33 m | 3.92 m x 3.33 m |
| Lower Level | Bathroom | 1.51 m | 2.16 m | 1.51 m x 2.16 m |
| Lower Level | Utility Room | 2.64 m | 3.36 m | 2.64 m x 3.36 m |
| Main Level | Living Room | 3.71 m | 4.77 m | 3.71 m x 4.77 m |
| Main Level | Kitchen | 3.96 m | 3.45 m | 3.96 m x 3.45 m |
| Main Level | Bedroom | 3.47 m | 3.44 m | 3.47 m x 3.44 m |
| Main Level | Bedroom | 3.46 m | 3.44 m | 3.46 m x 3.44 m |
| Main Level | Bathroom | 1.5 m | 2.24 m | 1.5 m x 2.24 m |
Utilities
| Cable | Installed |
| Sewer | Installed |
https://www.realtor.ca/real-estate/28003661/55-ivy-crescent-ottawa-3302-lindenlea
Contact Us
Contact us for more information

Nancy Benson
Salesperson
www.nancybenson.com/
www.facebook.com/Nancy-Benson-and-Associates-468618886580039/?fref=ts
twitter.com/BensonNancy
www.linkedin.com/in/nancy-benson-71085a14
610 Bronson Avenue
Ottawa, Ontario K1S 4E6
(613) 236-5959
(613) 236-1515
www.hallmarkottawa.com/



































