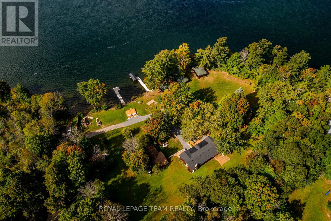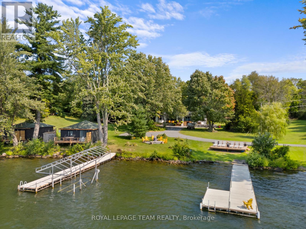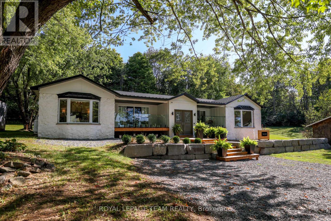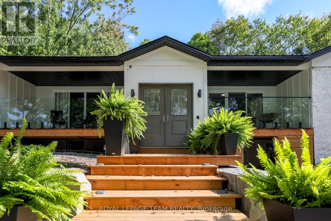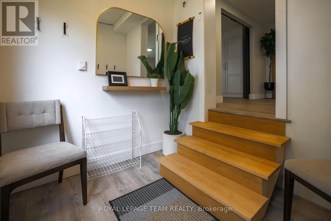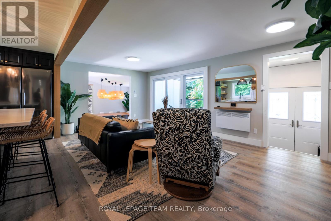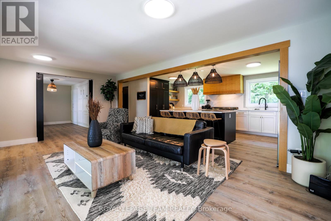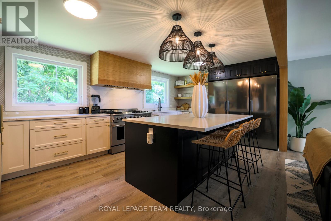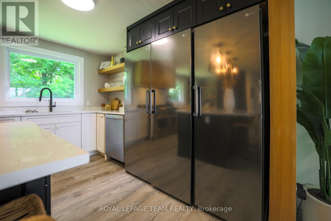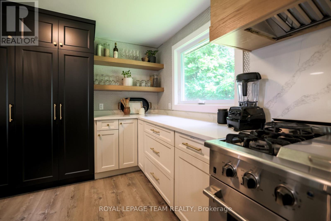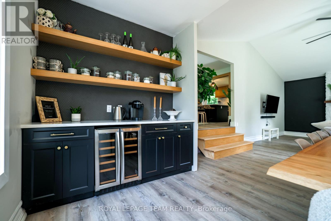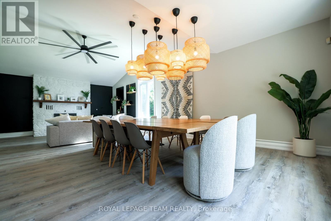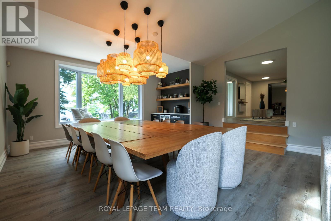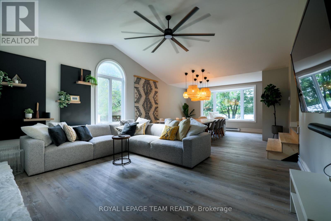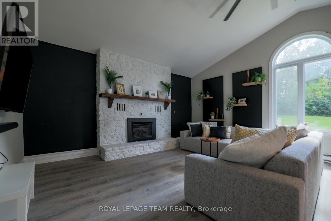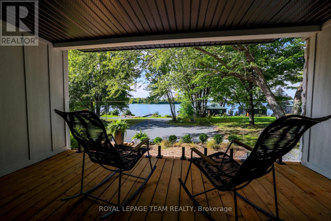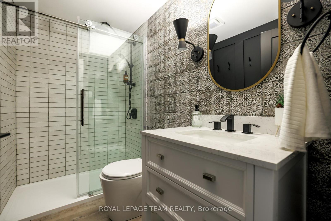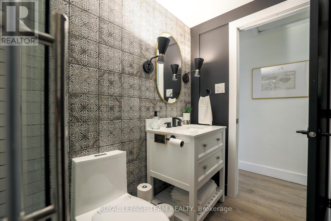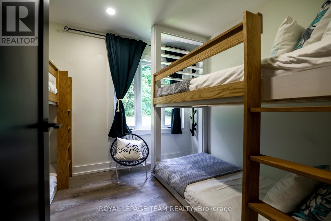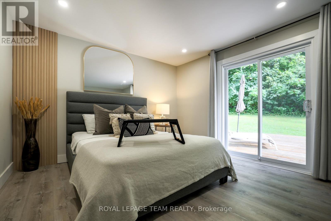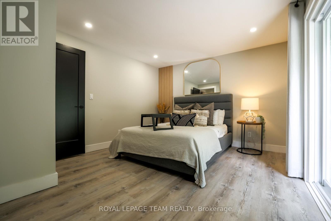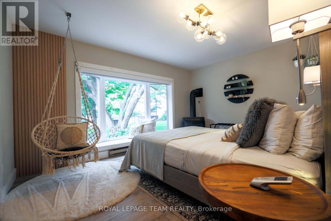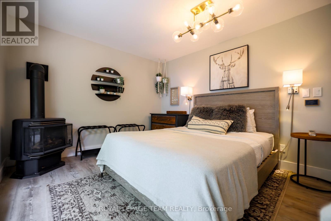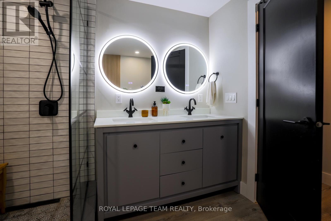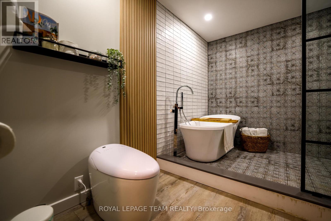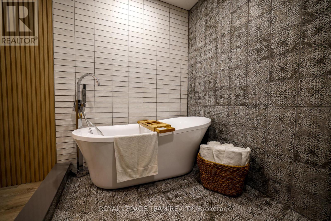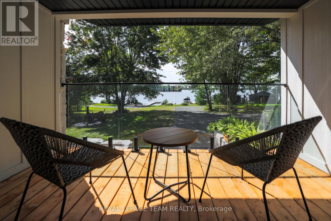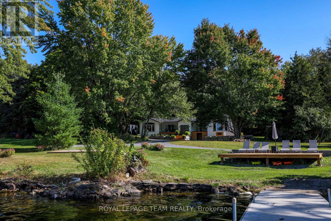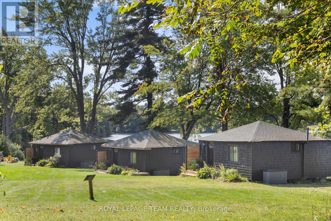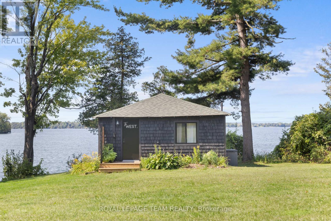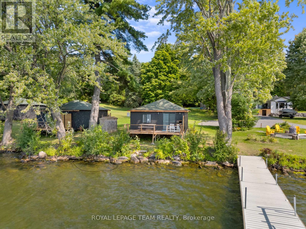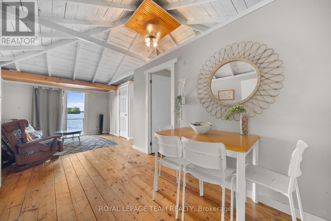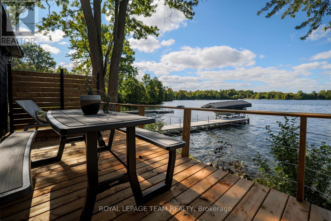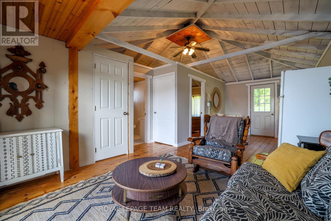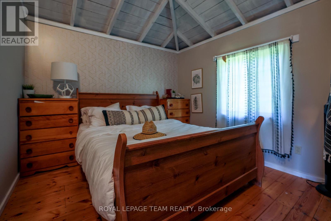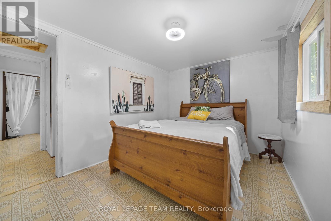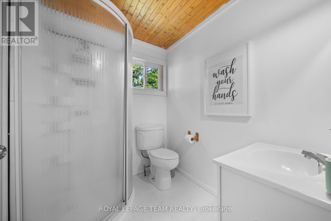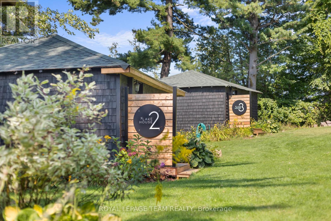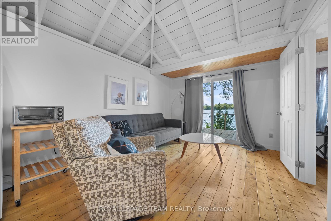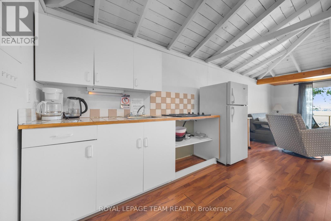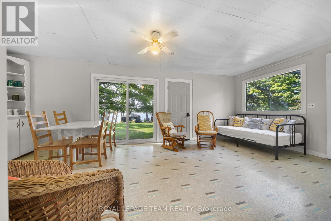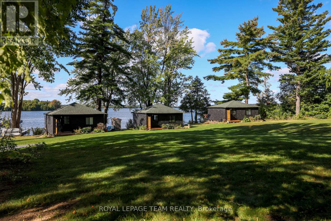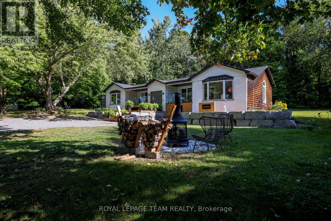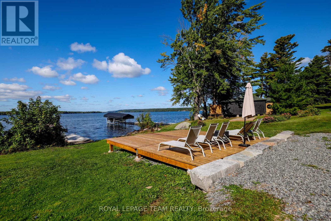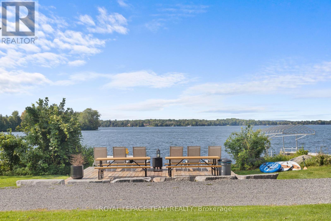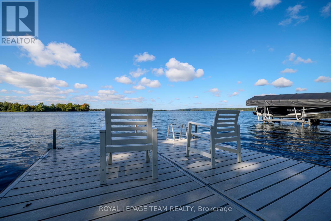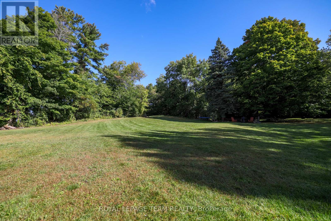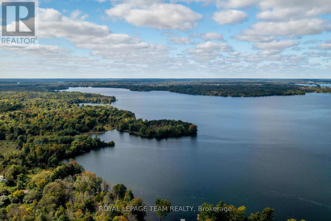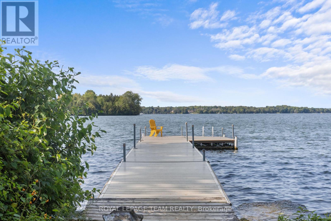551 Little Rideau Lake Road Rideau Lakes, Ontario K0G 1V0
$2,499,900
Welcome to The West; rare and exhilarating opportunity to own a one-of-a-kind waterfront estate on the coveted shores of Upper Rideau Lake. Set on over 2.6 acres of flat, west-facing land with an incredible 570 feet of shoreline, this property is your front-row seat to unforgettable sunsets and panoramic views of the picturesque village of Westport. Whether you're dreaming of launching a lakeside retreat, starting a thriving vacation rental business, or simply gathering with friends and family for endless summer adventures, The West delivers. The fully renovated main house offers 4 spacious bedrooms and 2 bathrooms across 2,000+ sq ft of comfort and style, while five charming 2-bedroom Lake Houses each with their own kitchen and bathroom offer space for guests, renters, or your growing vision. A 1,000 sq ft garage/workshop adds extra functionality, and recent updates like a new roof and windows on the main house and 2024 upgrades to cabin decks and windows make this a move-in-ready haven. But the real adventure lies in the future: with grandfathered rights secured, you can build three additional Lake Houses and a large gazebo right on the water's edge. The West isn't just a property its a launchpad for lakeside living, unforgettable experiences, and limitless potential. (id:19720)
Property Details
| MLS® Number | X12072760 |
| Property Type | Single Family |
| Community Name | 816 - Rideau Lakes (North Crosby) Twp |
| Amenities Near By | Beach, Park, Marina |
| Easement | Unknown |
| Features | Irregular Lot Size |
| Parking Space Total | 12 |
| Structure | Boathouse, Dock |
| View Type | Lake View, Direct Water View, Unobstructed Water View |
| Water Front Type | Waterfront |
Building
| Bathroom Total | 7 |
| Bedrooms Above Ground | 14 |
| Bedrooms Total | 14 |
| Amenities | Fireplace(s) |
| Appliances | Water Treatment |
| Architectural Style | Bungalow |
| Basement Development | Unfinished |
| Basement Type | N/a (unfinished) |
| Construction Style Attachment | Detached |
| Exterior Finish | Wood, Stone |
| Fireplace Present | Yes |
| Fireplace Total | 1 |
| Foundation Type | Concrete |
| Heating Fuel | Electric |
| Heating Type | Baseboard Heaters |
| Stories Total | 1 |
| Size Interior | 1,500 - 2,000 Ft2 |
| Type | House |
| Utility Water | Lake/river Water Intake, Drilled Well |
Parking
| Detached Garage | |
| No Garage |
Land
| Access Type | Public Road, Private Docking |
| Acreage | Yes |
| Land Amenities | Beach, Park, Marina |
| Sewer | Septic System |
| Size Frontage | 570 Ft |
| Size Irregular | 570 Ft ; 1 |
| Size Total Text | 570 Ft ; 1|2 - 4.99 Acres |
| Zoning Description | Residential |
Rooms
| Level | Type | Length | Width | Dimensions |
|---|---|---|---|---|
| Main Level | Living Room | 6.01 m | 3.45 m | 6.01 m x 3.45 m |
| Main Level | Living Room | 5.33 m | 9.29 m | 5.33 m x 9.29 m |
| Main Level | Office | 4.59 m | 3.45 m | 4.59 m x 3.45 m |
| Main Level | Bathroom | 2.64 m | 1.47 m | 2.64 m x 1.47 m |
| Main Level | Bedroom | 2.48 m | 3.22 m | 2.48 m x 3.22 m |
| Main Level | Bedroom | 3.47 m | 4.41 m | 3.47 m x 4.41 m |
| Main Level | Primary Bedroom | 5.56 m | 4.26 m | 5.56 m x 4.26 m |
| Other | Other | 7.01 m | 5.79 m | 7.01 m x 5.79 m |
Contact Us
Contact us for more information

Erin Phillips
Broker
phillipsandco.ca/
555 Legget Drive
Kanata, Ontario K2K 2X3
(613) 270-8200
(613) 270-0463
www.teamrealty.ca/


