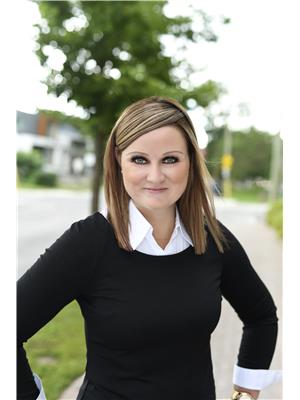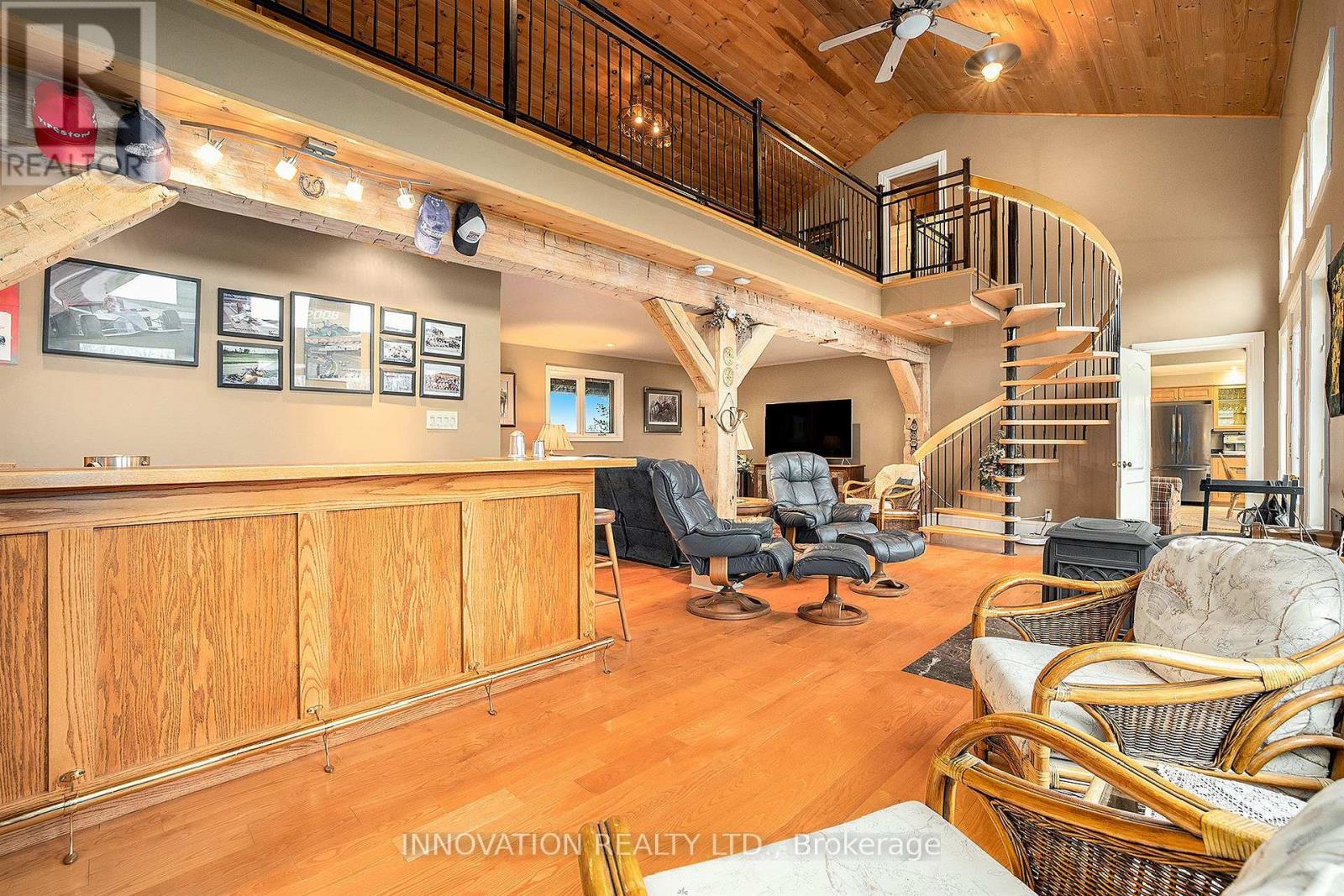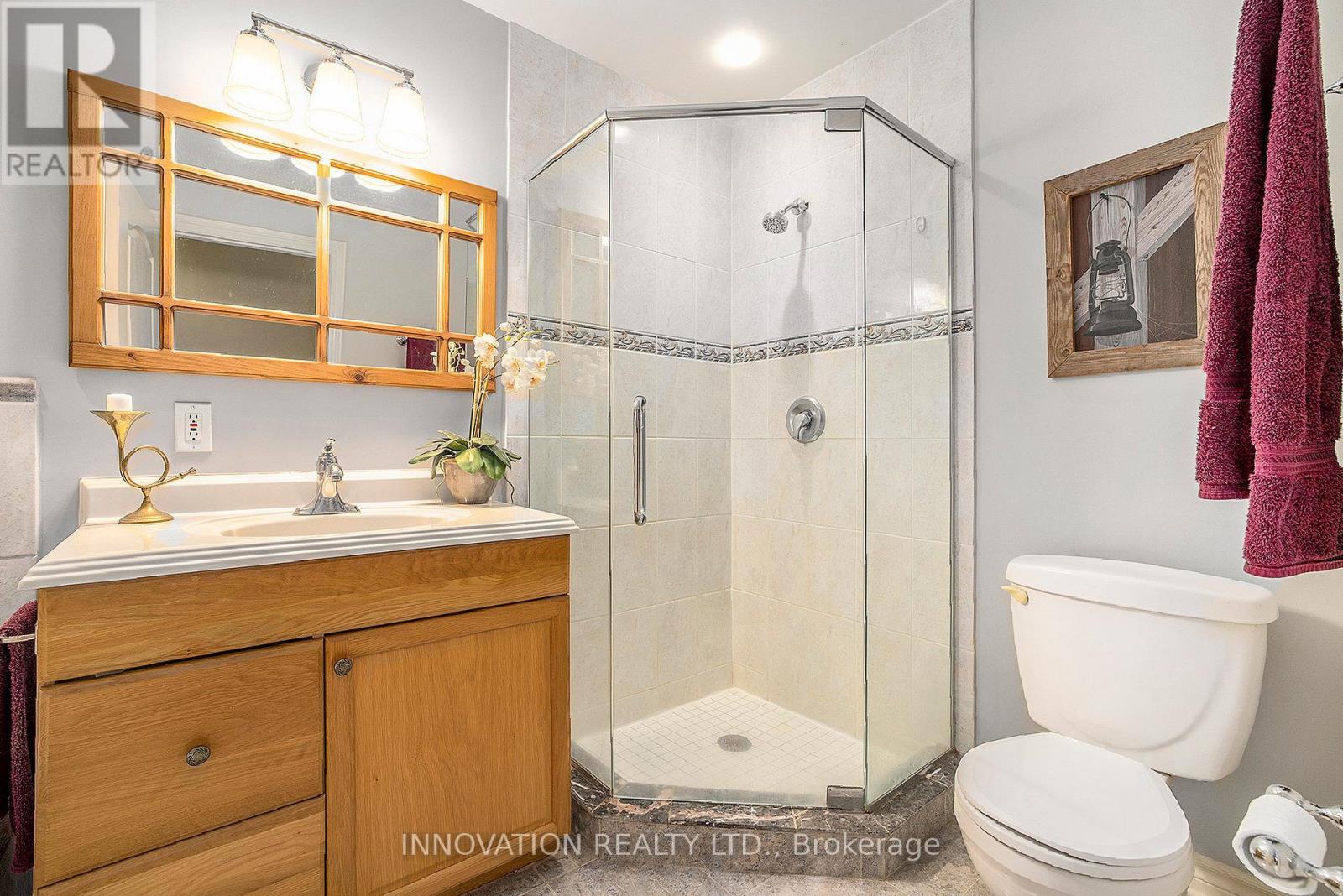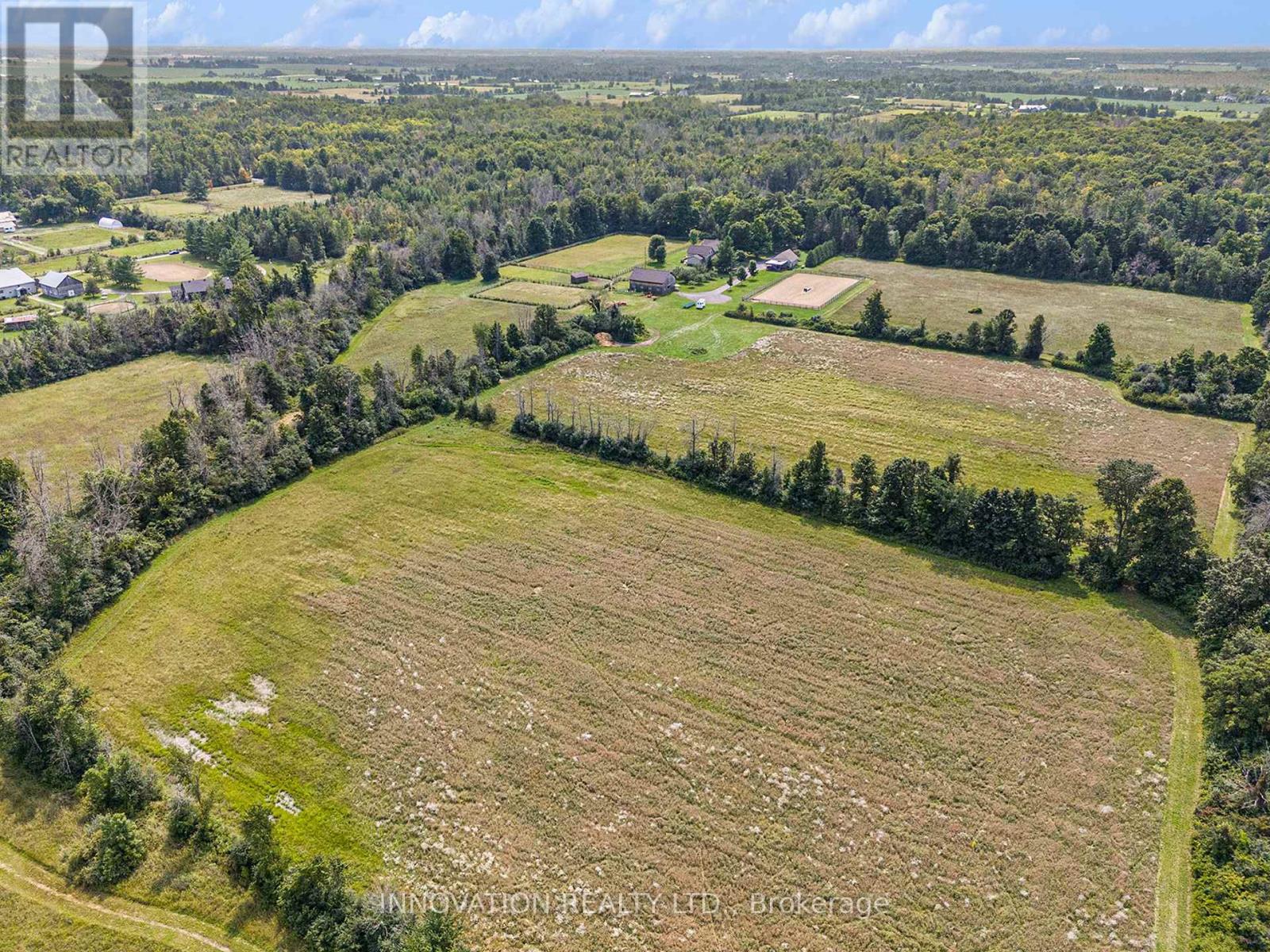554 Ramsay Concession 12 Route Mississippi Mills, Ontario K0A 1A0
$2,100,000
Welcome home to the perfect blend of country charm, modern amenities, & equestrian excellence. Beautiful spacious three bedroom, three bathroom home w/ single attached garage, on 150 Acres, 6 Stall Barn w/ wash stall, heated tack room & hay loft, services include power (with backup) hot & cold water & high-speed WiFi, surveillance cameras in stables, multiple paddocks & loafing sheds (all constructed in 2016), professionally engineered 100 ft x 200 ft Sand Riding Ring (in 2017), a double detached heated garage w/ loft, plus a double-covered carport! Front & side entry from wrap-around porch, main level features full bathroom inside side entry, bedroom, country kitchen w/ granite countertops, a cozy sitting area, & direct access to single car attached garage. Floor plan flows beautifully into family rm w/ spiral staircase leading to loft area up top. There is also a wet bar, then it opens up into dining room & living room w/ another 3 pce bathroom. Premium flooring throughout (mix of pine & tile) for stylish & durable finish. Second level features Primary Bdrm, another good sized bdrm, three piece bathroom, & bonus/recreation rm on second level above kitchen. Inviting Outdoor Spaces w/ wrap-around porch, expansive back deck & beautifully maintained perennial gardens. Scenic Trails w/ several kms of walking & riding trails winding through the property. Small Orchard! Modern water systems (drilled well w/ recent water test on file, water softener, UV filtration, & reverse osmosis treatment). Hot water on demand w/ the energy efficient boiler system providing instant hot water. Reliable backup power (14 KW Generac automatic generator powers both the home & stables). Efficient Heating w/ on-the-wall boiler system with heat exchanger, 2/3 Heated FLR in Basement. Ample Propane Supply (1893 L 500-gallon propane tank w/ remote cellular monitoring for convenience). Year-Round Comfort (Central AC & a Jotul F500 wood stove for cozy winter nights). Move-in ready. Don't miss out! (id:19720)
Property Details
| MLS® Number | X12070933 |
| Property Type | Single Family |
| Community Name | 912 - Mississippi Mills (Ramsay) Twp |
| Parking Space Total | 30 |
| Structure | Deck, Porch |
Building
| Bathroom Total | 3 |
| Bedrooms Above Ground | 3 |
| Bedrooms Total | 3 |
| Amenities | Fireplace(s) |
| Appliances | Water Heater - Tankless, Water Softener, Dishwasher, Dryer, Freezer, Water Heater, Microwave, Stove, Washer, Wine Fridge, Refrigerator |
| Basement Development | Unfinished |
| Basement Type | N/a (unfinished) |
| Construction Style Attachment | Detached |
| Cooling Type | Central Air Conditioning |
| Exterior Finish | Vinyl Siding, Stone |
| Fireplace Present | Yes |
| Fireplace Total | 1 |
| Fireplace Type | Woodstove |
| Foundation Type | Poured Concrete |
| Heating Fuel | Propane |
| Heating Type | Other |
| Stories Total | 2 |
| Size Interior | 3,000 - 3,500 Ft2 |
| Type | House |
| Utility Water | Drilled Well |
Parking
| Attached Garage | |
| Garage | |
| Inside Entry |
Land
| Acreage | Yes |
| Size Depth | 4620 Ft |
| Size Frontage | 1526 Ft |
| Size Irregular | 1526 X 4620 Ft |
| Size Total Text | 1526 X 4620 Ft|100+ Acres |
Rooms
| Level | Type | Length | Width | Dimensions |
|---|---|---|---|---|
| Second Level | Loft | 3.86 m | 8.35 m | 3.86 m x 8.35 m |
| Second Level | Primary Bedroom | 4.14 m | 4.72 m | 4.14 m x 4.72 m |
| Second Level | Other | 3.1 m | 1.55 m | 3.1 m x 1.55 m |
| Second Level | Bedroom | 3.12 m | 6.37 m | 3.12 m x 6.37 m |
| Second Level | Bathroom | 3.05 m | 2.29 m | 3.05 m x 2.29 m |
| Second Level | Recreational, Games Room | 5.53 m | 6.36 m | 5.53 m x 6.36 m |
| Second Level | Other | 3.94 m | 6.36 m | 3.94 m x 6.36 m |
| Basement | Utility Room | 9.47 m | 14.81 m | 9.47 m x 14.81 m |
| Basement | Other | 2.89 m | 3.07 m | 2.89 m x 3.07 m |
| Basement | Other | 2.04 m | 2.98 m | 2.04 m x 2.98 m |
| Basement | Other | 9.47 m | 6.36 m | 9.47 m x 6.36 m |
| Main Level | Foyer | 3.94 m | 1.05 m | 3.94 m x 1.05 m |
| Main Level | Bathroom | 2.95 m | 1.83 m | 2.95 m x 1.83 m |
| Main Level | Bedroom | 3.13 m | 3.27 m | 3.13 m x 3.27 m |
| Main Level | Kitchen | 5.53 m | 3 m | 5.53 m x 3 m |
| Main Level | Sitting Room | 4.58 m | 3.36 m | 4.58 m x 3.36 m |
| Main Level | Family Room | 6.73 m | 5.84 m | 6.73 m x 5.84 m |
| Main Level | Other | 4.01 m | 2.79 m | 4.01 m x 2.79 m |
| Main Level | Bathroom | 2.62 m | 2.4 m | 2.62 m x 2.4 m |
| Main Level | Living Room | 5.48 m | 6.37 m | 5.48 m x 6.37 m |
| Main Level | Dining Room | 4.14 m | 6.37 m | 4.14 m x 6.37 m |
Contact Us
Contact us for more information

Melissa Hamilton
Salesperson
hkhometeam.com/
8221 Campeau Drive Unit B
Kanata, Ontario K2T 0A2
(613) 755-2278
(613) 755-2279





















































