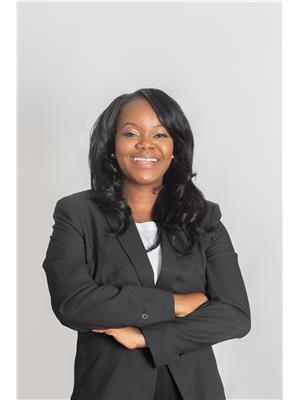554 Tenor Ridge Ottawa, Ontario K4M 0R1
$3,700 Monthly
Welcome to 554 Tenor Ridge, a luxurious 3 + 1 Bed + Loft and 3.5 Bath rental that redefines upscale living! This stunning home features extensive upgrades throughout, including a gourmet kitchen with Stainless Steel appliances, elegant finishes, and spacious living areas. Enjoy the perfect retreat in the finished basement, complete with a bedroom and a full bath, ideal for guests or family. With an abundance of natural light and modern amenities, this residence is move-in ready. Experience comfort and style in a sought-after neighbourhood—schedule your private tour today!, Flooring: Tile, Flooring: Hardwood, Deposit: 7400, Flooring: Carpet Wall To Wall (id:19720)
Property Details
| MLS® Number | X9524008 |
| Property Type | Single Family |
| Neigbourhood | Riverside South/Gloucester Gle |
| Community Name | 2602 - Riverside South/Gloucester Glen |
| Parking Space Total | 3 |
Building
| Bathroom Total | 4 |
| Bedrooms Above Ground | 3 |
| Bedrooms Below Ground | 1 |
| Bedrooms Total | 4 |
| Amenities | Fireplace(s) |
| Appliances | Dishwasher, Dryer, Refrigerator, Stove, Washer |
| Basement Development | Finished |
| Basement Type | Full (finished) |
| Construction Style Attachment | Detached |
| Cooling Type | Central Air Conditioning |
| Exterior Finish | Brick |
| Heating Fuel | Natural Gas |
| Heating Type | Forced Air |
| Stories Total | 2 |
| Type | House |
| Utility Water | Municipal Water |
Parking
| Detached Garage |
Land
| Acreage | No |
| Sewer | Sanitary Sewer |
| Zoning Description | R4z |
Rooms
| Level | Type | Length | Width | Dimensions |
|---|---|---|---|---|
| Second Level | Primary Bedroom | 2.89 m | 5.08 m | 2.89 m x 5.08 m |
| Second Level | Bedroom | 4.11 m | 3.65 m | 4.11 m x 3.65 m |
| Second Level | Bedroom | 3.98 m | 3.55 m | 3.98 m x 3.55 m |
| Second Level | Loft | 2.89 m | 2.74 m | 2.89 m x 2.74 m |
| Basement | Bedroom | 2.74 m | 3.35 m | 2.74 m x 3.35 m |
| Basement | Recreational, Games Room | 7.01 m | 3.65 m | 7.01 m x 3.65 m |
| Main Level | Living Room | 4.87 m | 4.47 m | 4.87 m x 4.47 m |
| Main Level | Dining Room | 3.04 m | 3.04 m | 3.04 m x 3.04 m |
| Main Level | Kitchen | 3.04 m | 2.89 m | 3.04 m x 2.89 m |
Interested?
Contact us for more information

Nicole Kabongo
Salesperson
343 Preston Street, 11th Floor
Ottawa, Ontario K1S 1N4
(866) 530-7737
(647) 849-3180


















