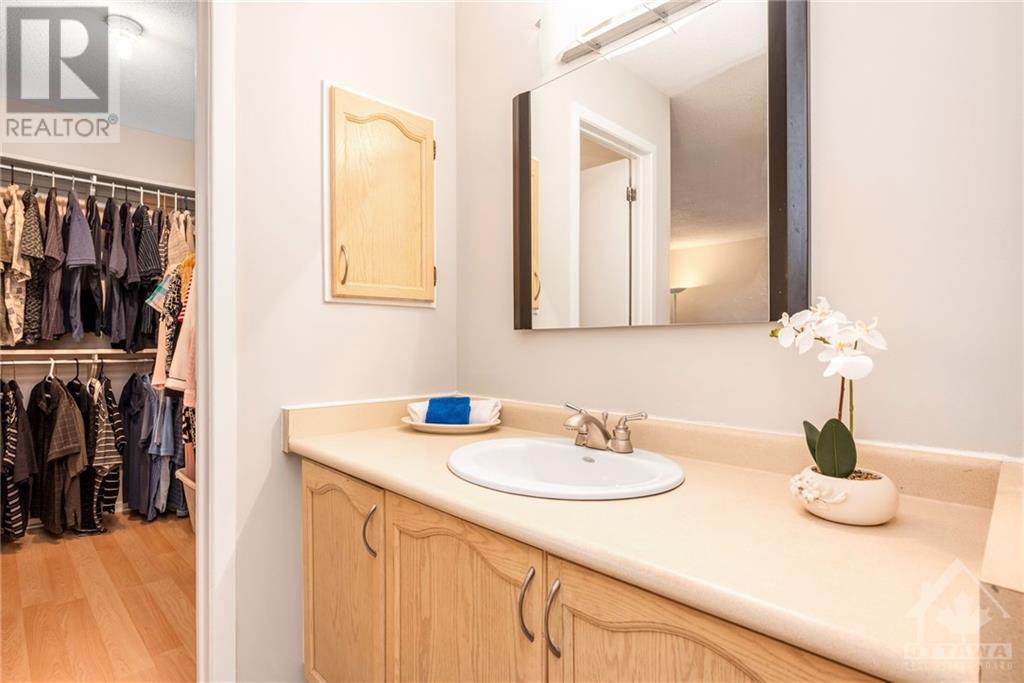556 Latour Crescent Ottawa, Ontario K4A 1N6
$550,000
Nestled in the heart of family-friendly Fallingbrook, this meticulously cared-for 3 bedroom townhome is the perfect place to call home. Just steps away from parks, schools, and recreational amenities, and conveniently close to shopping, transit, and future LRT. An inviting main level features beautiful hardwood floors throughout with a spacious living room, complete with a cozy wood-burning fireplace. A separate dining area is ideal for entertaining, while the well-designed kitchen offers ample counter space, storage, and easy access to the private, fenced backyard—perfect for outdoor BBQs. Upstairs, you'll find three generous-sized bedrooms, including a large primary retreat with a convenient cheater ensuite. The finished lower level is truly a bonus, offering a versatile space that can be tailored to suit your needs - a family room, home office, or play area, the possibilities are endless in this functional space. Impeccably maintained, this home is ready for its next owners. (id:19720)
Property Details
| MLS® Number | 1419047 |
| Property Type | Single Family |
| Neigbourhood | Fallingbrook/Gardenway |
| Amenities Near By | Public Transit, Recreation Nearby, Shopping |
| Community Features | Family Oriented |
| Parking Space Total | 3 |
| Structure | Deck |
Building
| Bathroom Total | 2 |
| Bedrooms Above Ground | 3 |
| Bedrooms Total | 3 |
| Appliances | Refrigerator, Dishwasher, Dryer, Hood Fan, Stove, Washer, Blinds |
| Basement Development | Finished |
| Basement Type | Full (finished) |
| Constructed Date | 1990 |
| Cooling Type | Central Air Conditioning |
| Exterior Finish | Brick, Siding |
| Fireplace Present | Yes |
| Fireplace Total | 1 |
| Flooring Type | Hardwood, Laminate, Tile |
| Foundation Type | Poured Concrete |
| Half Bath Total | 1 |
| Heating Fuel | Natural Gas |
| Heating Type | Forced Air |
| Stories Total | 2 |
| Type | Row / Townhouse |
| Utility Water | Municipal Water |
Parking
| Attached Garage |
Land
| Acreage | No |
| Fence Type | Fenced Yard |
| Land Amenities | Public Transit, Recreation Nearby, Shopping |
| Sewer | Municipal Sewage System |
| Size Depth | 110 Ft ,1 In |
| Size Frontage | 21 Ft |
| Size Irregular | 21 Ft X 110.07 Ft (irregular Lot) |
| Size Total Text | 21 Ft X 110.07 Ft (irregular Lot) |
| Zoning Description | Residential |
Rooms
| Level | Type | Length | Width | Dimensions |
|---|---|---|---|---|
| Second Level | Primary Bedroom | 15'0" x 12'0" | ||
| Second Level | Bedroom | 11'2" x 10'0" | ||
| Second Level | Bedroom | 10'1" x 10'0" | ||
| Second Level | Full Bathroom | Measurements not available | ||
| Lower Level | Recreation Room | 23'0" x 14'0" | ||
| Lower Level | Laundry Room | Measurements not available | ||
| Main Level | Living Room | 16'0" x 11'0" | ||
| Main Level | Dining Room | 9'9" x 9'3" | ||
| Main Level | Kitchen | 10'6" x 10'5" | ||
| Main Level | Eating Area | 8'0" x 8'0" | ||
| Main Level | Partial Bathroom | Measurements not available |
https://www.realtor.ca/real-estate/27627200/556-latour-crescent-ottawa-fallingbrookgardenway
Interested?
Contact us for more information

Geoff Walker
Salesperson
www.walkerottawa.com/
https://www.facebook.com/walkerottawa/
https://twitter.com/walkerottawa?lang=en
238 Argyle Ave Unit A
Ottawa, Ontario K2P 1B9
(613) 422-2055
(613) 721-5556
www.walkerottawa.com/

Steven Walsh
Salesperson
walkerottawa.com/
https://www.facebook.com/walkerottawa/
https://twitter.com/walkerottawa?lang=en
238 Argyle Ave Unit A
Ottawa, Ontario K2P 1B9
(613) 422-2055
(613) 721-5556
www.walkerottawa.com/






























