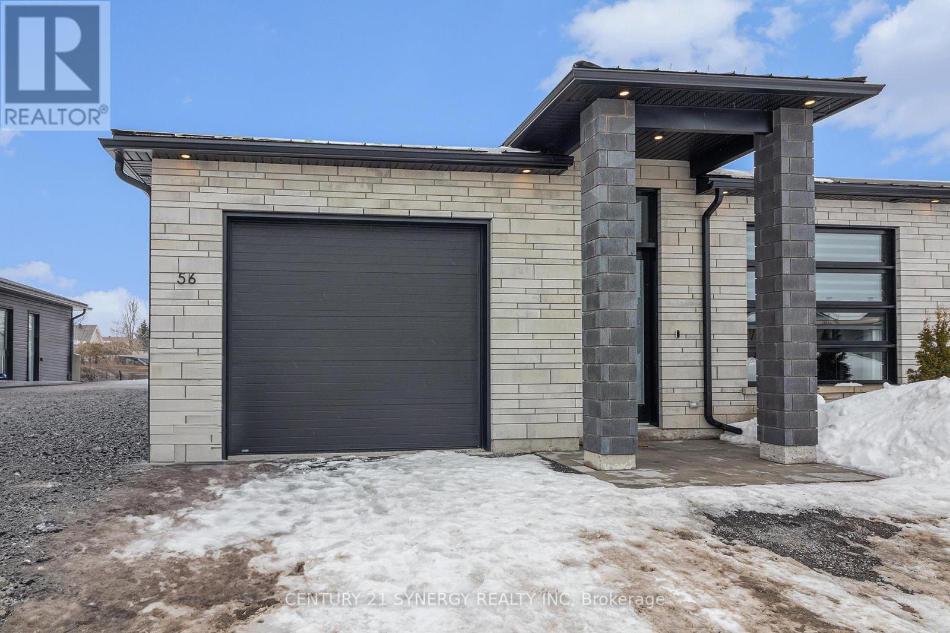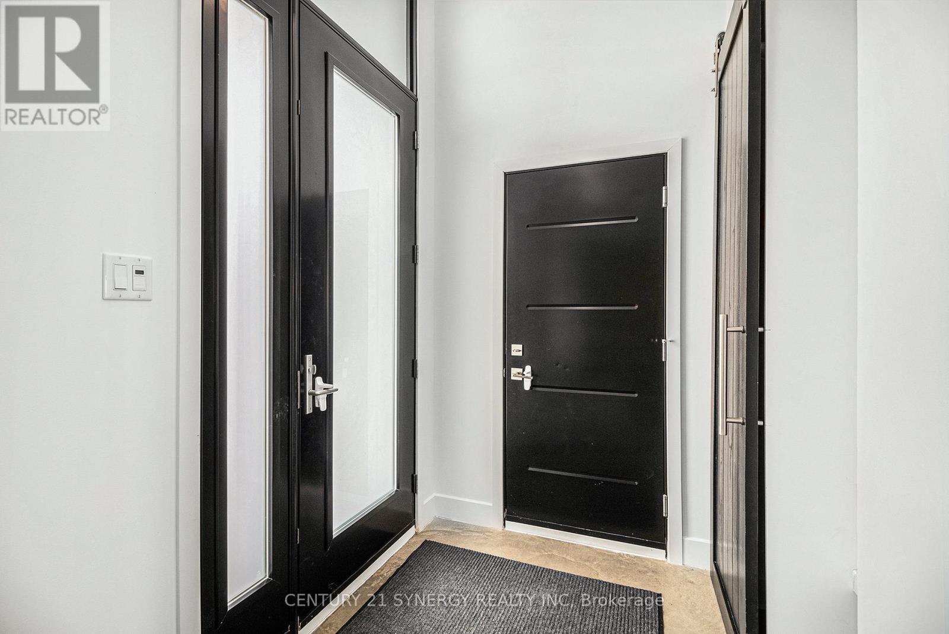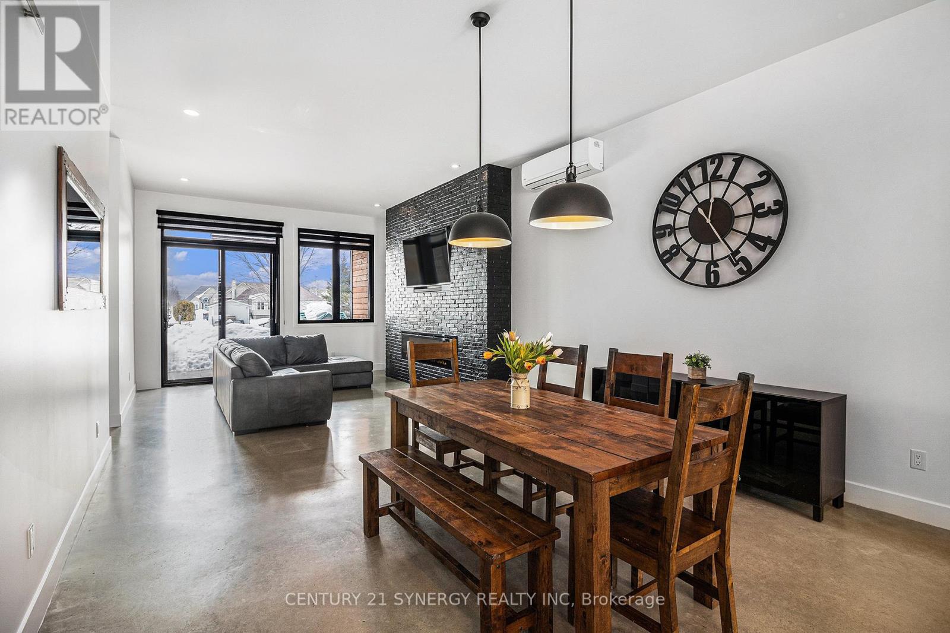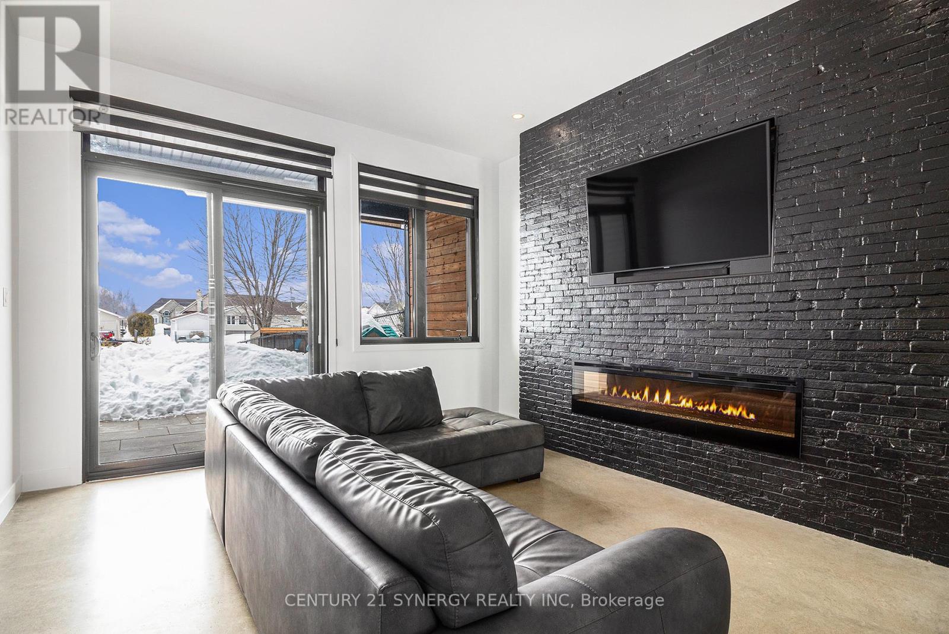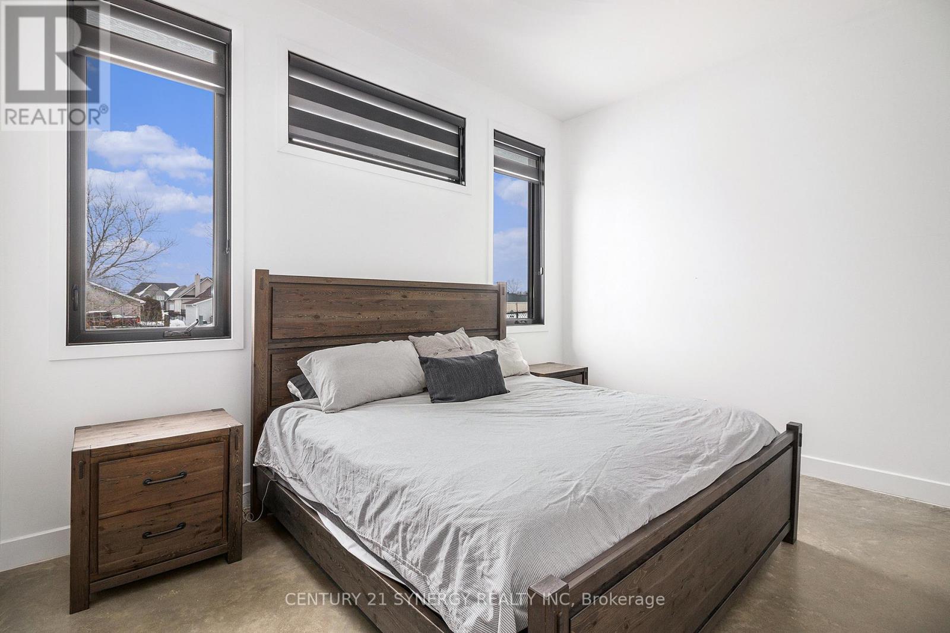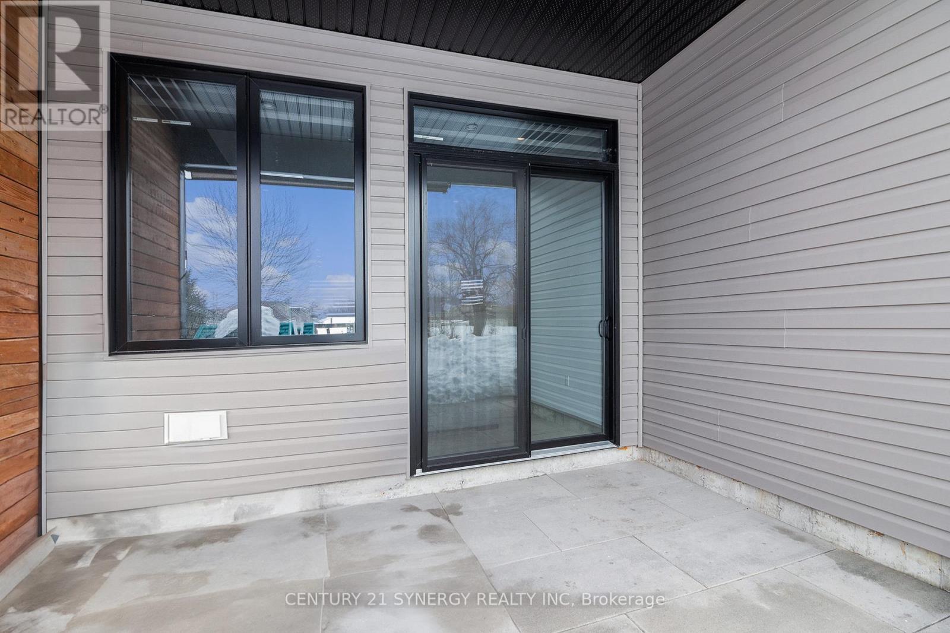56 Adam Street The Nation, Ontario K0A 3C0
$515,000
Discover contemporary elegance in this stunning semi-detached bungalow, built in 2020 and thoughtfully designed with high-end finishes throughout. Boasting 2 bedrooms and 2 bathrooms, this home features polished concrete radiant floors and 10ft lofted ceilings, creating a bright and airy ambiance. A striking brick feature wall with electric fireplace insert adds warmth and character, complementing the 8-ft interior doors that enhance the sense of space. The gourmet kitchen is beautifully appointed with quartz countertops, offering both style and functionality. The luxurious 5-piece ensuite is a true retreat, complete with a custom shower, heated mirror, and quartz countertops, while the second bathroom echoes the same level of sophistication. Designed for durability and energy efficiency, this home features a metal roof with ice guards, ensuring protection from the elements. Enjoy outdoor living with a covered patio, natural gas BBQ hookup, and a fully landscaped, fenced yard. Additional upgrades include extra insulation for enhanced comfort and efficiency & an over sized single garage (9x9 Door). Experience modern bungalow living at its finest. Schedule your viewing today! (id:19720)
Property Details
| MLS® Number | X11991932 |
| Property Type | Single Family |
| Community Name | 605 - The Nation Municipality |
| Features | Carpet Free |
| Parking Space Total | 5 |
Building
| Bathroom Total | 2 |
| Bedrooms Above Ground | 2 |
| Bedrooms Total | 2 |
| Amenities | Fireplace(s) |
| Appliances | Garage Door Opener Remote(s), Dishwasher, Dryer, Stove, Washer, Refrigerator |
| Architectural Style | Bungalow |
| Construction Style Attachment | Semi-detached |
| Exterior Finish | Brick, Vinyl Siding |
| Fireplace Present | Yes |
| Fireplace Total | 1 |
| Foundation Type | Poured Concrete, Slab |
| Heating Fuel | Natural Gas |
| Heating Type | Heat Pump |
| Stories Total | 1 |
| Size Interior | 1,100 - 1,500 Ft2 |
| Type | House |
Parking
| Attached Garage |
Land
| Acreage | No |
| Sewer | Sanitary Sewer |
| Size Depth | 154 Ft ,2 In |
| Size Frontage | 44 Ft ,2 In |
| Size Irregular | 44.2 X 154.2 Ft |
| Size Total Text | 44.2 X 154.2 Ft |
Rooms
| Level | Type | Length | Width | Dimensions |
|---|---|---|---|---|
| Main Level | Kitchen | 4.16 m | 4.35 m | 4.16 m x 4.35 m |
| Main Level | Dining Room | 4.16 m | 3.6 m | 4.16 m x 3.6 m |
| Main Level | Living Room | 4.16 m | 5.5 m | 4.16 m x 5.5 m |
| Main Level | Primary Bedroom | 4.16 m | 4.82 m | 4.16 m x 4.82 m |
| Main Level | Bedroom 2 | 4.49 m | 3.56 m | 4.49 m x 3.56 m |
| Main Level | Bathroom | 1.48 m | 2.63 m | 1.48 m x 2.63 m |
Utilities
| Cable | Installed |
| Sewer | Installed |
https://www.realtor.ca/real-estate/27960779/56-adam-street-the-nation-605-the-nation-municipality
Contact Us
Contact us for more information

Matt Gibbs
Salesperson
www.mattgibbsgroup.com/
www.facebook.com/mattgibbsgroup
2733 Lancaster Road, Unit 121
Ottawa, Ontario K1B 0A9
(613) 317-2121
(613) 903-7703




