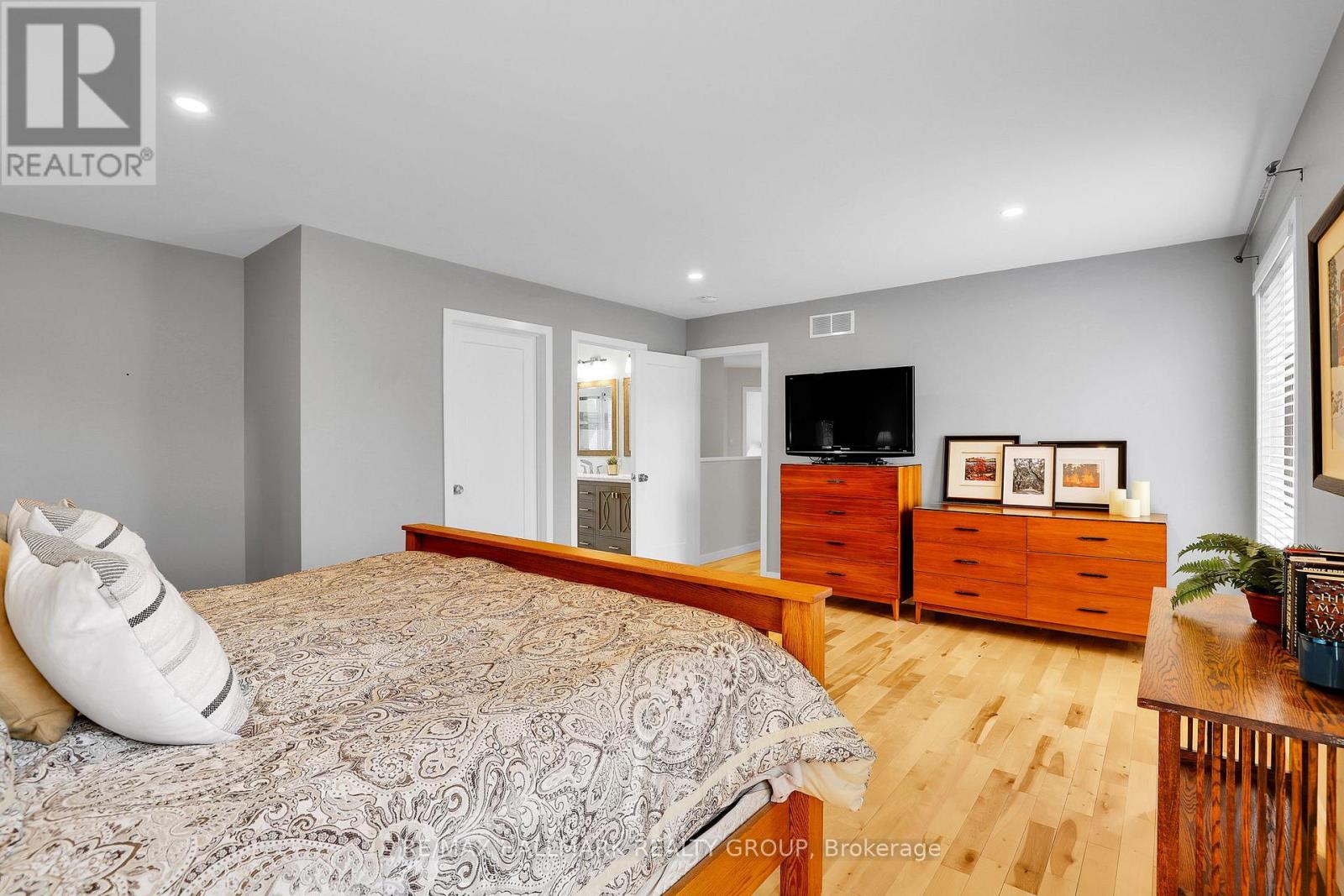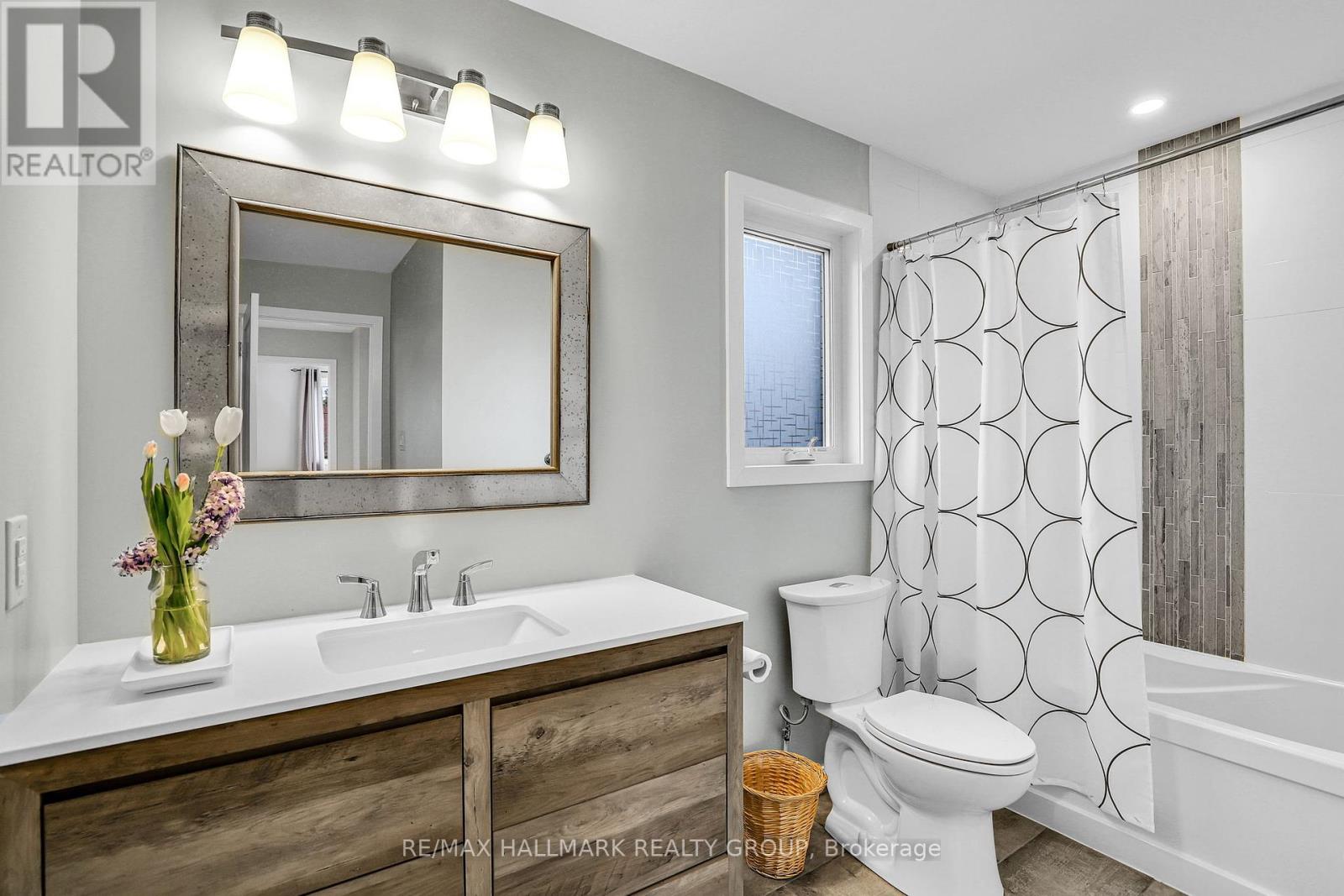56 Anna Avenue Ottawa, Ontario K1Z 7T4
$1,199,900
Welcome to this rare, custom-built executive home, thoughtfully designed with all the amenities for modern living including an attached garage with convenient inside entry. The sun-filled main floor features a spacious layout, perfect for both everyday comfort and effortless entertaining. Enjoy a beautifully crafted custom kitchen with an oversized island and breakfast counter, overlooking a cozy family room complete with fireplace. A formal dining room adds an elegant touch for hosting guests, while the main floor den with French doors offers the ideal work-from-home setup. Upstairs, you'll find four generous bedrooms, including an expansive primary suite with a luxurious five-piece ensuite and walk-in closet. Three additional bedrooms, a full bath, and a convenient laundry room complete the upper level. Hardwood flooring runs throughout both levels, adding warmth and sophistication. The lower level is ready for your personal touch, offering ample space for a rec room, bedroom, or gym plus a finished four-piece bathroom already in place. Step outside to enjoy the fully fenced, south-facing backyard with stone patio, or relax on the inviting covered front porch. Located just steps from the Civic Hospital, Experimental Farm, and a short walk to Wellington Village, this exceptional home offers the best of location and lifestyle. (id:19720)
Property Details
| MLS® Number | X12088335 |
| Property Type | Single Family |
| Community Name | 5302 - Carlington |
| Parking Space Total | 5 |
Building
| Bathroom Total | 4 |
| Bedrooms Above Ground | 4 |
| Bedrooms Total | 4 |
| Amenities | Fireplace(s) |
| Appliances | Water Heater, Water Meter, Dishwasher, Dryer, Stove, Washer, Refrigerator |
| Basement Development | Partially Finished |
| Basement Type | N/a (partially Finished) |
| Construction Style Attachment | Detached |
| Cooling Type | Central Air Conditioning |
| Exterior Finish | Vinyl Siding |
| Fireplace Present | Yes |
| Fireplace Total | 1 |
| Foundation Type | Poured Concrete |
| Half Bath Total | 1 |
| Heating Fuel | Natural Gas |
| Heating Type | Forced Air |
| Stories Total | 2 |
| Size Interior | 2,000 - 2,500 Ft2 |
| Type | House |
| Utility Water | Municipal Water |
Parking
| Attached Garage | |
| Garage |
Land
| Acreage | No |
| Sewer | Sanitary Sewer |
| Size Depth | 65 Ft ,3 In |
| Size Frontage | 70 Ft |
| Size Irregular | 70 X 65.3 Ft |
| Size Total Text | 70 X 65.3 Ft |
| Zoning Description | Residential |
Rooms
| Level | Type | Length | Width | Dimensions |
|---|---|---|---|---|
| Second Level | Bedroom 2 | 3.56 m | 3.39 m | 3.56 m x 3.39 m |
| Second Level | Bedroom 3 | 3.45 m | 3.26 m | 3.45 m x 3.26 m |
| Second Level | Bedroom 4 | 3.33 m | 2.81 m | 3.33 m x 2.81 m |
| Second Level | Bathroom | 3.18 m | 3.08 m | 3.18 m x 3.08 m |
| Second Level | Primary Bedroom | 5.4 m | 4.13 m | 5.4 m x 4.13 m |
| Second Level | Bathroom | 4.25 m | 3.23 m | 4.25 m x 3.23 m |
| Second Level | Other | 2.65 m | 1.66 m | 2.65 m x 1.66 m |
| Second Level | Laundry Room | 1.46 m | 1.25 m | 1.46 m x 1.25 m |
| Lower Level | Bathroom | Measurements not available | ||
| Main Level | Great Room | 5.66 m | 4.03 m | 5.66 m x 4.03 m |
| Main Level | Den | 4.26 m | 3.31 m | 4.26 m x 3.31 m |
| Main Level | Kitchen | 4.38 m | 4.03 m | 4.38 m x 4.03 m |
| Main Level | Dining Room | 4.26 m | 3.28 m | 4.26 m x 3.28 m |
| Main Level | Eating Area | Measurements not available | ||
| Main Level | Mud Room | 2.65 m | 1.97 m | 2.65 m x 1.97 m |
https://www.realtor.ca/real-estate/28180435/56-anna-avenue-ottawa-5302-carlington
Contact Us
Contact us for more information

Liam Kealey
Broker
www.kealeygroup.com/
610 Bronson Avenue
Ottawa, Ontario K1S 4E6
(613) 236-5959
(613) 236-1515
www.hallmarkottawa.com/

Korey Kealey
Broker
www.kealeygroup.com/
koreykealey/
koreykealey/
610 Bronson Avenue
Ottawa, Ontario K1S 4E6
(613) 236-5959
(613) 236-1515
www.hallmarkottawa.com/

Brendan Kealey
Broker
www.kealeygroup.com/
610 Bronson Avenue
Ottawa, Ontario K1S 4E6
(613) 236-5959
(613) 236-1515
www.hallmarkottawa.com/










































