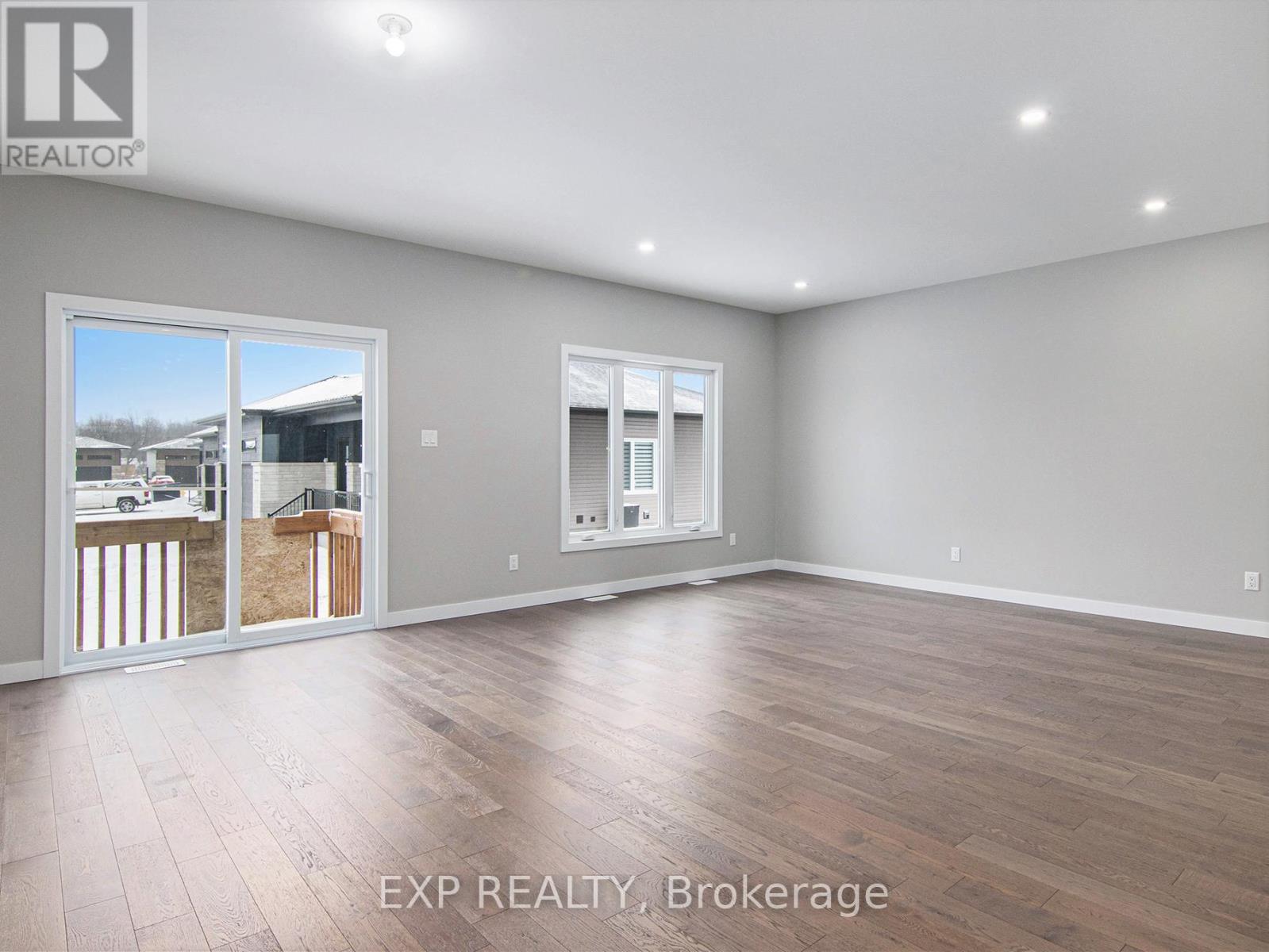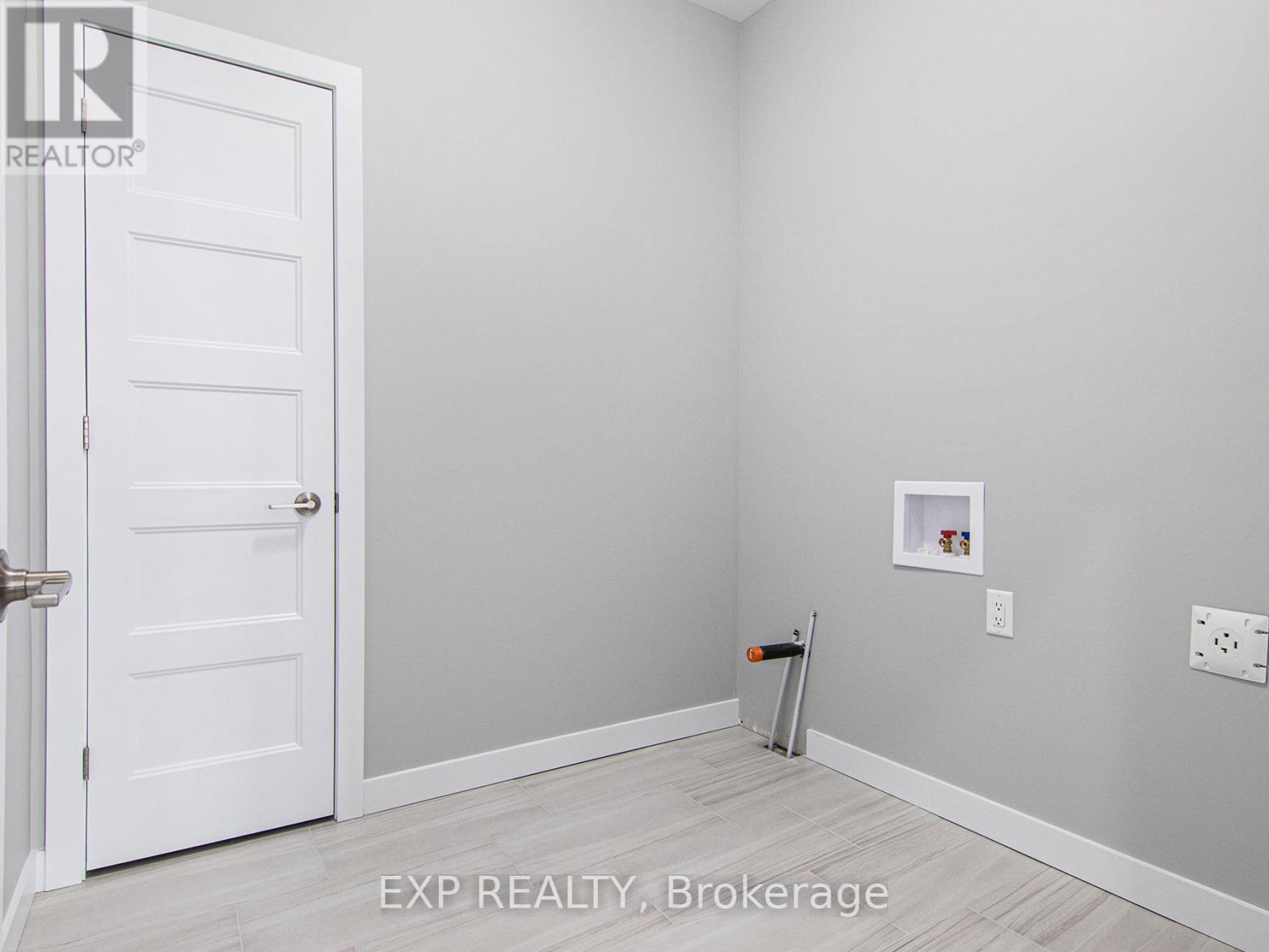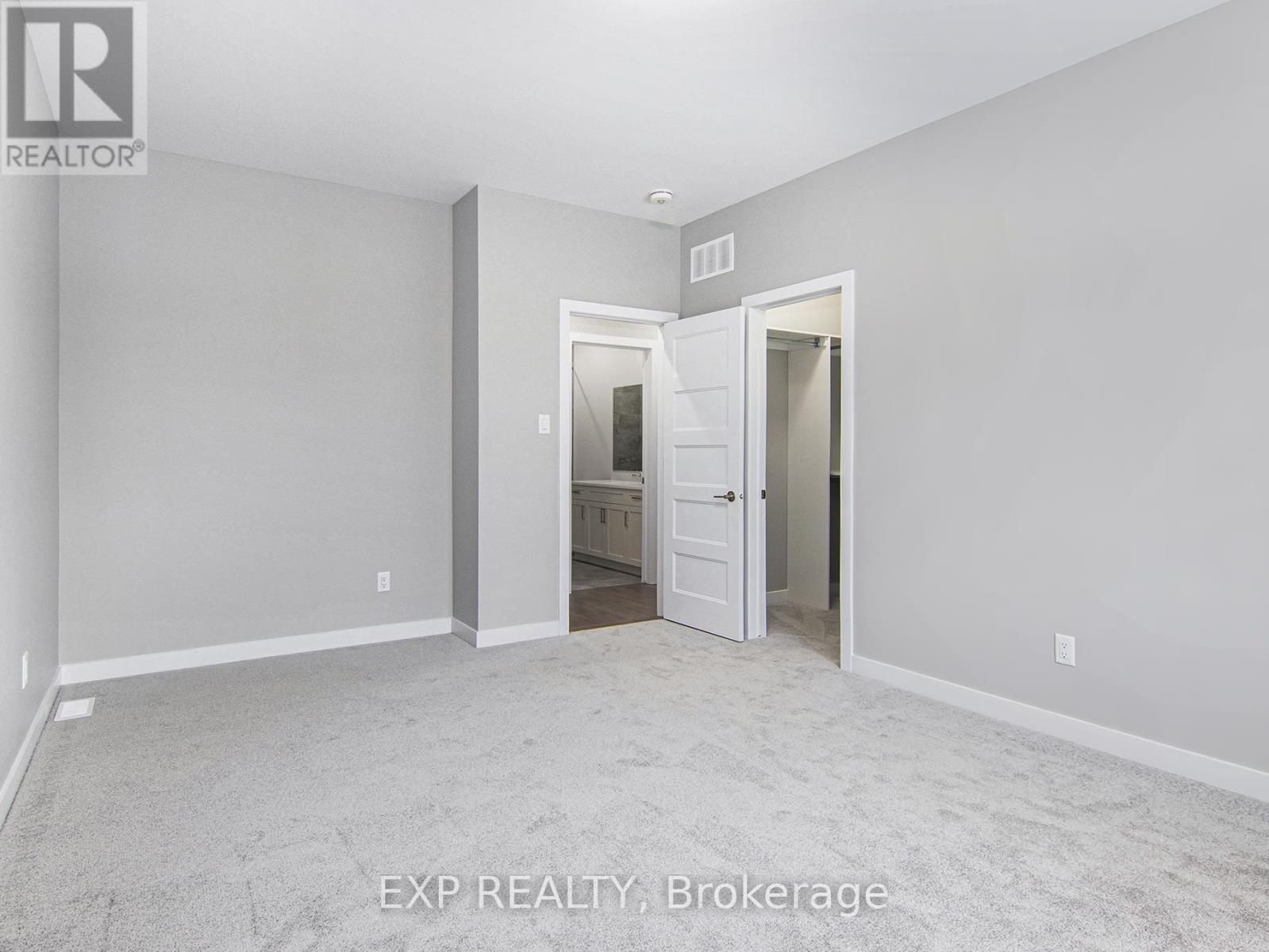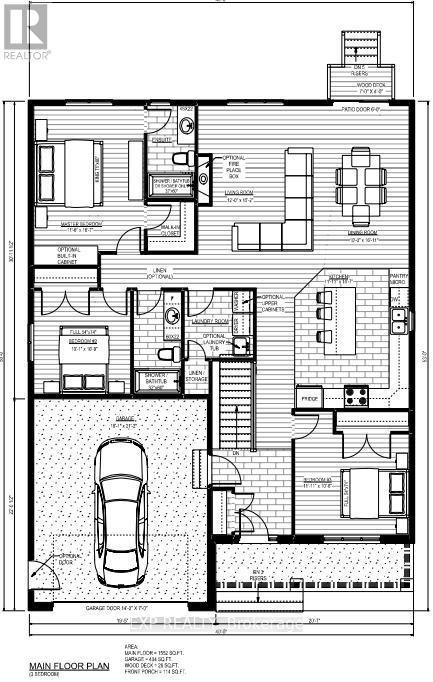56 Mayer Street The Nation, Ontario K0A 2M0
$674,900
Welcome to the Sapphire model! This beautiful home offers a thoughtfully designed layout, starting with a cozy front bedroom and stairs leading down to the basement. As you continue through the home, you'll be greeted by a spacious open-concept living area that seamlessly combines the kitchen, dining, and living room perfect for both entertaining and everyday living. The main floor also features a convenient laundry room, a second bedroom, and a luxurious master suite with a generous walk-in closet and a private ensuite bathroom. An additional full bathroom completes the space. With soaring 9 ceilings on the main floor, the home feels bright and open. The basement is thoughtfully roughed in with a 3-piece plumbing setup, allowing you to easily add a bathroom in the future to suit your needs. The exterior of the Sapphire model is equally impressive, with a stunning mix of stone, canexel, and black aluminum windows, creating a modern, stylish curb appeal. This home offers the perfect blend of comfort, style, and future potential. Optional Upgrade: For an additional $15,000 land premium, you can enhance your backyard with a beautiful pond, creating a serene and picturesque outdoor space. (id:19720)
Property Details
| MLS® Number | X12081888 |
| Property Type | Single Family |
| Community Name | 616 - Limoges |
| Parking Space Total | 3 |
Building
| Bathroom Total | 2 |
| Bedrooms Above Ground | 3 |
| Bedrooms Total | 3 |
| Architectural Style | Bungalow |
| Basement Development | Unfinished |
| Basement Type | N/a (unfinished) |
| Construction Style Attachment | Detached |
| Exterior Finish | Vinyl Siding, Stone |
| Foundation Type | Poured Concrete |
| Heating Fuel | Natural Gas |
| Heating Type | Forced Air |
| Stories Total | 1 |
| Size Interior | 1,500 - 2,000 Ft2 |
| Type | House |
| Utility Water | Municipal Water |
Parking
| Attached Garage | |
| Garage | |
| Inside Entry |
Land
| Acreage | No |
| Sewer | Sanitary Sewer |
| Size Depth | 33.5 M |
| Size Frontage | 15 M |
| Size Irregular | 15 X 33.5 M |
| Size Total Text | 15 X 33.5 M |
| Zoning Description | Residential |
Rooms
| Level | Type | Length | Width | Dimensions |
|---|---|---|---|---|
| Main Level | Primary Bedroom | 5.05 m | 3.5 m | 5.05 m x 3.5 m |
| Main Level | Bedroom 2 | 3.28 m | 3.07 m | 3.28 m x 3.07 m |
| Main Level | Bedroom 3 | 3.2 m | 3 m | 3.2 m x 3 m |
| Main Level | Bathroom | 2.82 m | 1.52 m | 2.82 m x 1.52 m |
| Main Level | Bathroom | 3.15 m | 1.52 m | 3.15 m x 1.52 m |
| Main Level | Kitchen | 4.45 m | 3.63 m | 4.45 m x 3.63 m |
| Main Level | Dining Room | 5.15 m | 3.05 m | 5.15 m x 3.05 m |
| Main Level | Living Room | 4.62 m | 3.66 m | 4.62 m x 3.66 m |
Utilities
| Cable | Available |
| Sewer | Installed |
https://www.realtor.ca/real-estate/28165718/56-mayer-street-the-nation-616-limoges
Contact Us
Contact us for more information

Cedrick Gauthier
Salesperson
www.exprealestatehub.com/
532 Limoges Road, Unit E
Limoges, Ontario K0A 2M0
(866) 530-7737
(647) 849-3180
www.exprealty.ca/

Sylvain Hebert
Salesperson
532 Limoges Road, Unit E
Limoges, Ontario K0A 2M0
(866) 530-7737
(647) 849-3180
www.exprealty.ca/




























