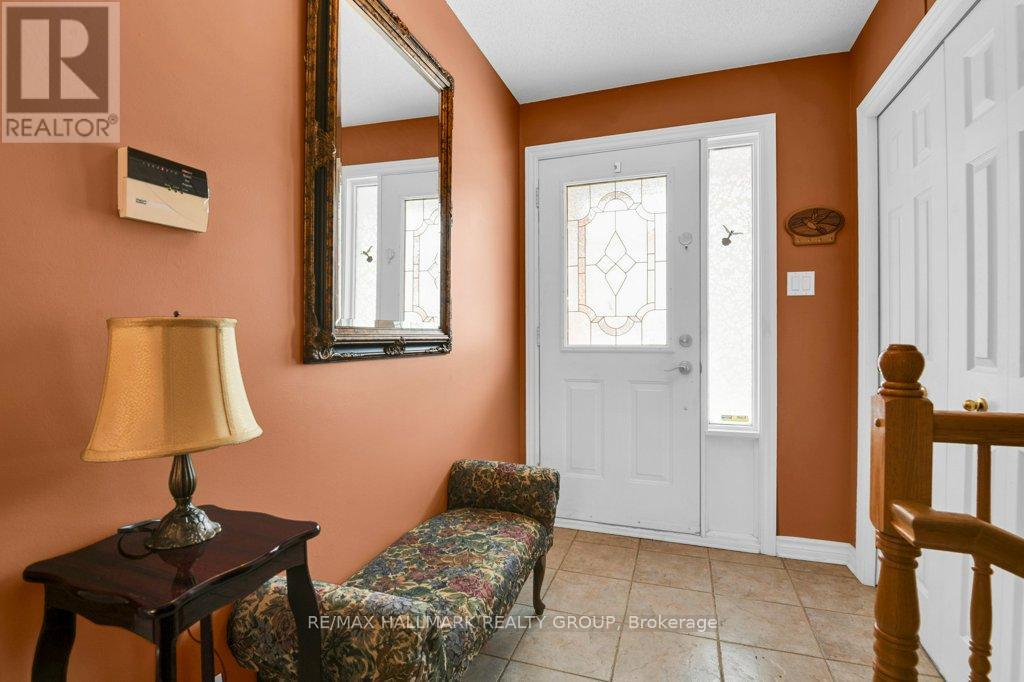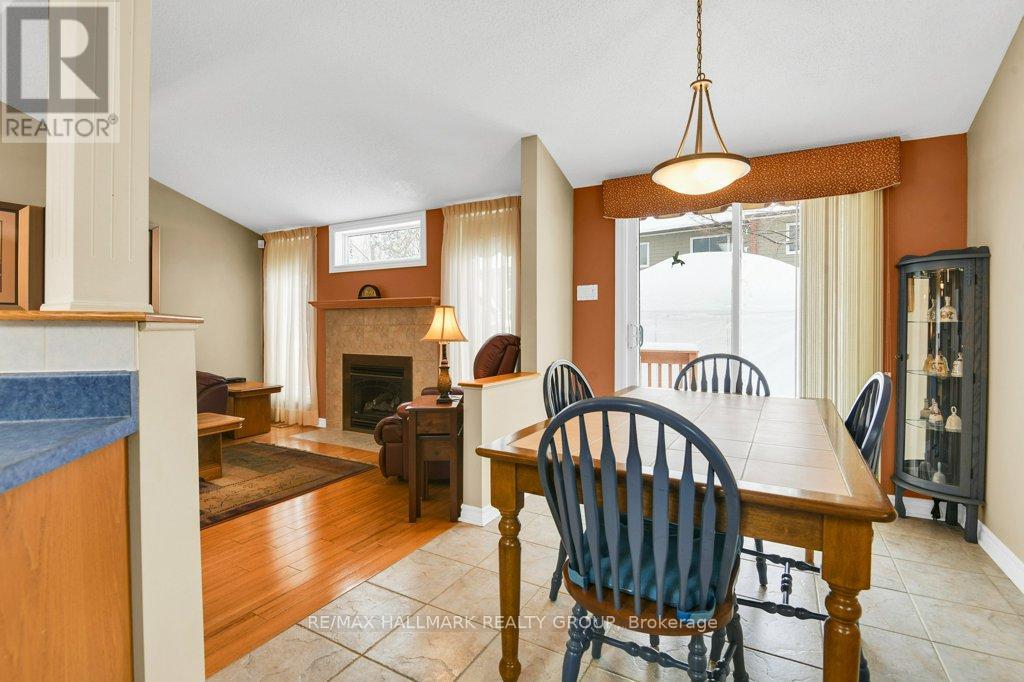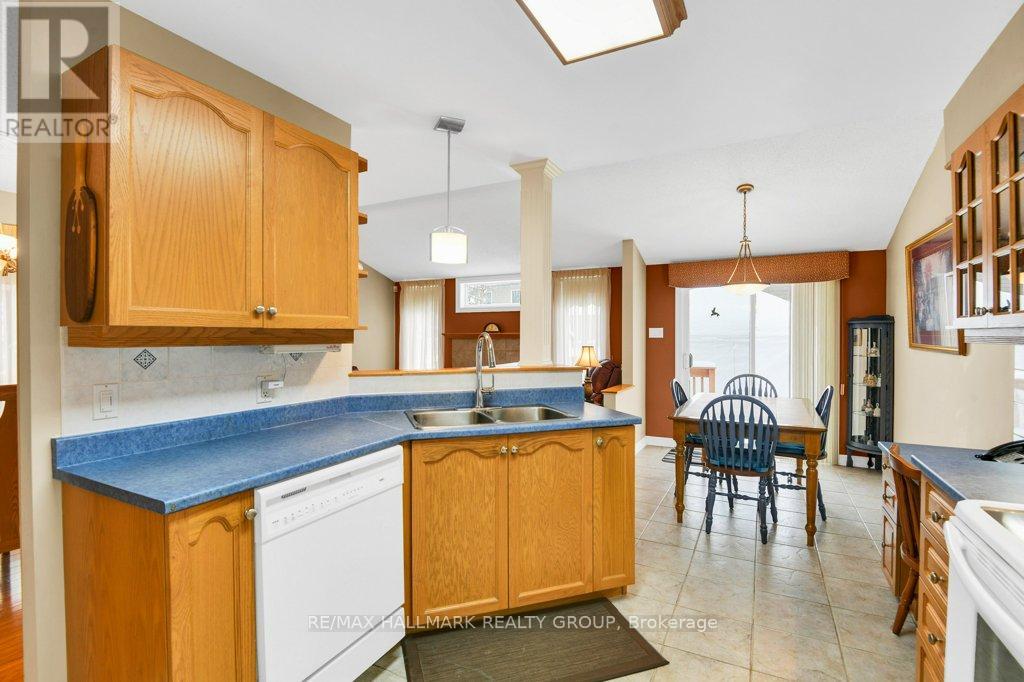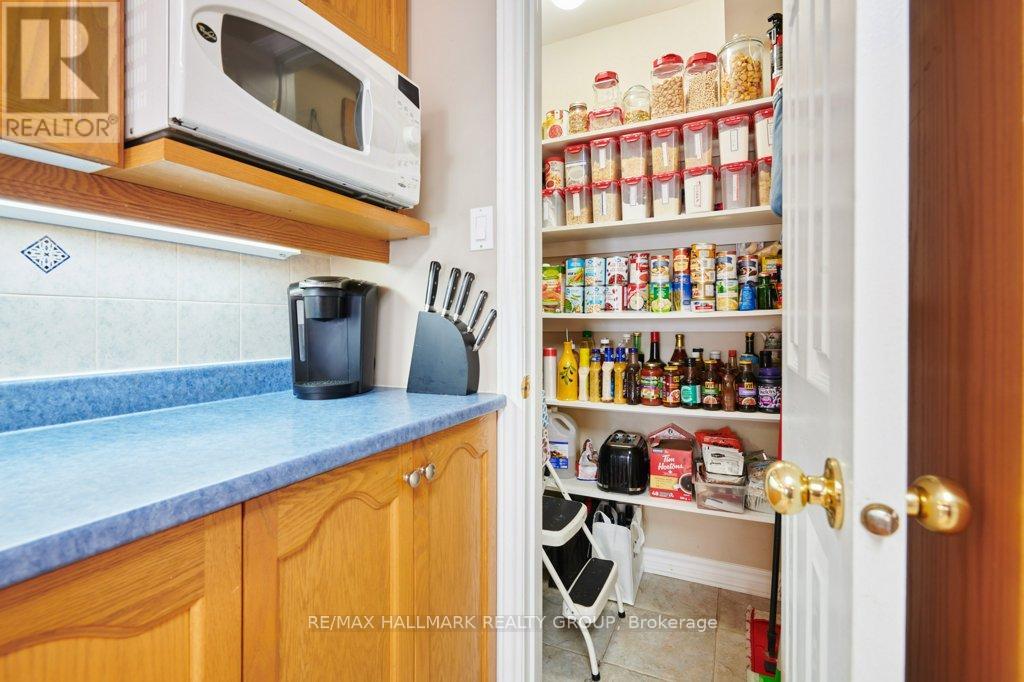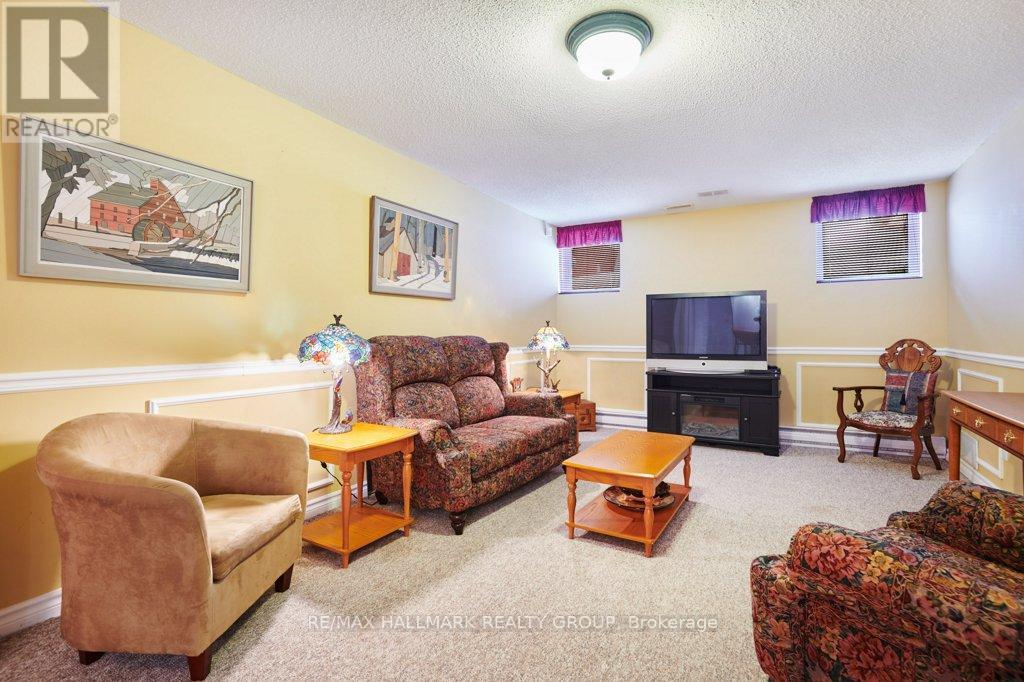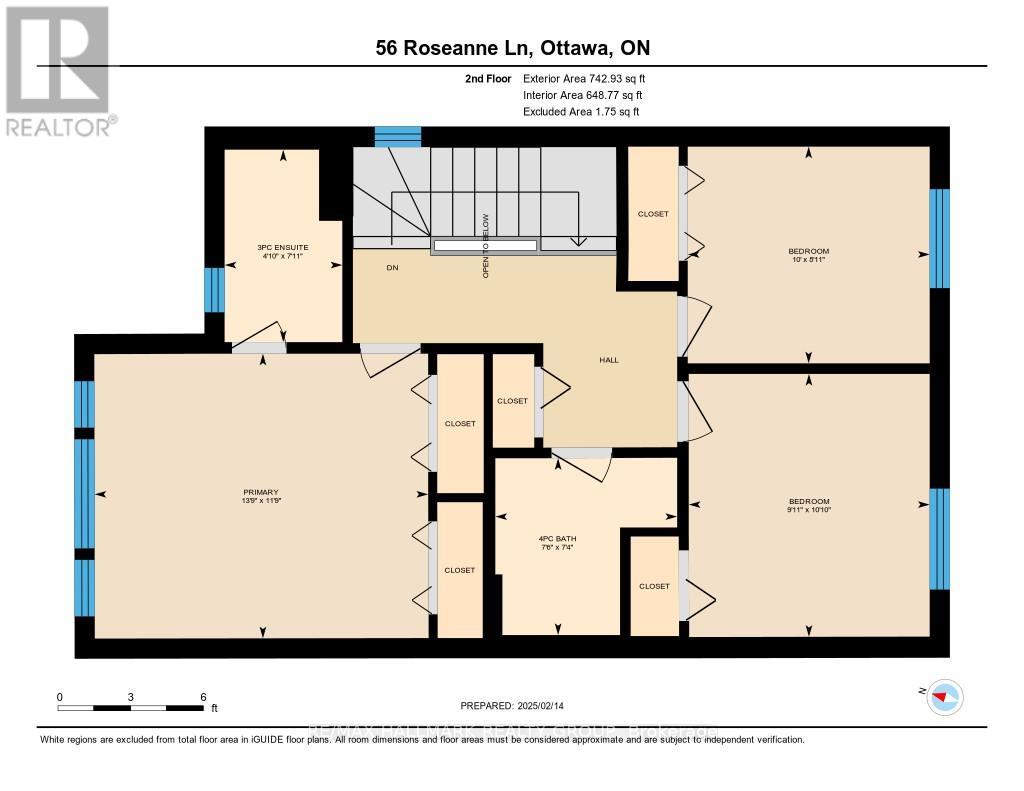56 Roseanne Lane E Ottawa, Ontario K1B 1C2
$619,900
Immaculate End Unit Freehold Townhome - Original Owner. This meticulous maintained 3-bedroom freehold townhome is being offered for the first time by its original owner. Located in a desirable neighbourhood, this home is move-in ready. The main floor features a bright and spacious living/dining area with cozy gas fireplace and stunning hardwood flooring throughout. The kitchen includes a pantry, ample cabinet space, and a charming eating area with a patio door leading to the backyard. Upstairs, the primary bedroom boasts double closets and a full ensuite bath. Two additional bedrooms and a main bathroom complete the second floor. The fully finished basement offers additional living space, including a 3-piece bathroom, laundry area, cold storage, and a workshop. Step outside to the beautiful landscaped, maintenance-free backyard, perfect for relaxing or entertaining. Enjoy the deck, motorized awning, and gazebo with electricity - a true outdoor retreat! Additional features include an attached single garage with inside entry. Don't miss this incredible opportunity to own a pristine townhome in a fantastic location! $233/Month association fee incl: Common Area Maintenance, Snow Removal (id:19720)
Property Details
| MLS® Number | X11980444 |
| Property Type | Single Family |
| Community Name | 2303 - Blackburn Hamlet (South) |
| Amenities Near By | Public Transit |
| Features | Flat Site, Gazebo |
| Parking Space Total | 3 |
| Structure | Deck |
Building
| Bathroom Total | 4 |
| Bedrooms Above Ground | 3 |
| Bedrooms Total | 3 |
| Amenities | Fireplace(s) |
| Appliances | Water Heater, Garage Door Opener Remote(s), Central Vacuum, Water Meter, Dishwasher, Garage Door Opener, Hood Fan, Microwave, Alarm System, Stove, Two Refrigerators |
| Basement Development | Partially Finished |
| Basement Type | Full (partially Finished) |
| Construction Style Attachment | Attached |
| Cooling Type | Central Air Conditioning |
| Exterior Finish | Brick Facing, Vinyl Siding |
| Fire Protection | Alarm System, Smoke Detectors |
| Fireplace Present | Yes |
| Fireplace Total | 1 |
| Flooring Type | Carpeted |
| Foundation Type | Poured Concrete |
| Half Bath Total | 1 |
| Heating Fuel | Natural Gas |
| Heating Type | Forced Air |
| Stories Total | 2 |
| Size Interior | 1,100 - 1,500 Ft2 |
| Type | Row / Townhouse |
| Utility Water | Municipal Water |
Parking
| Attached Garage | |
| Garage | |
| Inside Entry |
Land
| Acreage | No |
| Fence Type | Fenced Yard |
| Land Amenities | Public Transit |
| Landscape Features | Landscaped |
| Sewer | Sanitary Sewer |
| Size Depth | 89 Ft ,9 In |
| Size Frontage | 25 Ft ,3 In |
| Size Irregular | 25.3 X 89.8 Ft |
| Size Total Text | 25.3 X 89.8 Ft |
| Zoning Description | R3y(708) |
Rooms
| Level | Type | Length | Width | Dimensions |
|---|---|---|---|---|
| Second Level | Bathroom | 2.29 m | 2.22 m | 2.29 m x 2.22 m |
| Second Level | Primary Bedroom | 4.19 m | 3.58 m | 4.19 m x 3.58 m |
| Second Level | Bathroom | 1.48 m | 2.42 m | 1.48 m x 2.42 m |
| Second Level | Bedroom 2 | 3.03 m | 3.31 m | 3.03 m x 3.31 m |
| Second Level | Bedroom 3 | 3.04 m | 2.72 m | 3.04 m x 2.72 m |
| Basement | Family Room | 6.24 m | 4.12 m | 6.24 m x 4.12 m |
| Basement | Laundry Room | 5.14 m | 2.41 m | 5.14 m x 2.41 m |
| Basement | Bathroom | 1.98 m | 2.27 m | 1.98 m x 2.27 m |
| Basement | Workshop | 2.51 m | 1.98 m | 2.51 m x 1.98 m |
| Main Level | Foyer | 5.32 m | 1.372 m | 5.32 m x 1.372 m |
| Main Level | Living Room | 3.87 m | 3.84 m | 3.87 m x 3.84 m |
| Main Level | Dining Room | 2.91 m | 3.14 m | 2.91 m x 3.14 m |
| Main Level | Kitchen | 3.76 m | 3.03 m | 3.76 m x 3.03 m |
| Main Level | Eating Area | 2.95 m | 2.32 m | 2.95 m x 2.32 m |
Utilities
| Cable | Installed |
| Sewer | Installed |
https://www.realtor.ca/real-estate/27934015/56-roseanne-lane-e-ottawa-2303-blackburn-hamlet-south
Contact Us
Contact us for more information
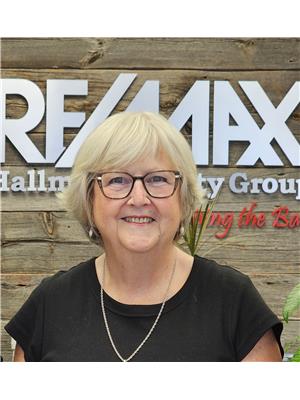
Jacquie Macdonald
Salesperson
www.jacquiemacdonald.com/
www.facebook.com/jacquiemacdonaldrealtor/
x.com/jacquieRemax
www.linkedin.com/in/jacquiemacdonald/overlay/about-this-profile/?lipi=ur
2255 Carling Avenue, Suite 101
Ottawa, Ontario K2B 7Z5
(613) 596-5353
(613) 596-4495
www.hallmarkottawa.com/




