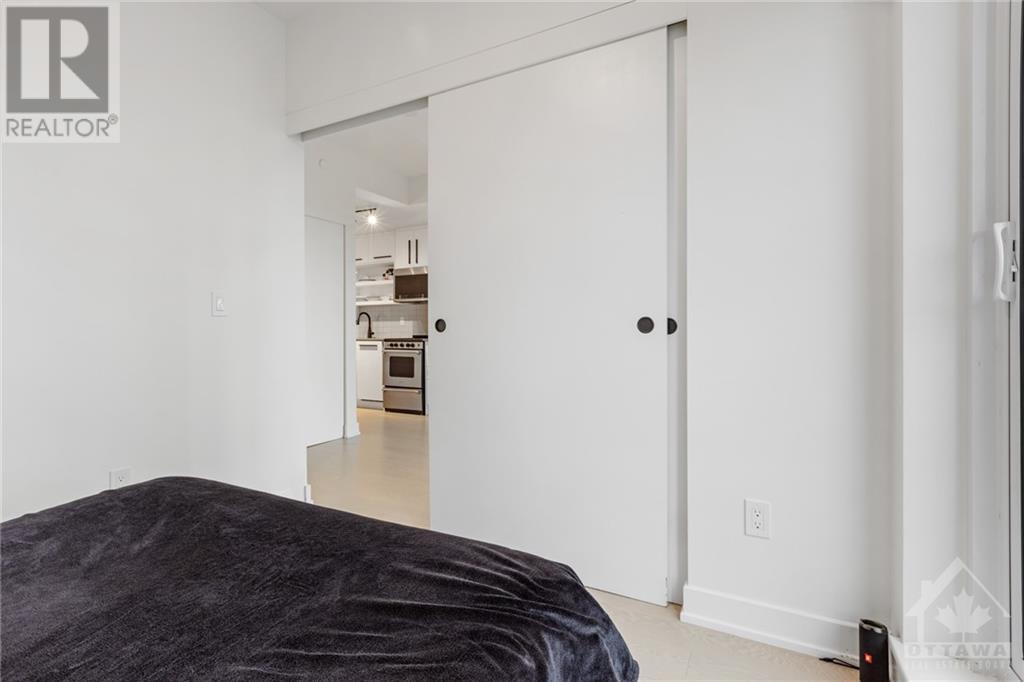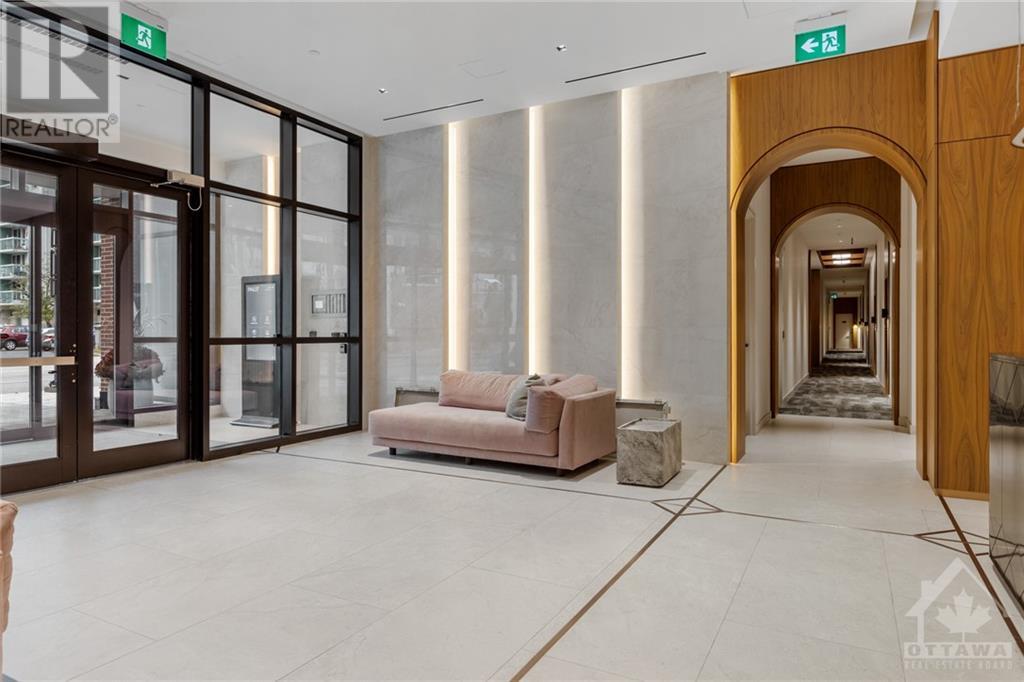560 Rideau Street Unit#511 Ottawa, Ontario K1N 0G3
$1,870 Monthly
**Stunning Modern Apartment in the Heart of Ottawa!** Welcome to your dream home! This chic, open-concept apartment boasts top-of-the-line appliances, sleek finishes, and abundant natural light from its floor to ceiling windows! Enjoy cooking in the gourmet kitchen with quartz countertops, luxury cabinetry and a fridge integrated into your cabinets! Step onto your private balcony for morning coffee or evening relaxation with city views. The modern stone bathroom features luxurious finishes for a spa-like experience. As a resident, you’ll have access to fantastic amenities, including a fully equipped gym, a stylish party room, a games room, and a rooftop patio with BBQs—ideal for gatherings and enjoying the outdoors. Situated in a newly built building, you’ll be steps away from the University of Ottawa, the scenic Rideau River, parks, and vibrant shopping options. This apartment offers the perfect blend of luxury and convenience. Don’t miss out—schedule your viewing today! (id:19720)
Property Details
| MLS® Number | 1414001 |
| Property Type | Single Family |
| Neigbourhood | Sandy Hill |
Building
| Bathroom Total | 1 |
| Amenities | Laundry - In Suite |
| Appliances | Refrigerator, Dishwasher, Dryer, Freezer, Microwave, Stove, Washer |
| Basement Development | Not Applicable |
| Basement Type | None (not Applicable) |
| Constructed Date | 2023 |
| Cooling Type | Central Air Conditioning |
| Exterior Finish | Brick, Concrete |
| Flooring Type | Hardwood, Tile |
| Heating Fuel | Natural Gas |
| Heating Type | Forced Air, Heat Pump |
| Stories Total | 1 |
| Type | Apartment |
| Utility Water | Municipal Water |
Parking
| Visitor Parking |
Land
| Acreage | No |
| Sewer | Municipal Sewage System |
| Size Irregular | * Ft X * Ft |
| Size Total Text | * Ft X * Ft |
| Zoning Description | Residential Condo |
Rooms
| Level | Type | Length | Width | Dimensions |
|---|---|---|---|---|
| Main Level | Living Room/dining Room | 20'11" x 16'11" | ||
| Main Level | Full Bathroom | Measurements not available |
https://www.realtor.ca/real-estate/27494583/560-rideau-street-unit511-ottawa-sandy-hill
Interested?
Contact us for more information

Kiana Darvish-Mansoori
Salesperson

2148 Carling Ave., Units 5 & 6
Ottawa, Ontario K2A 1H1
(613) 829-1818
www.kwintegrity.ca/

David Wen
Salesperson
2148 Carling Ave Unit 5
Ottawa, Ontario K2A 1H1
(613) 829-1818
www.kwintegrity.ca/

Oscar Ngo
Salesperson

2148 Carling Ave., Units 5 & 6
Ottawa, Ontario K2A 1H1
(613) 829-1818
www.kwintegrity.ca/































