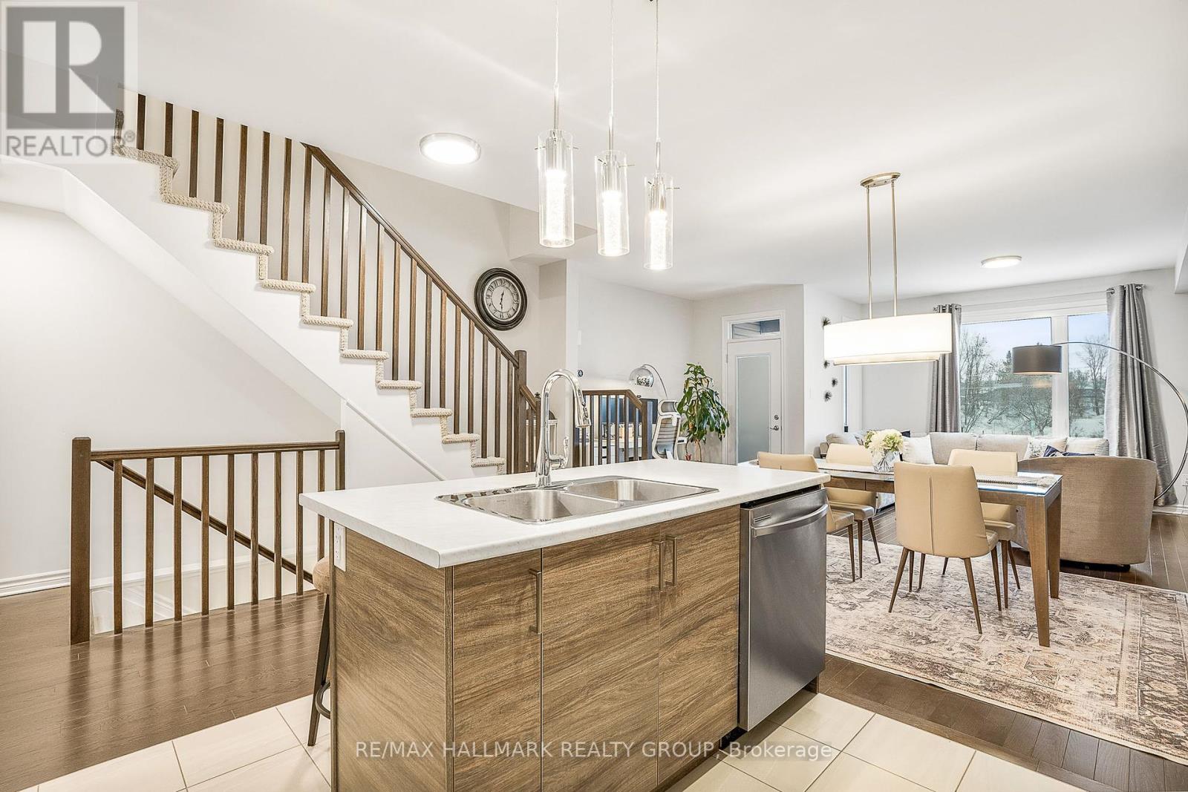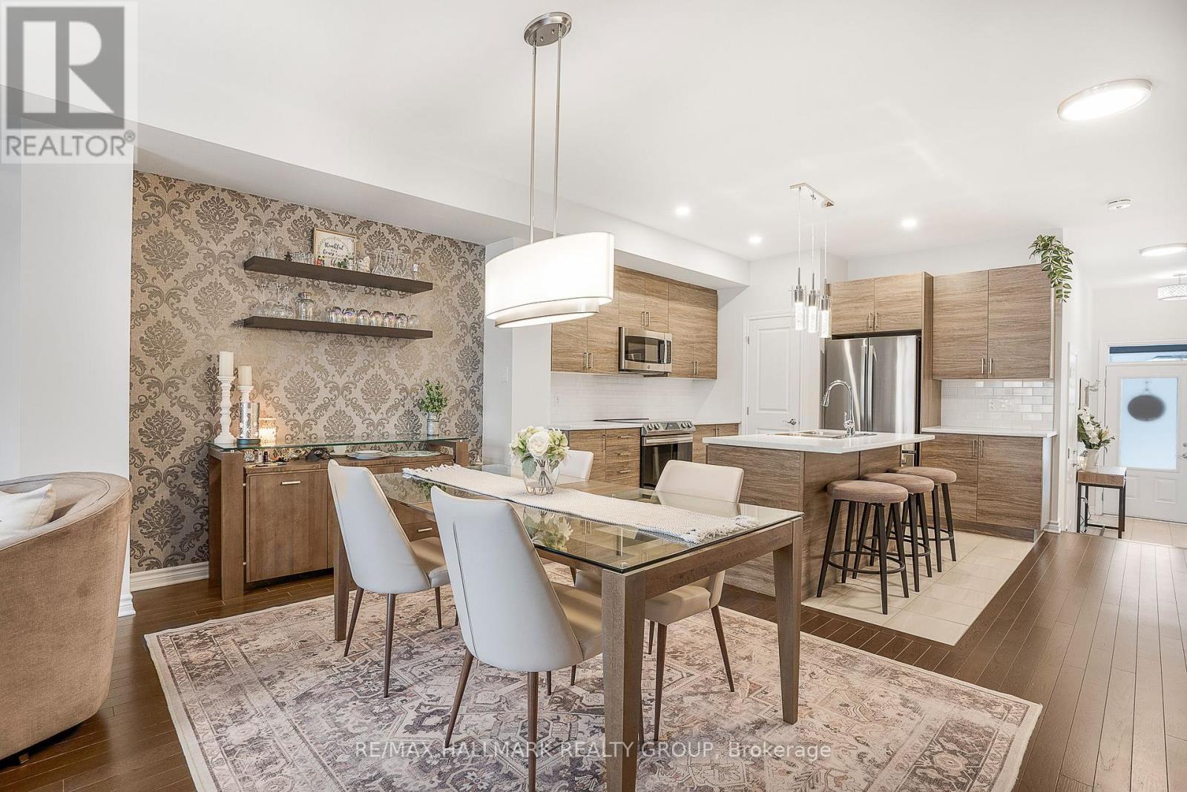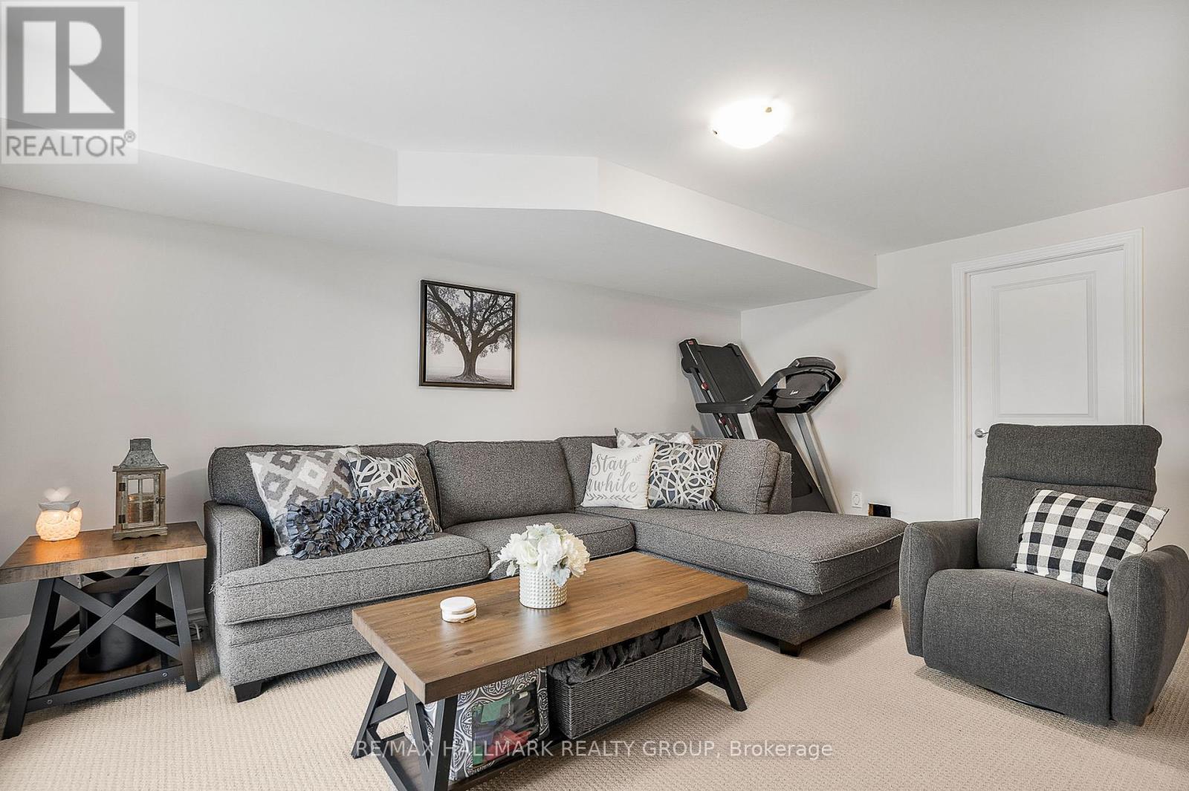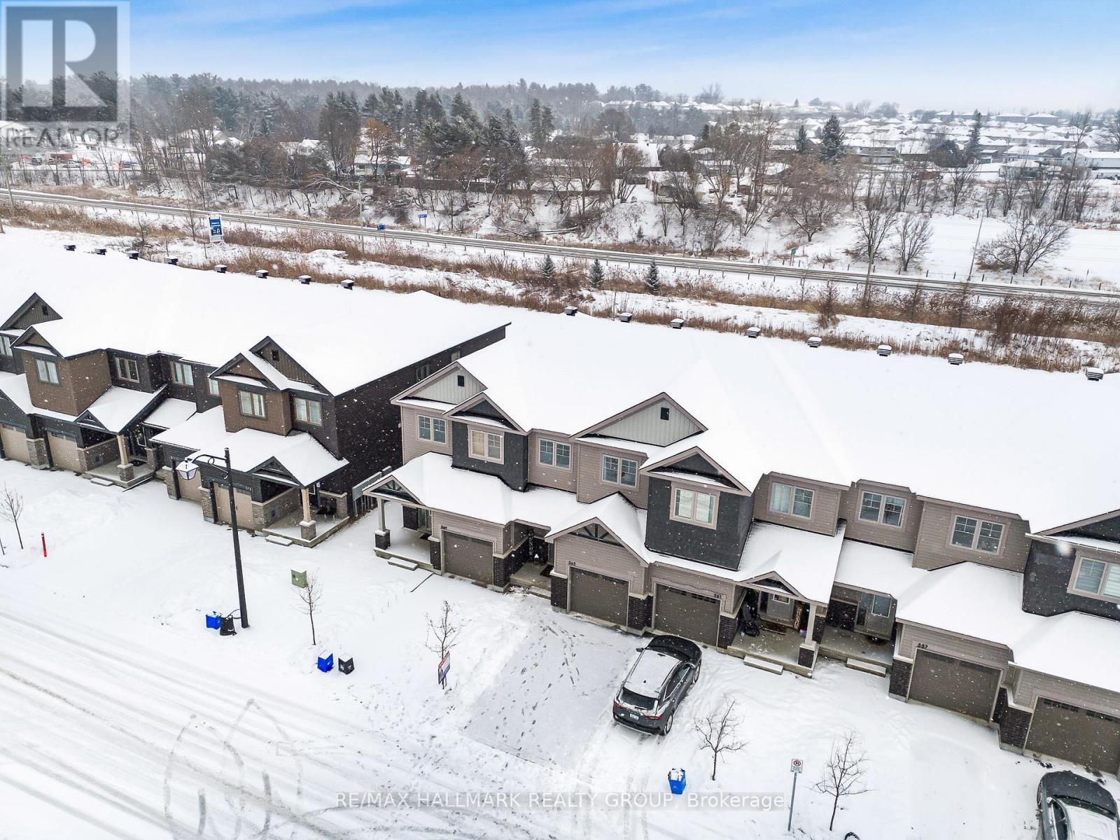565 Enclave Lane Clarence-Rockland, Ontario K4K 0M8
$569,900
Welcome to 565 Enclave Lane in the prestigious EQ Homes subdivision. This brand new (2023) 3 bedroom, 3 bathroom luxurious upgraded townhouse (approx. 2,000 sqft) with walkout basement is backing onto a pond & walking trail! NO REAR NEIGHBOURS! Main level with beautiful HARDWOOD Floors with an Open Concept Layout! Impressive Sun-filled Living/Dining Room with access to the deck! STUNNING UPGRADED KITCHEN with STAINLESS Appliances. Gleaming QUARTZ Counters, beautiful Backsplash, Breakfast Bar, walk-in PANTRY & Stylish Cabinetry! 9ft Ceilings, Pot Lights, Contemporary Ceramic Floors in Foyer & 2 piece Bathroom! Spacious Primary Bedroom with Walk-In Closet & Exquisite LUXURY 5 piece ENSUITE with Double Sinks, Oversize Tiled Shower & Soaker Tub. Great size bedrooms + modern Main Bathroom with tiled Shower tub & 2nd FLOOR LAUNDRY! Inviting Family Room in Basement with WALK-OUT! INCREDIBLE VALUE. $63/month common area maintenance fee. BOOK YOUR PRIVATE SHOWING TODAY!!!! (id:19720)
Property Details
| MLS® Number | X12011560 |
| Property Type | Single Family |
| Community Name | 606 - Town of Rockland |
| Parking Space Total | 2 |
Building
| Bathroom Total | 3 |
| Bedrooms Above Ground | 3 |
| Bedrooms Total | 3 |
| Age | New Building |
| Appliances | Garage Door Opener Remote(s), Dishwasher, Dryer, Hood Fan, Microwave, Washer, Refrigerator |
| Basement Development | Finished |
| Basement Features | Walk Out |
| Basement Type | N/a (finished) |
| Construction Style Attachment | Attached |
| Cooling Type | Central Air Conditioning, Air Exchanger |
| Exterior Finish | Brick Facing |
| Foundation Type | Poured Concrete |
| Half Bath Total | 1 |
| Heating Fuel | Natural Gas |
| Heating Type | Forced Air |
| Stories Total | 2 |
| Size Interior | 1,500 - 2,000 Ft2 |
| Type | Row / Townhouse |
| Utility Water | Municipal Water |
Parking
| Attached Garage | |
| Garage |
Land
| Acreage | No |
| Sewer | Sanitary Sewer |
| Size Depth | 116 Ft ,1 In |
| Size Frontage | 20 Ft |
| Size Irregular | 20 X 116.1 Ft |
| Size Total Text | 20 X 116.1 Ft |
| Zoning Description | Residential |
Rooms
| Level | Type | Length | Width | Dimensions |
|---|---|---|---|---|
| Basement | Recreational, Games Room | 5.48 m | 4.87 m | 5.48 m x 4.87 m |
| Main Level | Bathroom | 0.6 m | 1.82 m | 0.6 m x 1.82 m |
| Main Level | Kitchen | 4.57 m | 3.65 m | 4.57 m x 3.65 m |
| Main Level | Dining Room | 4.57 m | 2.74 m | 4.57 m x 2.74 m |
| Main Level | Family Room | 3.35 m | 3.96 m | 3.35 m x 3.96 m |
| Upper Level | Bathroom | 2.74 m | 2.43 m | 2.74 m x 2.43 m |
| Upper Level | Bedroom 2 | 3.65 m | 2.74 m | 3.65 m x 2.74 m |
| Upper Level | Bedroom 3 | 3.96 m | 2.74 m | 3.96 m x 2.74 m |
| Upper Level | Primary Bedroom | 3.96 m | 3.97 m | 3.96 m x 3.97 m |
| Upper Level | Laundry Room | 1.52 m | 1.51 m | 1.52 m x 1.51 m |
| Upper Level | Bathroom | 1.21 m | 2.74 m | 1.21 m x 2.74 m |
https://www.realtor.ca/real-estate/28006117/565-enclave-lane-clarence-rockland-606-town-of-rockland
Contact Us
Contact us for more information

Yanick Dagenais
Salesperson
www.yanickdagenais.com/
4366 Innes Road
Ottawa, Ontario K4A 3W3
(613) 590-3000
(613) 590-3050
www.hallmarkottawa.com/



































