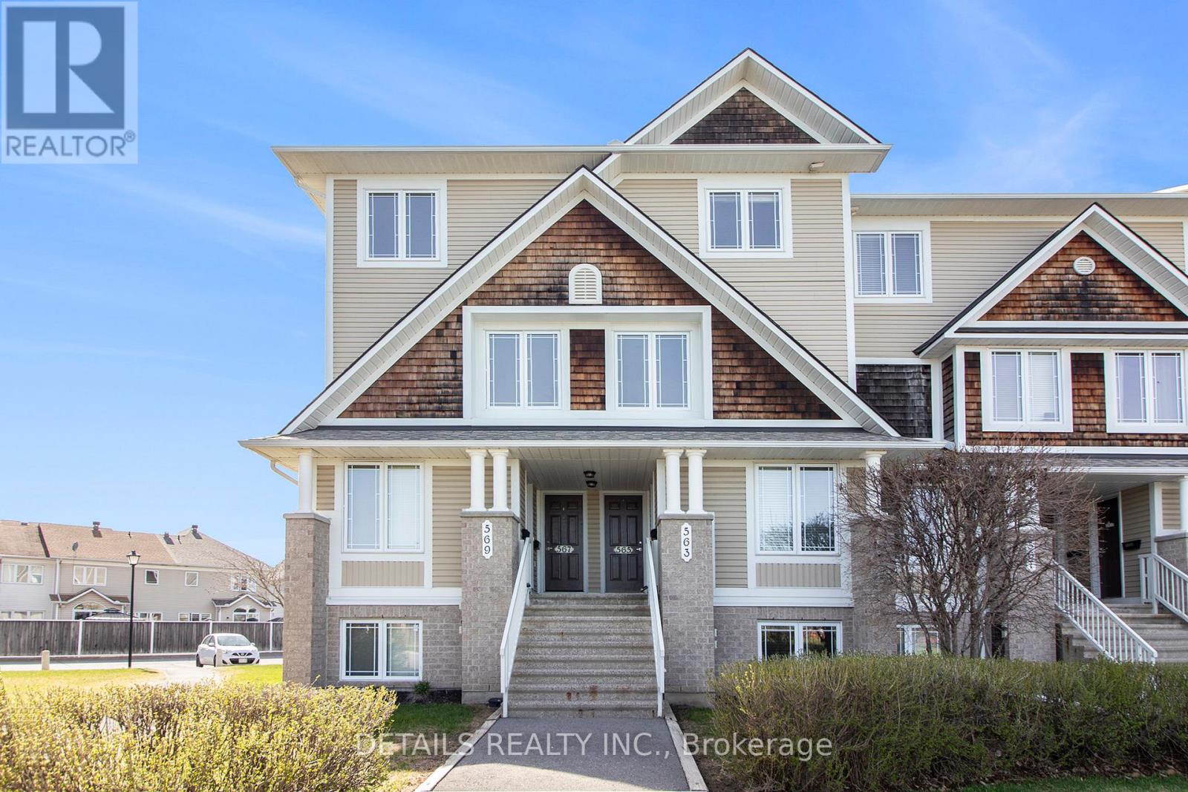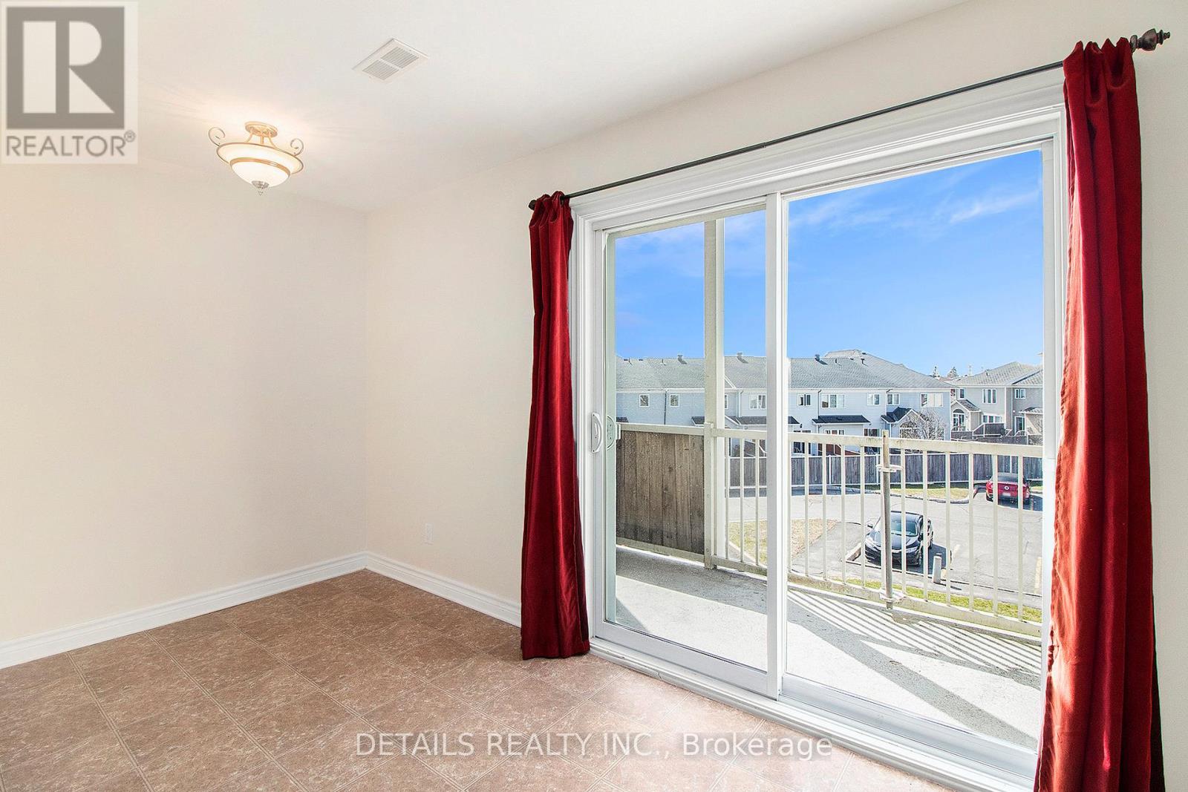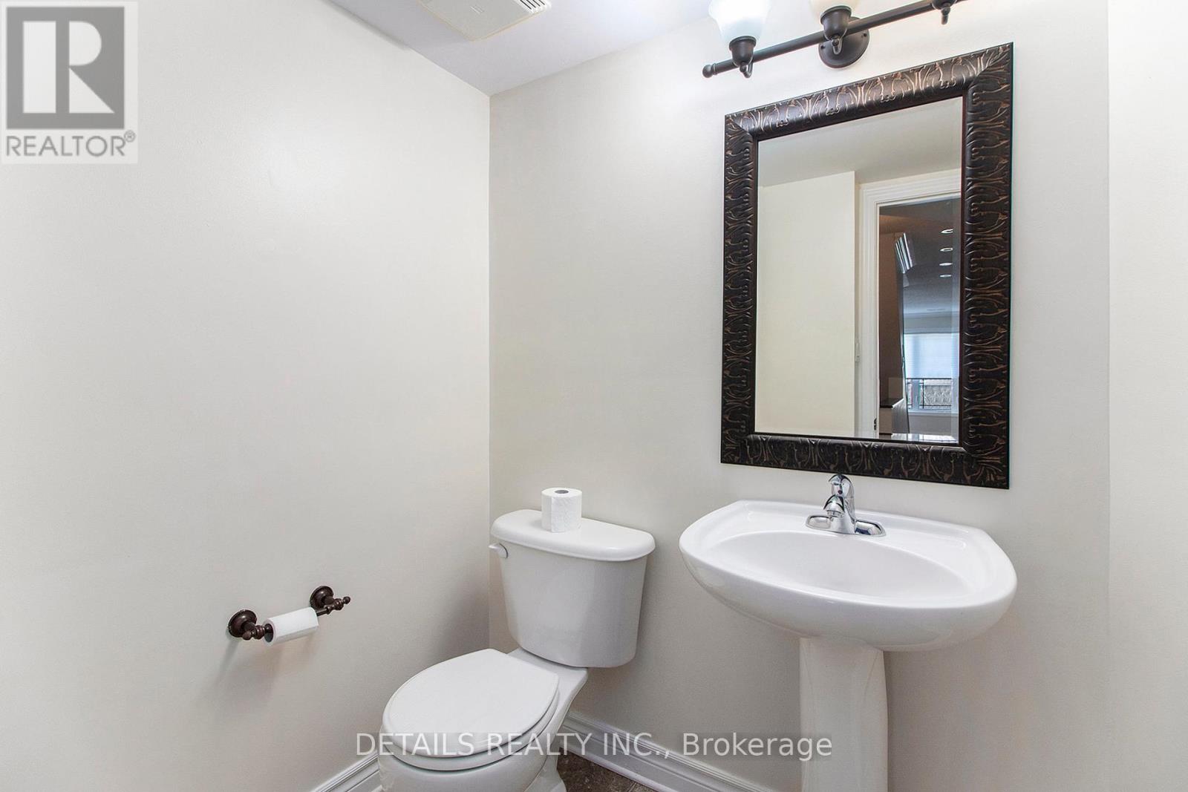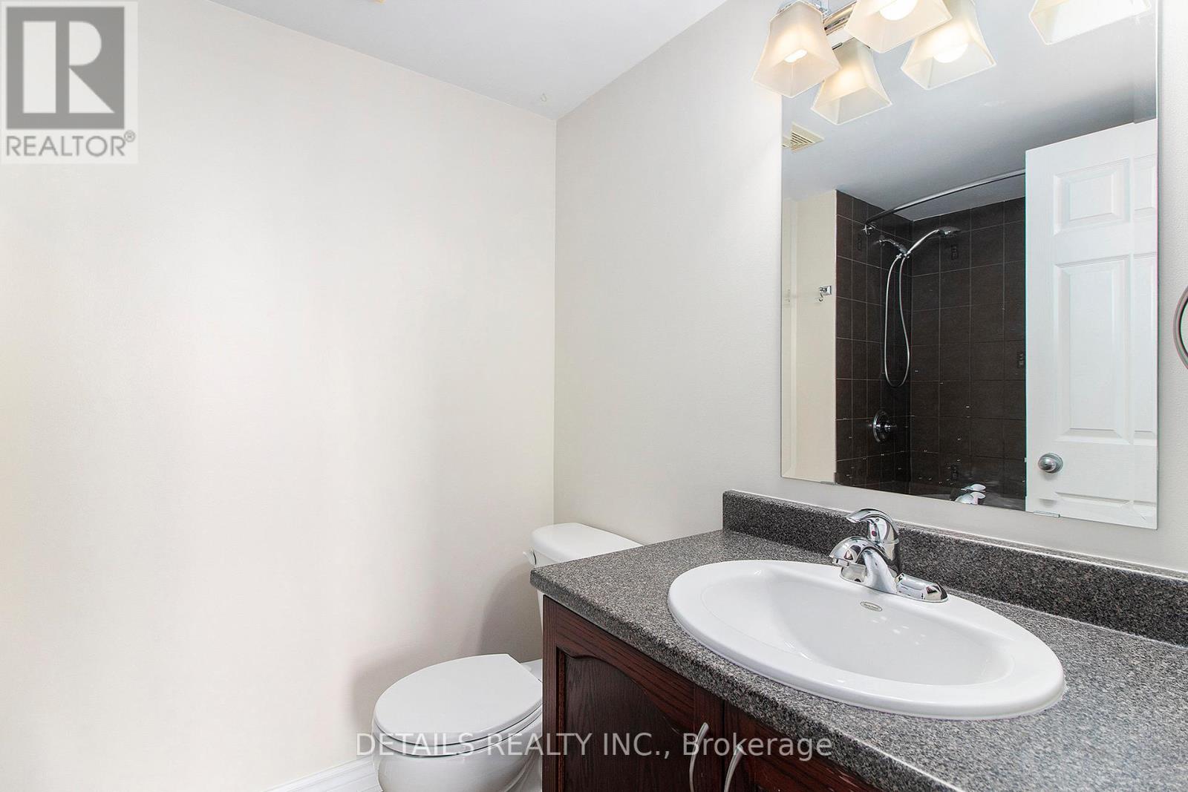565 Lakeridge Drive Ottawa, Ontario K4A 0H4
$422,500Maintenance, Insurance, Parking
$347.26 Monthly
Maintenance, Insurance, Parking
$347.26 MonthlyWelcome to your sun-filled sanctuary in the heart of Avalon! This stylish 2-bedroom, 2.5 -bath upper terrace home stands out with no front or rear neighbours, offering privacy and an open, tranquil setting. Step inside to discover a bright, airy layout designed for modern living oversized windows flood the living and dining areas, as well as both bedrooms, with beautiful natural light. The seamless flow and carpet-free design throughout create a fresh, contemporary feel. The kitchen offers plenty of workspace, an eat-in area, and direct access to a spacious private balcony perfect for morning coffee or evening relaxation. Upstairs, two generously sized bedrooms each feature their own ensuite baths and abundant closet space. Enjoy the convenience of second-floor laundry and a dedicated parking space. Whether you're a first-time buyer, downsizer, or savvy investor, this home offers the perfect combination of style, comfort, and location close to parks, walking trails, schools, shopping, and transit. A must-see! Open House this Sunday from 1:30-2:30. (id:19720)
Open House
This property has open houses!
1:30 pm
Ends at:2:30 pm
Property Details
| MLS® Number | X12111185 |
| Property Type | Single Family |
| Community Name | 1118 - Avalon East |
| Community Features | Pet Restrictions |
| Features | Balcony, Carpet Free, In Suite Laundry |
| Parking Space Total | 1 |
Building
| Bathroom Total | 3 |
| Bedrooms Above Ground | 2 |
| Bedrooms Total | 2 |
| Age | 16 To 30 Years |
| Appliances | Water Heater, Dishwasher, Dryer, Stove, Washer, Refrigerator |
| Cooling Type | Central Air Conditioning |
| Exterior Finish | Brick Facing |
| Half Bath Total | 1 |
| Heating Fuel | Natural Gas |
| Heating Type | Forced Air |
| Size Interior | 1,200 - 1,399 Ft2 |
| Type | Row / Townhouse |
Parking
| No Garage |
Land
| Acreage | No |
https://www.realtor.ca/real-estate/28231541/565-lakeridge-drive-ottawa-1118-avalon-east
Contact Us
Contact us for more information
Nicholas Brissette
Salesperson
www.michelbrissette.com/
210 Centrum Blvd Unit 118
Orleans, Ontario K1E 3V7
(613) 686-6336

Michel Brissette
Broker
www.teambrissette.com/
210 Centrum Blvd Unit 118
Orleans, Ontario K1E 3V7
(613) 686-6336
























