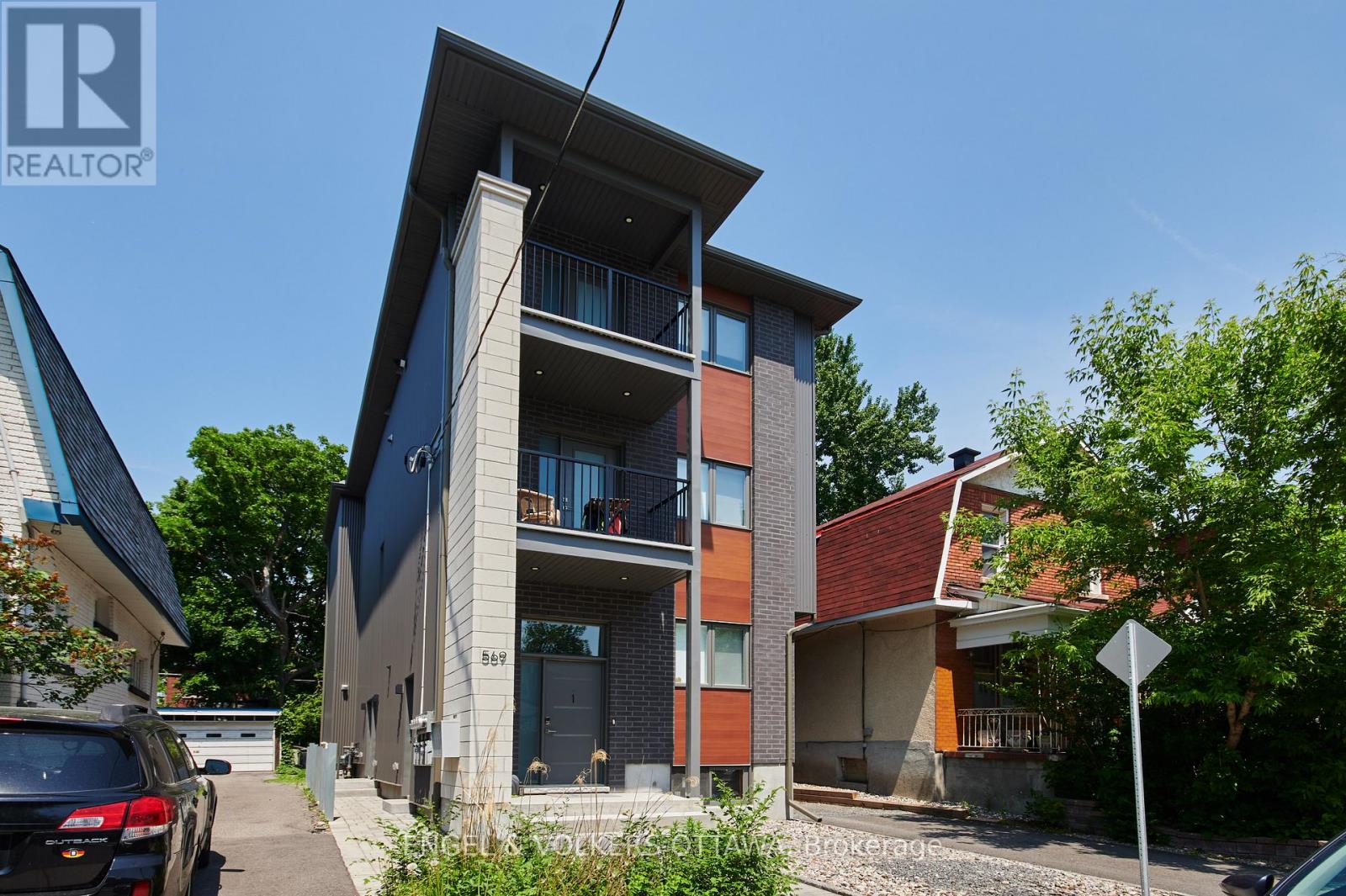569 Mcleod Street Ottawa, Ontario K1R 5R2
$3,000 Monthly
Check out the virtual tour in the Multimedia. Open and airy two-bedroom, two FULL bathrooms (one an ensuite), 2nd floor apartment in a new, purpose-built residential building, located in Centretown. Current tenants are quiet professionals. The unit has an owned on-demand hot water tank and is individually heated and cooled, fully separated from the other units with excellent sound proofing. The unit features high-end luxury flooring, modern fixtures and finishes, quartz counter tops, as well as 9ft ceilings. Included is an in-suite, full-sized, stacked washer and dryer and modern stainless steel appliances. You'll also enjoy a South-facing balcony off the master bedroom. One parking space included and there's a private dedicated entrance. Available in early July. A great location with good transit options making it a short commute to Parliament, Ottawa U, and Carleton. No smoking. Some pets considered. (id:19720)
Property Details
| MLS® Number | X11978679 |
| Property Type | Single Family |
| Community Name | 4103 - Ottawa Centre |
| Features | Carpet Free |
| Parking Space Total | 1 |
Building
| Bathroom Total | 2 |
| Bedrooms Above Ground | 2 |
| Bedrooms Total | 2 |
| Age | 6 To 15 Years |
| Appliances | Water Heater - Tankless, Dishwasher, Dryer, Hood Fan, Stove, Washer, Refrigerator |
| Construction Style Attachment | Detached |
| Cooling Type | Central Air Conditioning, Air Exchanger |
| Exterior Finish | Brick |
| Fire Protection | Alarm System, Security System |
| Heating Fuel | Natural Gas |
| Heating Type | Forced Air |
| Size Interior | 1,800 - 1,999 Ft2 |
| Type | House |
| Utility Water | Municipal Water |
Land
| Acreage | No |
| Size Depth | 99 Ft |
| Size Frontage | 33 Ft |
| Size Irregular | 33 X 99 Ft |
| Size Total Text | 33 X 99 Ft |
Rooms
| Level | Type | Length | Width | Dimensions |
|---|---|---|---|---|
| Second Level | Bathroom | 1.35 m | 2.29 m | 1.35 m x 2.29 m |
| Second Level | Bathroom | 3.32 m | 1.61 m | 3.32 m x 1.61 m |
| Second Level | Bedroom | 3.32 m | 3.63 m | 3.32 m x 3.63 m |
| Second Level | Dining Room | 3.44 m | 2.4 m | 3.44 m x 2.4 m |
| Second Level | Kitchen | 3.44 m | 3.06 m | 3.44 m x 3.06 m |
| Second Level | Living Room | 2.97 m | 4.84 m | 2.97 m x 4.84 m |
| Second Level | Primary Bedroom | 4.34 m | 4.01 m | 4.34 m x 4.01 m |
| Second Level | Utility Room | 3.32 m | 1.51 m | 3.32 m x 1.51 m |
https://www.realtor.ca/real-estate/27929583/569-mcleod-street-ottawa-4103-ottawa-centre
Contact Us
Contact us for more information

Carlos Fernando
Salesperson
carlosfernando.evrealestate.com/en
292 Somerset Street West
Ottawa, Ontario K2P 0J6
(613) 422-8688
(613) 422-6200















