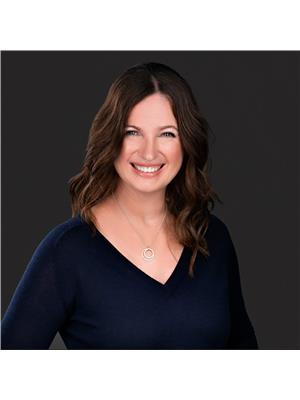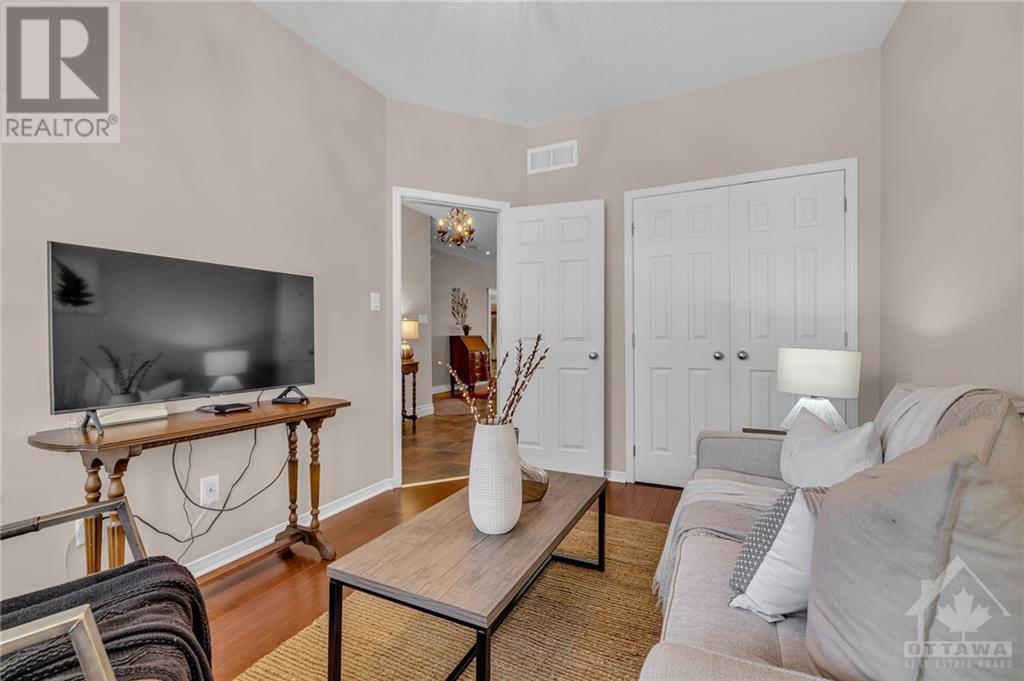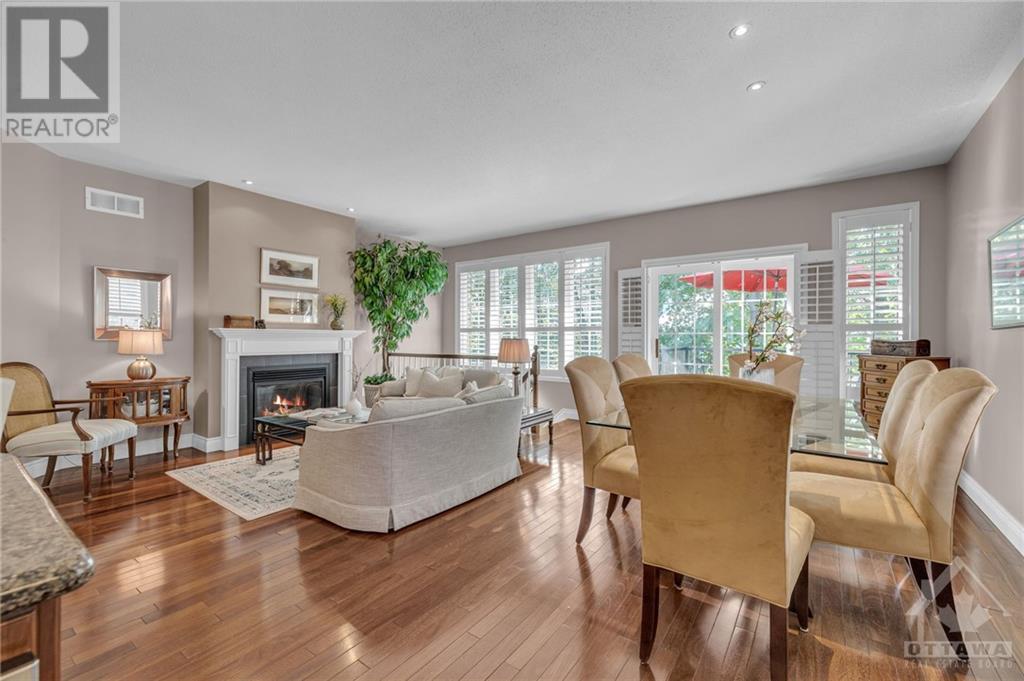57 Morenz Terrace Ottawa, Ontario K2K 3H2
$825,000Maintenance, Ground Maintenance, Other, See Remarks, Parcel of Tied Land
$188 Monthly
Maintenance, Ground Maintenance, Other, See Remarks, Parcel of Tied Land
$188 MonthlyWelcome to 57 Morenz Terrace, nestled in the highly desirable Kanata Lakes community! This impeccably maintained adult-lifestyle bungalow offers thoughtful upgrades throughout. The main floor features an inviting foyer, a bright den/office/guest room, and full bathroom. The home boasts hardwood and tile flooring, and an open-concept living/dining room complete with a fireplace and easy access to the deck to enjoy the outdoor space. The spacious eat-in kitchen includes stainless steel appliances, granite countertops and convenient breakfast bar. The large primary bedroom offers a walk-in closet and a luxurious 4-piece ensuite. California shutters throughout home. Laundry conveniently located in the ensuite. The finished lower level includes a cozy family room with a fireplace, additional bedroom, full bath, and ample storage space. The beautifully landscaped yards create a peaceful oasis. Enjoy a low association fee that covers maintenance and snow removal of common areas. (id:19720)
Property Details
| MLS® Number | 1412889 |
| Property Type | Single Family |
| Neigbourhood | Country Club Estates |
| Amenities Near By | Golf Nearby, Public Transit, Recreation Nearby, Shopping |
| Community Features | Adult Oriented |
| Features | Automatic Garage Door Opener |
| Parking Space Total | 6 |
| Structure | Deck |
Building
| Bathroom Total | 3 |
| Bedrooms Above Ground | 2 |
| Bedrooms Below Ground | 1 |
| Bedrooms Total | 3 |
| Appliances | Refrigerator, Cooktop, Dishwasher, Dryer, Freezer, Microwave, Washer |
| Architectural Style | Bungalow |
| Basement Development | Finished |
| Basement Type | Full (finished) |
| Constructed Date | 2003 |
| Cooling Type | Central Air Conditioning |
| Exterior Finish | Brick, Siding |
| Fireplace Present | Yes |
| Fireplace Total | 2 |
| Flooring Type | Wall-to-wall Carpet, Hardwood, Ceramic |
| Foundation Type | Poured Concrete |
| Heating Fuel | Natural Gas |
| Heating Type | Forced Air |
| Stories Total | 1 |
| Type | Row / Townhouse |
| Utility Water | Municipal Water |
Parking
| Attached Garage |
Land
| Acreage | No |
| Land Amenities | Golf Nearby, Public Transit, Recreation Nearby, Shopping |
| Sewer | Municipal Sewage System |
| Size Depth | 98 Ft ,5 In |
| Size Frontage | 40 Ft ,9 In |
| Size Irregular | 40.78 Ft X 98.43 Ft (irregular Lot) |
| Size Total Text | 40.78 Ft X 98.43 Ft (irregular Lot) |
| Zoning Description | Residential |
Rooms
| Level | Type | Length | Width | Dimensions |
|---|---|---|---|---|
| Lower Level | Family Room | 21'5" x 21'2" | ||
| Lower Level | Bedroom | 13'0" x 10'0" | ||
| Lower Level | 4pc Bathroom | 10'3" x 7'9" | ||
| Main Level | Dining Room | 17'3" x 9'7" | ||
| Main Level | Living Room | 17'3" x 10'9" | ||
| Main Level | Kitchen | 18'6" x 12'1" | ||
| Main Level | 4pc Bathroom | 7'7" x 7'8" | ||
| Main Level | Bedroom | 11'6" x 9'10" | ||
| Main Level | Primary Bedroom | 16'1" x 11'2" | ||
| Main Level | 5pc Bathroom | 13'2" x 9'3" |
https://www.realtor.ca/real-estate/27456788/57-morenz-terrace-ottawa-country-club-estates
Interested?
Contact us for more information

Kelly Ebbs
Salesperson
www.kellyandkerry.com/
twitter.com/kellyandkerry

384 Richmond Road
Ottawa, Ontario K2A 0E8
(613) 729-9090
(613) 729-9094
www.teamrealty.ca

Kerry Millican
Salesperson
www.kellyandkerry.com/

384 Richmond Road
Ottawa, Ontario K2A 0E8
(613) 729-9090
(613) 729-9094
www.teamrealty.ca
































