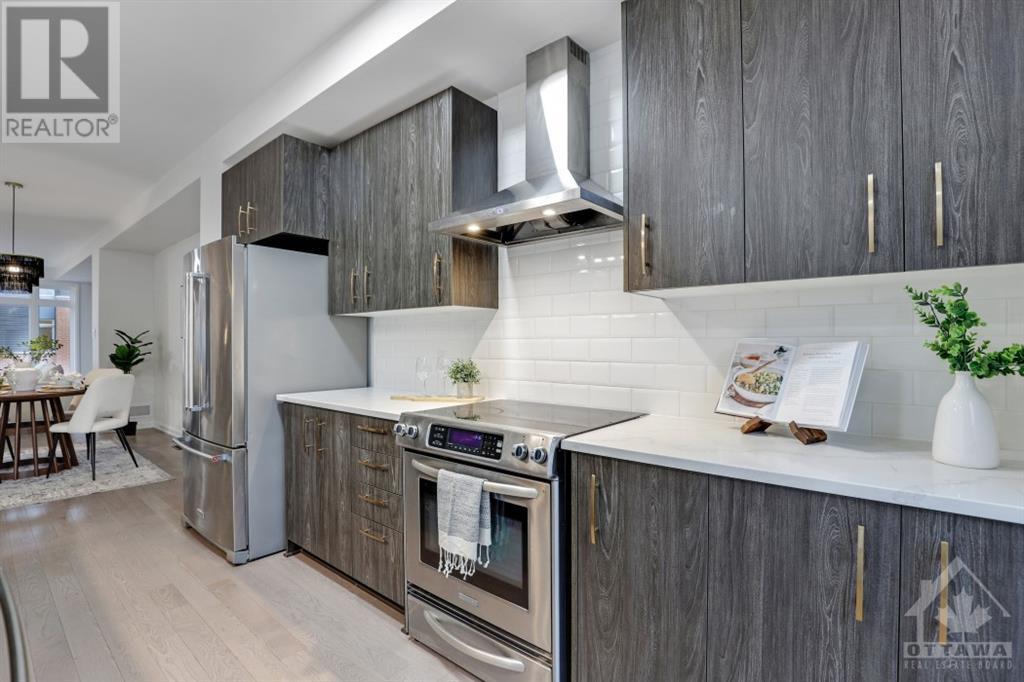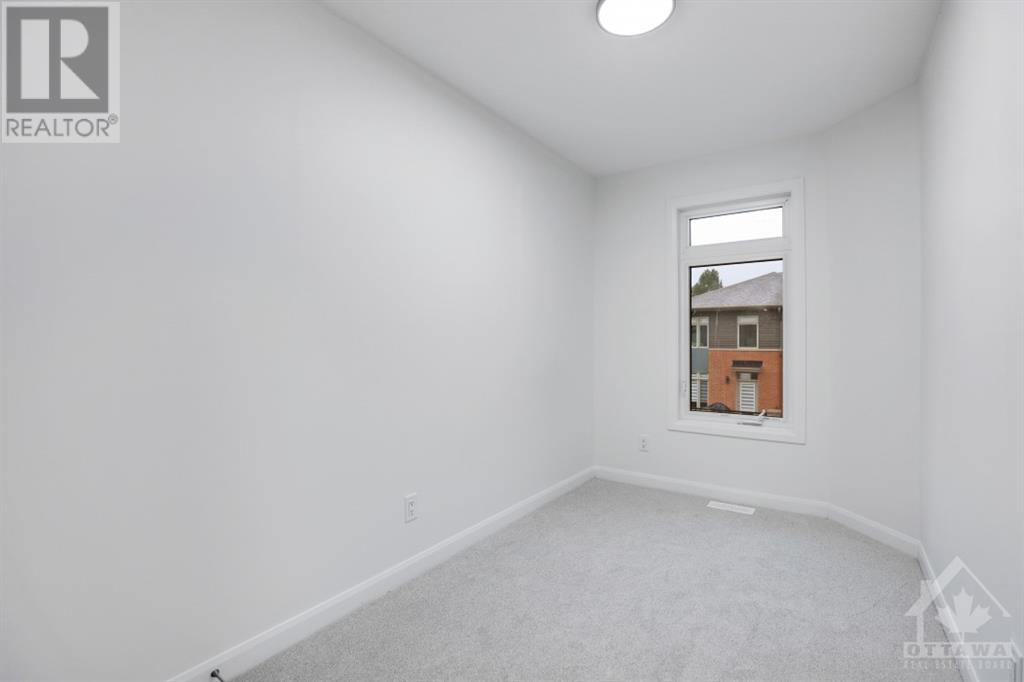572 Halo Orleans - Convent Glen And Area (2009 - Chapel Hill), Ontario K1C 0C7
$624,900
Flooring: Tile, This large 1,954 sqft (per builder) home offers the perfect blend of style & convenience. Located just 1km from the highway & LRT, it provides easy access to all your needs while being nestled in a quiet, family neighborhood. Featuring 4 bedrooms & 2.5 bathrooms, this home has room for everyone. The 4th bedroom, located on the entry level, is versatile & can easily be transformed into an office, play area, or additional recreational space. The second-floor living space is open concept & inviting. Its expansive design creates a bright & airy atmosphere, with plenty of room for comfortable seating & dining. Enjoy seamless indoor-outdoor living with a balcony off this main living area. The yard is fully fenced for your privacy, while being just steps away from Racette Park, a large green space that includes tennis courts. The property’s design reflects the vision of renowned architect Barry Hobin, with every detail carefully considered., Flooring: Hardwood, Flooring: Carpet Wall To Wall (id:19720)
Property Details
| MLS® Number | X10411135 |
| Property Type | Single Family |
| Neigbourhood | Parkridge Central |
| Community Name | 2009 - Chapel Hill |
| Amenities Near By | Public Transit, Park |
| Parking Space Total | 2 |
Building
| Bathroom Total | 3 |
| Bedrooms Above Ground | 4 |
| Bedrooms Total | 4 |
| Amenities | Visitor Parking |
| Appliances | Dishwasher, Dryer, Hood Fan, Refrigerator, Stove, Washer |
| Basement Development | Unfinished |
| Basement Type | Full (unfinished) |
| Construction Style Attachment | Attached |
| Cooling Type | Central Air Conditioning |
| Exterior Finish | Brick |
| Foundation Type | Concrete |
| Heating Fuel | Natural Gas |
| Heating Type | Forced Air |
| Stories Total | 3 |
| Type | Row / Townhouse |
| Utility Water | Municipal Water |
Parking
| Attached Garage | |
| Inside Entry |
Land
| Acreage | No |
| Fence Type | Fenced Yard |
| Land Amenities | Public Transit, Park |
| Sewer | Sanitary Sewer |
| Size Depth | 101 Ft ,3 In |
| Size Frontage | 16 Ft ,2 In |
| Size Irregular | 16.24 X 101.25 Ft ; 0 |
| Size Total Text | 16.24 X 101.25 Ft ; 0 |
| Zoning Description | Res |
Rooms
| Level | Type | Length | Width | Dimensions |
|---|---|---|---|---|
| Second Level | Living Room | 4.72 m | 4.52 m | 4.72 m x 4.52 m |
| Second Level | Dining Room | 3.47 m | 4.01 m | 3.47 m x 4.01 m |
| Second Level | Kitchen | 2.74 m | 4.16 m | 2.74 m x 4.16 m |
| Second Level | Dining Room | 2.03 m | 4.97 m | 2.03 m x 4.97 m |
| Third Level | Primary Bedroom | 4.03 m | 3.5 m | 4.03 m x 3.5 m |
| Third Level | Bedroom | 2.13 m | 3.45 m | 2.13 m x 3.45 m |
| Third Level | Bedroom | 2.48 m | 3.75 m | 2.48 m x 3.75 m |
| Main Level | Bedroom | 4.72 m | 3.98 m | 4.72 m x 3.98 m |
Interested?
Contact us for more information
Alyssa Main
Salesperson
292 Somerset Street West
Ottawa, Ontario K2P 0J6
(613) 422-8688
(613) 422-6200






























