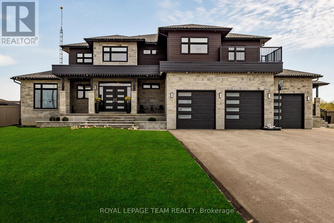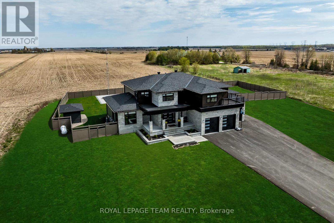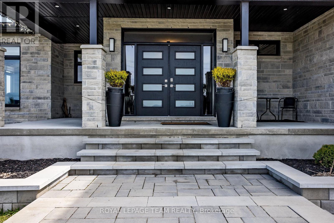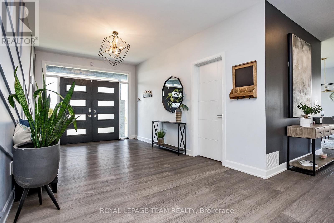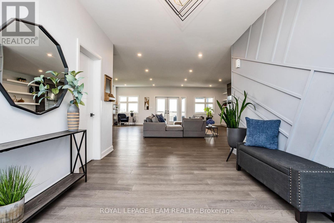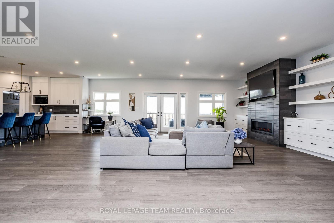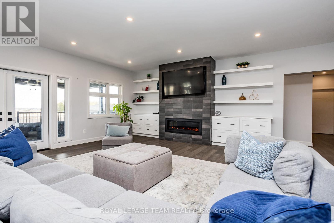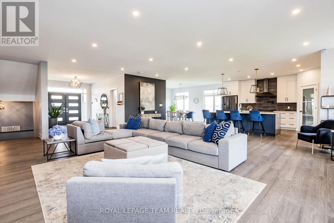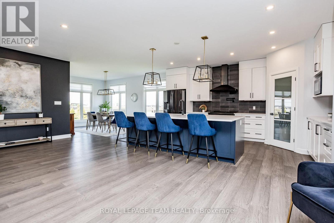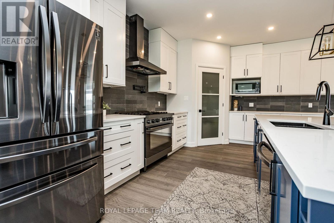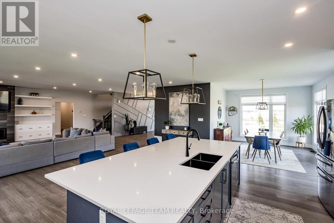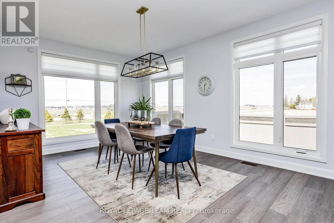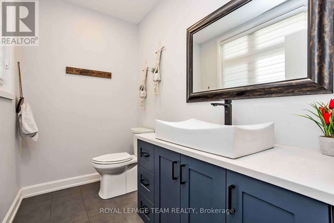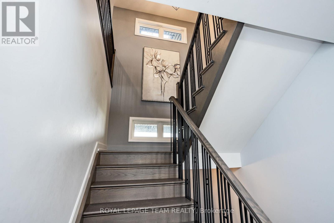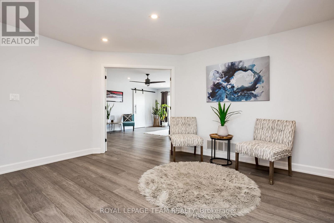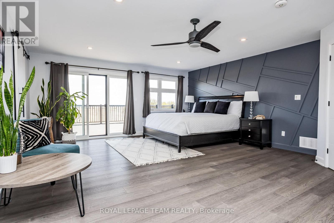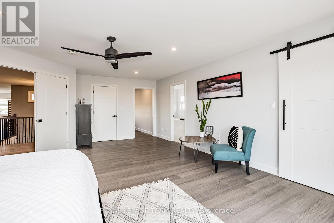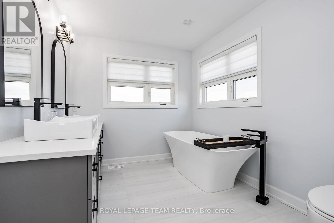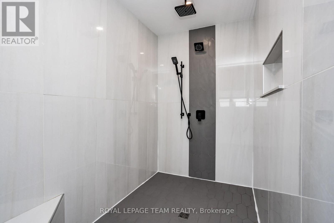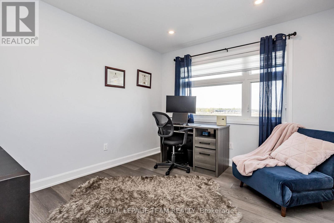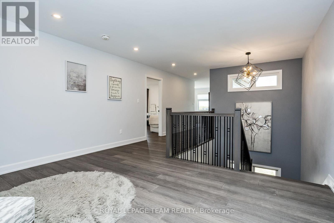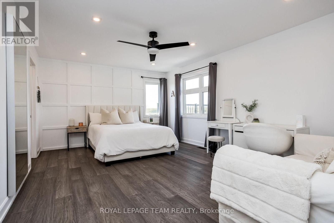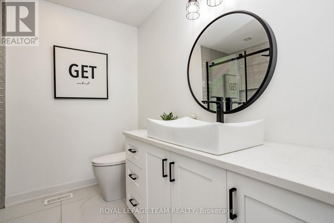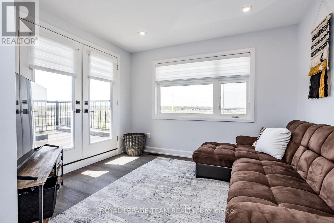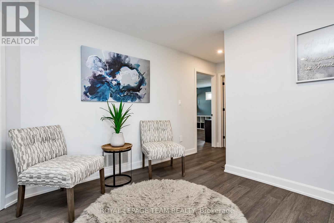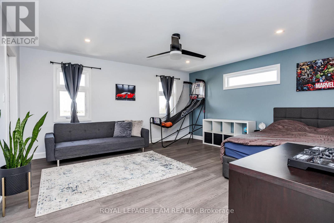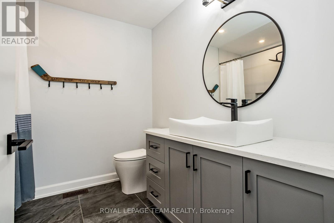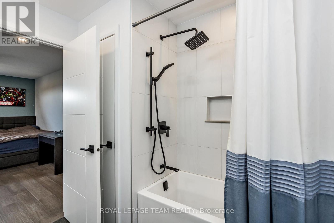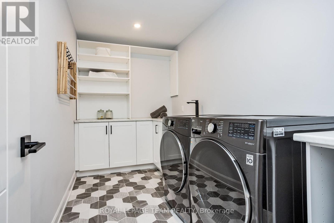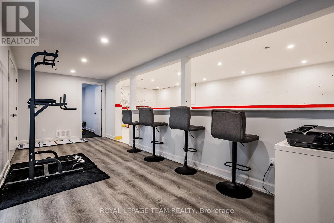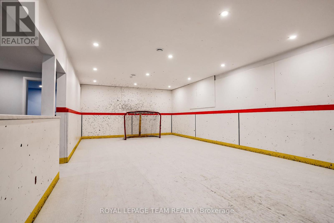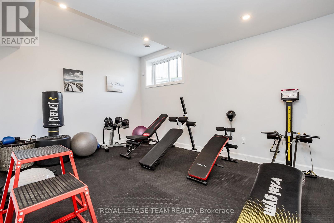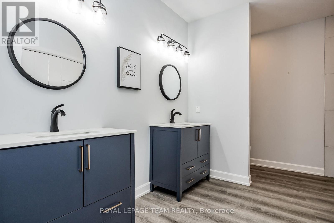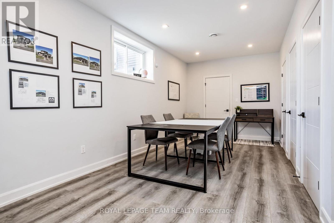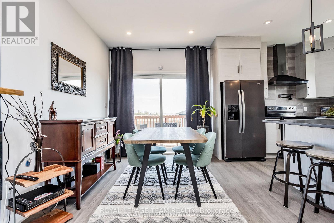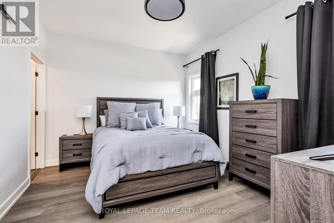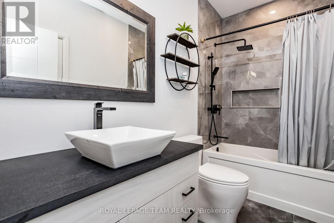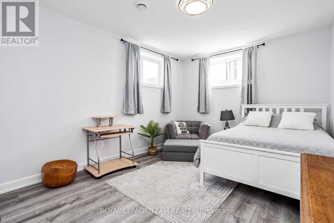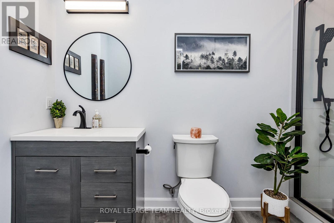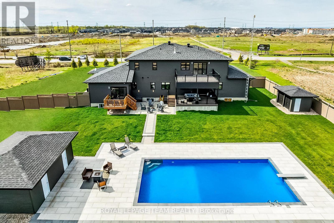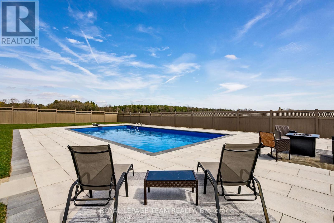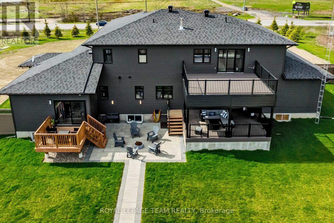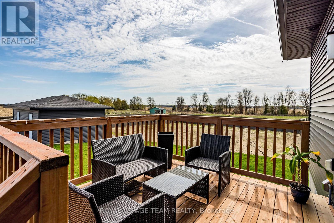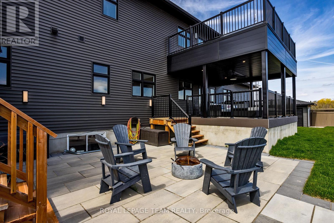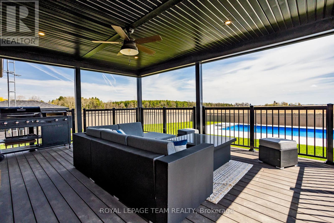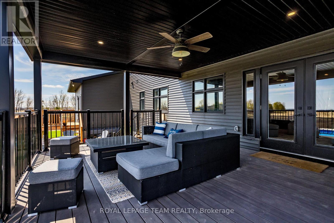5758 Fernbank Road Ottawa, Ontario K2S 1B6
$2,849,900
Discover this stunning 7-bedroom luxury residence, thoughtfully designed for multi-generational living with two distinct living spaces, each featuring a private entrance & garage. Approved for a home business, this property offers both residential comfort and entrepreneurial opportunity! Nestled on 1.25 acres, this newly built home boasts a fenced yard, saltwater swimming pool, and a pool house, ensuring ultimate privacy and convenience. Step inside to an open-concept layout great for entertaining with hardwood flooring, high ceilings and premium enhancements. The kitchen feature quartz countertops, custom cabinetry, a walk-in pantry, along with an oversized island and ample counter space. The expansive covered deck is perfect for outdoor entertaining.The second floor features a stunning primary suite with dual walk-in closets, an office/TV lounge, and a private balcony. Two additional spacious bedrooms with walk-in closets & ensuites, a loft, and second-floor laundry complete this level.The versatile finished basement offers a built-in hockey rink, gym, and large office plus, it has the potential to be transformed into additional bedrooms, a man cave, or even a third dwelling! For added comfort and security, enjoy a state-of-the-art air purification system and a Generac generator. Conveniently located near top-rated schools, shopping, and scenic walking trails, this home is truly a one-of-a-kind masterpiece. (id:19720)
Property Details
| MLS® Number | X12063432 |
| Property Type | Single Family |
| Community Name | 8207 - Remainder of Stittsville & Area |
| Features | In-law Suite |
| Parking Space Total | 13 |
| Pool Type | Inground Pool |
Building
| Bathroom Total | 8 |
| Bedrooms Above Ground | 5 |
| Bedrooms Below Ground | 2 |
| Bedrooms Total | 7 |
| Appliances | Dishwasher, Dryer, Hood Fan, Two Stoves, Washer, Two Refrigerators |
| Basement Development | Finished |
| Basement Type | Full (finished) |
| Construction Style Attachment | Detached |
| Cooling Type | Central Air Conditioning |
| Exterior Finish | Aluminum Siding, Stone |
| Fireplace Present | Yes |
| Foundation Type | Concrete |
| Half Bath Total | 1 |
| Heating Fuel | Propane |
| Heating Type | Forced Air |
| Stories Total | 2 |
| Size Interior | 3,500 - 5,000 Ft2 |
| Type | House |
Parking
| Garage |
Land
| Acreage | No |
| Sewer | Septic System |
| Size Depth | 260 Ft |
| Size Frontage | 210 Ft |
| Size Irregular | 210 X 260 Ft |
| Size Total Text | 210 X 260 Ft |
Rooms
| Level | Type | Length | Width | Dimensions |
|---|---|---|---|---|
| Second Level | Primary Bedroom | 7.1 m | 5.2 m | 7.1 m x 5.2 m |
| Second Level | Bathroom | 2.5 m | 5.7 m | 2.5 m x 5.7 m |
| Second Level | Office | 3.1 m | 5 m | 3.1 m x 5 m |
| Second Level | Bedroom | 4.5 m | 4.9 m | 4.5 m x 4.9 m |
| Second Level | Bathroom | 2.45 m | 2.46 m | 2.45 m x 2.46 m |
| Second Level | Laundry Room | 3.7 m | 1.9 m | 3.7 m x 1.9 m |
| Second Level | Bedroom | 5.3 m | 3.8 m | 5.3 m x 3.8 m |
| Second Level | Bathroom | 3.8 m | 2.6 m | 3.8 m x 2.6 m |
| Second Level | Loft | 2.9 m | 3.34 m | 2.9 m x 3.34 m |
| Basement | Laundry Room | 4.1 m | 2.9 m | 4.1 m x 2.9 m |
| Basement | Bathroom | 3.9 m | 1.9 m | 3.9 m x 1.9 m |
| Basement | Bedroom | 3.2 m | 4.6 m | 3.2 m x 4.6 m |
| Basement | Office | 2.9 m | 5.6 m | 2.9 m x 5.6 m |
| Basement | Bathroom | 1.5 m | 2.4 m | 1.5 m x 2.4 m |
| Main Level | Foyer | 3.02 m | 4.78 m | 3.02 m x 4.78 m |
| Main Level | Dining Room | 5.06 m | 3.6 m | 5.06 m x 3.6 m |
| Main Level | Kitchen | 5.6 m | 3.8 m | 5.6 m x 3.8 m |
| Main Level | Living Room | 2.9 m | 5.6 m | 2.9 m x 5.6 m |
| Main Level | Bedroom | 4 m | 3.3 m | 4 m x 3.3 m |
| Main Level | Bathroom | 2.8 m | 1.5 m | 2.8 m x 1.5 m |
| Main Level | Kitchen | 4.09 m | 5.26 m | 4.09 m x 5.26 m |
| Main Level | Living Room | 7.5 m | 10.46 m | 7.5 m x 10.46 m |
| Main Level | Bathroom | 2.4 m | 1.5 m | 2.4 m x 1.5 m |
| Main Level | Den | 2.9 m | 3.63 m | 2.9 m x 3.63 m |
Contact Us
Contact us for more information

Erin Phillips
Broker
phillipsandco.ca/
555 Legget Drive
Kanata, Ontario K2K 2X3
(613) 270-8200
(613) 270-0463
www.teamrealty.ca/


