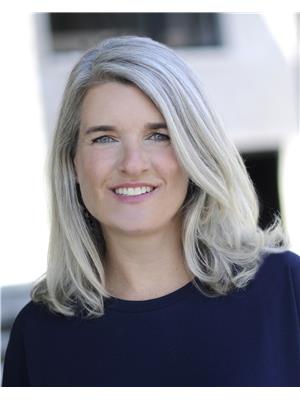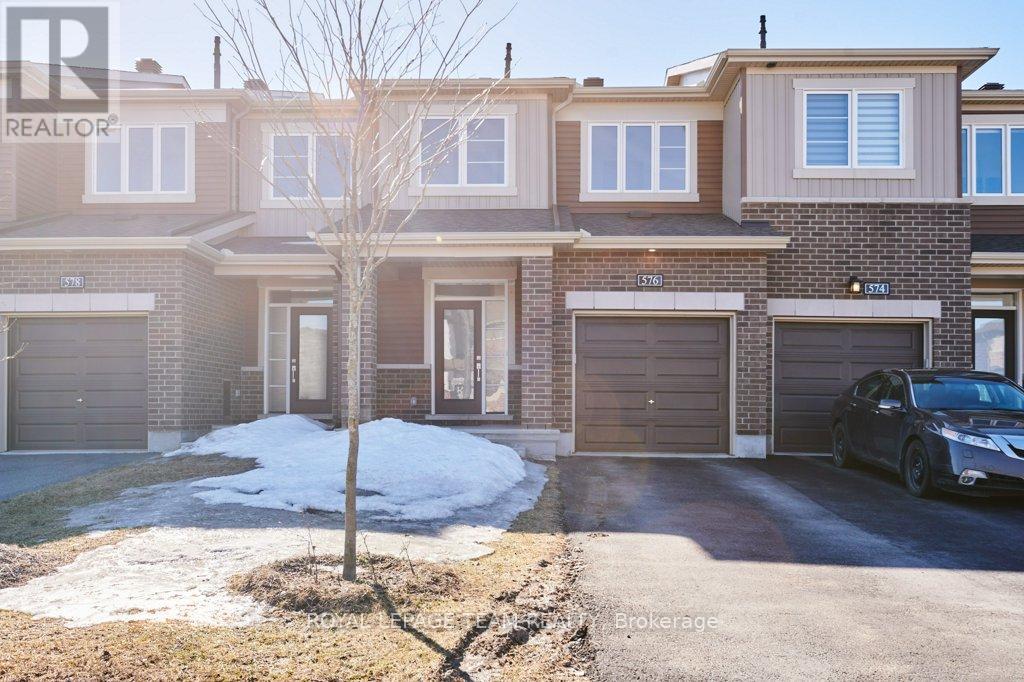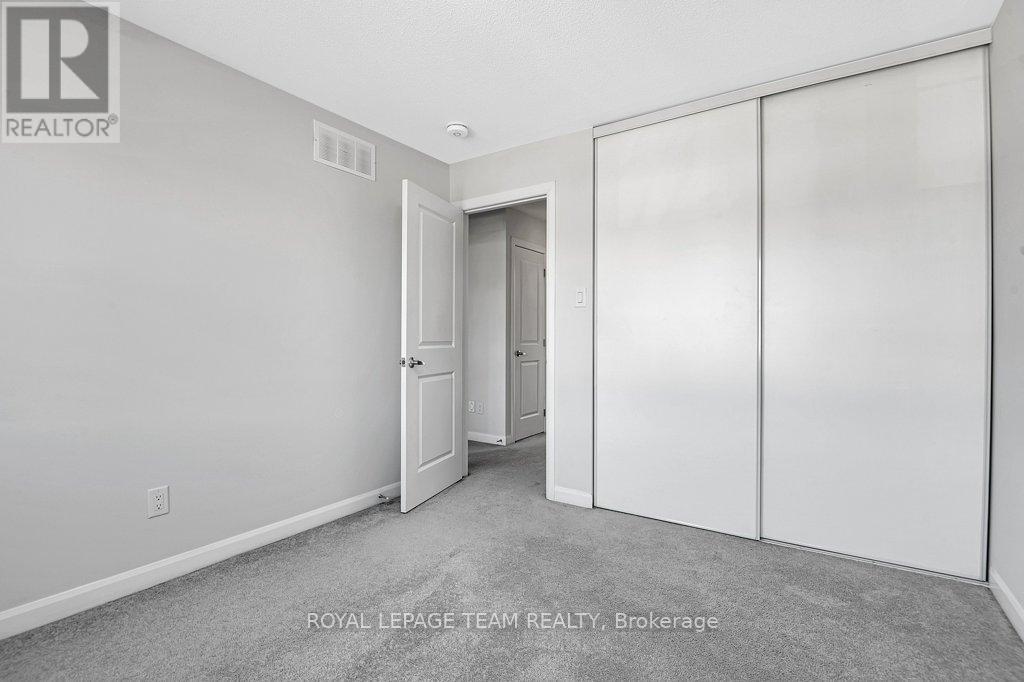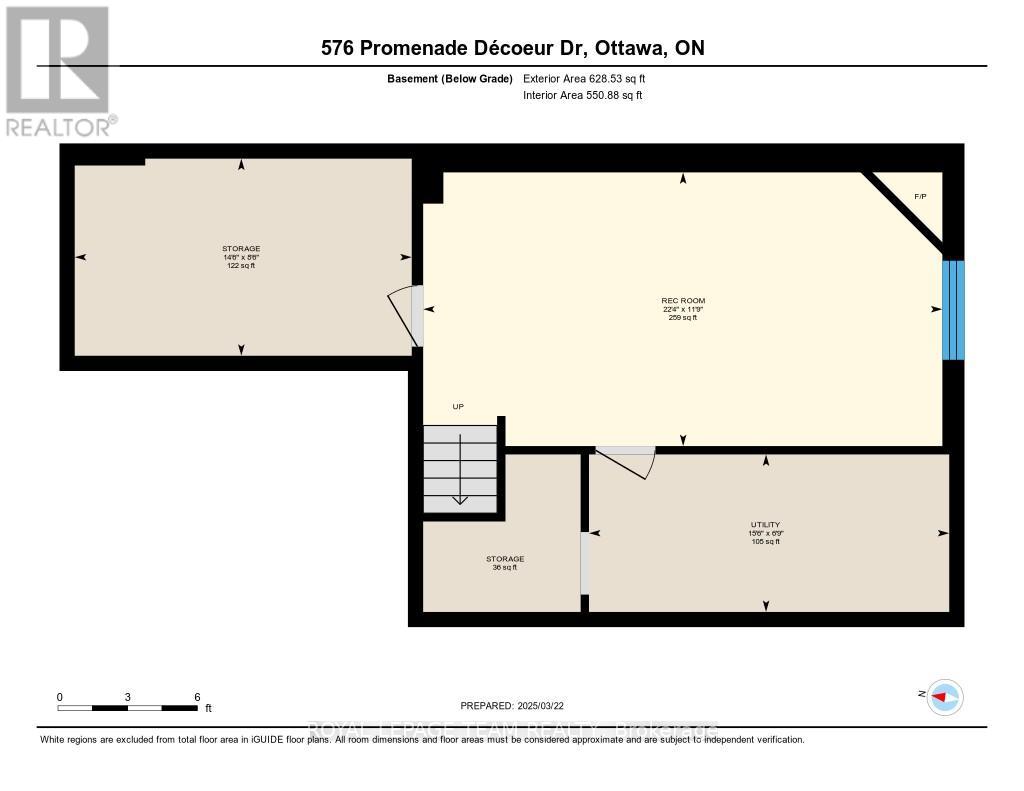576 Decoeur Drive Ottawa, Ontario K4A 5G8
$624,900
Bright and modern freshly painted 2-storey townhouse with attached garage on 576 Decoeur Dr! This open-concept middle-unit home is filled with natural light. Enter through the large foyer with a convenient powder room. There is an open concept living space with a modern white kitchen with plenty of cupboard space, a breakfast counter with room for four stools, and ample counters for prepping. This home has a large primary bedroom with a walk-in closet and an ensuite bathroom, as well as two additional bedrooms and laundry room and additional bathroom. The fully renovated basement (2023) features a cozy natural gas fireplace in the rec room. Enjoy a fenced yard for privacy. Conveniently located within walking distance to parks, transit, an existing elementary school, and a future school. A new medical center at Mer Bleu & Brian Coburn is also nearby, with plenty of amenities just minutes away. A perfect blend of comfort and convenience! (id:19720)
Property Details
| MLS® Number | X12041305 |
| Property Type | Single Family |
| Community Name | 1117 - Avalon West |
| Features | Level, Carpet Free |
| Parking Space Total | 3 |
Building
| Bathroom Total | 3 |
| Bedrooms Above Ground | 3 |
| Bedrooms Total | 3 |
| Amenities | Fireplace(s) |
| Appliances | Garage Door Opener Remote(s), Dishwasher, Dryer, Hood Fan, Stove, Washer, Refrigerator |
| Basement Development | Finished |
| Basement Type | Full (finished) |
| Construction Style Attachment | Attached |
| Cooling Type | Central Air Conditioning |
| Exterior Finish | Brick, Vinyl Siding |
| Fireplace Present | Yes |
| Fireplace Total | 1 |
| Foundation Type | Poured Concrete |
| Half Bath Total | 1 |
| Heating Fuel | Natural Gas |
| Heating Type | Forced Air |
| Stories Total | 2 |
| Size Interior | 1,500 - 2,000 Ft2 |
| Type | Row / Townhouse |
| Utility Water | Municipal Water |
Parking
| Attached Garage | |
| Garage | |
| Inside Entry |
Land
| Acreage | No |
| Sewer | Sanitary Sewer |
| Size Depth | 95 Ft ,3 In |
| Size Frontage | 20 Ft ,3 In |
| Size Irregular | 20.3 X 95.3 Ft |
| Size Total Text | 20.3 X 95.3 Ft |
| Zoning Description | R3yy |
Rooms
| Level | Type | Length | Width | Dimensions |
|---|---|---|---|---|
| Second Level | Primary Bedroom | 3.95 m | 4.76 m | 3.95 m x 4.76 m |
| Second Level | Bedroom 2 | 2.74 m | 3.04 m | 2.74 m x 3.04 m |
| Second Level | Bedroom 3 | 3.04 m | 3.35 m | 3.04 m x 3.35 m |
| Second Level | Laundry Room | 1.92 m | 1.86 m | 1.92 m x 1.86 m |
| Basement | Other | 2.59 m | 4.42 m | 2.59 m x 4.42 m |
| Basement | Recreational, Games Room | 3.59 m | 6.81 m | 3.59 m x 6.81 m |
| Basement | Utility Room | 2.07 m | 4.73 m | 2.07 m x 4.73 m |
| Main Level | Foyer | 2.09 m | 2.23 m | 2.09 m x 2.23 m |
| Main Level | Dining Room | 3.57 m | 3.62 m | 3.57 m x 3.62 m |
| Main Level | Living Room | 3.36 m | 3.69 m | 3.36 m x 3.69 m |
| Main Level | Kitchen | 2.55 m | 4.9 m | 2.55 m x 4.9 m |
Utilities
| Cable | Available |
| Sewer | Installed |
https://www.realtor.ca/real-estate/28073247/576-decoeur-drive-ottawa-1117-avalon-west
Contact Us
Contact us for more information

Melanie Wright
Salesperson
www.melaniewright.ca/
melaniewrightrealestate/
twitter.com/MelanieWrightRE
384 Richmond Road
Ottawa, Ontario K2A 0E8
(613) 729-9090
(613) 729-9094
www.teamrealty.ca/













































