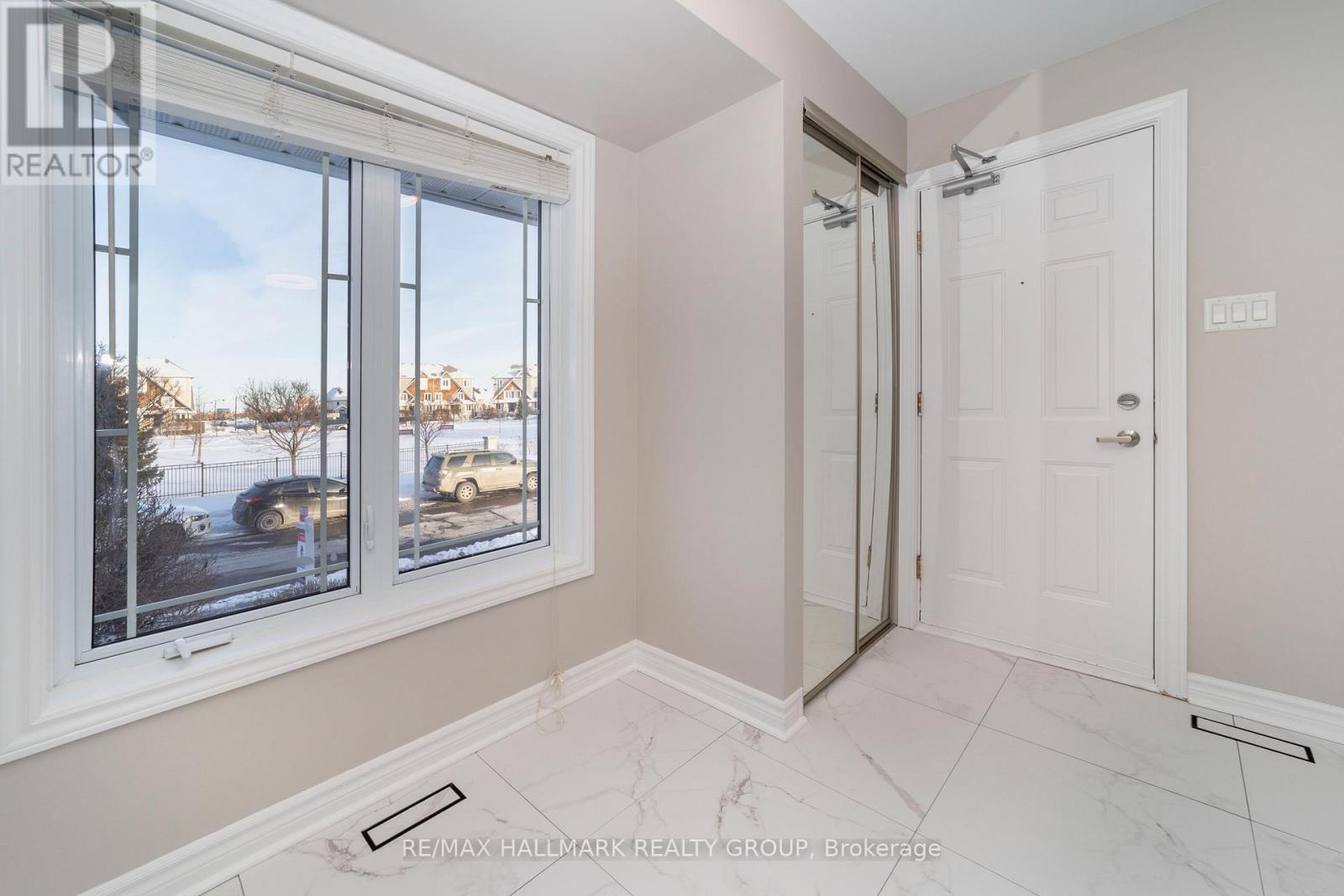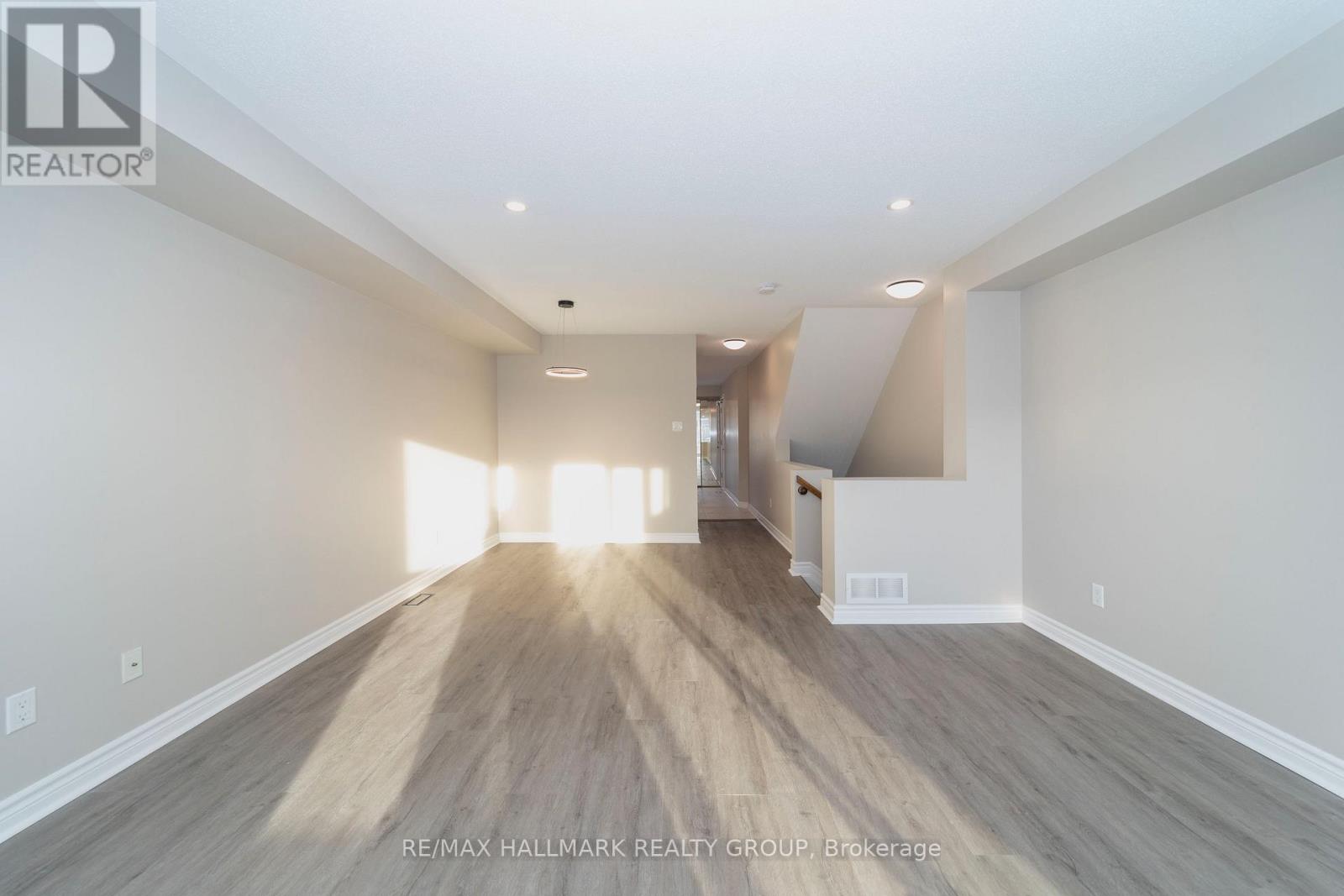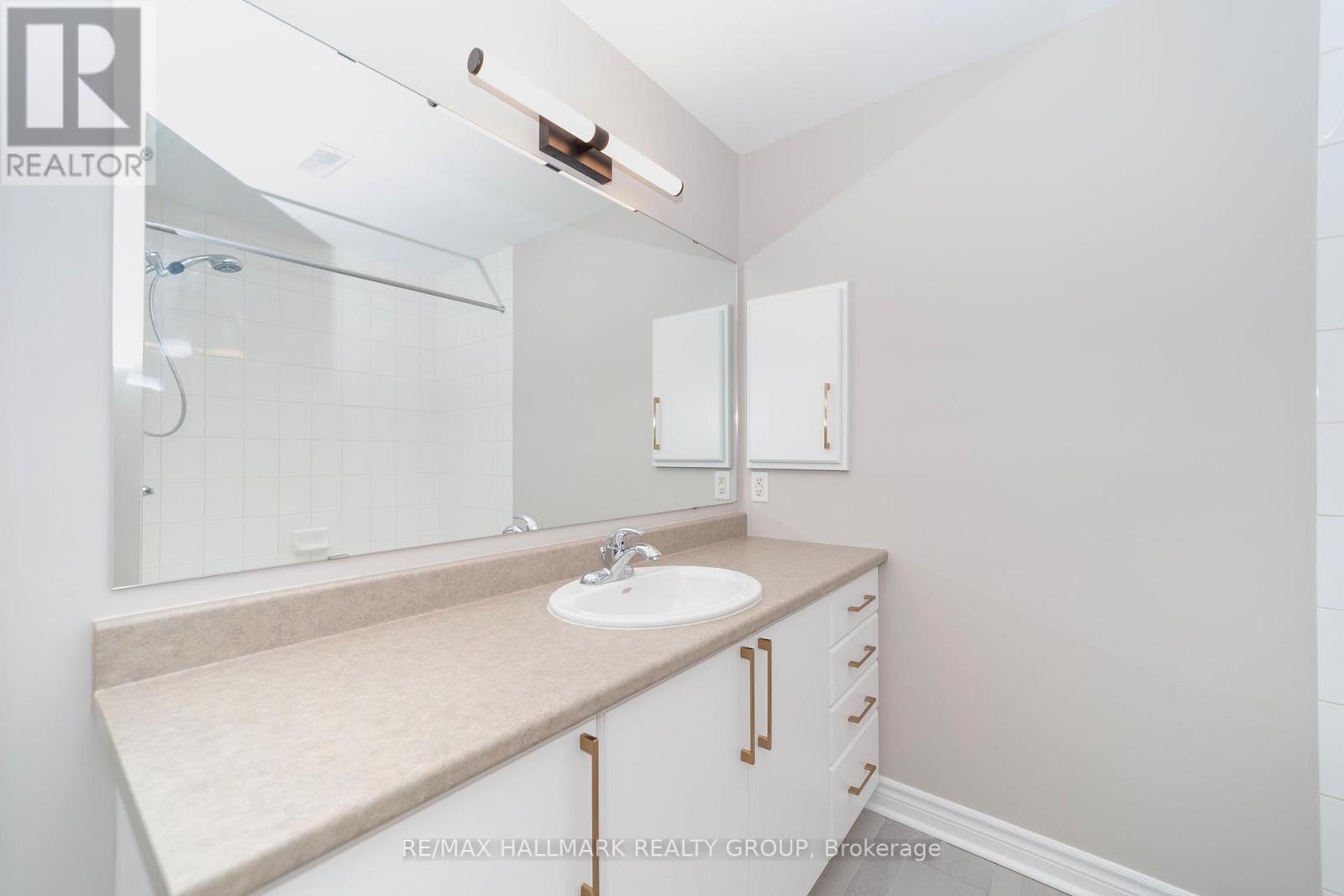579 Lakeridge Drive Ottawa, Ontario K4A 0H4
$409,999Maintenance, Parking
$318.49 Monthly
Maintenance, Parking
$318.49 MonthlyStep into this beautifully transformed 2-bedroom, 1.5-bath **LOWER unit** condo, where modern style meets everyday convenience! This move-in-ready home boasts brand-new luxury vinyl plank flooring and fresh 12" x 24" tile in bathrooms and 24"x24" tiles in the kitchen, creating a sleek and contemporary look. The freshly painted interior (2024) is illuminated by new LED fixtures throughout, enhancing the bright and inviting atmosphere. Plush new carpeting on the stairs adds comfort, while the brand-new stainless steel appliances elevate the kitchens functionality and style. Enjoy the ease of in-unit laundry and a prime location near top-rated schools, shopping, and essential amenities. With a perfect blend of comfort and sophistication, this stunning condo is an absolute must-see! (id:19720)
Property Details
| MLS® Number | X11997483 |
| Property Type | Single Family |
| Community Name | 1118 - Avalon East |
| Community Features | Pets Not Allowed |
| Equipment Type | Water Heater |
| Features | In Suite Laundry |
| Parking Space Total | 1 |
| Rental Equipment Type | Water Heater |
Building
| Bathroom Total | 2 |
| Bedrooms Below Ground | 2 |
| Bedrooms Total | 2 |
| Amenities | Separate Heating Controls, Separate Electricity Meters |
| Appliances | Stove, Refrigerator |
| Basement Development | Finished |
| Basement Type | N/a (finished) |
| Cooling Type | Central Air Conditioning |
| Exterior Finish | Brick |
| Fireplace Present | Yes |
| Heating Fuel | Natural Gas |
| Heating Type | Forced Air |
| Stories Total | 2 |
| Size Interior | 1,200 - 1,399 Ft2 |
| Type | Apartment |
Parking
| No Garage |
Land
| Acreage | No |
Rooms
| Level | Type | Length | Width | Dimensions |
|---|---|---|---|---|
| Lower Level | Bedroom | 3.9 m | 3 m | 3.9 m x 3 m |
| Lower Level | Bedroom 2 | 3.6 m | 3.6 m | 3.6 m x 3.6 m |
| Lower Level | Laundry Room | 1.5 m | 2.4 m | 1.5 m x 2.4 m |
| Main Level | Kitchen | 2.4 m | 3 m | 2.4 m x 3 m |
| Main Level | Living Room | 4.2 m | 3.3 m | 4.2 m x 3.3 m |
https://www.realtor.ca/real-estate/27973605/579-lakeridge-drive-ottawa-1118-avalon-east
Contact Us
Contact us for more information

Chris Lacroix
Salesperson
4366 Innes Road
Ottawa, Ontario K4A 3W3
(613) 590-3000
(613) 590-3050
www.hallmarkottawa.com/




































