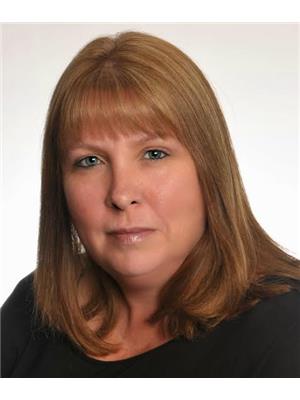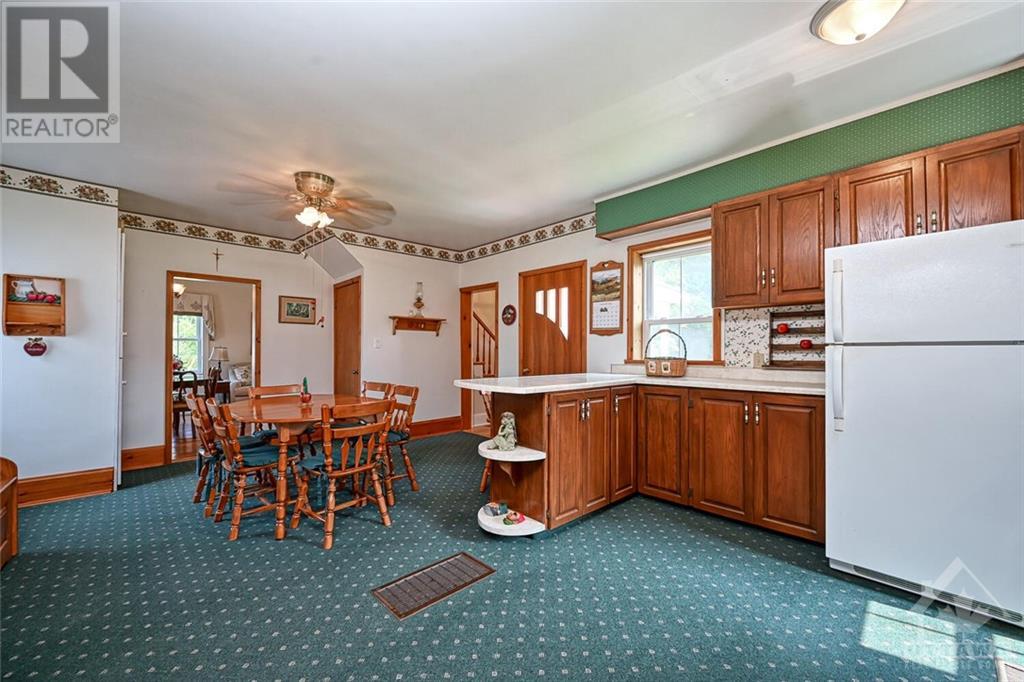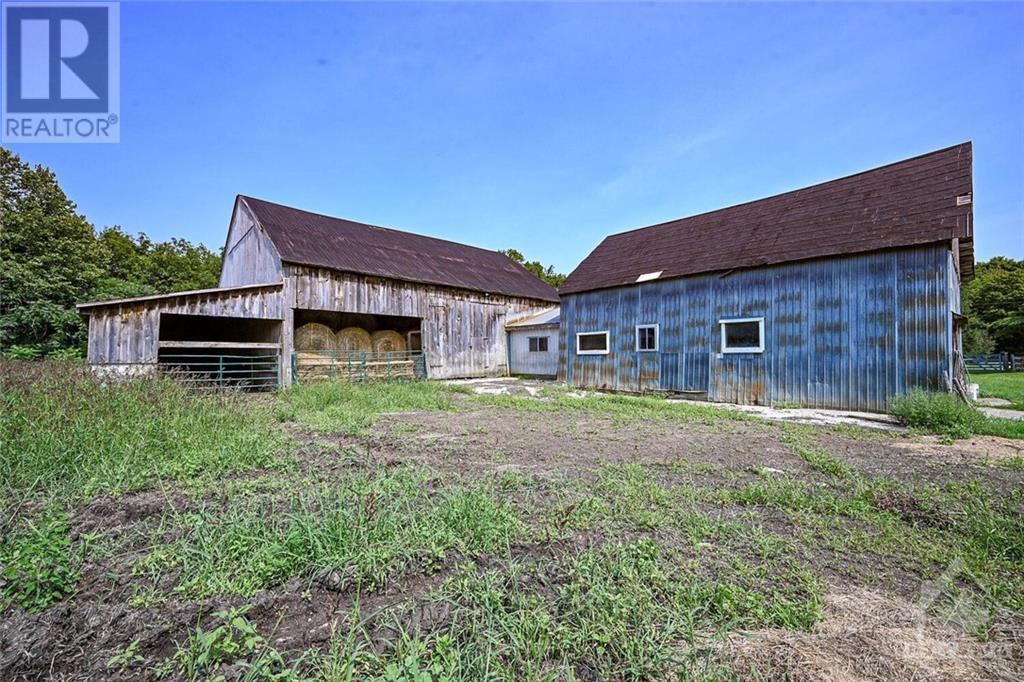58 Kitley Bastard Road Toledo, Ontario K0E 1Y0
$799,900
3+ BDRM RED BRICK FARM HOUSE W/TRIPLE BAY GARAGE,(ONE BAY IS WORKSHOP-BARNS/OUTBUILDINGS & 100 ACRES OF FARM LAND. THIS CHARMING FAMILY HOME HAS BEEN LOVINGLY LOOKED AFTER BY SAME FAMILY FOR OVER 60 YEARS-LOTS OF ROOM TO ROAM ON THIS HOBBY FARM, RECENTLY USED FOR CATTLE, GOATS & CHICKENS. LARGE COUNTRY KITCHEN W/AMPLE CUPBOARDS & LOTS OF ROOM TO EAT-IN. FORMAL LIVING/DINING ROOM, 2 PC BATH PLUS MN FLR FAMILY ROOM W/FIREPLACE (WOOD) UPPER FLOOR HAS 2 SMALL BDRMS, LRG MASTER & A GREAT ROOM OFF THE MASTER CAN BE A 4TH BDRM, WORKOUT ROOM, OFFICE LARGE SPACE FOR WHATEVER YOU MAY NEED. HOME IS IN LOVELY CONDITION &HAS CLASSIC DECOR W/MANY UPGRADES INCLUDING WOOD FLOORS &LOWER PWDR RM. PRIVATE COUNTRY LOCATION/EASY ACCESS TO MAIN RDS & MIDWAY COMMUTE TO BROCKVILLE, SMITHS FALLS, KINGSTON, OTTAWA (APPROX 5 MINS FROM VILLAGE OF TOLEDO) -APPROX PASTURE 40 ACRES, APPROX TILLABLE 30 ACRES, SMALL PC OF WETLAND, REMAINDER SCRUB AND WOODED AREAS THE PROPERTY IS A LOVELY PARCEL OF LAND. (id:19720)
Property Details
| MLS® Number | 1408945 |
| Property Type | Single Family |
| Neigbourhood | KITLEY/BASTARD TOWNLINE ROAD |
| Amenities Near By | Water Nearby |
| Communication Type | Internet Access |
| Easement | Other |
| Features | Acreage, Treed, Wooded Area, Farm Setting, Wetlands |
| Parking Space Total | 10 |
| Structure | Patio(s) |
Building
| Bathroom Total | 2 |
| Bedrooms Above Ground | 3 |
| Bedrooms Total | 3 |
| Appliances | Refrigerator, Dryer, Stove, Washer, Blinds |
| Basement Development | Unfinished |
| Basement Features | Low |
| Basement Type | Cellar (unfinished) |
| Constructed Date | 1860 |
| Construction Material | Masonry |
| Construction Style Attachment | Detached |
| Cooling Type | Central Air Conditioning |
| Exterior Finish | Brick, Siding |
| Fireplace Present | Yes |
| Fireplace Total | 1 |
| Fixture | Drapes/window Coverings, Ceiling Fans |
| Flooring Type | Mixed Flooring, Hardwood |
| Foundation Type | Stone |
| Half Bath Total | 1 |
| Heating Fuel | Oil |
| Heating Type | Forced Air |
| Type | House |
| Utility Water | Drilled Well |
Parking
| Detached Garage | |
| Oversize |
Land
| Acreage | Yes |
| Land Amenities | Water Nearby |
| Landscape Features | Landscaped |
| Sewer | Septic System |
| Size Depth | 1820 Ft |
| Size Frontage | 2870 Ft |
| Size Irregular | 100 |
| Size Total | 100 Ac |
| Size Total Text | 100 Ac |
| Zoning Description | Farm/residential |
Rooms
| Level | Type | Length | Width | Dimensions |
|---|---|---|---|---|
| Second Level | Bedroom | 8'0" x 9'0" | ||
| Second Level | Bedroom | 8'0" x 9'0" | ||
| Second Level | 4pc Bathroom | 4'11" x 7'0" | ||
| Second Level | Primary Bedroom | 14'8" x 15'1" | ||
| Second Level | Great Room | 18'4" x 14'3" | ||
| Second Level | Other | 17'3" x 10'2" | ||
| Main Level | Foyer | 5'9" x 7'4" | ||
| Main Level | Eating Area | 14'4" x 10'10" | ||
| Main Level | Kitchen | 14'4" x 10'7" | ||
| Main Level | 2pc Bathroom | 4'0" x 4'7" | ||
| Main Level | Living Room/dining Room | 22'8" x 12'9" | ||
| Main Level | Family Room/fireplace | 18'8" x 9'3" | ||
| Main Level | Mud Room | 3'3" x 5'0" |
Interested?
Contact us for more information

Lisa Ritskes
Salesperson
www.findthewayhome.ca/
https://www.facebook.com/lisa.garvinritskes
https://www.linkedin.com/in/lisa-ritskes-66157535
https://twitter.com/LCRITSKES

59 Beckwith Street, North
Smiths Falls, Ontario K7A 2B4
(613) 283-2121
(613) 283-3888
www.remaxaffiliates.ca

































