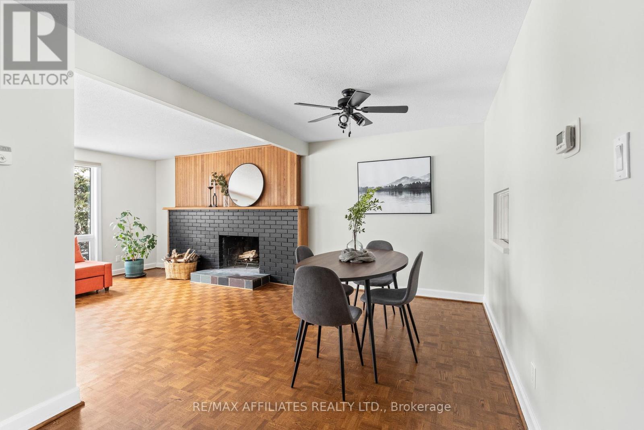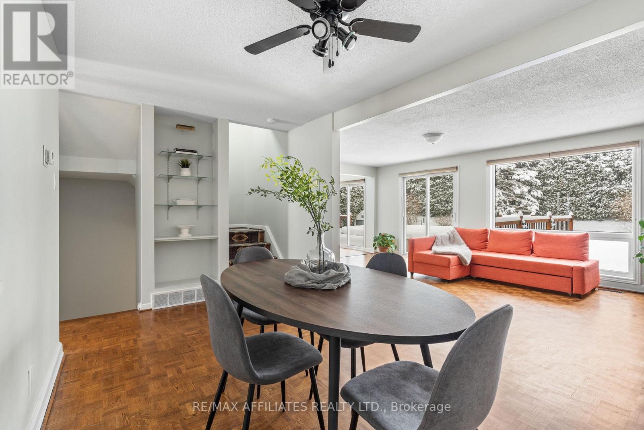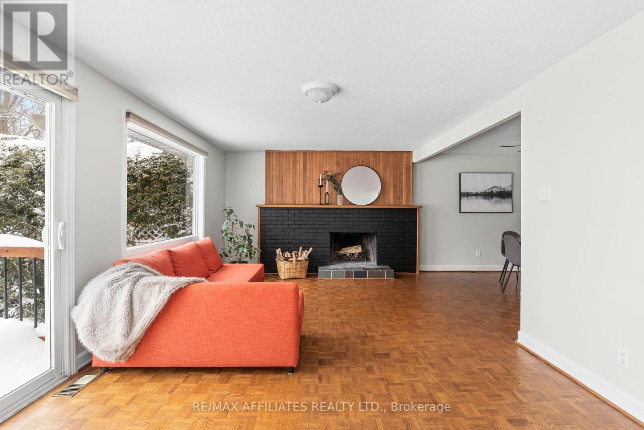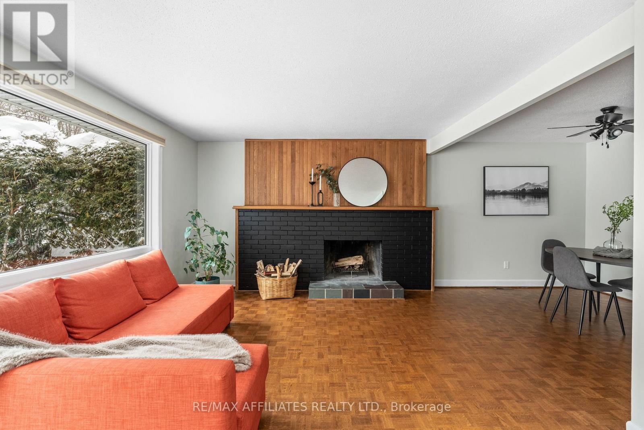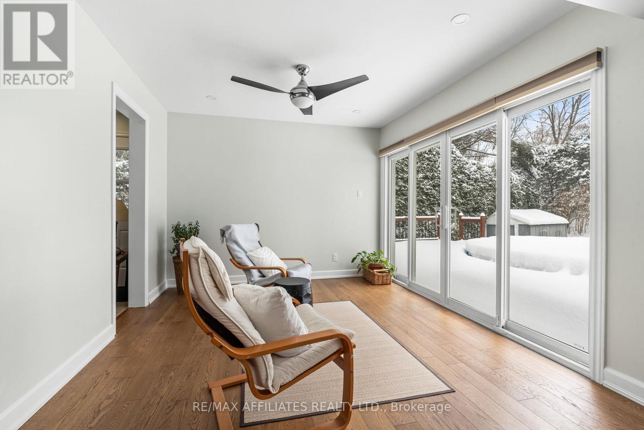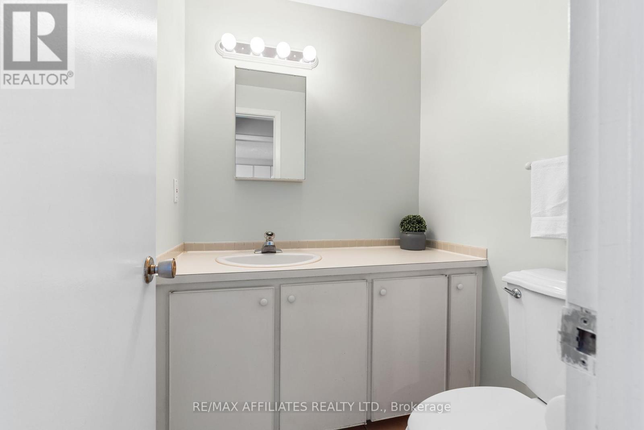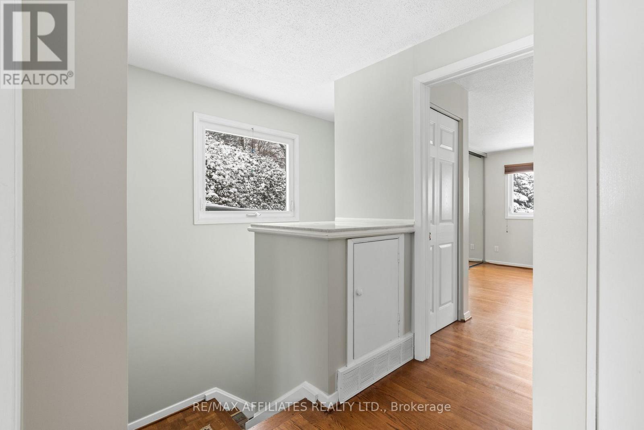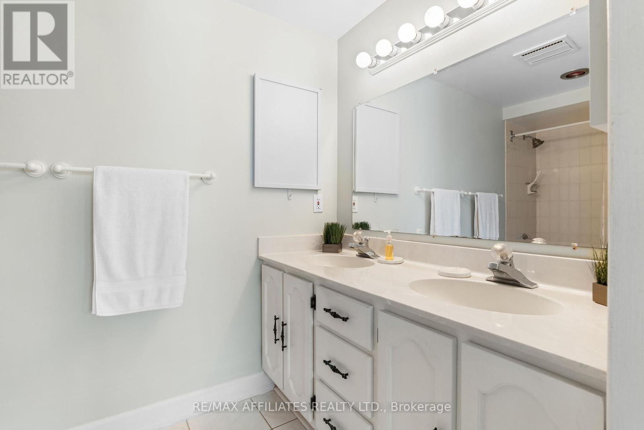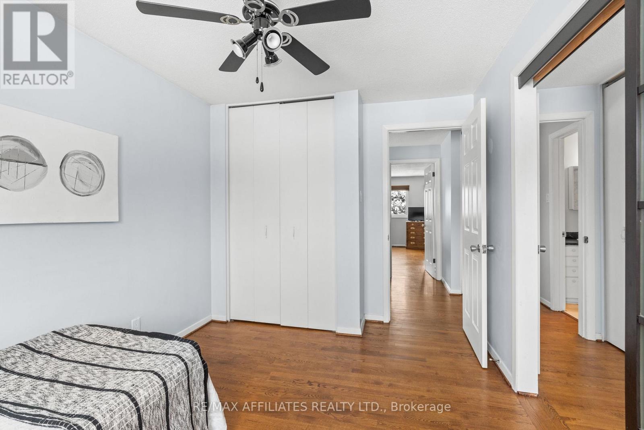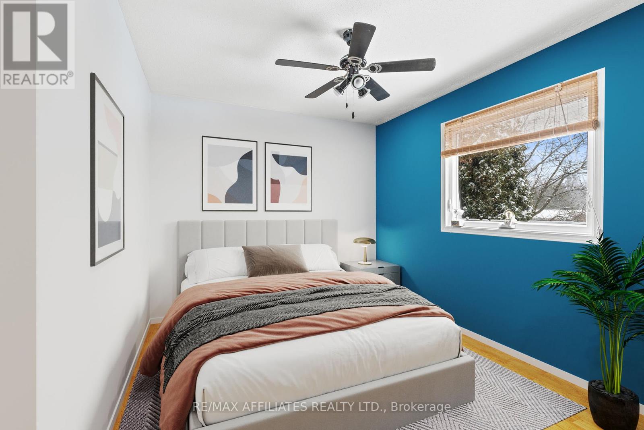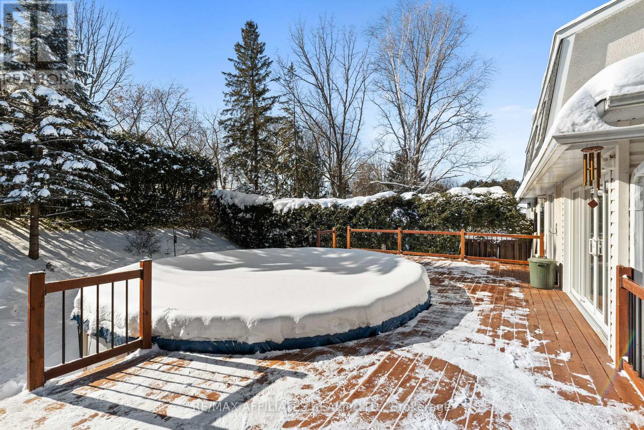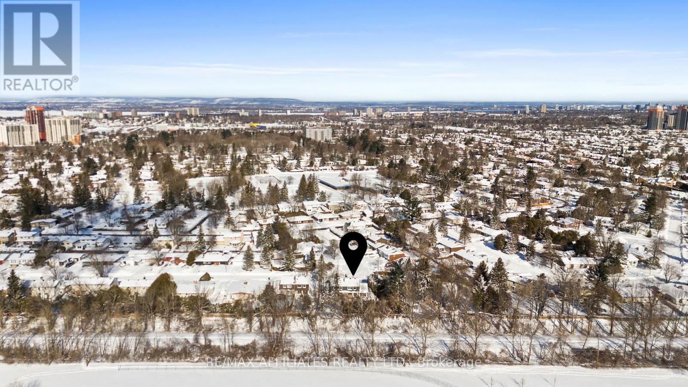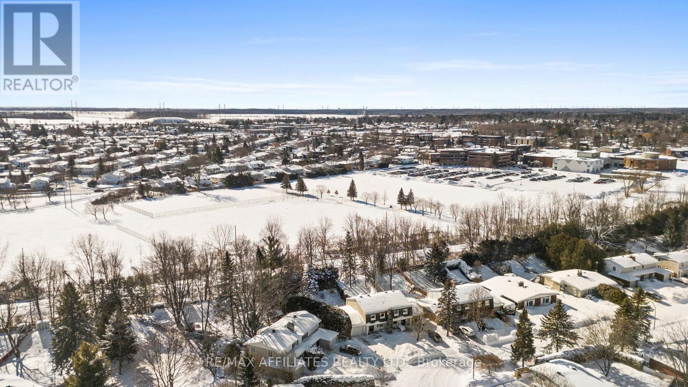58 Lindhurst Crescent Ottawa, Ontario K2G 0T7
$759,900
This beautifully maintained 3 +1 bedroom, 4 bath home in desirable Briargreen exudes pride of ownership. Situated on a generously sized pie-shaped lot with no rear neighbors, this property offers exceptional privacy, enhanced by mature cedar hedges. The main floor features a spacious eat-in kitchen, formal dining room, and an inviting living room with a stunning wood-burning fireplace. A rarely offered addition beside the living room provides an excellent flex space to suit your household's needs and a separate mudroom with heated flooring! Upstairs welcomes you with a spacious primary bedroom with a full ensuite bathroom, along with two generously sized secondary bedrooms and a large family bathroom. Both bathrooms on this level feature double vanities. The lower level offers a perfect balance of finished space and storage. A spacious bedroom with ample closet space, several large windows, and another full bathroom create an ideal space for a nanny suite or teen retreat. Imagine enjoying gatherings with friends and family in the peaceful, south facing backyard, complete with a heated saltwater pool and a newly constructed deck. Walking distance to a variety of schools and parks (Briargreen PS offers French Immersion next year), easy access to transit, both 417/416 highways, shopping and more! Addition/mudroom 2018, deck 2019, windows 2014/2018, pool heater & salt system 2018, roof 2021, front door 2018, Patio doors 2015/2018, Attic Insulation 2019, Furnace installed in 2013 and warrantied until 2028. (id:19720)
Property Details
| MLS® Number | X11976953 |
| Property Type | Single Family |
| Community Name | 7602 - Briargreen |
| Amenities Near By | Public Transit |
| Features | Wooded Area |
| Parking Space Total | 3 |
| Pool Features | Salt Water Pool |
| Pool Type | Above Ground Pool |
Building
| Bathroom Total | 4 |
| Bedrooms Above Ground | 3 |
| Bedrooms Below Ground | 1 |
| Bedrooms Total | 4 |
| Amenities | Fireplace(s) |
| Appliances | Dishwasher, Dryer, Hood Fan, Stove, Washer, Refrigerator |
| Basement Development | Partially Finished |
| Basement Type | N/a (partially Finished) |
| Construction Style Attachment | Semi-detached |
| Cooling Type | Central Air Conditioning |
| Exterior Finish | Brick, Stucco |
| Fireplace Present | Yes |
| Fireplace Total | 1 |
| Foundation Type | Poured Concrete |
| Half Bath Total | 1 |
| Heating Fuel | Natural Gas |
| Heating Type | Forced Air |
| Stories Total | 2 |
| Type | House |
| Utility Water | Municipal Water |
Parking
| Attached Garage |
Land
| Acreage | No |
| Fence Type | Fenced Yard |
| Land Amenities | Public Transit |
| Sewer | Sanitary Sewer |
| Size Depth | 166 Ft |
| Size Frontage | 27 Ft ,9 In |
| Size Irregular | 27.79 X 166.05 Ft |
| Size Total Text | 27.79 X 166.05 Ft |
| Zoning Description | Residential |
Rooms
| Level | Type | Length | Width | Dimensions |
|---|---|---|---|---|
| Second Level | Primary Bedroom | 5.31 m | 4.65 m | 5.31 m x 4.65 m |
| Second Level | Bathroom | 3.2 m | 1.54 m | 3.2 m x 1.54 m |
| Second Level | Bedroom | 3.75 m | 2.73 m | 3.75 m x 2.73 m |
| Second Level | Bedroom | 3.75 m | 3.18 m | 3.75 m x 3.18 m |
| Second Level | Bathroom | 2.65 m | 2.11 m | 2.65 m x 2.11 m |
| Lower Level | Bedroom | 5.33 m | 3.76 m | 5.33 m x 3.76 m |
| Lower Level | Other | 3.34 m | 3.26 m | 3.34 m x 3.26 m |
| Lower Level | Laundry Room | 4.2 m | 2.56 m | 4.2 m x 2.56 m |
| Lower Level | Bathroom | 2.7 m | 2.55 m | 2.7 m x 2.55 m |
| Main Level | Foyer | 1.98 m | 1.61 m | 1.98 m x 1.61 m |
| Main Level | Kitchen | 3.57 m | 3.27 m | 3.57 m x 3.27 m |
| Main Level | Dining Room | 4.31 m | 2.65 m | 4.31 m x 2.65 m |
| Main Level | Living Room | 6.01 m | 3.86 m | 6.01 m x 3.86 m |
| Main Level | Sitting Room | 3.52 m | 3.26 m | 3.52 m x 3.26 m |
https://www.realtor.ca/real-estate/27925428/58-lindhurst-crescent-ottawa-7602-briargreen
Contact Us
Contact us for more information

Amy Collins
Salesperson
www.amysmyagent.ca/
2912 Woodroffe Avenue
Ottawa, Ontario K2J 4P7
(613) 216-1755
(613) 825-0878
www.remaxaffiliates.ca/










