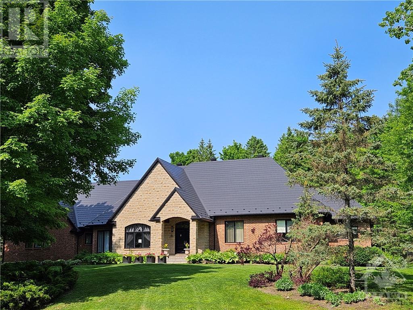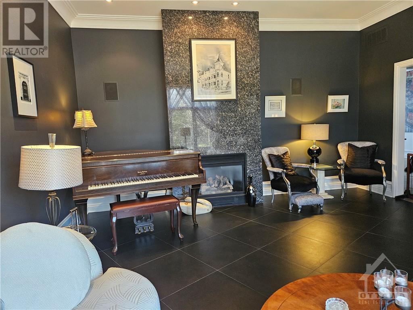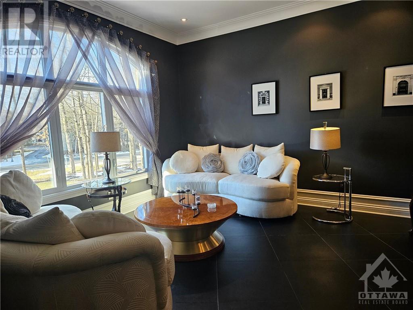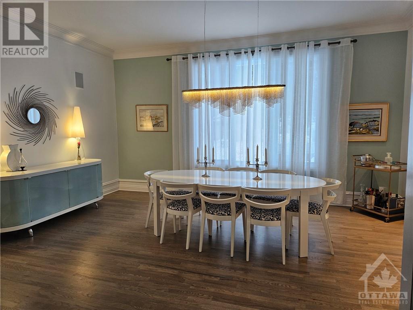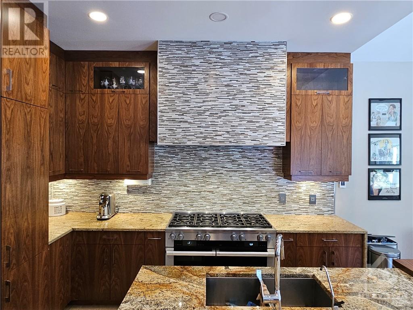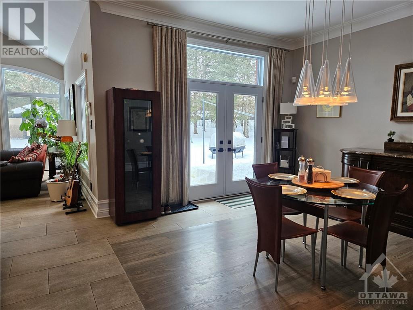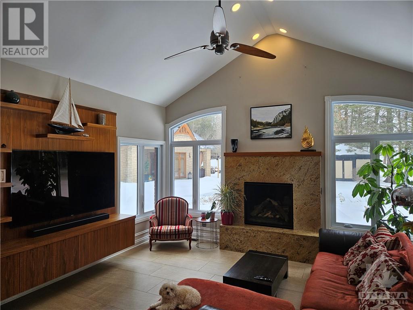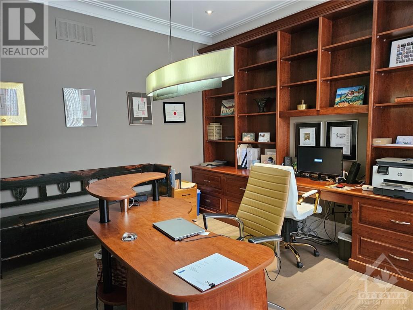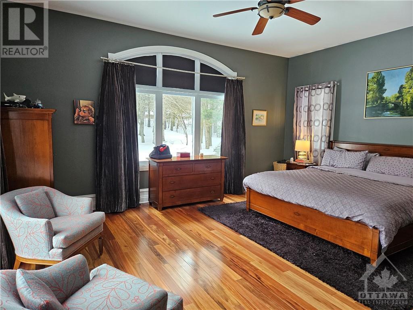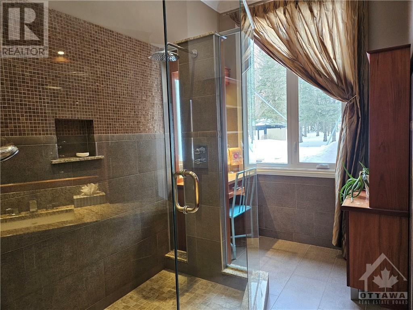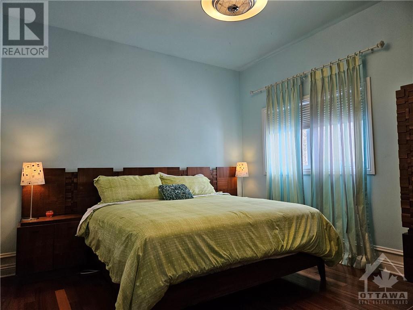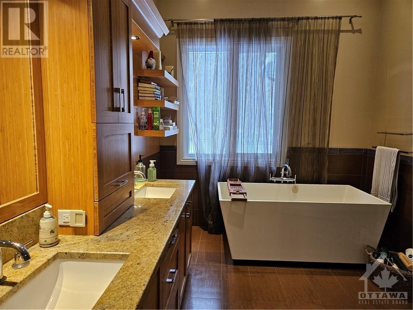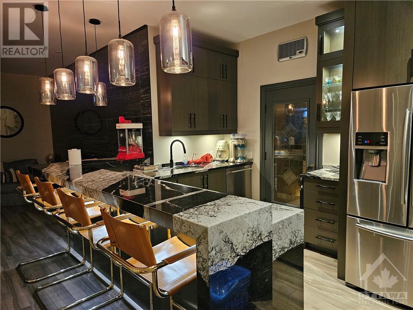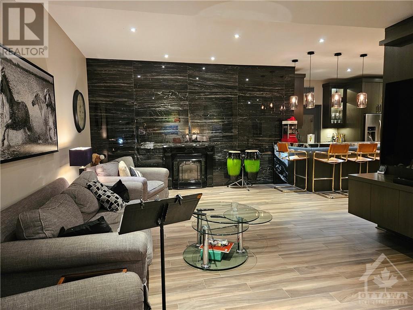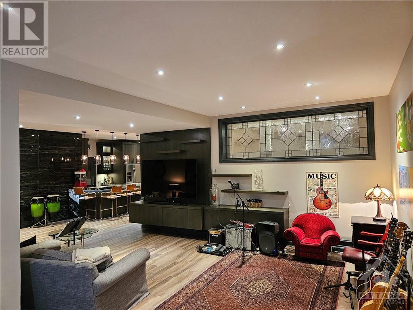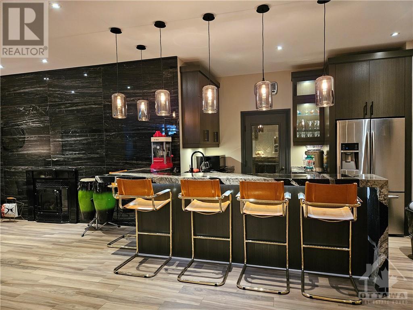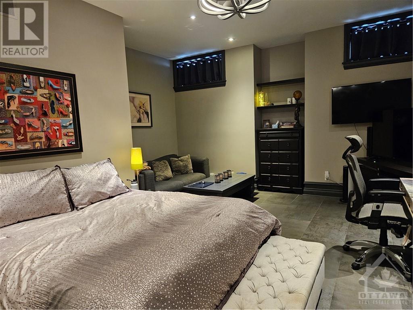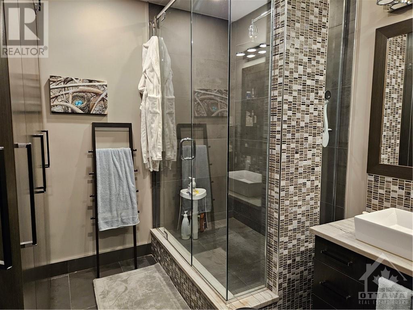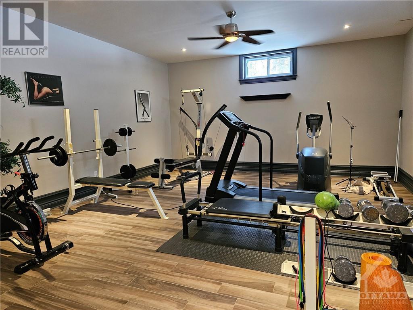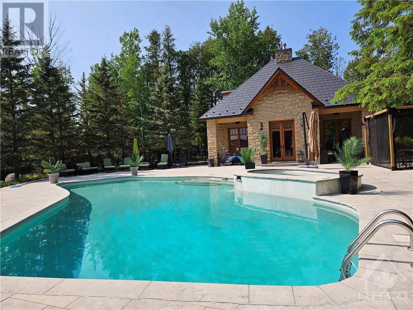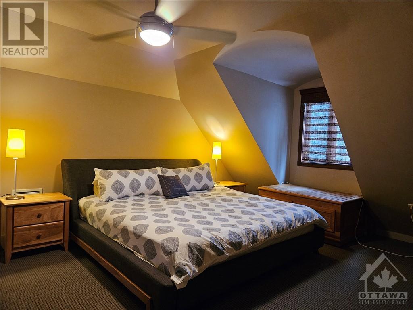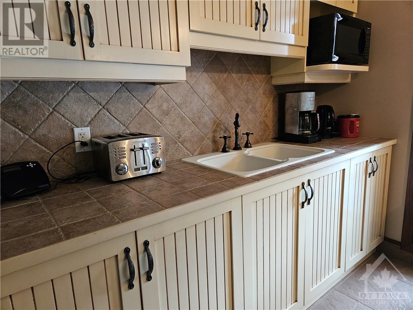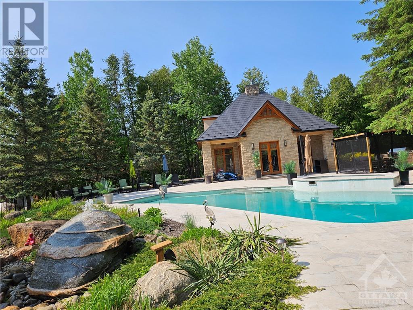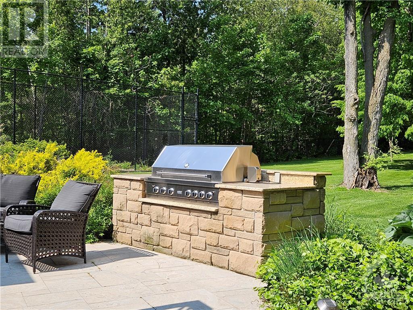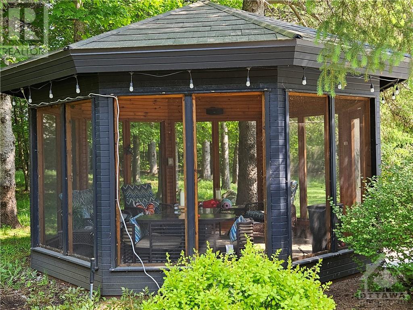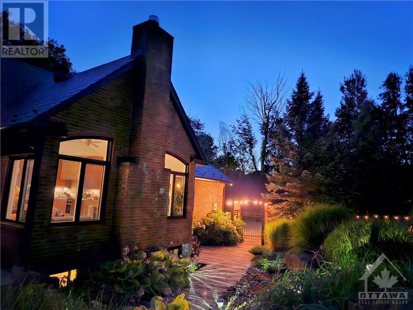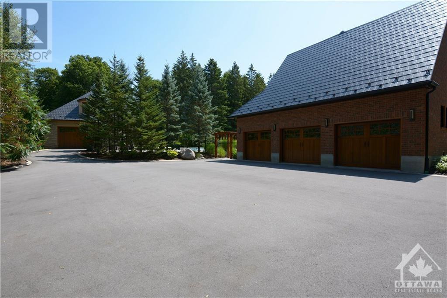5849 Queenscourt Crescent Manotick, Ontario K4M 1K3
$2,695,000
Discover the essence of an opulent, luxurious Bungalow while living in beautiful Rideau Forest in Manotick. Nestled on a 2.07 acre treed lot this home is a modern masterpiece. The allure begins with the a harmonious blend of serene surroundings and urban accessibility. Step into your private oasis, with a yard beyond imagination. Lush landscaping envelops a pristine pool/spa plus a sophisticated guest house, creating an atmosphere of pure relaxation and entertainment. The architectural marvel of peaked metal rooflines embody sophistication. Meticulous custom design details everywhere, expansive windows, vaulted & 9 ft.+ ceilings Up & Down, merge to create spaces flooded with light. Every element exudes luxury and comfort. This 5 Bedroom 7 bath beauty is a lifestyle statement. Wake up to tranquil mornings, embrace the joy of refreshing swims, entertain amidst the perfect backdrop. This sanctuary offers a seamless integration of indoor elegance and outdoor splendour. 24 Hr. Irrevocable (id:19720)
Property Details
| MLS® Number | 1374840 |
| Property Type | Single Family |
| Neigbourhood | Rideau Forest |
| Amenities Near By | Golf Nearby, Shopping |
| Communication Type | Internet Access |
| Features | Acreage, Treed, Gazebo, Automatic Garage Door Opener |
| Parking Space Total | 15 |
| Pool Type | Inground Pool |
| Road Type | Paved Road |
| Structure | Patio(s) |
Building
| Bathroom Total | 7 |
| Bedrooms Above Ground | 4 |
| Bedrooms Below Ground | 1 |
| Bedrooms Total | 5 |
| Appliances | Refrigerator, Oven - Built-in, Cooktop, Dishwasher, Dryer, Hood Fan, Microwave, Washer |
| Architectural Style | Bungalow |
| Basement Development | Finished |
| Basement Type | Full (finished) |
| Constructed Date | 1999 |
| Construction Style Attachment | Detached |
| Cooling Type | Central Air Conditioning, Air Exchanger |
| Exterior Finish | Stone, Brick |
| Fireplace Present | Yes |
| Fireplace Total | 5 |
| Flooring Type | Hardwood, Tile |
| Foundation Type | Poured Concrete |
| Half Bath Total | 2 |
| Heating Fuel | Natural Gas |
| Heating Type | Forced Air, Radiant Heat |
| Stories Total | 1 |
| Type | House |
| Utility Water | Drilled Well |
Parking
| Attached Garage | |
| Inside Entry | |
| Oversize |
Land
| Acreage | Yes |
| Fence Type | Fenced Yard |
| Land Amenities | Golf Nearby, Shopping |
| Landscape Features | Landscaped, Underground Sprinkler |
| Sewer | Septic System |
| Size Frontage | 186 Ft ,4 In |
| Size Irregular | 2.07 |
| Size Total | 2.07 Ac |
| Size Total Text | 2.07 Ac |
| Zoning Description | Residential |
Rooms
| Level | Type | Length | Width | Dimensions |
|---|---|---|---|---|
| Basement | Computer Room | 11'8" x 8'10" | ||
| Basement | Hobby Room | 13'5" x 13'2" | ||
| Basement | Family Room | 18'9" x 13'7" | ||
| Basement | Other | 12'11" x 9'4" | ||
| Basement | Wine Cellar | 8'2" x 4'5" | ||
| Basement | Family Room/fireplace | 29'4" x 13'6" | ||
| Basement | Games Room | 17'2" x 11'10" | ||
| Basement | Gym | 18'1" x 17'2" | ||
| Basement | Bedroom | 20'4" x 12'6" | ||
| Basement | 3pc Ensuite Bath | 10'5" x 8'7" | ||
| Basement | Storage | 25'3" x 18'8" | ||
| Main Level | Foyer | 21'3" x 8'9" | ||
| Main Level | Living Room/fireplace | 17'3" x 15'8" | ||
| Main Level | Dining Room | 17'5" x 12'6" | ||
| Main Level | Office | 13'8" x 13'1" | ||
| Main Level | Kitchen | 12'9" x 12'4" | ||
| Main Level | Eating Area | 15'6" x 12'10" | ||
| Main Level | Family Room/fireplace | 17'5" x 16'0" | ||
| Main Level | Primary Bedroom | 26'0" x 17'10" | ||
| Main Level | 3pc Ensuite Bath | 12'6" x 7'10" | ||
| Main Level | Other | 10'10" x 6'9" | ||
| Main Level | Bedroom | 15'10" x 11'7" | ||
| Main Level | Bedroom | 13'10" x 13'1" | ||
| Main Level | 5pc Bathroom | 12'3" x 7'10" | ||
| Main Level | 2pc Bathroom | 4'7" x 4'2" | ||
| Main Level | Laundry Room | 7'11" x 6'4" | ||
| Main Level | Mud Room | 13'2" x 12'5" | ||
| Secondary Dwelling Unit | Bedroom | 19'6" x 16'4" | ||
| Secondary Dwelling Unit | 2pc Ensuite Bath | 5'11" x 5'7" | ||
| Secondary Dwelling Unit | 3pc Bathroom | 8'8" x 6'3" | ||
| Secondary Dwelling Unit | Family Room/fireplace | 15'4" x 12'6" | ||
| Secondary Dwelling Unit | Storage | Measurements not available |
https://www.realtor.ca/real-estate/26469008/5849-queenscourt-crescent-manotick-rideau-forest
Interested?
Contact us for more information

Constance Mccrea
Broker
www.constancemccrea.com/
facebook.com/constance.mccrea
www.linkedin.com/in/constancemccrea
twitter.com/constancemc

1723 Carling Avenue, Suite 1
Ottawa, Ontario K2A 1C8
(613) 725-1171
(613) 725-3323
www.teamrealty.ca


