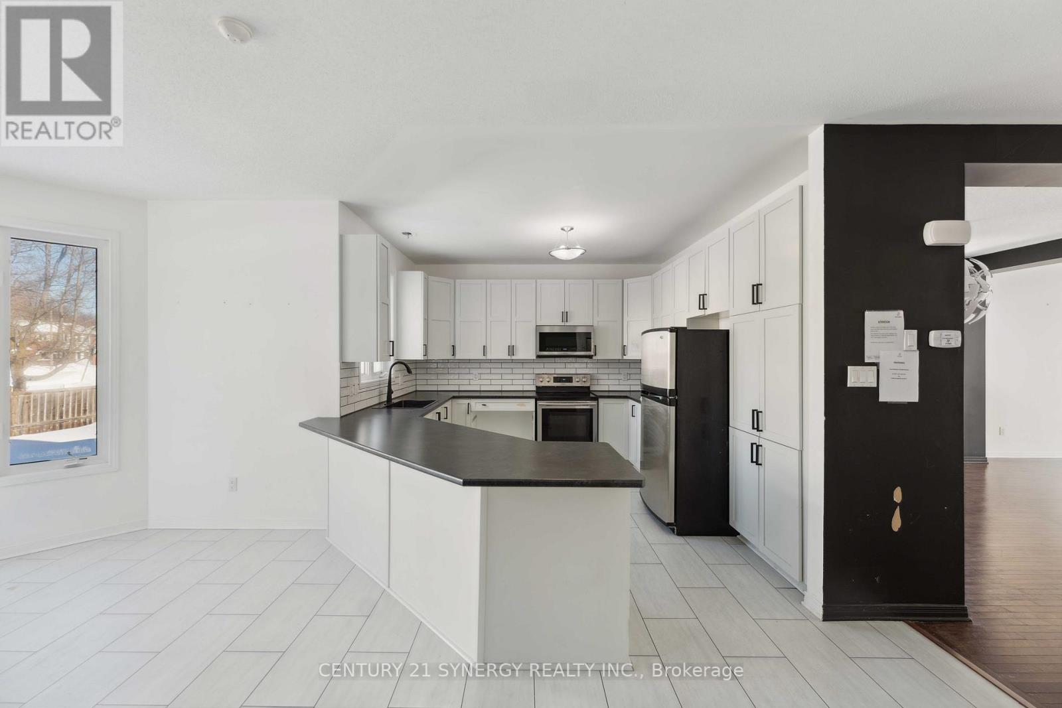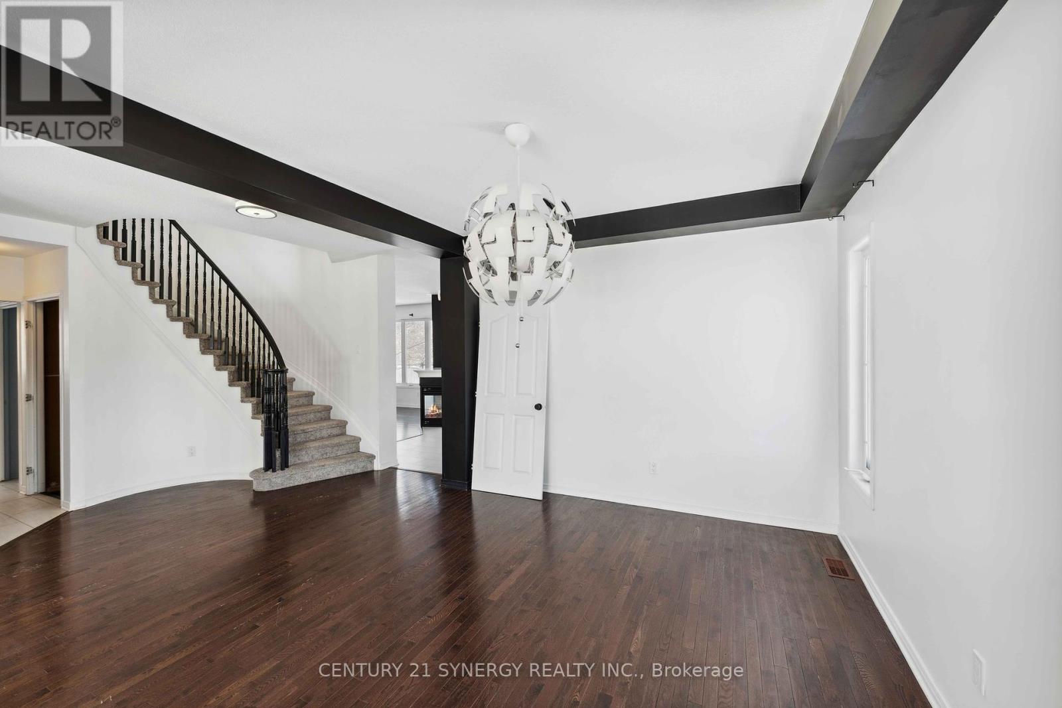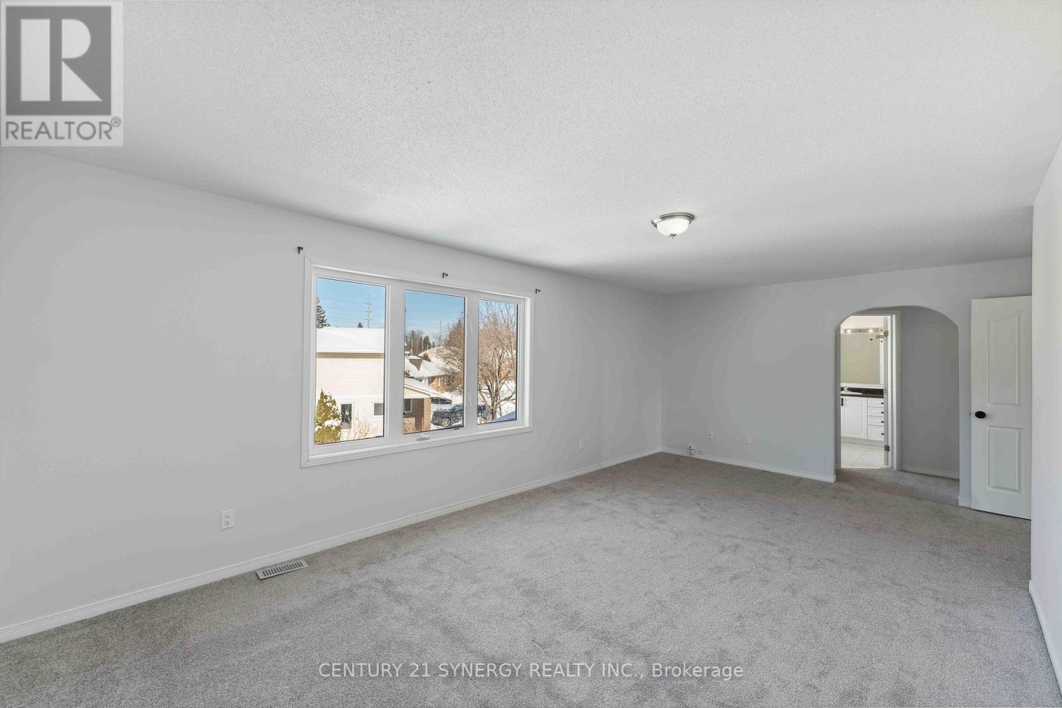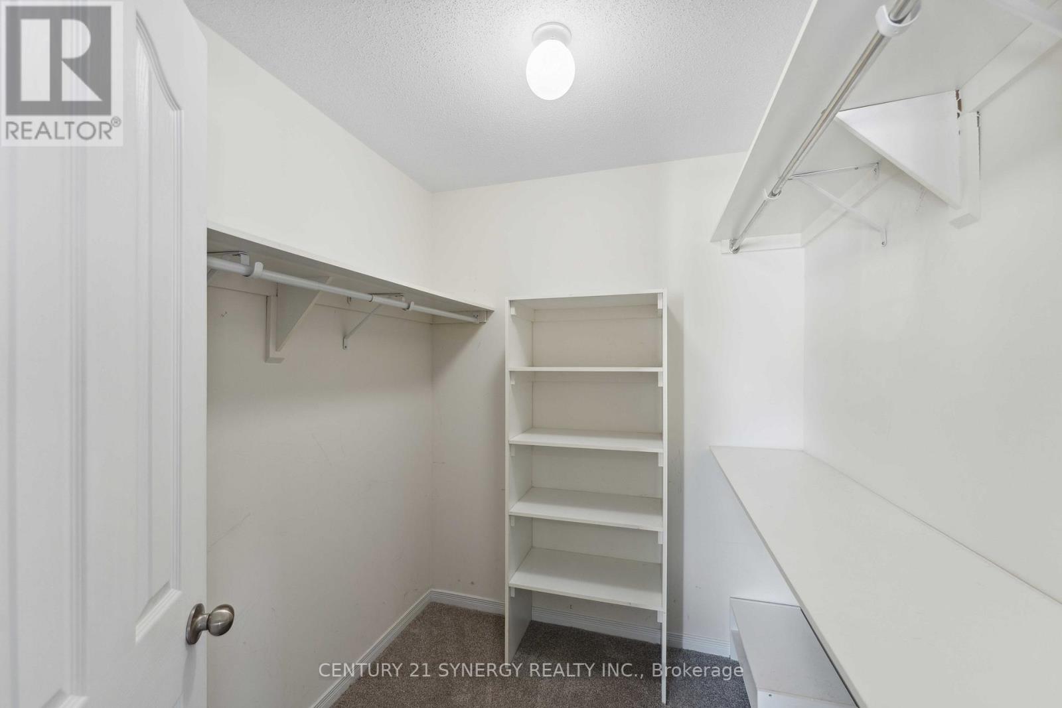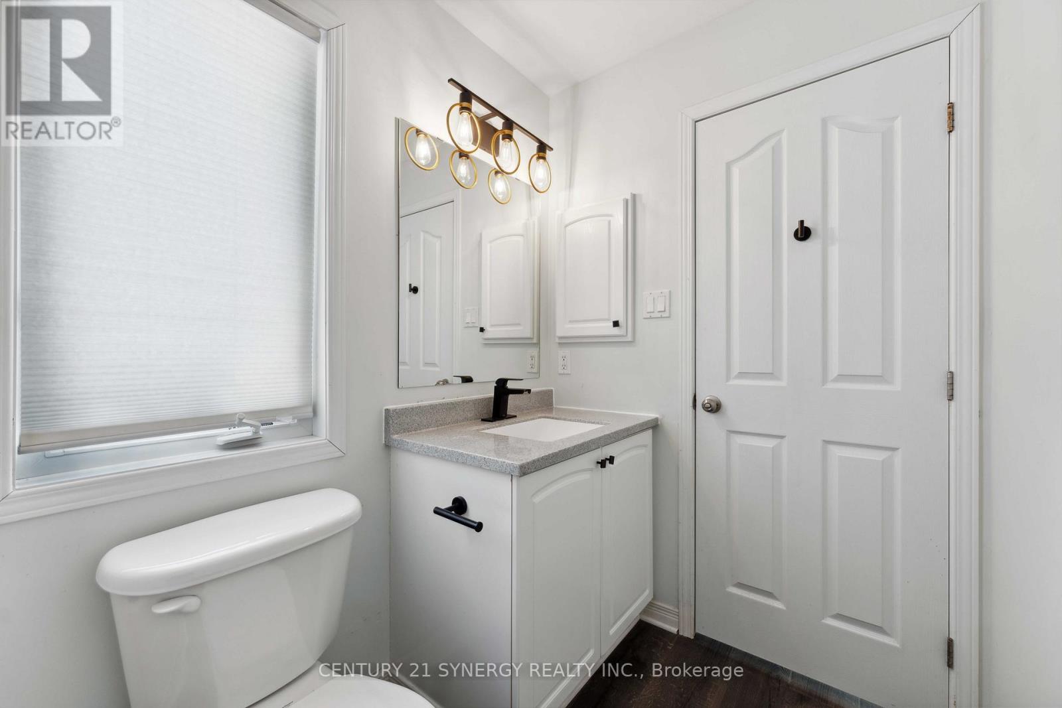59 Baywood Drive Ottawa, Ontario K2S 2H5
$975,000
Don't miss out on this 4-bedroom 4-bath home, located on a premium fenced in corner lot and a Covered front porch. Minutes from parks, schools, and most amenities. The home features hardwood and ceramic flooring on the main floor, a three-sided gas fireplace between the Kitchen, Eating Area and Family Room. 2 piece powder room and main laundry with a closet, great for storing your winter clothes or to build a small storage closet. Four Bedrooms on the second floor include a master bedroom with a walk in closet and a 5 piece ensuite which includes a separate toilet area, double sinks, soaker tub and walk in Shower. Bedroom #2 has 4 piece ensuite and walk in Closet, Bedroom #3 features a walk in closet. The large eat-in kitchen boasts an oversized extended counter overlooking the eating area with views of the backyard. Full unfinished basement with a rough in for a bathroom, is waiting for your fresh ideas and design. This property has plenty of potential and is a great Family Home. (id:19720)
Property Details
| MLS® Number | X11981949 |
| Property Type | Single Family |
| Community Name | 8203 - Stittsville (South) |
| Amenities Near By | Public Transit, Park, Schools |
| Parking Space Total | 4 |
| Pool Type | Inground Pool |
| Structure | Porch |
Building
| Bathroom Total | 4 |
| Bedrooms Above Ground | 4 |
| Bedrooms Total | 4 |
| Amenities | Fireplace(s) |
| Appliances | Dishwasher, Dryer, Hood Fan, Microwave, Stove, Washer, Refrigerator |
| Basement Development | Unfinished |
| Basement Type | Full (unfinished) |
| Construction Style Attachment | Detached |
| Cooling Type | Central Air Conditioning |
| Exterior Finish | Stone, Vinyl Siding |
| Fireplace Present | Yes |
| Fireplace Total | 1 |
| Flooring Type | Hardwood |
| Foundation Type | Concrete, Poured Concrete |
| Half Bath Total | 1 |
| Heating Fuel | Natural Gas |
| Heating Type | Forced Air |
| Stories Total | 2 |
| Size Interior | 2,500 - 2,749 Ft2 |
| Type | House |
| Utility Water | Municipal Water |
Parking
| Attached Garage | |
| Garage | |
| Inside Entry |
Land
| Acreage | No |
| Fence Type | Fenced Yard |
| Land Amenities | Public Transit, Park, Schools |
| Sewer | Sanitary Sewer |
| Size Depth | 103 Ft ,1 In |
| Size Frontage | 61 Ft |
| Size Irregular | 61 X 103.1 Ft ; 0 |
| Size Total Text | 61 X 103.1 Ft ; 0 |
| Zoning Description | Residential |
Rooms
| Level | Type | Length | Width | Dimensions |
|---|---|---|---|---|
| Second Level | Bathroom | 3.332 m | 3.566 m | 3.332 m x 3.566 m |
| Second Level | Other | 2.188 m | 1.936 m | 2.188 m x 1.936 m |
| Second Level | Bedroom 2 | 4.781 m | 3.328 m | 4.781 m x 3.328 m |
| Second Level | Bathroom | 2.563 m | 1.502 m | 2.563 m x 1.502 m |
| Second Level | Other | 1.937 m | 1.421 m | 1.937 m x 1.421 m |
| Second Level | Bedroom 3 | 3.102 m | 3.539 m | 3.102 m x 3.539 m |
| Second Level | Other | 1.637 m | 1.698 m | 1.637 m x 1.698 m |
| Second Level | Bedroom 4 | 3.618 m | 3.392 m | 3.618 m x 3.392 m |
| Second Level | Other | 1.637 m | 1.698 m | 1.637 m x 1.698 m |
| Second Level | Bathroom | 2.998 m | 2.185 m | 2.998 m x 2.185 m |
| Second Level | Primary Bedroom | 6.593 m | 3.543 m | 6.593 m x 3.543 m |
| Main Level | Foyer | 1.889 m | 1.383 m | 1.889 m x 1.383 m |
| Main Level | Living Room | 4.367 m | 3.325 m | 4.367 m x 3.325 m |
| Main Level | Dining Room | 4.057 m | 3.325 m | 4.057 m x 3.325 m |
| Main Level | Kitchen | 4.215 m | 3.473 m | 4.215 m x 3.473 m |
| Main Level | Family Room | 4.589 m | 4.578 m | 4.589 m x 4.578 m |
| Main Level | Laundry Room | 2.635 m | 1.601 m | 2.635 m x 1.601 m |
| Main Level | Laundry Room | 2.635 m | 1.601 m | 2.635 m x 1.601 m |
Utilities
| Cable | Installed |
| Sewer | Installed |
https://www.realtor.ca/real-estate/27937893/59-baywood-drive-ottawa-8203-stittsville-south
Contact Us
Contact us for more information
Sylvia Hogeveen
Salesperson
www.countryandcityhomes.ca/
200-444 Hazeldean Road
Kanata, Ontario K2L 1V2
(613) 317-2121
(613) 903-7703
www.c21synergy.ca/





