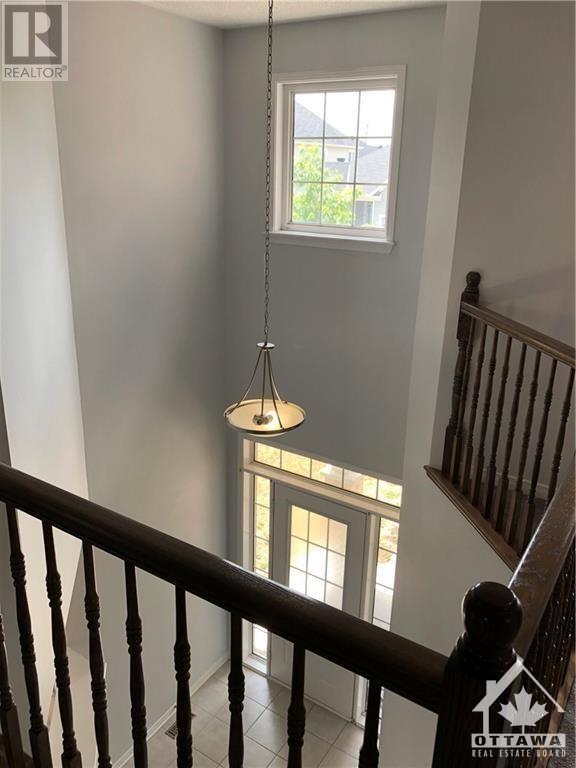590 Pinawa Circle Nepean, Ontario K2J 5Y2
$3,950 Monthly
This beautiful home in the desirable Stonebridge community offers 5 spacious bedrooms and 3 baths perfect for a growing family! Grand foyer with soaring ceilings and abundant natural light streaming through the large windows, creating a warm and inviting atmosphere. The main floor features an open-concept layout with hardwood and ceramic flooring throughout. Upstairs, you’ll find five generously sized bedrooms. The primary suite includes a walk-in closet and ensuite bathroom, complete with a soaking tub, glass-enclosed shower, and dual vanities. The additional bedrooms are all well-appointed and share access to a full bathroom, making them ideal for children, guests, or a home office. Situated in a quiet, traffic-free neighborhood, this home offers perfect blend of tranquility and convenience. Enjoy close proximity to parks, schools, shopping, and all the amenities Stonebridge has to offer. With its spacious layout, modern amenities, and prime location, this home is truly a must-see! (id:19720)
Property Details
| MLS® Number | 1408552 |
| Property Type | Single Family |
| Neigbourhood | Stonebridge |
| Amenities Near By | Golf Nearby, Public Transit, Recreation Nearby |
| Features | Automatic Garage Door Opener |
| Parking Space Total | 4 |
Building
| Bathroom Total | 3 |
| Bedrooms Above Ground | 5 |
| Bedrooms Total | 5 |
| Amenities | Laundry - In Suite |
| Appliances | Refrigerator, Dishwasher, Dryer, Hood Fan, Stove, Washer |
| Basement Development | Partially Finished |
| Basement Type | Full (partially Finished) |
| Constructed Date | 2014 |
| Construction Style Attachment | Detached |
| Cooling Type | Central Air Conditioning |
| Exterior Finish | Brick, Siding |
| Fire Protection | Smoke Detectors |
| Fireplace Present | Yes |
| Fireplace Total | 1 |
| Flooring Type | Wall-to-wall Carpet, Hardwood, Ceramic |
| Half Bath Total | 1 |
| Heating Fuel | Natural Gas |
| Heating Type | Forced Air |
| Stories Total | 2 |
| Type | House |
| Utility Water | Municipal Water |
Parking
| Attached Garage |
Land
| Acreage | No |
| Land Amenities | Golf Nearby, Public Transit, Recreation Nearby |
| Sewer | Municipal Sewage System |
| Size Depth | 98 Ft ,5 In |
| Size Frontage | 40 Ft |
| Size Irregular | 40.01 Ft X 98.43 Ft |
| Size Total Text | 40.01 Ft X 98.43 Ft |
| Zoning Description | Residential |
Rooms
| Level | Type | Length | Width | Dimensions |
|---|---|---|---|---|
| Second Level | Primary Bedroom | 20'4" x 14'0" | ||
| Second Level | Bedroom | 14'5" x 12'6" | ||
| Second Level | Bedroom | 9'1" x 12'0" | ||
| Second Level | Bedroom | 9'4" x 13'6" | ||
| Second Level | Bedroom | 9'1" x 12'0" | ||
| Second Level | Full Bathroom | Measurements not available | ||
| Second Level | Full Bathroom | Measurements not available | ||
| Main Level | Living Room | 10'8" x 13'2" | ||
| Main Level | Dining Room | 11'0" x 13'0" | ||
| Main Level | Family Room | 12'0" x 18'0" | ||
| Main Level | Kitchen | 9'0" x 11'0" | ||
| Main Level | Den | 9'2" x 10'2" | ||
| Main Level | Partial Bathroom | Measurements not available | ||
| Main Level | 3pc Bathroom | Measurements not available |
https://www.realtor.ca/real-estate/27326074/590-pinawa-circle-nepean-stonebridge
Interested?
Contact us for more information

Mythini Sundralingam
Salesperson

1090 Ambleside Drive
Ottawa, Ontario K2B 8G7
(613) 596-4133
(613) 596-5905
www.coldwellbankersarazen.com/












