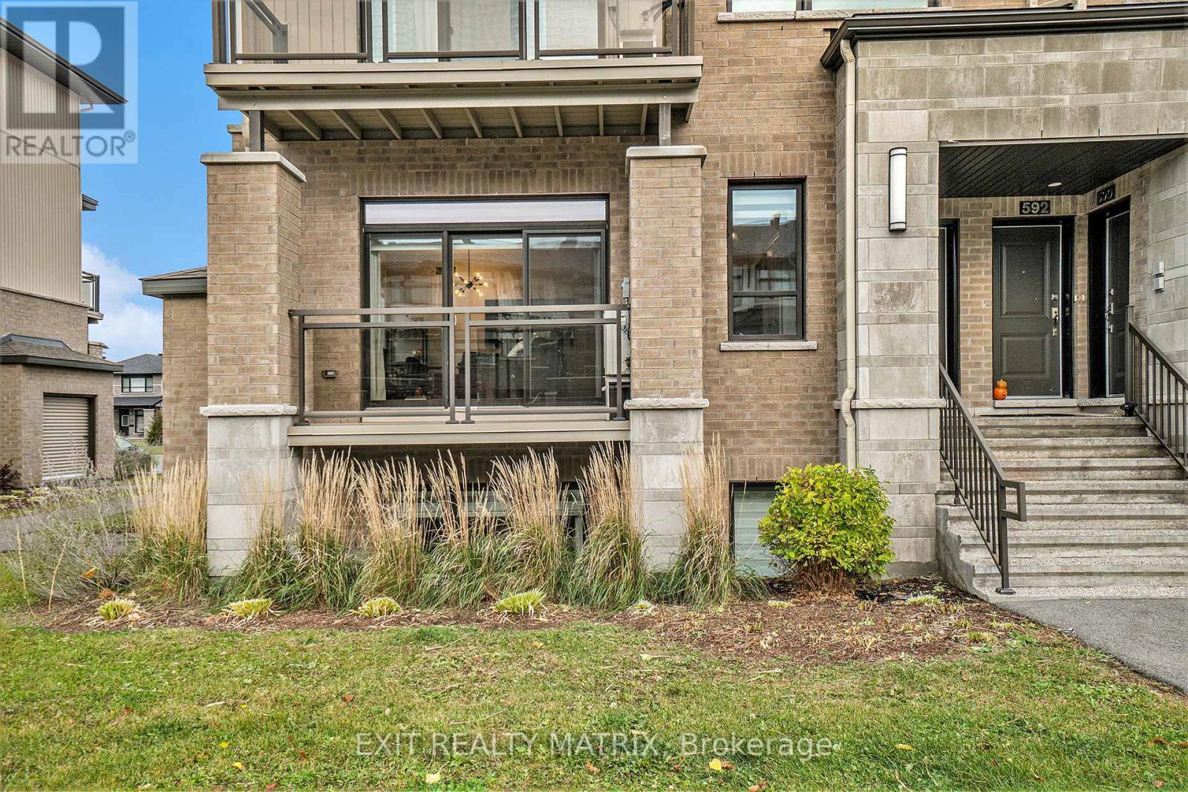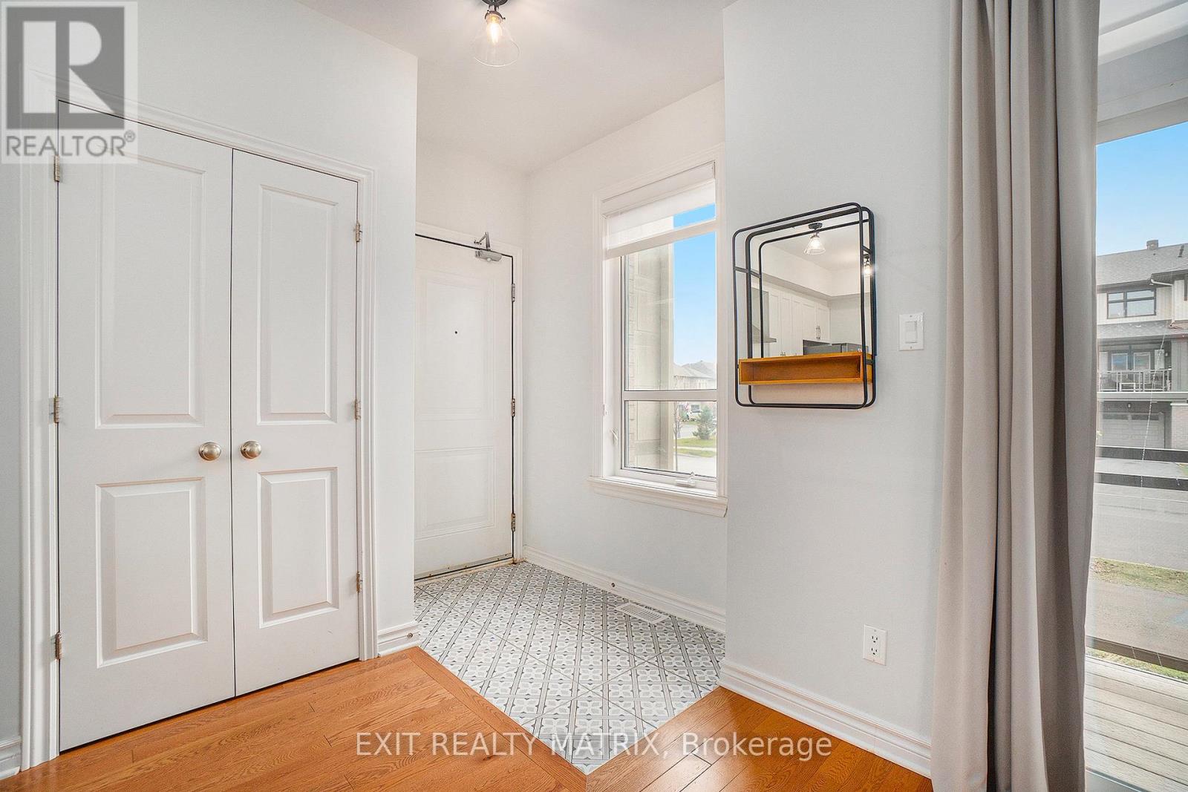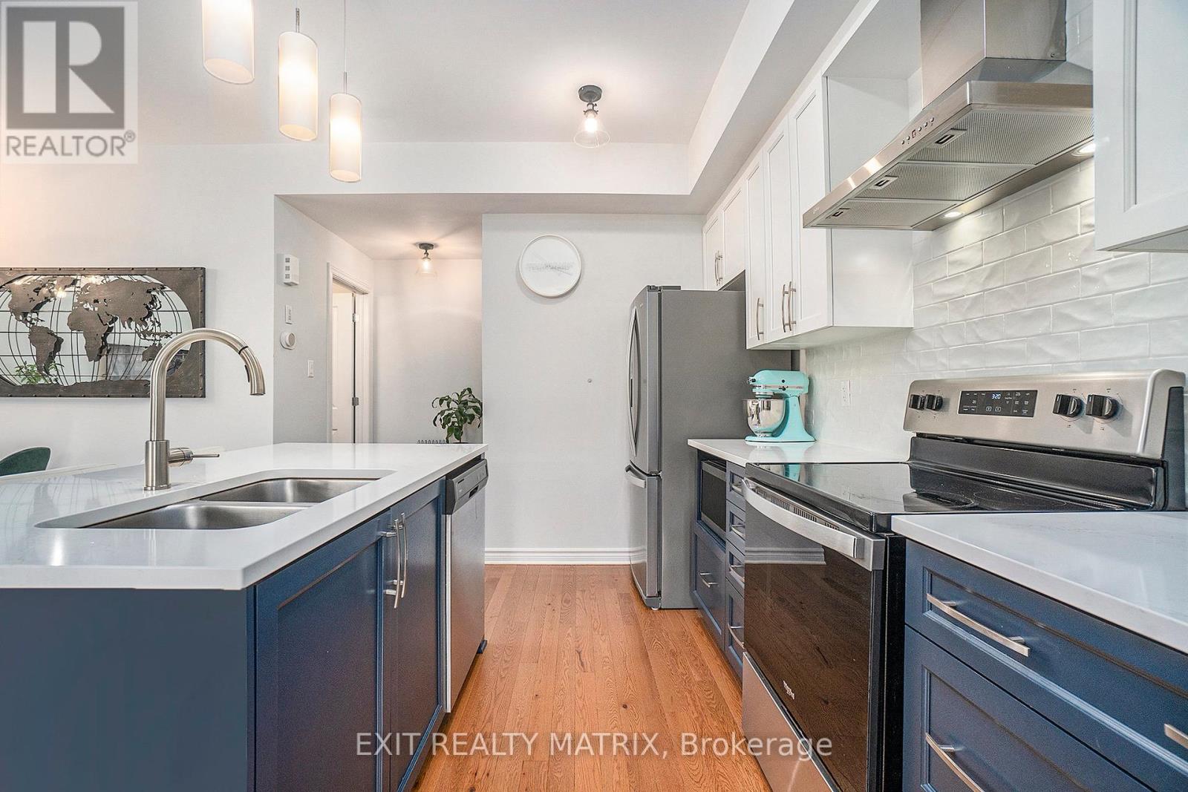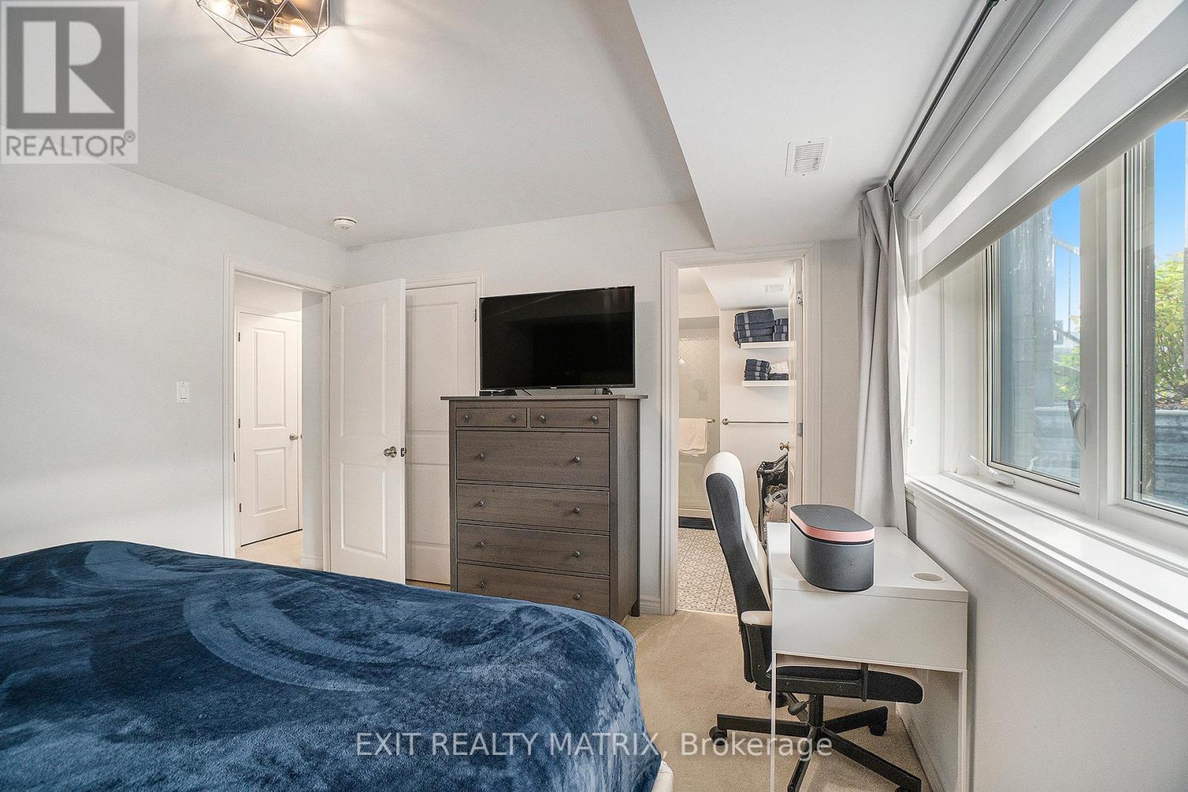596 Compass Street Ottawa, Ontario K1W 0L7
$439,900Maintenance, Insurance
$293.72 Monthly
Maintenance, Insurance
$293.72 MonthlyWelcome to your turn key, move in ready Condo. This 2 bedroom, 3 bathroom unit boasts an open living area with 9-foot ceilings and expansive floor-to-ceiling windows on both sides, allowing for abundant natural light. The kitchen features stylish finishes, including designer cabinets with soft-close mechanisms, quartz countertops, stainless steel appliances, a wall-mounted hood fan, and a centre island that opens to the living room. Enjoy a corner balcony and smooth ceilings throughout. The primary bedroom serves as a tranquil retreat, complete with an oversized closet and an upgraded three-piece ensuite. For added convenience, the washer and dryer are located on the bedroom level. Experience true carefree living with low condo fees! 2 parking spots are also included. (id:19720)
Property Details
| MLS® Number | X12024874 |
| Property Type | Single Family |
| Community Name | 2013 - Mer Bleue/Bradley Estates/Anderson Park |
| Amenities Near By | Public Transit |
| Community Features | Pet Restrictions |
| Features | In Suite Laundry |
| Parking Space Total | 2 |
Building
| Bathroom Total | 3 |
| Bedrooms Below Ground | 2 |
| Bedrooms Total | 2 |
| Age | 0 To 5 Years |
| Amenities | Visitor Parking |
| Appliances | Water Heater |
| Basement Development | Finished |
| Basement Type | N/a (finished) |
| Cooling Type | Central Air Conditioning |
| Exterior Finish | Brick |
| Fire Protection | Smoke Detectors |
| Fireplace Present | Yes |
| Half Bath Total | 1 |
| Heating Fuel | Natural Gas |
| Heating Type | Forced Air |
| Stories Total | 2 |
| Size Interior | 500 - 599 Ft2 |
| Type | Row / Townhouse |
Parking
| No Garage |
Land
| Acreage | No |
| Land Amenities | Public Transit |
Rooms
| Level | Type | Length | Width | Dimensions |
|---|---|---|---|---|
| Basement | Primary Bedroom | 3.8 m | 4.45 m | 3.8 m x 4.45 m |
| Basement | Bedroom 2 | 2.93 m | 3.32 m | 2.93 m x 3.32 m |
| Ground Level | Kitchen | 4.6 m | 3.01 m | 4.6 m x 3.01 m |
| Ground Level | Living Room | 3.23 m | 3.13 m | 3.23 m x 3.13 m |
| Ground Level | Dining Room | 2.01 m | 3.5 m | 2.01 m x 3.5 m |
| Ground Level | Foyer | 2.43 m | 2.8 m | 2.43 m x 2.8 m |
| Ground Level | Bathroom | 1.25 m | 1.55 m | 1.25 m x 1.55 m |
| Ground Level | Bathroom | 2.56 m | 3.12 m | 2.56 m x 3.12 m |
| Ground Level | Bathroom | 1.68 m | 2.16 m | 1.68 m x 2.16 m |
| Ground Level | Laundry Room | 1.65 m | 2.35 m | 1.65 m x 2.35 m |
Contact Us
Contact us for more information
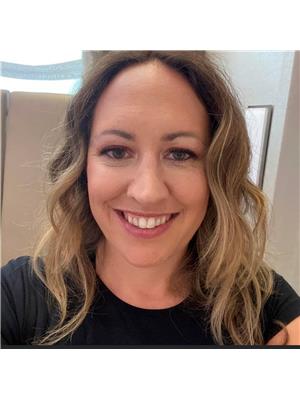
Ingrid Wells
Salesperson
785 Notre Dame St, Po Box 1345
Embrun, Ontario K0A 1W0
(613) 443-4300
(613) 443-5743



